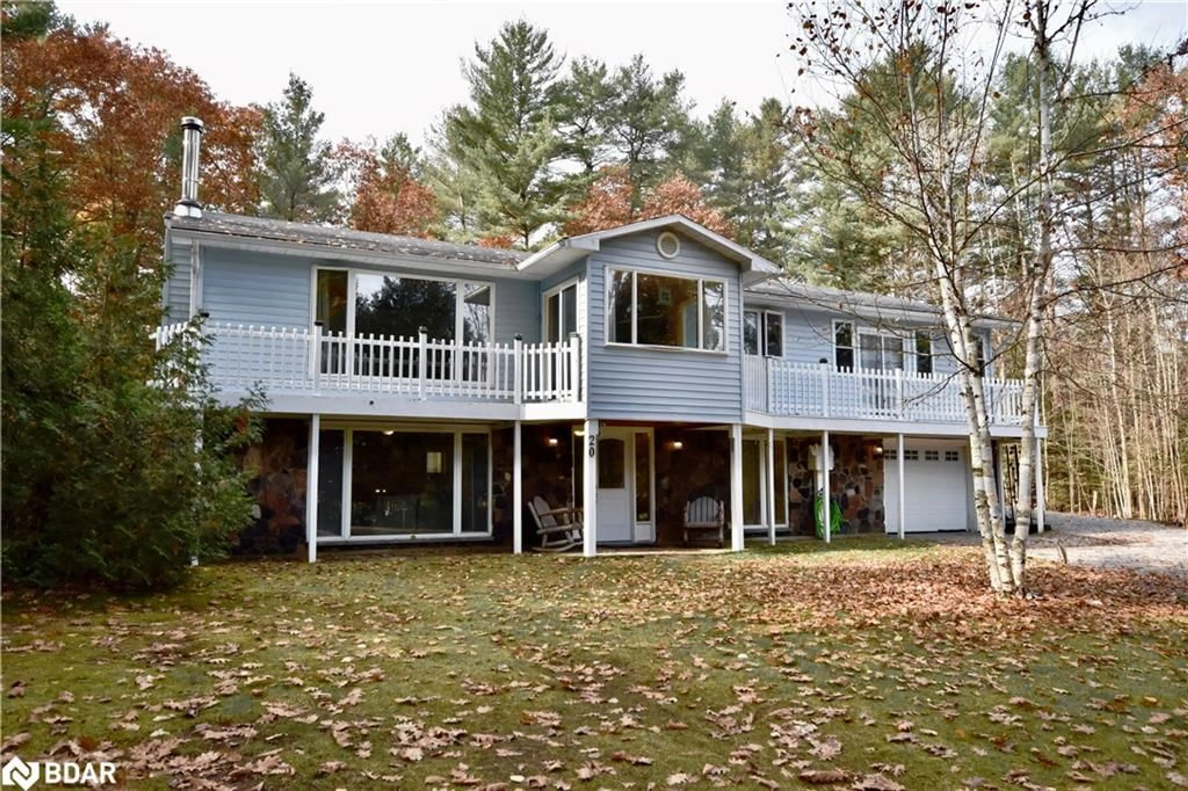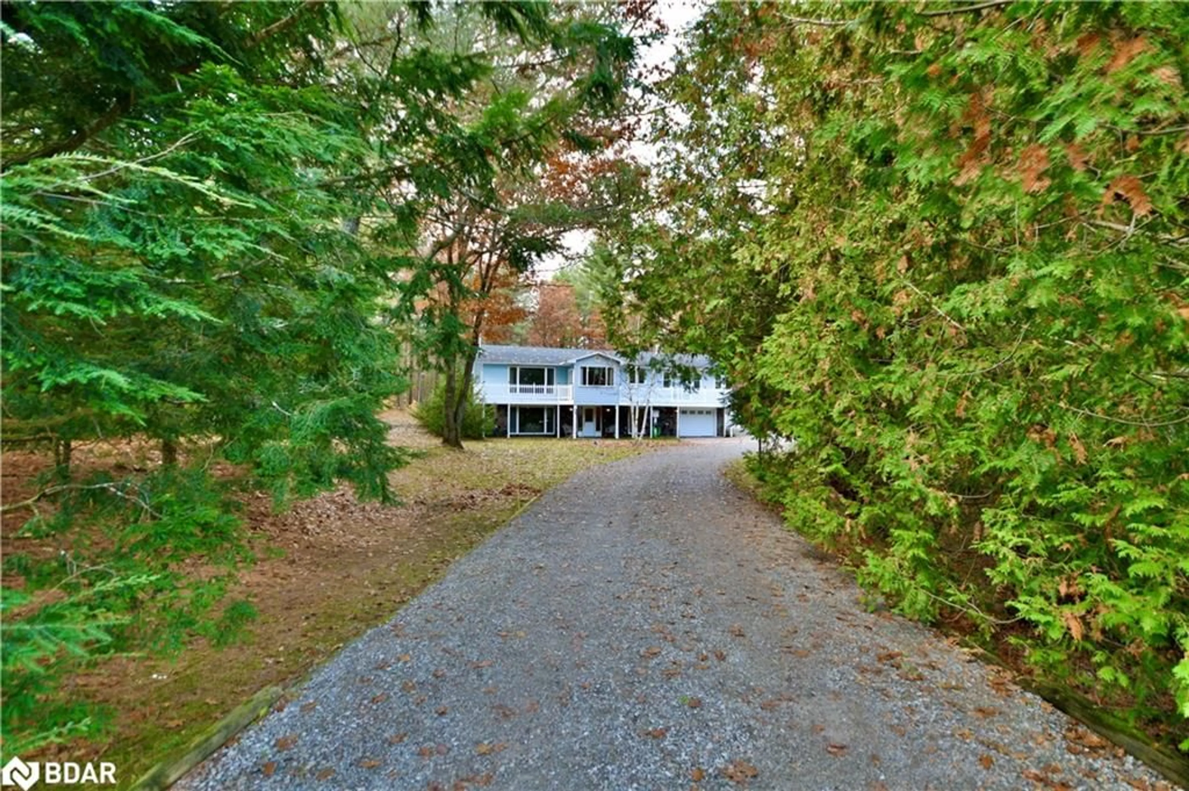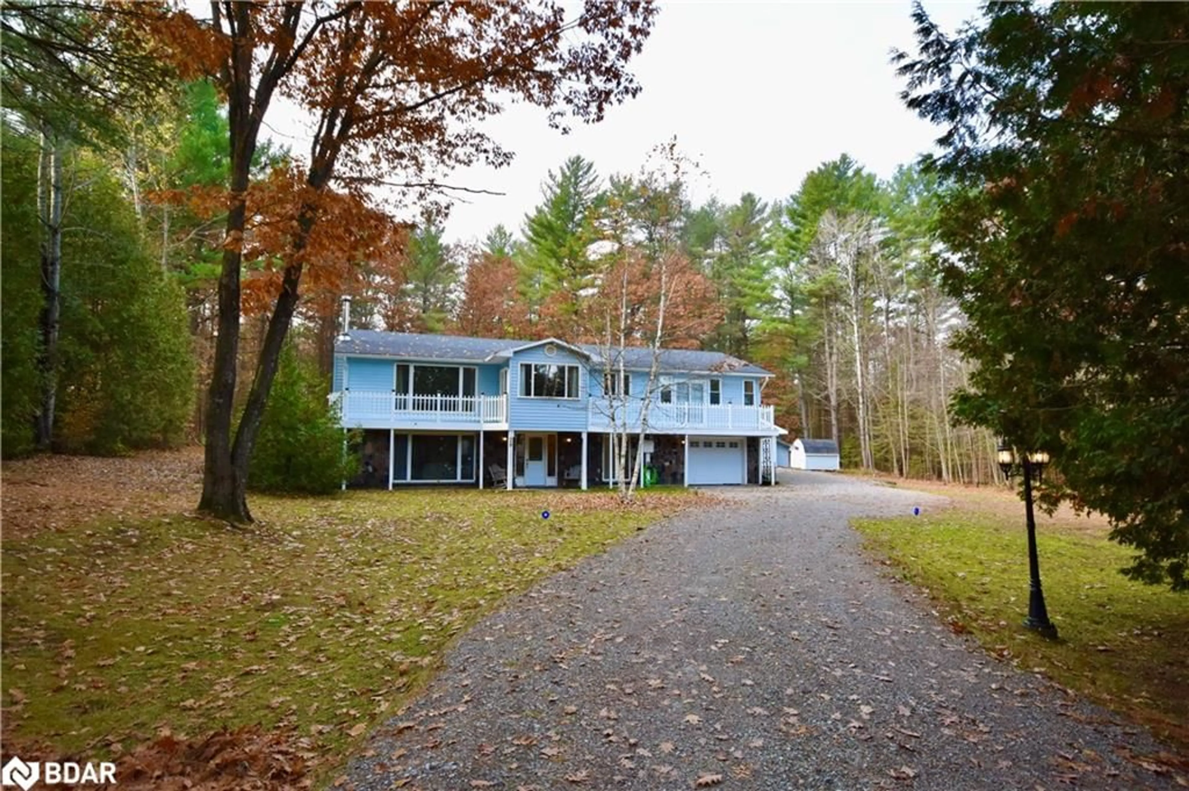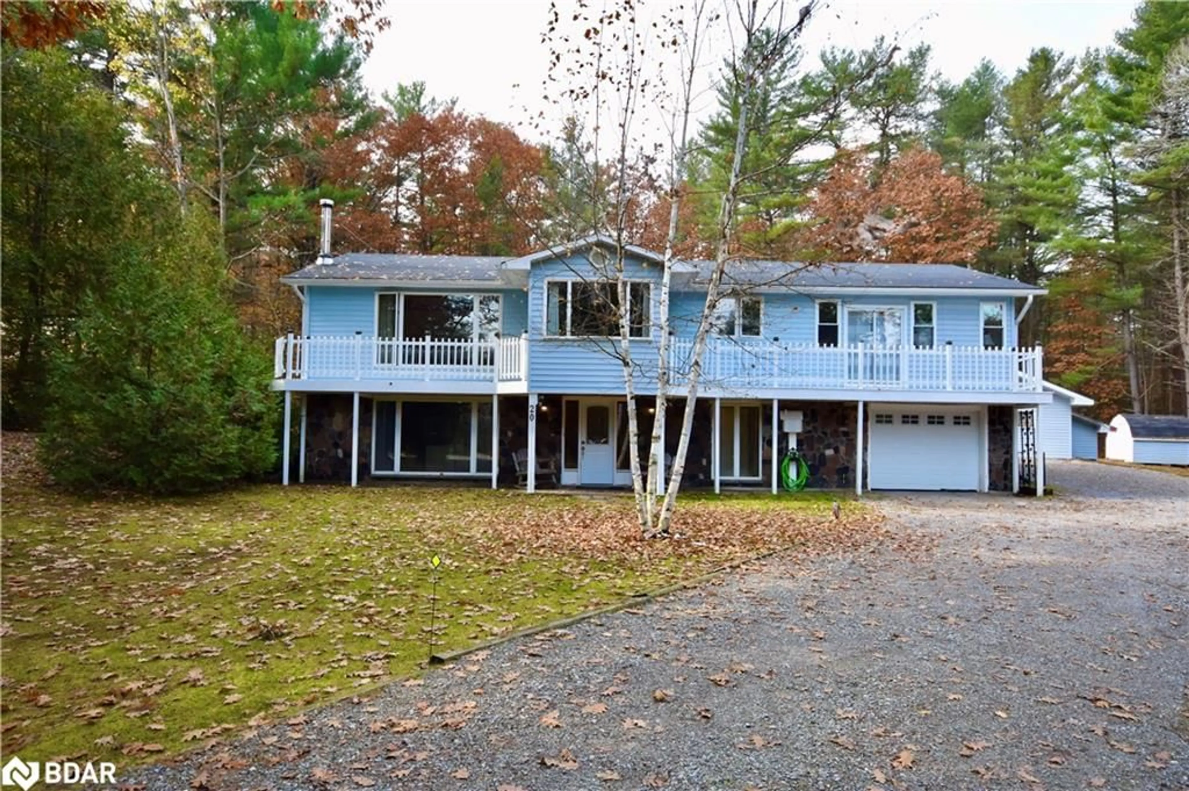20 Coulters Lane, Bracebridge, Ontario P1P 1R1
Contact us about this property
Highlights
Estimated ValueThis is the price Wahi expects this property to sell for.
The calculation is powered by our Instant Home Value Estimate, which uses current market and property price trends to estimate your home’s value with a 90% accuracy rate.Not available
Price/Sqft$481/sqft
Est. Mortgage$4,079/mo
Tax Amount (2024)$1,479/yr
Days On Market76 days
Description
Discover your private oasis on this beautifully treed lot, perfect for those seeking a Muskoka-inspired lifestyle with modern conveniences. This spacious home features 3+1 bedrooms and 2 bathrooms, offering ample space for family and guests. Step inside to an inviting open-concept living room, dining room, and kitchen, highlighted by bright bay windows that flood the space with natural light. Gorgeous hardwood floors flow throughout, adding warmth and elegance to every room. Enjoy the convenience of main floor laundry and a cozy Muskoka room that invites relaxation. The property boasts an above-ground pool, ideal for summer enjoyment, and backs onto snowmobile trails for year-round adventure. Access the front balcony from the main bedroom through double sliding doors, perfect for enjoying morning coffee or evening sunsets. With recent updates including a new furnace (2024), a new basement bathroom (2024), an updated upstairs bathroom (2024), and a new pump and pressure tank, this home is ready for you to move in and enjoy. The expansive yard provides plenty of space for activities, and the detached 2-car garage and storage shed ensure you have all the room you need for tools, toys, and vehicles—perfect for parking 20+ cars! Located just minutes from local schools and amenities, this home is a commuter's delight. Don’t miss the opportunity to own a slice of paradise in this tranquil setting. Schedule your viewing today!
Property Details
Interior
Features
Main Floor
Kitchen
12 x 12Living Room
18 x 12.04Dining Room
19 x 9Bedroom Primary
13 x 10.06Exterior
Features
Parking
Garage spaces 3
Garage type -
Other parking spaces 17
Total parking spaces 20
Property History
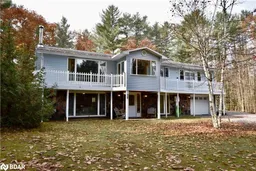 49
49
