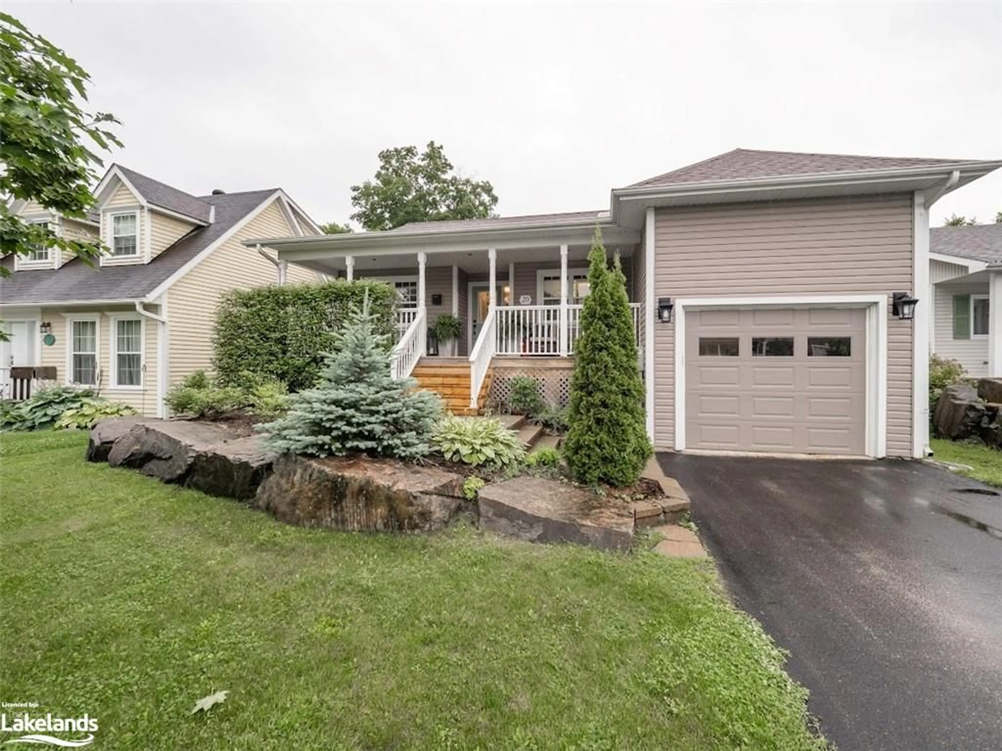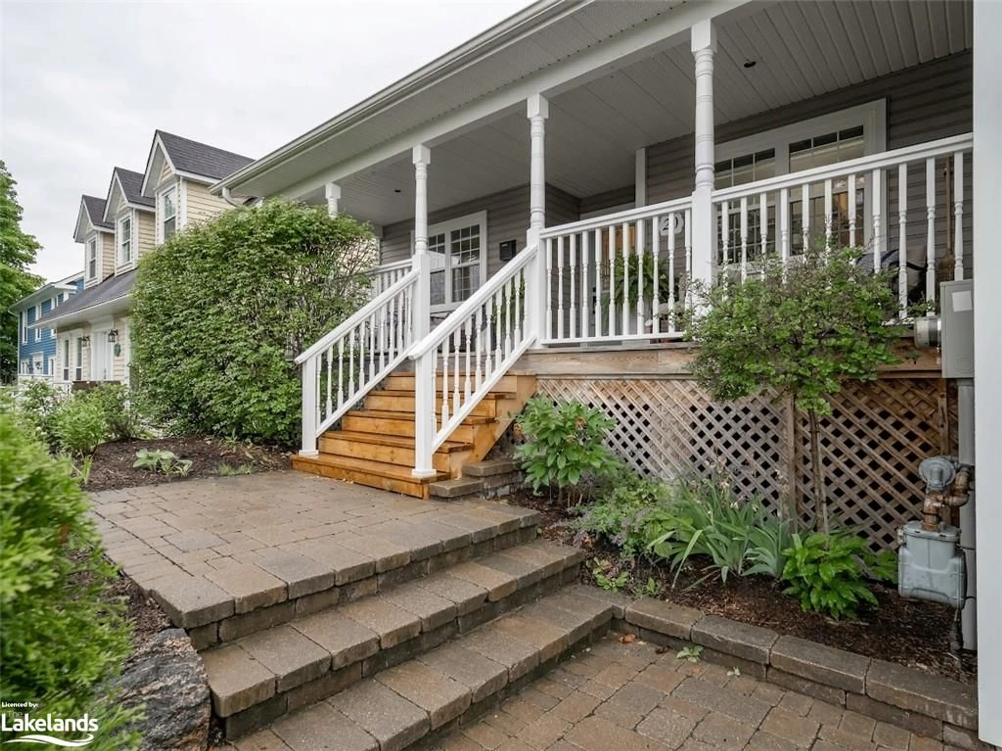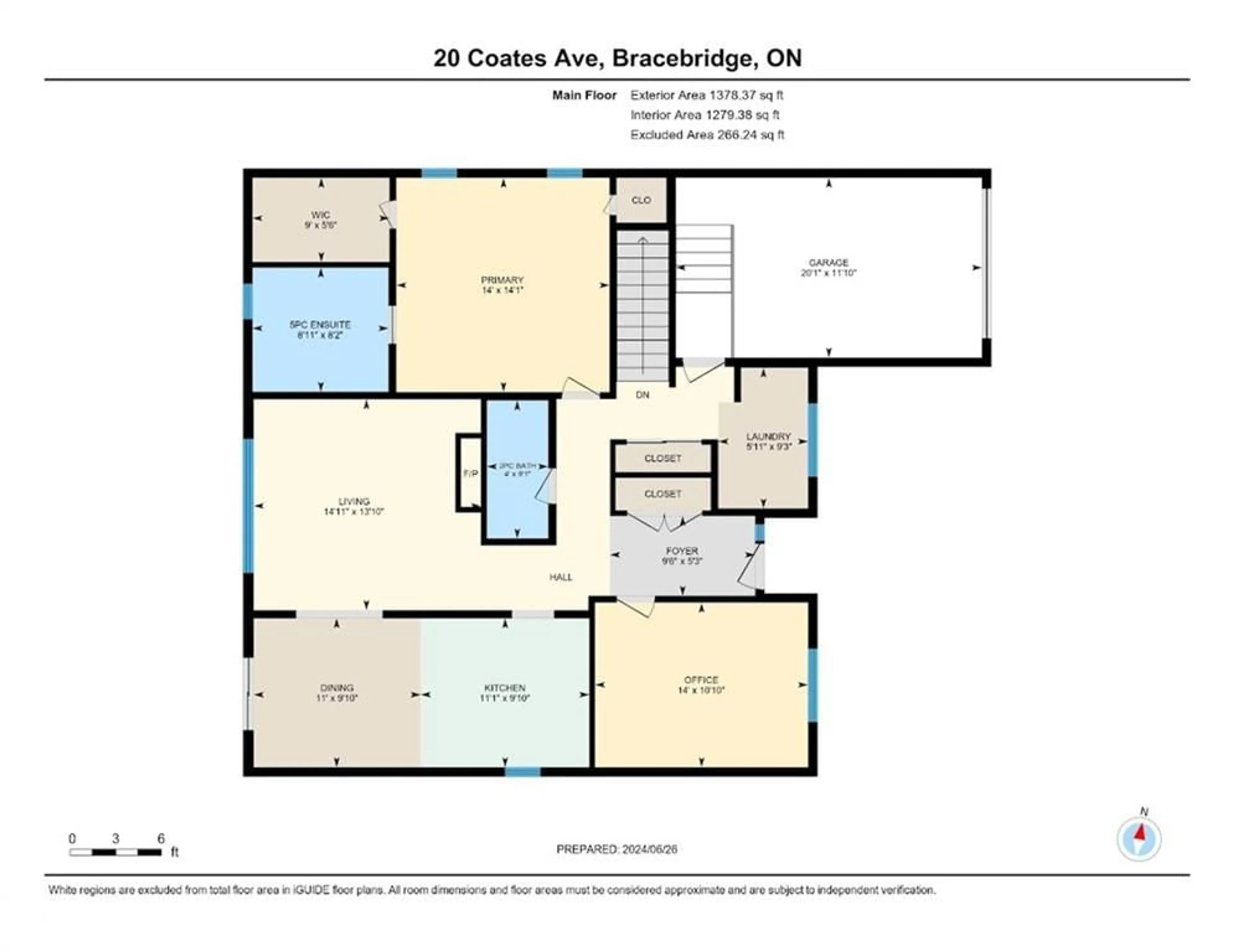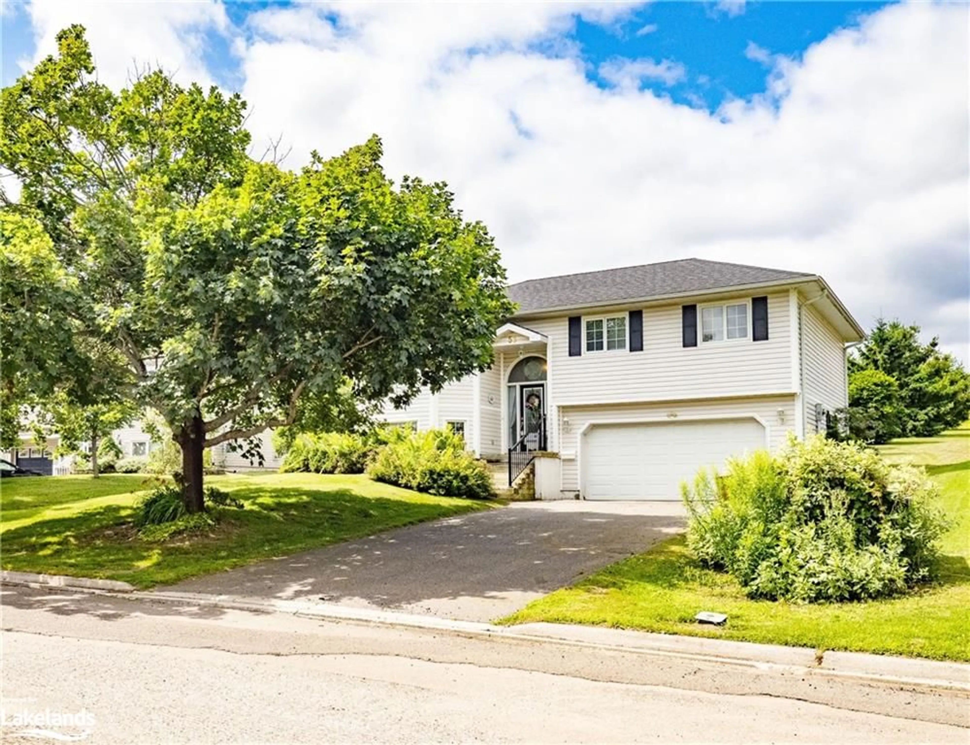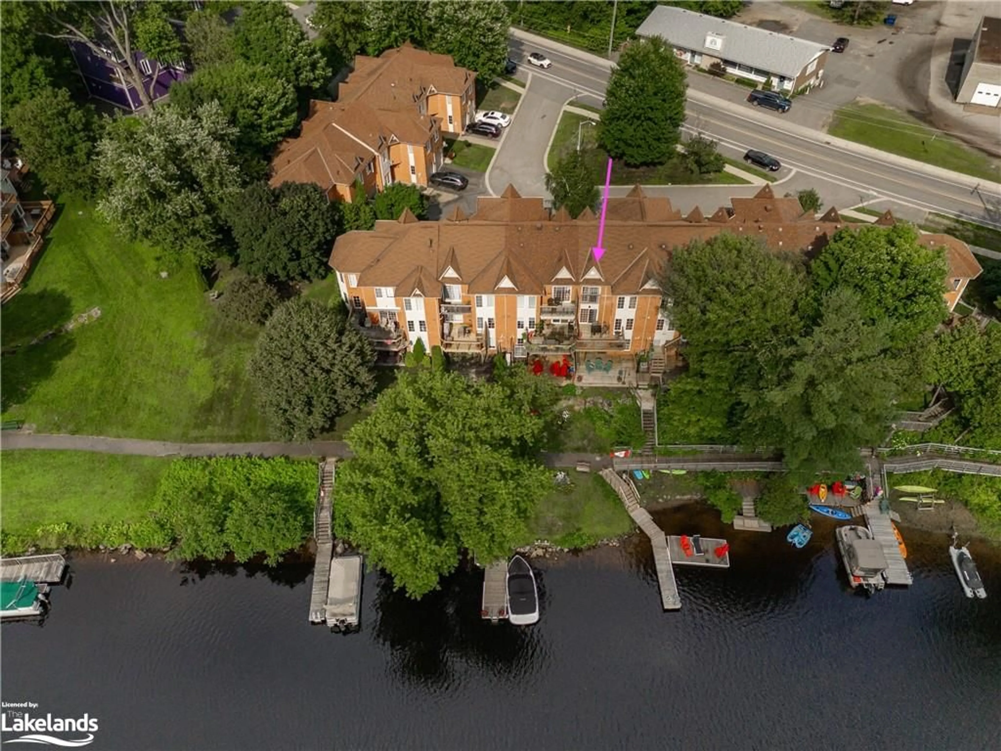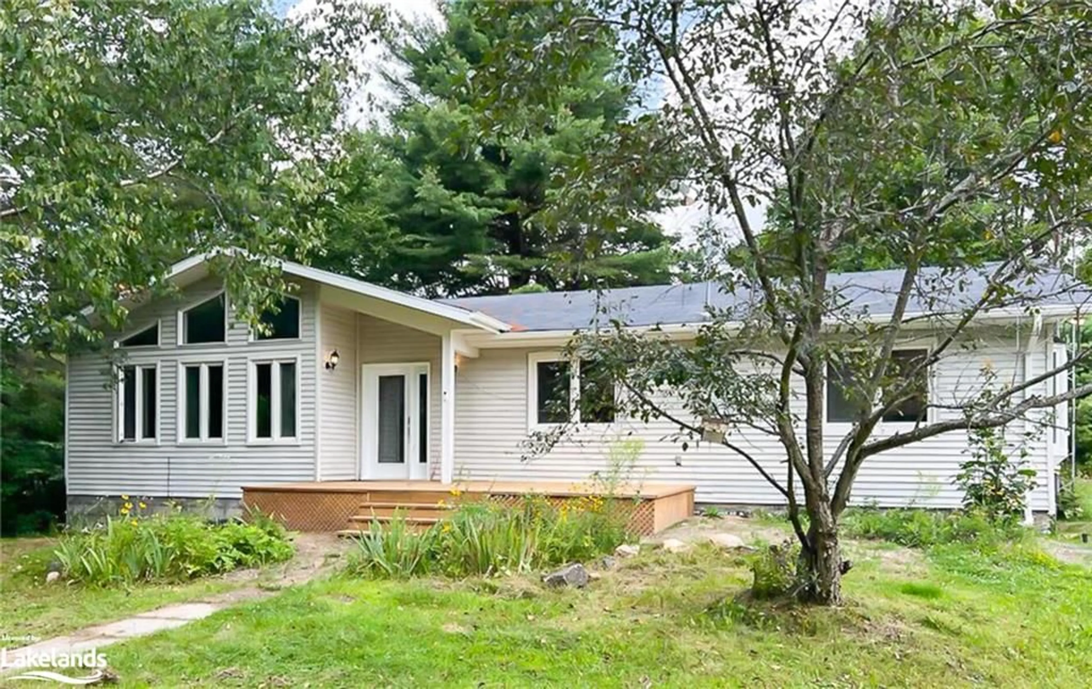20 Coates Ave, Bracebridge, Ontario P1L 1Y5
Contact us about this property
Highlights
Estimated ValueThis is the price Wahi expects this property to sell for.
The calculation is powered by our Instant Home Value Estimate, which uses current market and property price trends to estimate your home’s value with a 90% accuracy rate.$758,000*
Price/Sqft$332/sqft
Days On Market31 days
Est. Mortgage$3,114/mth
Tax Amount (2023)$4,020/yr
Description
Welcome to your immaculate turn-key raised bungalow in the mature Covered Bridge locale. Tastefully decorated and upgraded, this move in ready home features plenty of space for the whole family, displaying comfort and pride of ownership, so check this one out! A landscaped lot greets you as you step into a spacious foyer - leading to the kitchen with newer appliances and dining room having a walkout to the 14x19' deck for seamless access to a fully fenced ravine lot. The large living room is flooded with natural light. Immerse yourself in the primary bedroom featuring a renovated 5 pc ensuite with mosaic tile floor, stand alone tub, double sinks and modern fixtures. The second main floor bedroom is currently used as an office, but can accommodate a multitude of uses. Enjoy the renovated 2 pc. bath and the bright main floor laundry area accessing the garage. Just a few steps down takes you to the lower level with its lovely large family room warmed by a gas freestanding stove for those chilly nights. Completing this level are two additional bedrooms with oversized. above grade windows, as well as a 3 pc. bath and generous storage area. Walking distance to all amenities Bracebridge has to offer such as parks, schools, restaurants. shopping and golf. This is truly a special place to call home with its stunning natural surroundings, proximity to town as well the endless outdoor activities. Explore this incredible property today!
Upcoming Open House
Property Details
Interior
Features
Lower Floor
Bedroom
4.19 x 2.97carpet free / laminate
Bedroom
3.33 x 2.97carpet free / laminate
Storage
7.49 x 4.83Bathroom
2.59 x 1.803-piece / vinyl flooring
Exterior
Features
Parking
Garage spaces 1
Garage type -
Other parking spaces 2
Total parking spaces 3
Property History
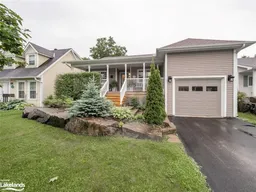 42
42
