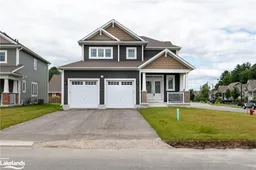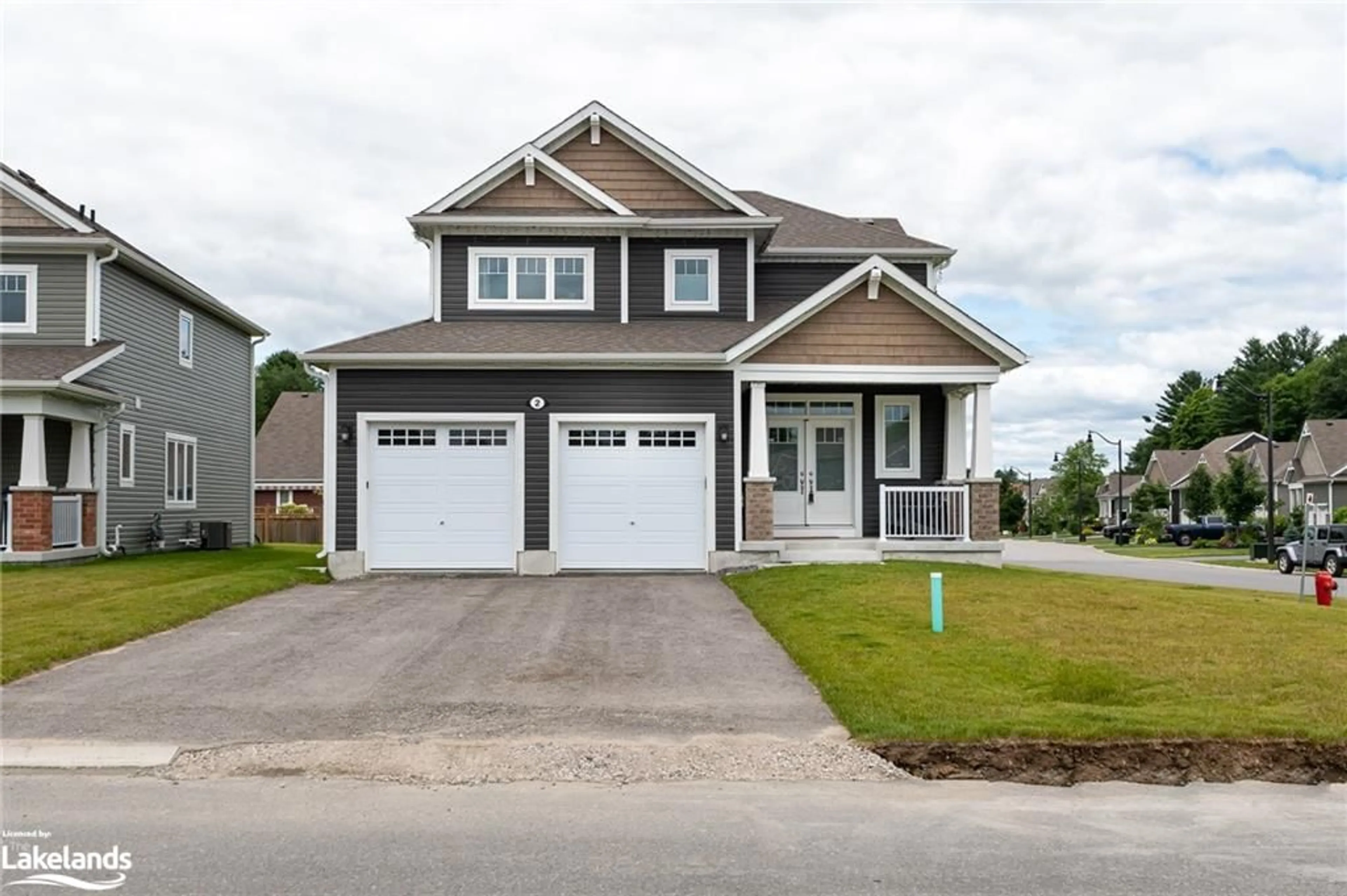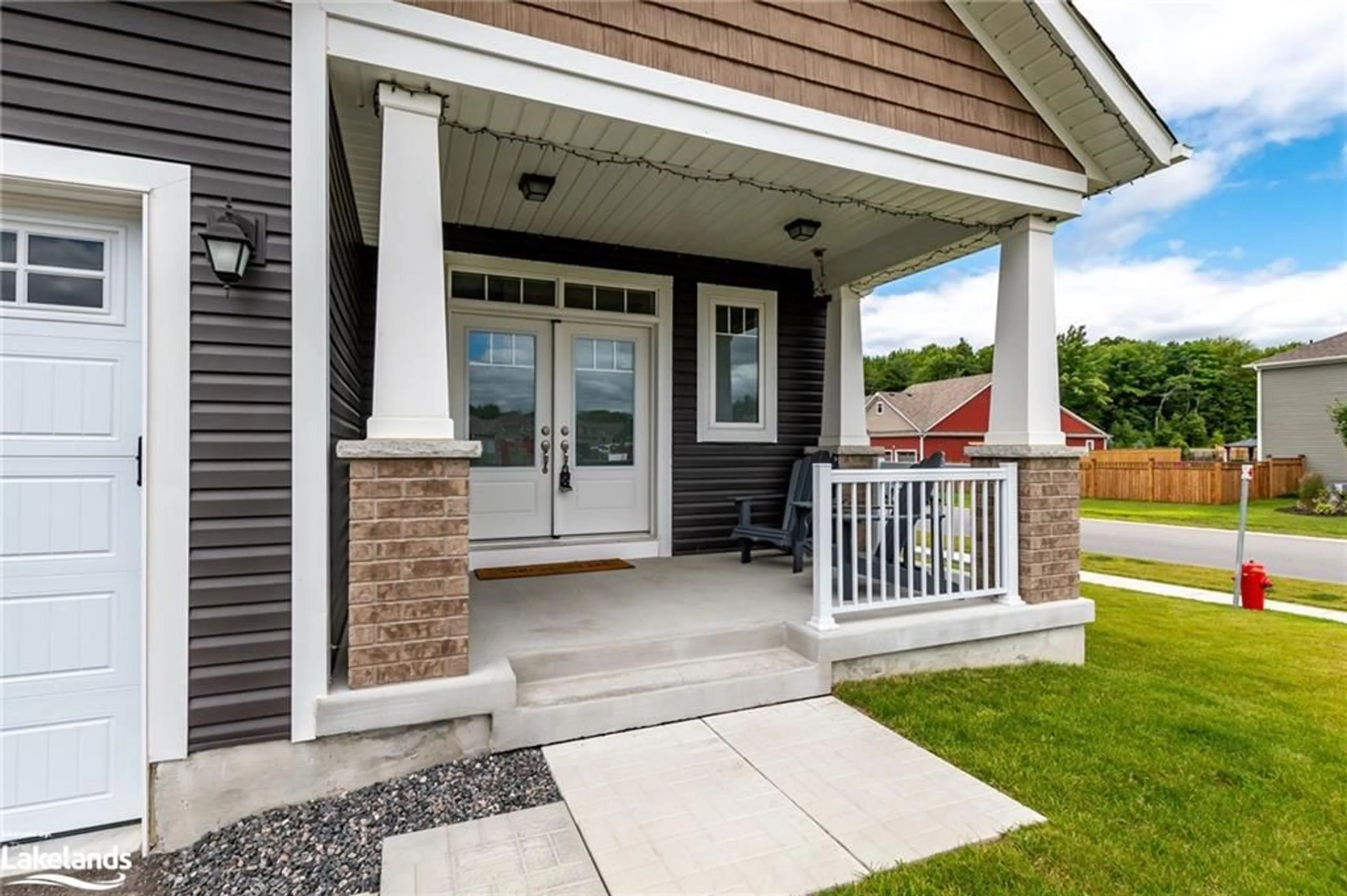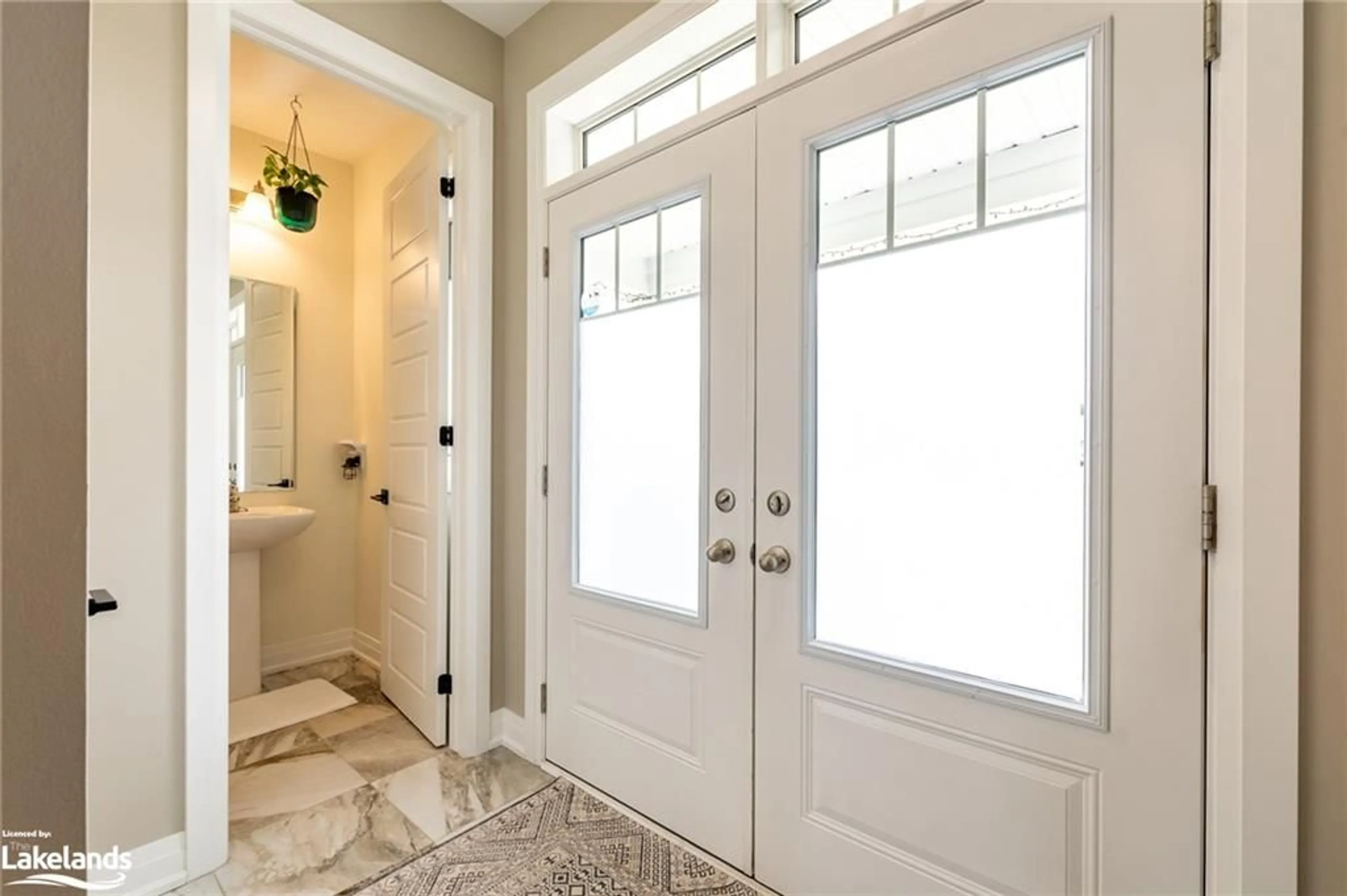2 Stother Cres, Bracebridge, Ontario P1L 0G2
Contact us about this property
Highlights
Estimated ValueThis is the price Wahi expects this property to sell for.
The calculation is powered by our Instant Home Value Estimate, which uses current market and property price trends to estimate your home’s value with a 90% accuracy rate.$897,000*
Price/Sqft$511/sqft
Days On Market7 days
Est. Mortgage$4,208/mth
Tax Amount (2024)$5,661/yr
Description
Nestled in the White Pines community, this Mattamy Homes masterpiece, crafted in 2022, graces an oversized corner lot, promising both space and future charm with a park set to bloom across the street. As you step through the inviting covered porch entry, a bright foyer welcomes you, setting a warm tone for what lies beyond. A handy powder room near the front door adds convenience for guests. The open concept layout seamlessly blends the kitchen, dining, and living areas, creating a perfect space for family gatherings and entertaining. The kitchen is a chef’s delight, boasting abundant cabinetry, expansive quartz countertops, and gleaming stainless steel appliances. The mudroom, accessible from the two-car garage, features a massive walk-in closet, ensuring everything has its place. Upstairs, two spacious guest bedrooms share a stylish 4-piece washroom. The primary suite is a serene retreat with a walk-in closet and a luxuriously appointed 4-piece ensuite, complete with a glass and tile shower and a standalone soaker tub. The convenience of an upstairs laundry room with a sink cannot be overstated. The lower level, unfinished and ready for your personal touch, includes a bathroom rough-in and houses the home’s utilities: a natural gas forced air furnace, on-demand hot water, and an HRV system. Located within walking distance to the local high school, public pool, Rene Caisse Memorial Theatre, and just a short drive to downtown Bracebridge with its plethora of shopping and entertainment amenities, this home offers a perfect blend of modern comfort and community charm.
Property Details
Interior
Features
Main Floor
Foyer
2.03 x 2.62Living Room
4.19 x 4.70Dining Room
2.44 x 4.55Bathroom
2.01 x 1.422-Piece
Exterior
Features
Parking
Garage spaces 2
Garage type -
Other parking spaces 2
Total parking spaces 4
Property History
 49
49


