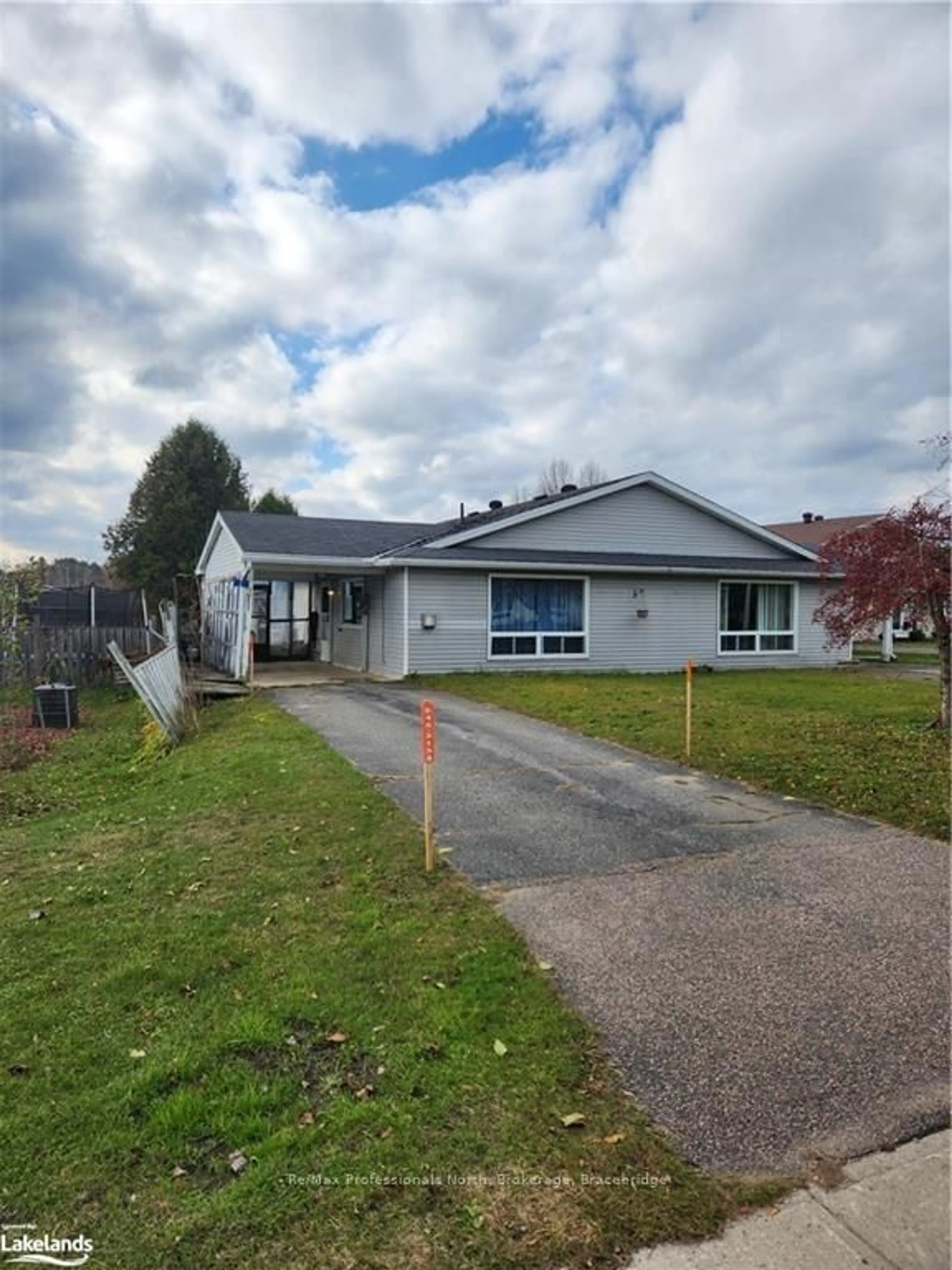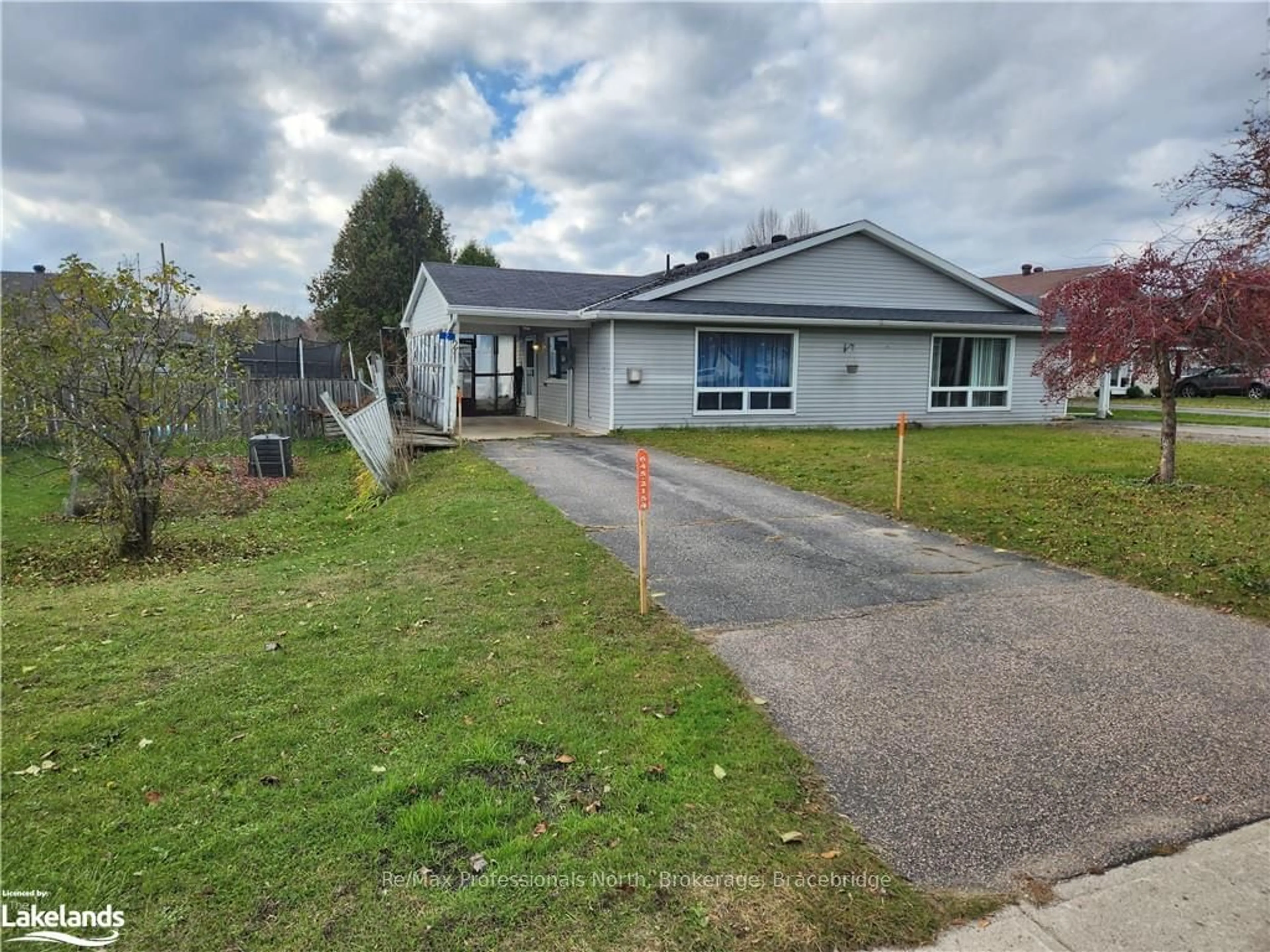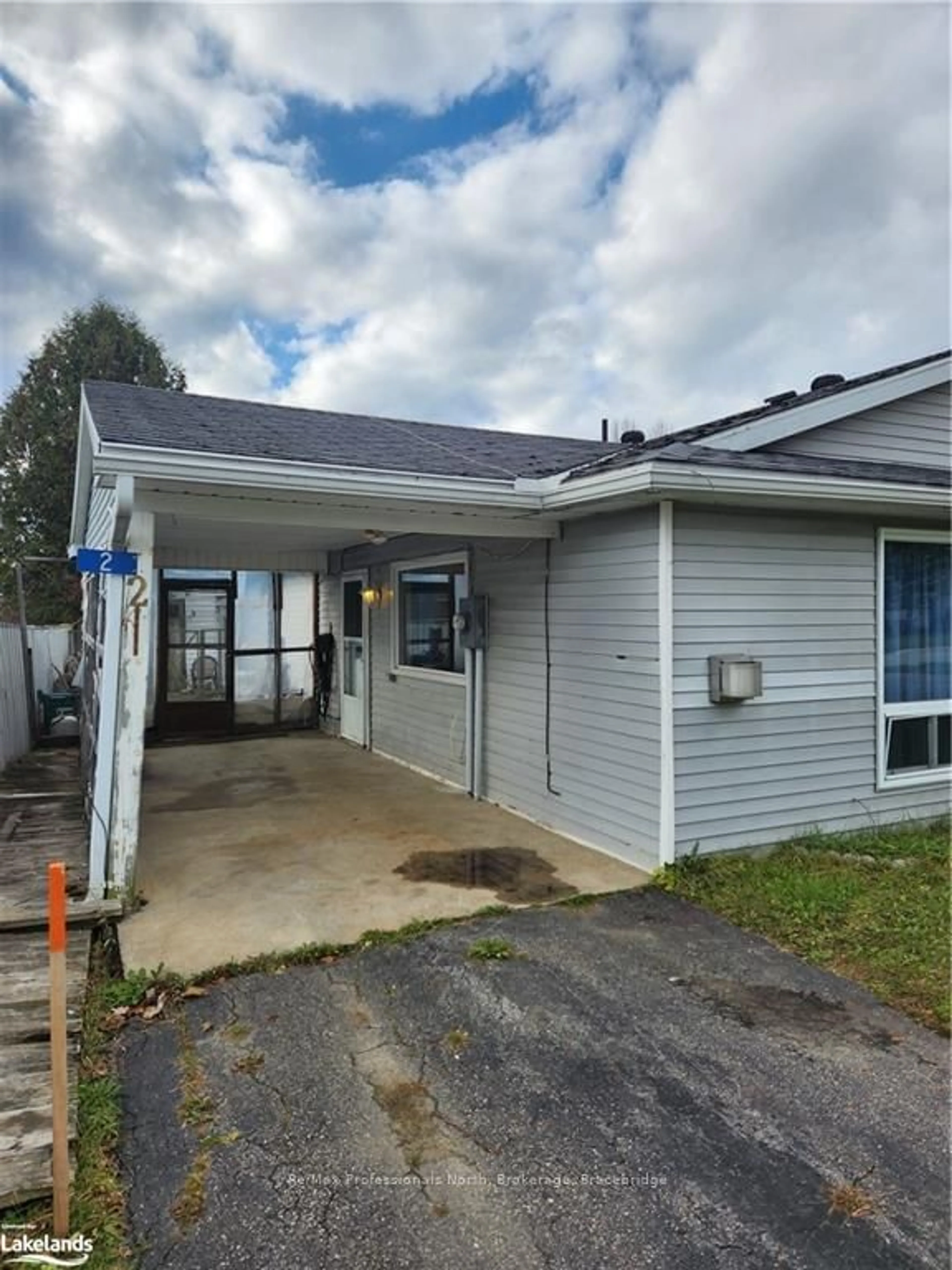2 PINECONE Dr, Bracebridge, Ontario P1L 2G3
Contact us about this property
Highlights
Estimated ValueThis is the price Wahi expects this property to sell for.
The calculation is powered by our Instant Home Value Estimate, which uses current market and property price trends to estimate your home’s value with a 90% accuracy rate.Not available
Price/Sqft-
Est. Mortgage$1,499/mo
Tax Amount (2023)$2,283/yr
Days On Market20 days
Description
Affordable, main-floor living in an excellent location! Situated in the heart of Bracebridge, this property is walking distance to schools, grocery, gym, shopping and more! This 2 bedroom, 1 bathroom semi-detached is perfect as a starter home, or for those looking to downsize. The large living room has two large windows letting in plenty of light, and a natural gas fireplace which gives a wonderful, warm ambiance to the home. The kitchen has ample counter space, and lots of cabinet storage. Both bedrooms have large closets. The main-floor laundry room makes for the ultimate in convenience! Book your showing today!
Property Details
Interior
Features
Main Floor
Dining
2.57 x 2.26Kitchen
3.73 x 2.26Living
6.32 x 3.45Bathroom
2.79 x 1.73Exterior
Features
Parking
Garage spaces -
Garage type -
Total parking spaces 3
Property History
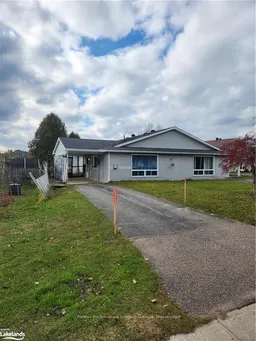 20
20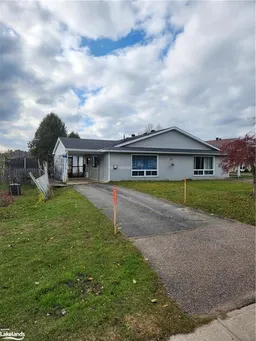 20
20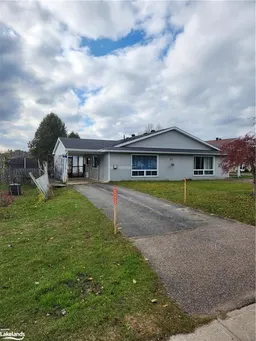 20
20
