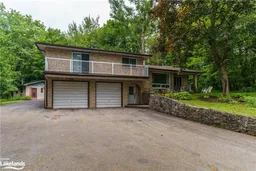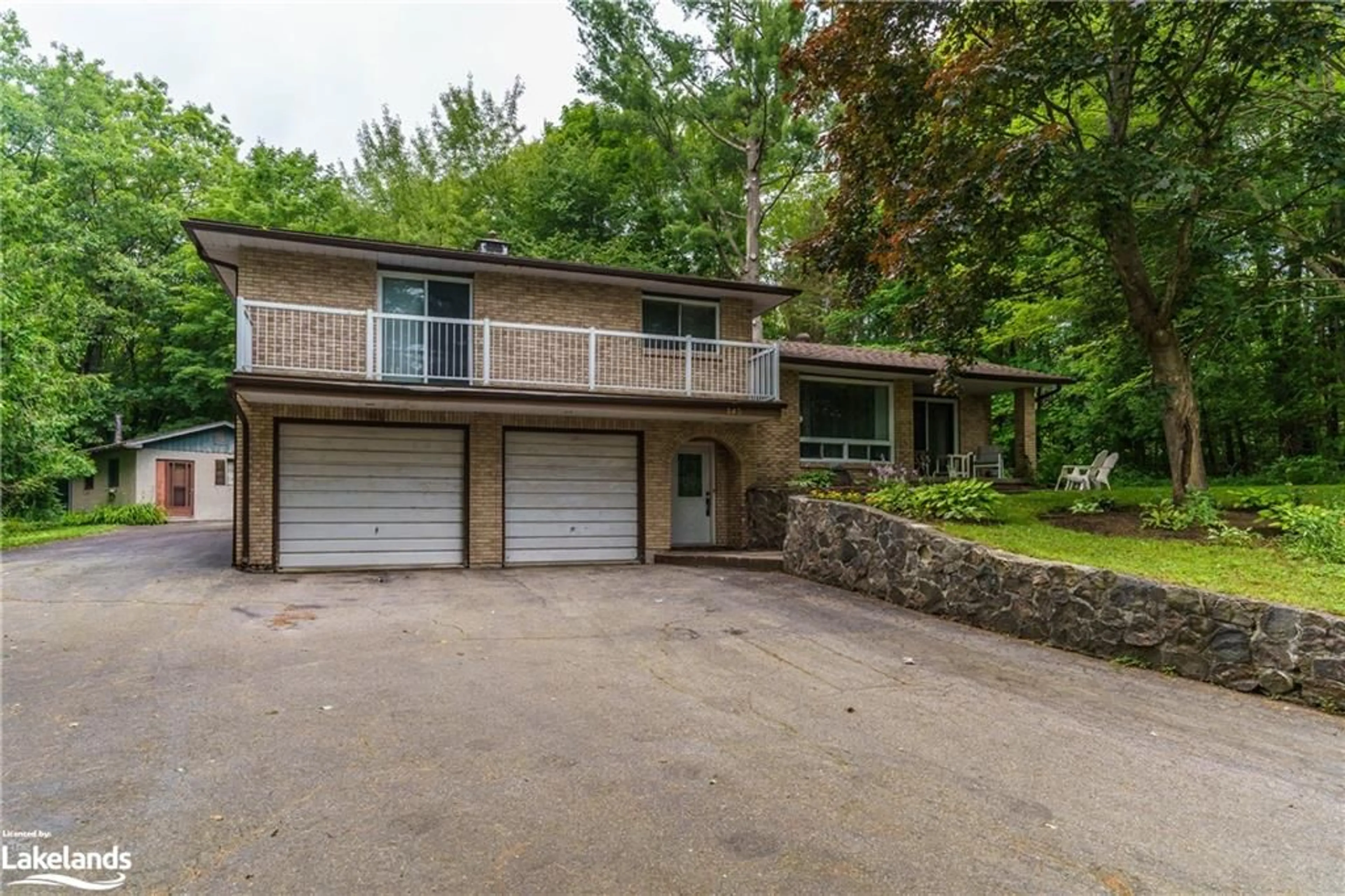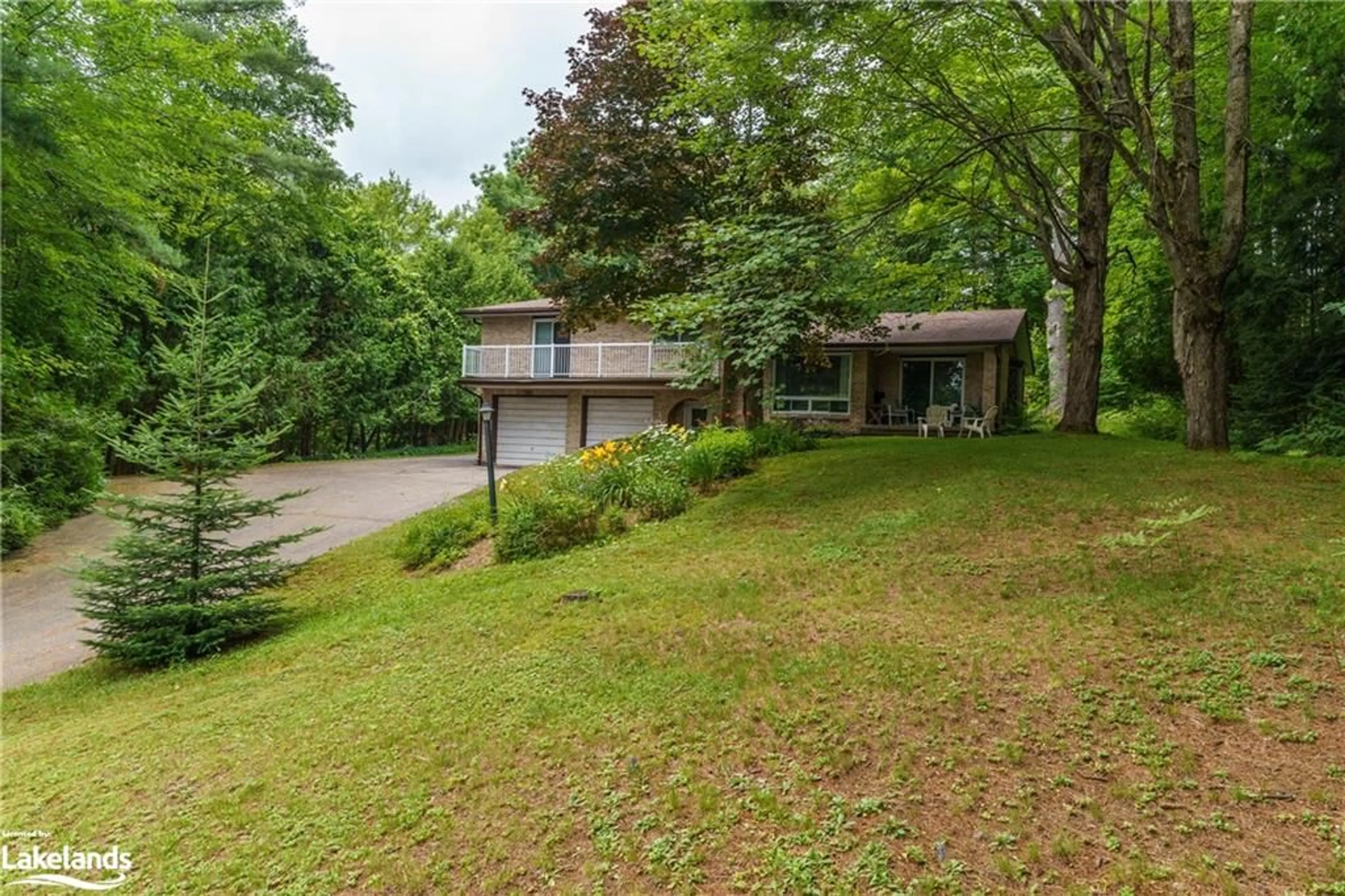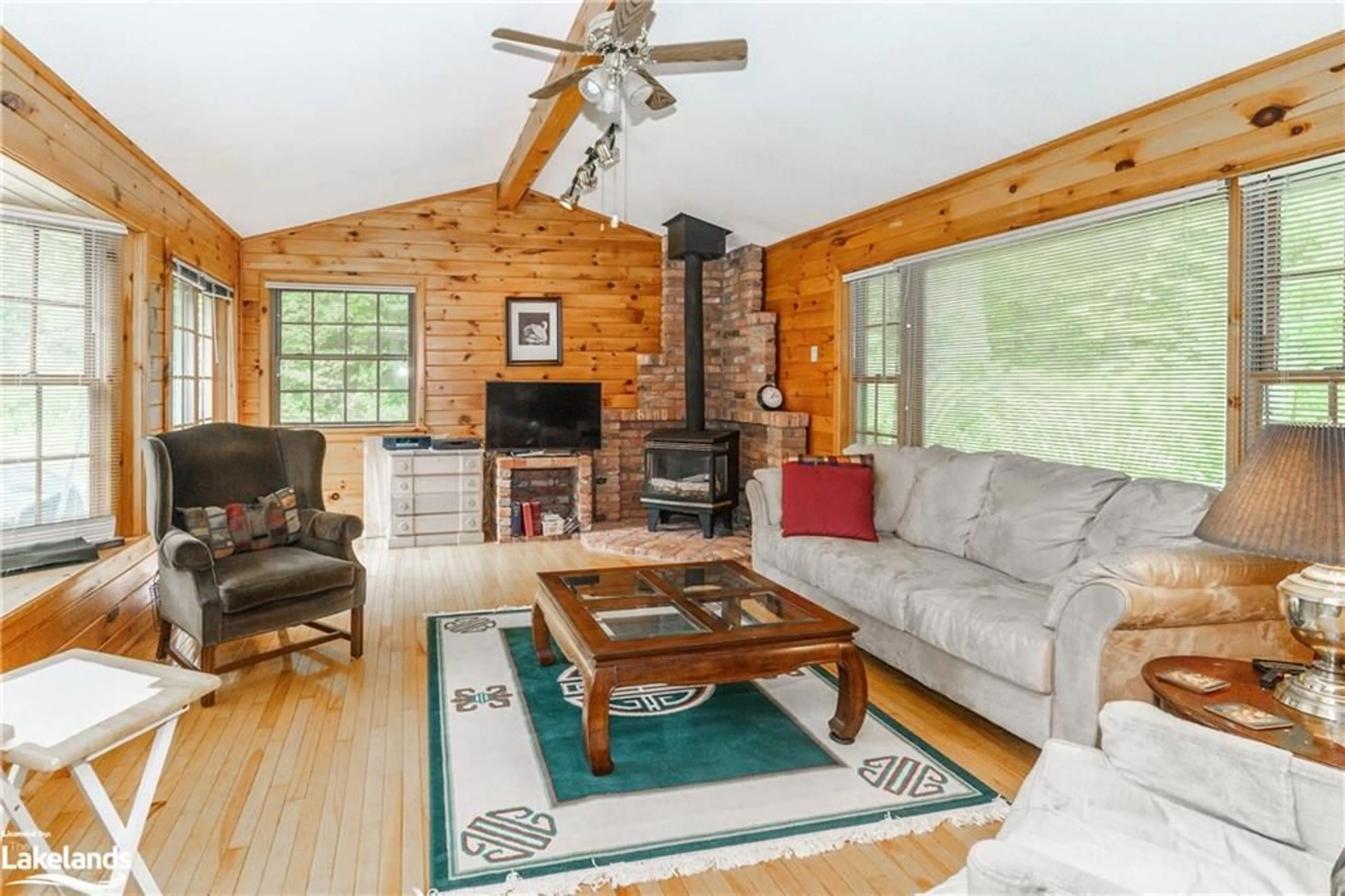145&147 Liddard St, Bracebridge, Ontario P1L 1M5
Contact us about this property
Highlights
Estimated ValueThis is the price Wahi expects this property to sell for.
The calculation is powered by our Instant Home Value Estimate, which uses current market and property price trends to estimate your home’s value with a 90% accuracy rate.$815,000*
Price/Sqft$439/sqft
Days On Market12 days
Est. Mortgage$3,650/mth
Tax Amount (2023)$4,926/yr
Description
WELCOME TO MUSKOKA LIFE! Nestled on 1.75 acres, One-of-a-Kind offering of picturesque double lot includes abutting building lot with town services. Charming 3-Bed home features 2 Fireplaces, gas heat, Muskoka Great rm, walkout to balcony from master bedrm, attached double Garage and detached Workshop/Bunkie 468sqft.. Within ear shot of South Muskoka Golf Course, imagine a gazebo with a bird's eye view of the fairway. Walk to downtown cafes, shopping, schools & hospital or enjoy a Muskoka River walk just steps away. Wooded with mature trees for ultimate privacy.
Property Details
Interior
Features
Main Floor
Living Room
5.84 x 3.48bay window / fireplace / hardwood floor
Great Room
5.92 x 4.32fireplace / hardwood floor / sliding doors
Kitchen/Dining Room
7.39 x 4.01double vanity / hardwood floor / open concept
Foyer
3.10 x 1.47Inside Entry
Exterior
Features
Parking
Garage spaces 2
Garage type -
Other parking spaces 3
Total parking spaces 5
Property History
 40
40


