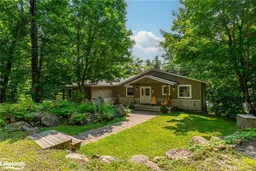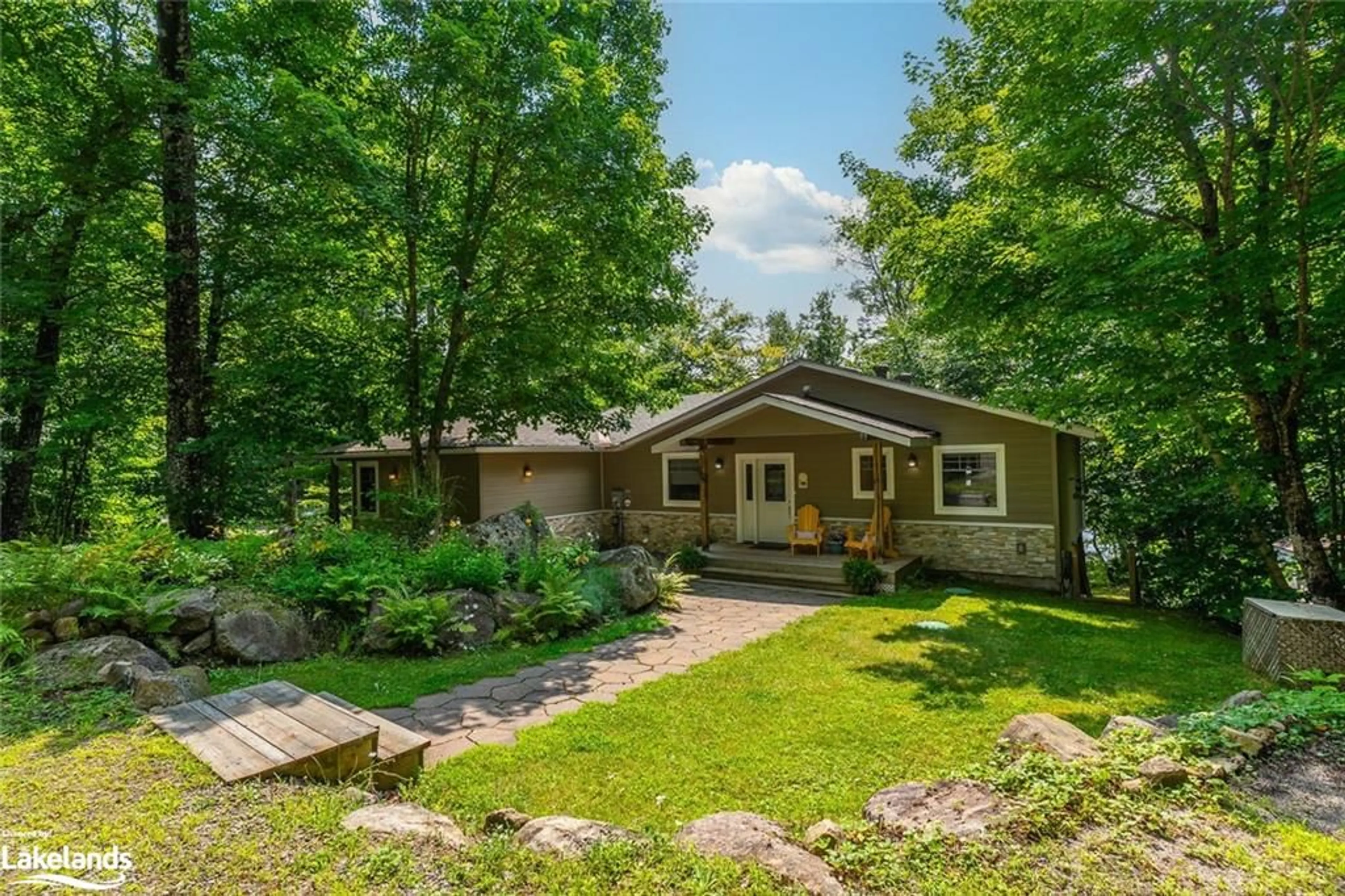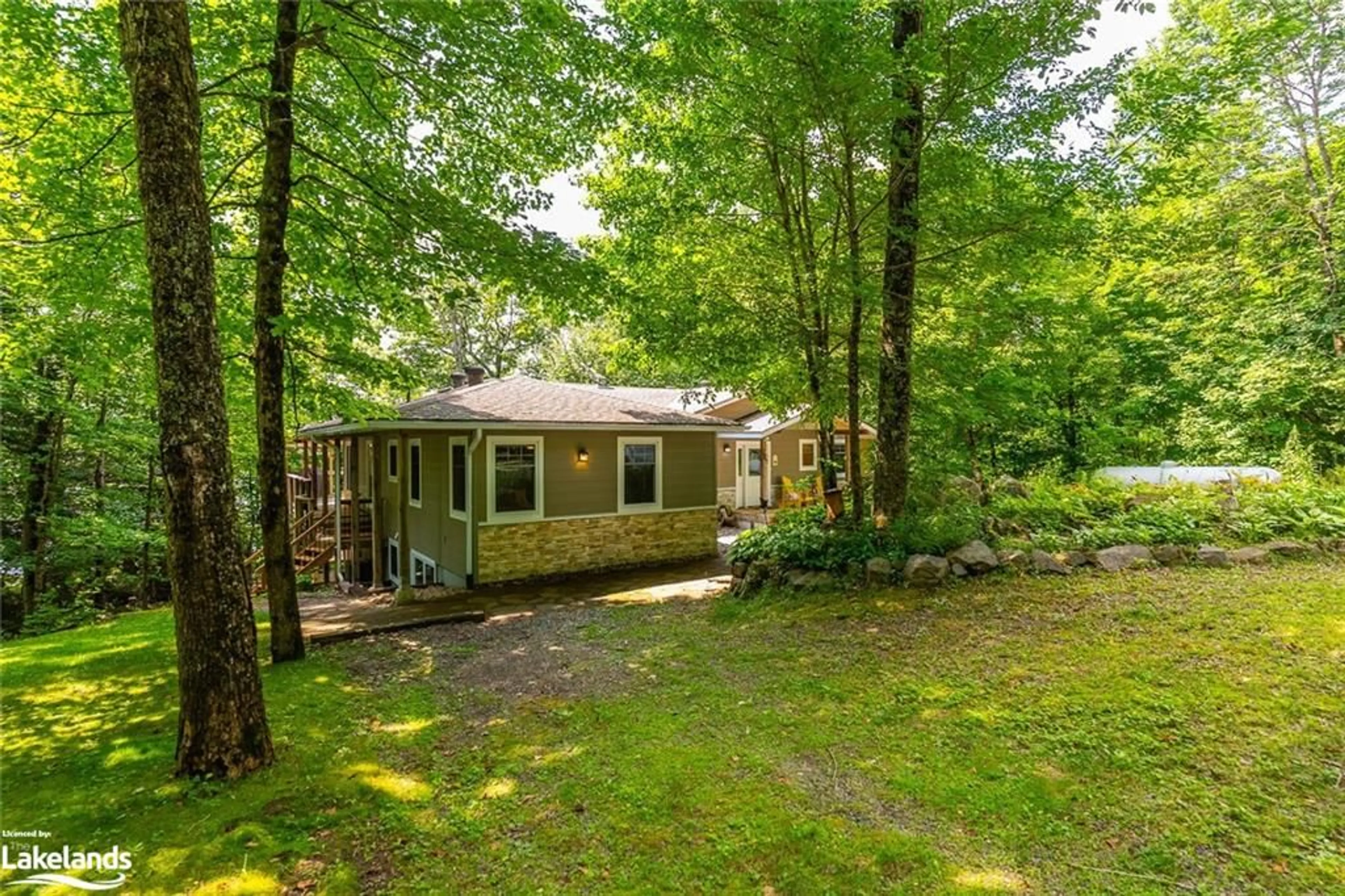1201 Tingey Rd, Bracebridge, Ontario P1L 1X1
Contact us about this property
Highlights
Estimated ValueThis is the price Wahi expects this property to sell for.
The calculation is powered by our Instant Home Value Estimate, which uses current market and property price trends to estimate your home’s value with a 90% accuracy rate.$1,503,000*
Price/Sqft$532/sqft
Est. Mortgage$8,052/mth
Tax Amount (2024)$7,456/yr
Days On Market30 days
Description
Located on the northeast side of Wood Lake, this stunning property boasts 100 feet of lake frontage on a gently sloping 1/2 acre lot. The southwestern exposure offers beautiful sunsets, complemented by a new dock and lakeside deck, and a shed for all your boat accessories. The original cottage, built in the early 80s, underwent a major renovation in 2011. The cottage was raised and an addition was added to the side and the basement was closed in, resulting in a well executed, spacious 3500 sq.ft. home. The main level offers a custom kitchen with an island, living room with a propane fireplace, and a dining room with sliding doors that lead to a full-width deck with a breathtaking view. This level has three bedrooms, including a spacious primary bedroom, two full bathrooms, a foyer, and a laundry room. The walkout basement is designed for comfort and entertainment, featuring a recreation room with a second propane fireplace, four generously sized bedrooms, another full bathroom, and a mechanical room. The geothermal heating and cooling system ensures energy efficiency and comfort throughout the year. Additional amenities include a generator for backup power, a garden shed, and an oversized double garage built in 2010 with upper-level storage. The garage is insulated and has plumbing roughed in, making it perfect for various uses. 2013 drilled well with iron filters, 2011 septic system. This property offers a blend of modern convenience, making it an ideal lakeside retreat for large families and friends.
Property Details
Interior
Features
Main Floor
Kitchen
4.34 x 4.14Walkout to Balcony/Deck
Bathroom
1.83 x 3.994-Piece
Bedroom
2.54 x 3.99Living Room
6.68 x 5.99Fireplace
Exterior
Features
Parking
Garage spaces 2
Garage type -
Other parking spaces 4
Total parking spaces 6
Property History
 50
50

