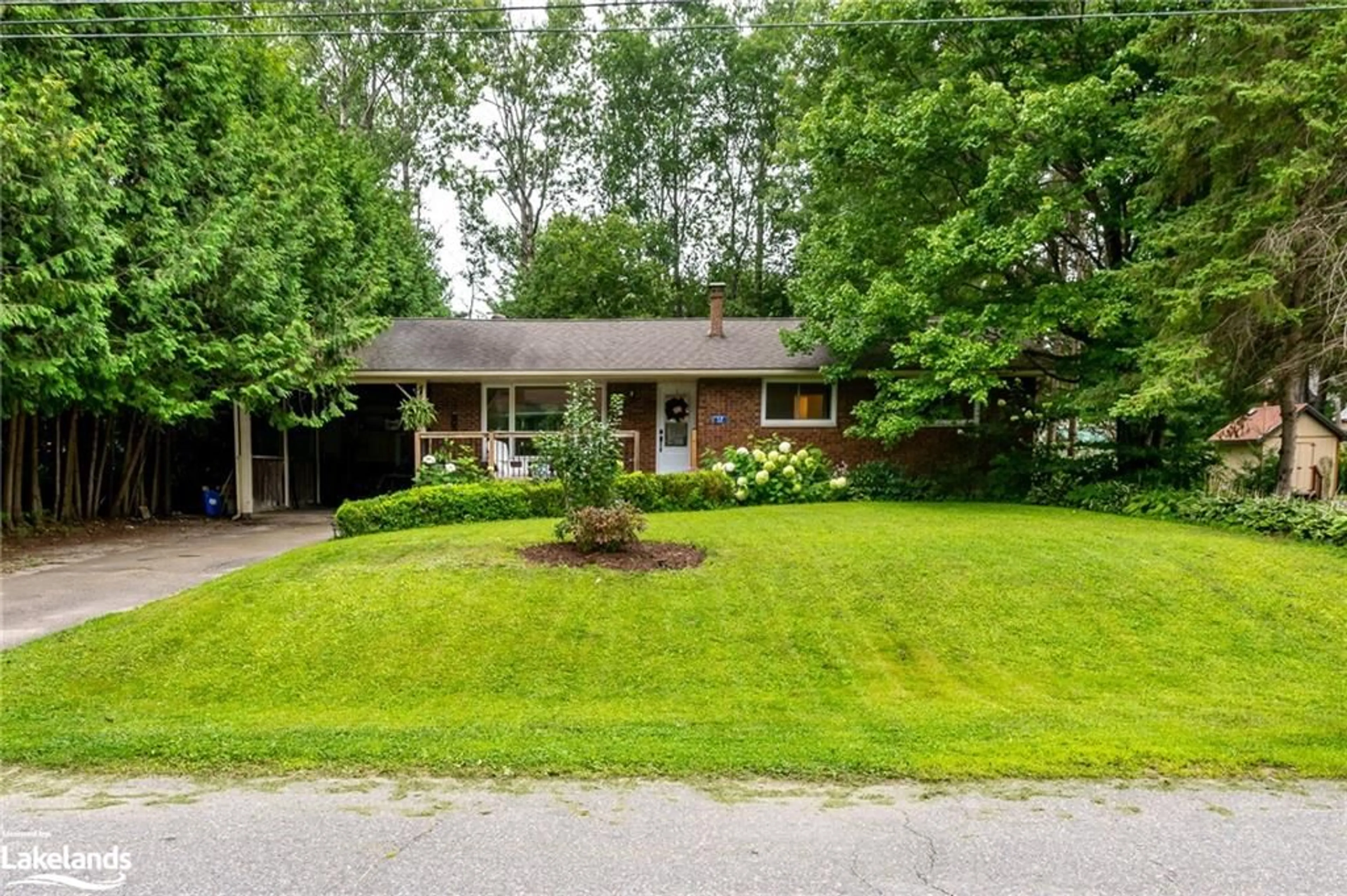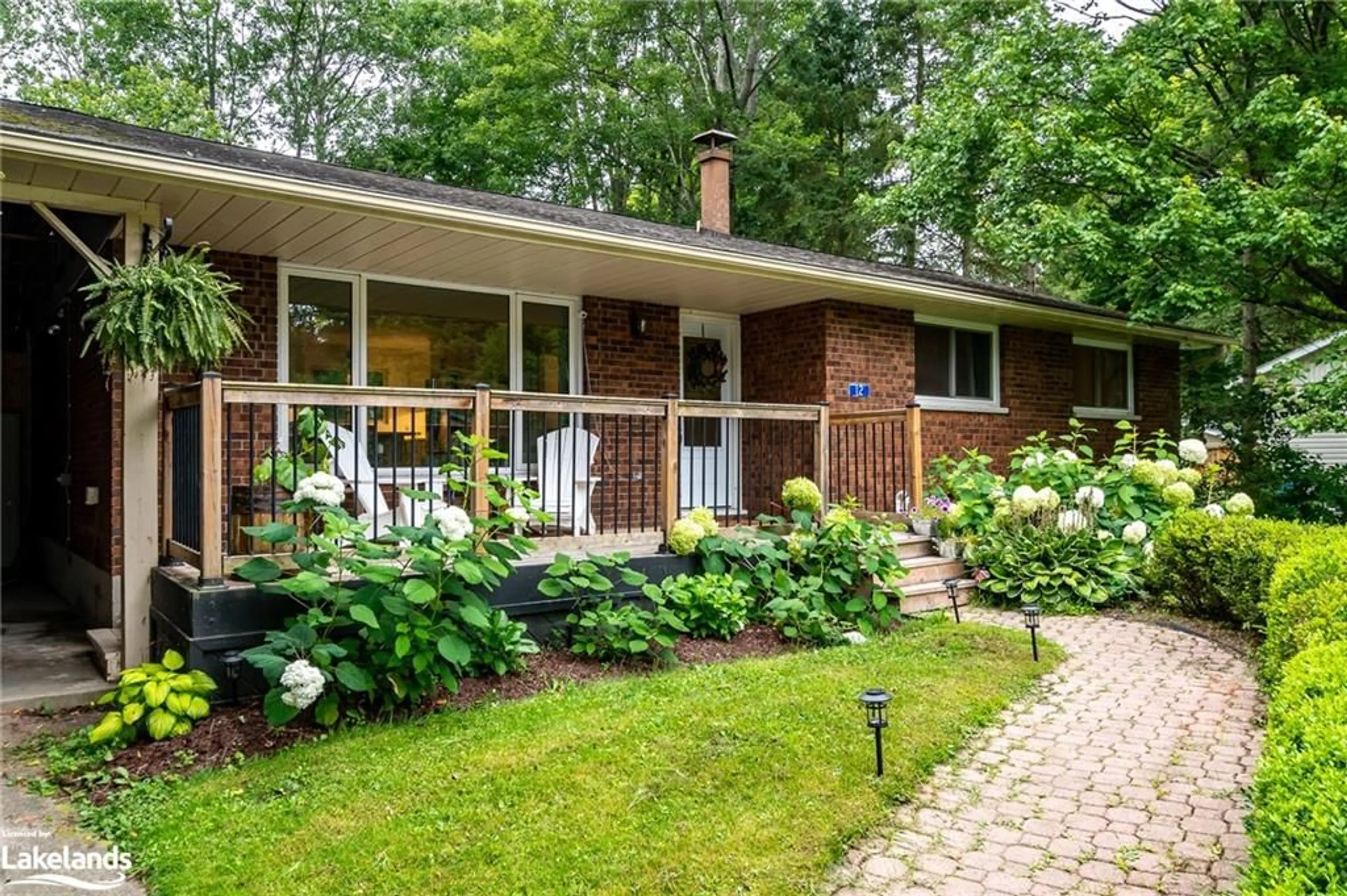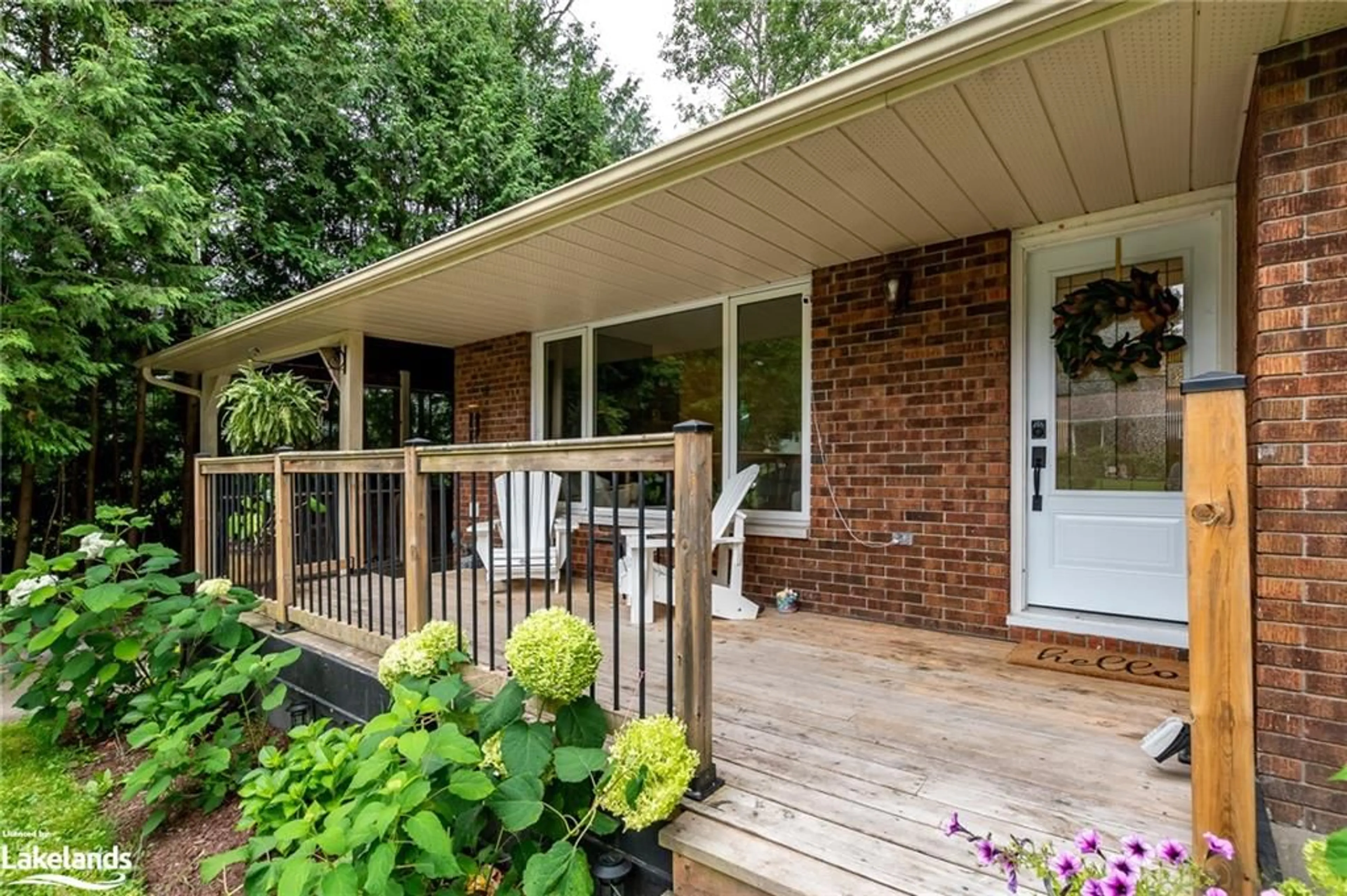12 Spruce Lane, Bracebridge, Ontario P1L 1M3
Contact us about this property
Highlights
Estimated ValueThis is the price Wahi expects this property to sell for.
The calculation is powered by our Instant Home Value Estimate, which uses current market and property price trends to estimate your home’s value with a 90% accuracy rate.$704,000*
Price/Sqft$333/sqft
Est. Mortgage$3,221/mth
Tax Amount (2023)$3,671/yr
Days On Market23 days
Description
Welcome to this stunning all-brick bungalow, situated on a mature lot at the end of a quiet dead-end street. This home seamlessly blends modern luxury with classic charm, featuring meticulous renovations & thoughtful upgrades throughout. Step inside to an inviting open-concept living area where the living, dining, & kitchen spaces flow effortlessly together. Large windows in the living & dining rooms flood the space with natural light, highlighting the elegant built-in electric fireplace. The custom-designed kitchen is a chef’s delight, showcasing quartz countertops, a spacious island, & newer stainless steel appliances. The home features new carpet installed in 2021, with hardwood flooring throughout much of the main floor. The home also boasts newly updated electrical panels & a high-efficiency heat pump installed in September 2023, which includes a backup gas furnace that automatically switches to gas at -10°C. On the main level, you’ll find 2 spacious guest bedrooms, a beautifully renovated 4-pc guest bathroom, & a spacious primary suite. This suite features a walk-in closet & a stylish 3-pc ensuite, complete with a modern glass shower. All 3 bathrooms in the home offer the added comfort of radiant in-floor heating. Descend to the lower level to discover a generous rec room, complemented by a cozy natural gas fireplace. This level also includes an updated 3-pc bathroom with a step-in shower & a spacious laundry area with ample storage. Additional features of this home include a spacious carport & a level backyard with endless possibilities for landscaping & outdoor enjoyment. The property is connected to all municipal services, including water, sewer, natural gas, & fibre optic internet. Located close to the hospital & within walking distance of downtown Bracebridge, you’ll enjoy easy access to a variety of restaurants, entertainment options, & shopping amenities. This beautifully renovated bungalow combines comfort, style, & convenience—make it yours today!
Property Details
Interior
Features
Main Floor
Dining Room
2.39 x 3.58Living Room
5.97 x 3.51Kitchen
2.90 x 3.58Bedroom
2.51 x 3.58Exterior
Features
Parking
Garage spaces -
Garage type -
Total parking spaces 4
Property History
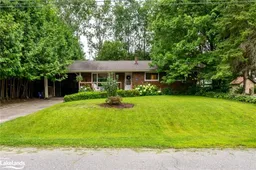 45
45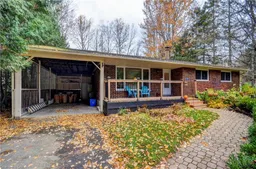 21
21
