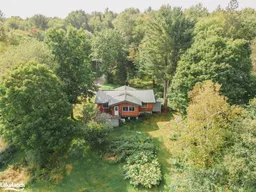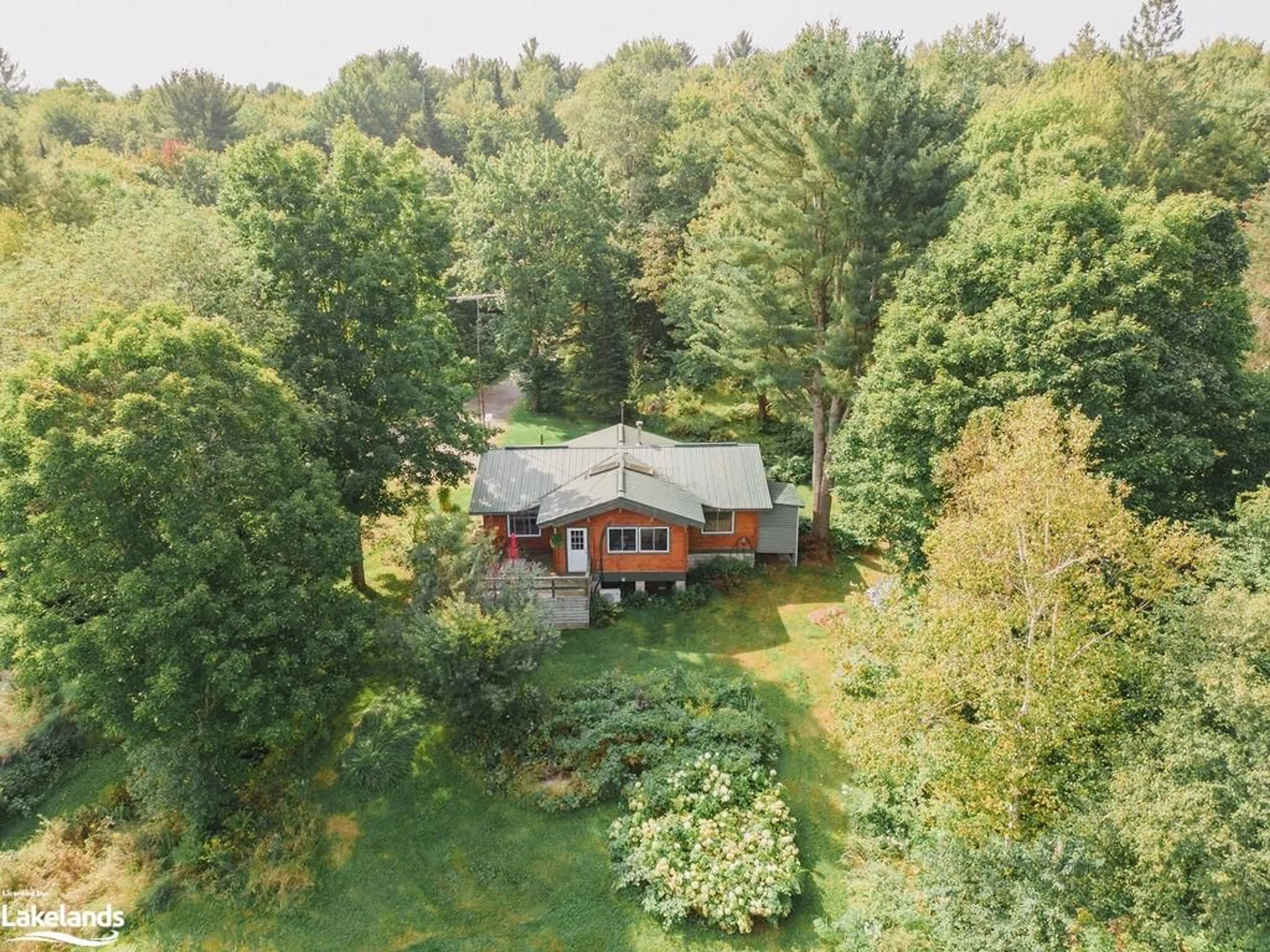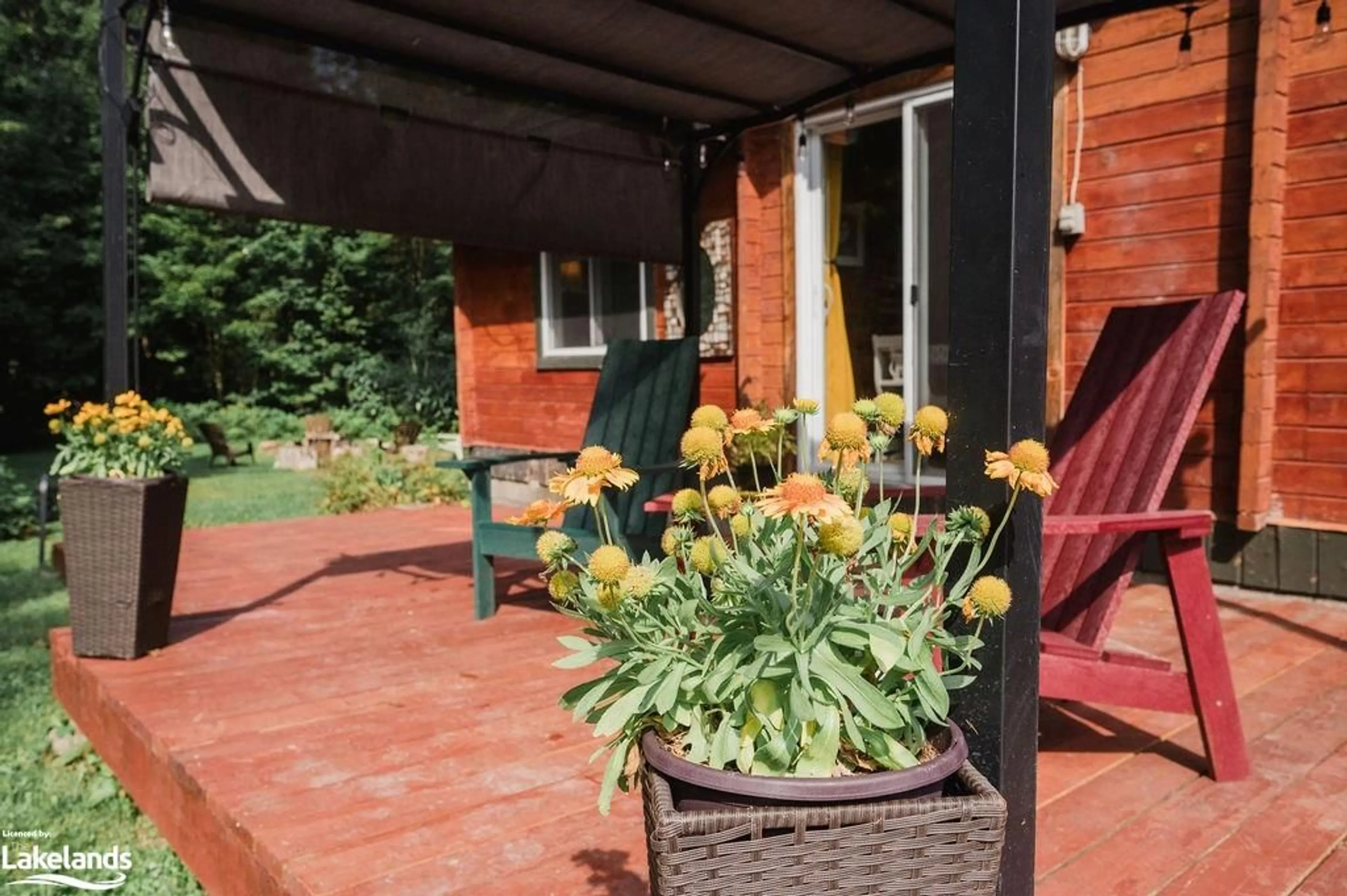1193 Kirk Line, Bracebridge, Ontario P1L 0A1
Contact us about this property
Highlights
Estimated ValueThis is the price Wahi expects this property to sell for.
The calculation is powered by our Instant Home Value Estimate, which uses current market and property price trends to estimate your home’s value with a 90% accuracy rate.$548,000*
Price/Sqft$530/sqft
Est. Mortgage$2,530/mth
Tax Amount (2024)$2,026/yr
Days On Market3 days
Description
Welcome to Fat Chickadee Cottage – A Nature Lover’s Dream in Muskoka. Discover serenity at Fat Chickadee Cottage, a charming four-season Panabode-style bungalow on 44 acres in Bracebridge. This secluded retreat blends rustic charm with modern amenities, offering an idyllic escape for nature enthusiasts. Enjoy single-floor living with 3 bedrooms, a 4-piece bath, and a sunny kitchen featuring a stainless-steel propane stove, electric fridge, and breakfast bar with deck access. The living room, with a wood stove and large windows, provides a cozy space to relax while taking in panoramic views of rolling meadows, wetlands, and forests. Equipped with a septic system, dug well, electric heat pump, air conditioning, electric baseboard heaters, Starlink internet, and a propane hot water tank, ensuring year-round convenience. East and west-facing decks offer perfect spots for morning coffee or evening relaxation. Unwind in the cedar sauna after exploring trails that lead to the property’s protected wetland and beaver pond. Enjoy the perennial gardens and fire pit, ideal for stargazing nights. Set back from a paved municipal road with no visible neighbors, ensuring total privacy. Just 12 minutes from downtown Bracebridge, 2 hours from Toronto, with easy access to Hwy 11 North. Fat Chickadee Cottage is the perfect Muskoka retreat, offering year-round natural beauty and tranquility. Don’t miss this rare opportunity to own a slice of paradise.
Property Details
Interior
Features
Main Floor
Living Room/Dining Room
5.38 x 7.42balcony/deck / skylight
Bedroom
4.37 x 3.17Bedroom
3.15 x 3.15Bathroom
1.98 x 1.984-Piece
Exterior
Features
Parking
Garage spaces -
Garage type -
Total parking spaces 6
Property History
 49
49

