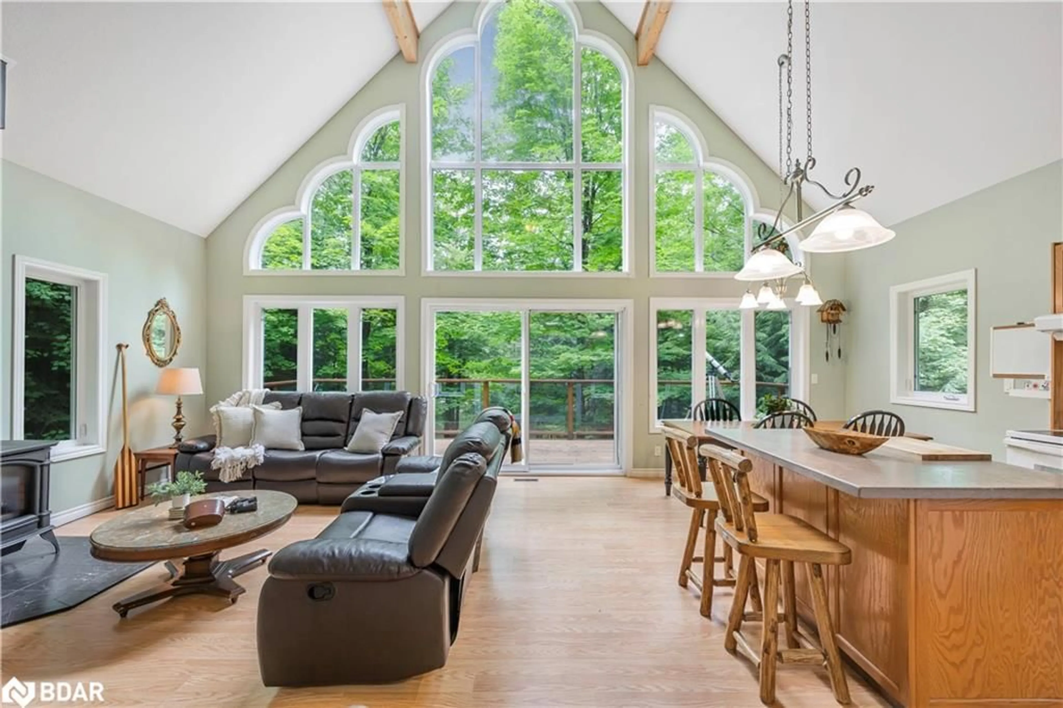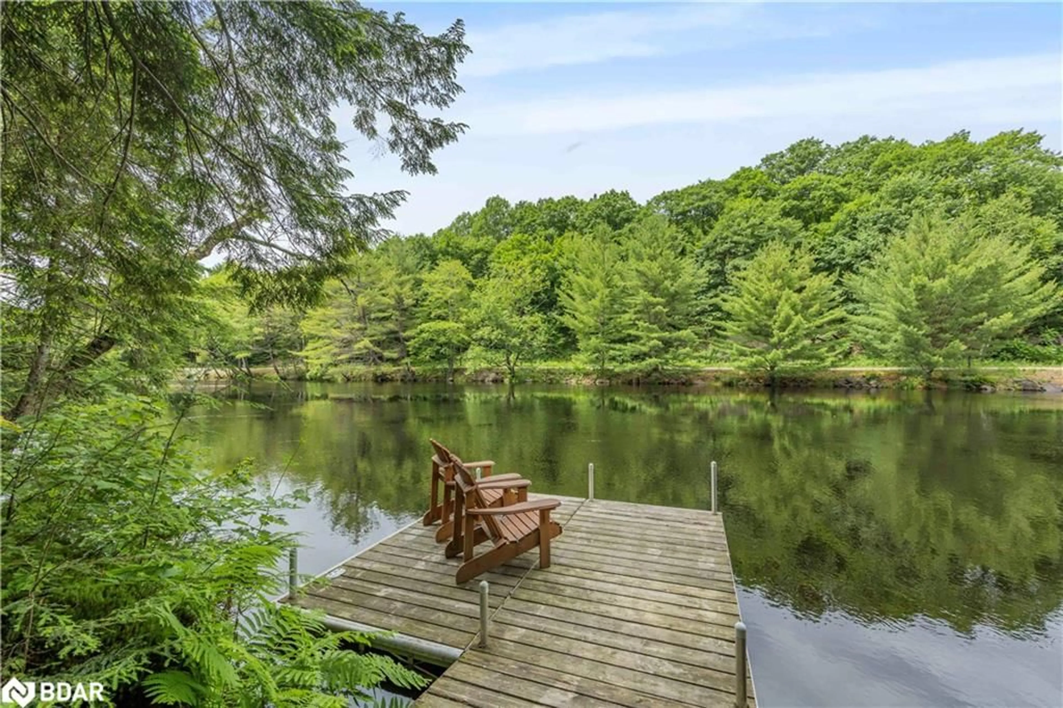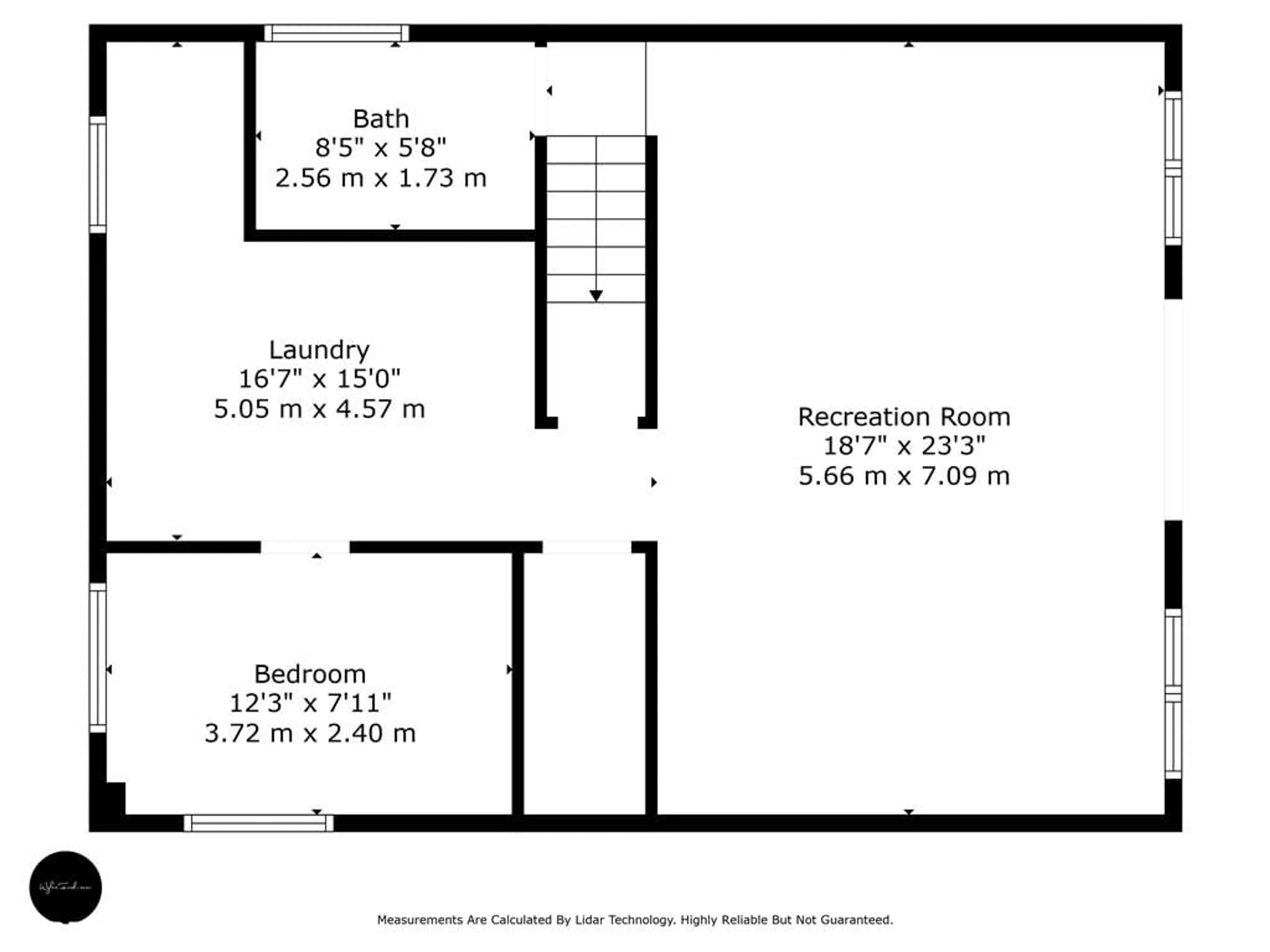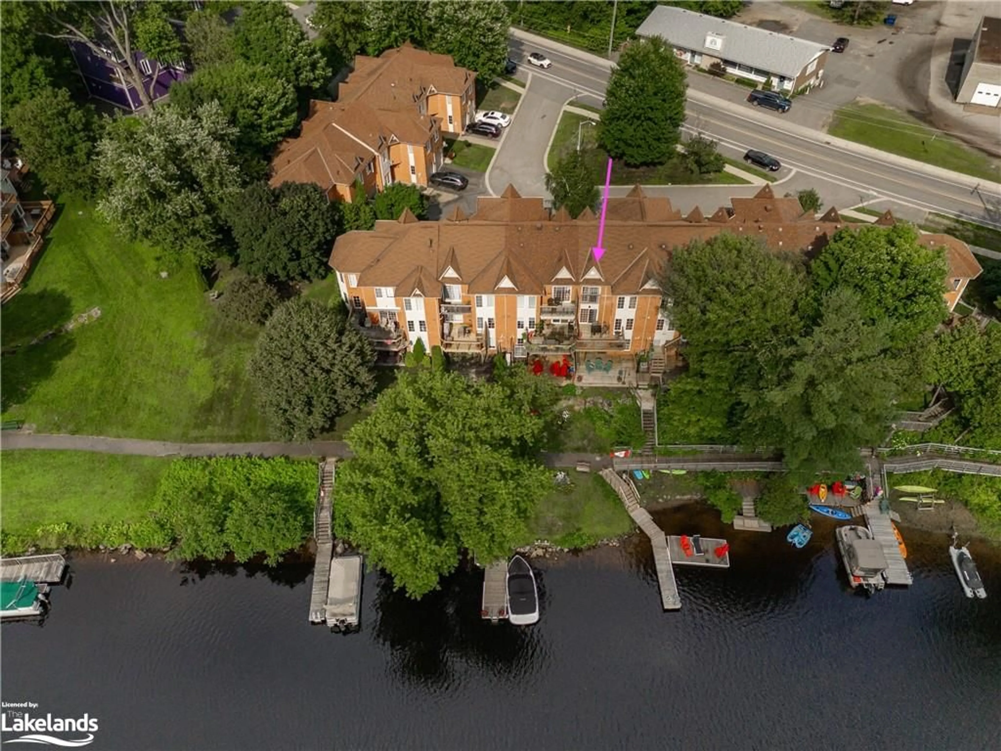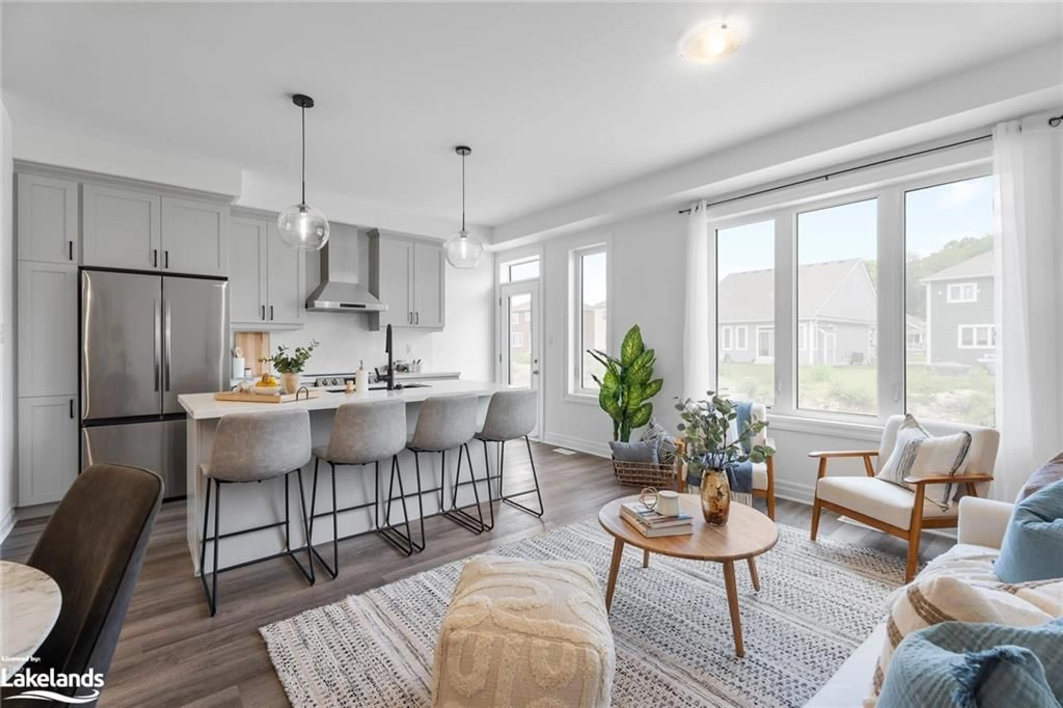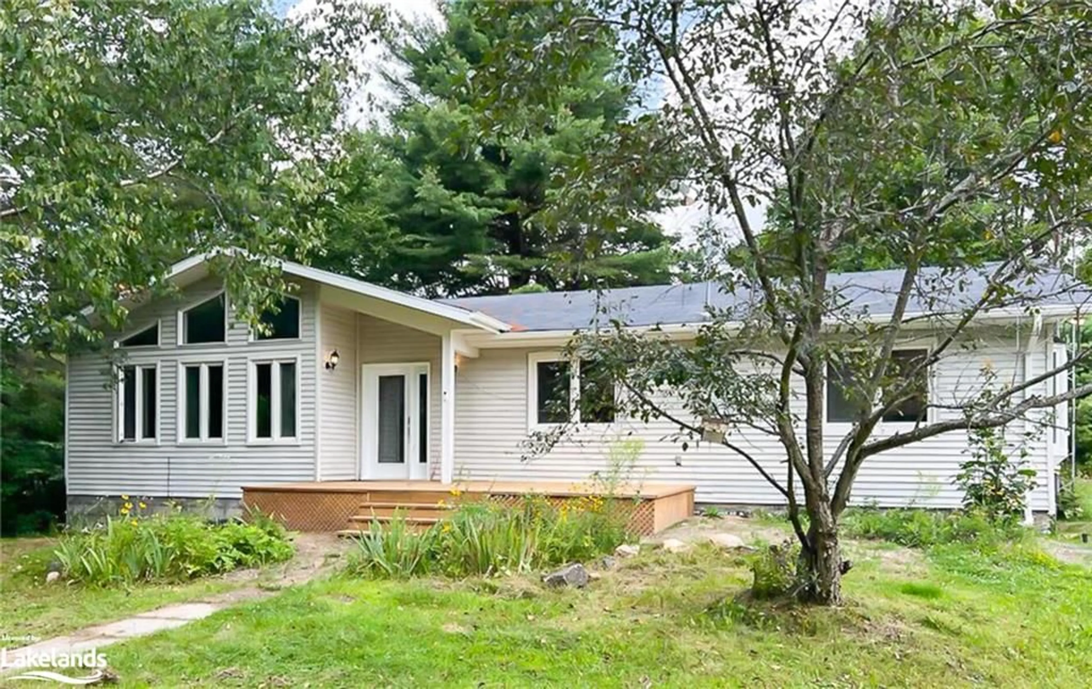1134 River Haven Rd, Bracebridge, Ontario P1L 1X1
Contact us about this property
Highlights
Estimated ValueThis is the price Wahi expects this property to sell for.
The calculation is powered by our Instant Home Value Estimate, which uses current market and property price trends to estimate your home’s value with a 90% accuracy rate.$800,000*
Price/Sqft$340/sqft
Days On Market31 days
Est. Mortgage$3,135/mth
Tax Amount (2023)$3,800/yr
Description
Discover your dream getaway with this charming chalet-style cottage. This unique property offers the perfect blend of rustic charm and modern comfort, providing an idyllic retreat for nature lovers and adventure enthusiasts alike. Enjoy stunning views and direct access to the river, perfect for boating, fishing, kayaking and swimming. The open-concept living area features a warm and inviting atmosphere with a propane fireplace, perfect for cozy evenings with family and friends. Surrounded by towering pines and lush forest, this home offers unparalleled privacy for those looking to unwind and reconnect with the great outdoors. Access: You're within 2 hours of Toronto, on a fully serviced municipal road 10 minutes from Hwy 11 and the Muskoka Airport, 15 minutes into Bracebridge - the town that is the heart of Muskoka. Comfort: The 2000 sq. ft home (built in 2007) was designed to appreciate its natural setting. One of the cottage’s most striking features is its 20 ft high panoramic windows that provides stunning views of the river below. The cottage boasts beds and bathrooms on every level, ensuring ample space and privacy for your family and friends. The basement features high ceilings with a large rec room, sauna and screened-in porch. Additional comforts on the main level include an open concept kitchen, large dining area and generous living room. The home includes a large deck that extends the 25 ft width of the house, which is accessed from the open-concept main floor. The property also includes a detached 1.5 car garage/workshop with in-floor heating, and a 144 sq ft dock. This turn-key 4-season property is being sold fully furnished and is serviced by high powered Starlink internet - truly a rare find.
Property Details
Interior
Features
Main Floor
Kitchen/Dining Room
5.33 x 2.74Bathroom
2.54 x 2.264-piece / semi-ensuite (walk thru)
Bedroom Primary
4.14 x 3.20Living Room
5.03 x 4.11Exterior
Features
Parking
Garage spaces 1.5
Garage type -
Other parking spaces 7
Total parking spaces 8
Property History
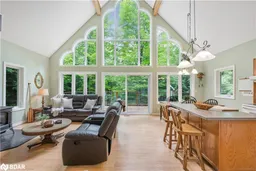 30
30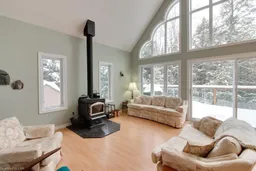 45
45
