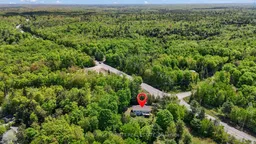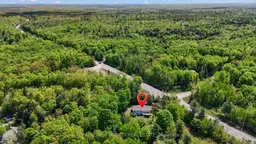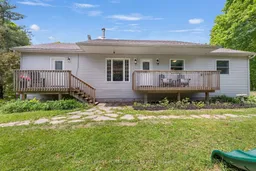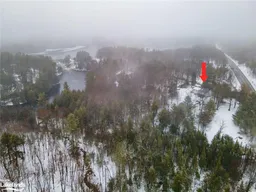Lovely bungalow with 4 bedroom + den family owned with finished lower level walkout and 3 full bathrooms on a 4.2 acre lot with a creek less than 15 minutes to downtown Bracebridge and within walking distance of the Muskoka River. Gorgeous contemporary style country kitchen with island, pantry, and dining area with expansive westerly deck with stunning forested views. Bathroom featuring custom maple soft-close dovetail cabinetry & Calcutta gold quartz countertops, and main floor laundry. Beautiful big size bedroom with ensuite. Oversized foyer, secondary front deck, ample storage. Well appointed lower level includes a large family/rec room with woodstove, play area, media space, and studio/den, 3rd bathroom, bar area , workshop, ample space for home office/gymnasium, additional storage and workshop. The property has mature apple trees, sugar maples for syrup and wild berries for summer snacking, close to snowmobile trails. Ample usable land including terrific fire pit area. It is cozy and features all of the savvy shopper's wish list criteria, forced air propane furnace, ease of year round municipal road access. Chance to live with complete privacy and no neighbours in view. Gorgeous creek flows through the property descending to the Muskoka River.
Inclusions: Bosch dishwasher, Kenmore stove, LG microwave, LG refrigerator, Kenmore dryer, LG Washer, firewood (in mudroom, basement, and woodshed), zip line, workshop table.







