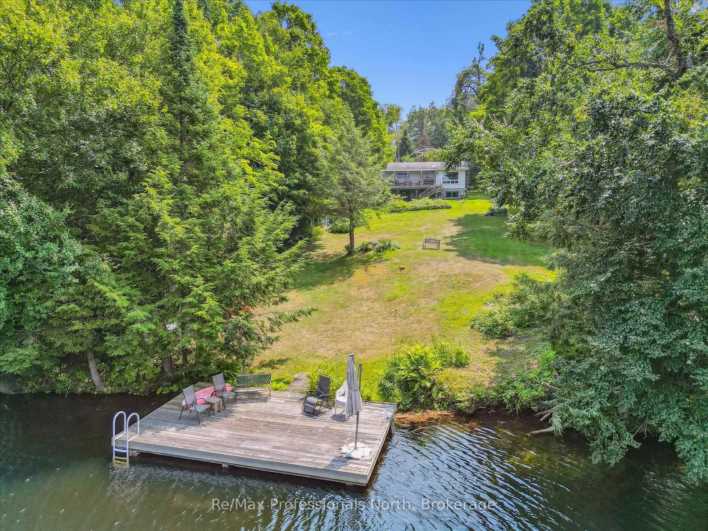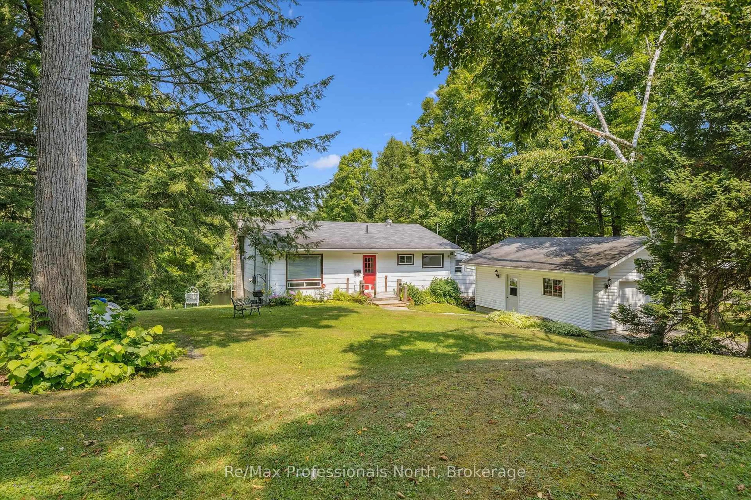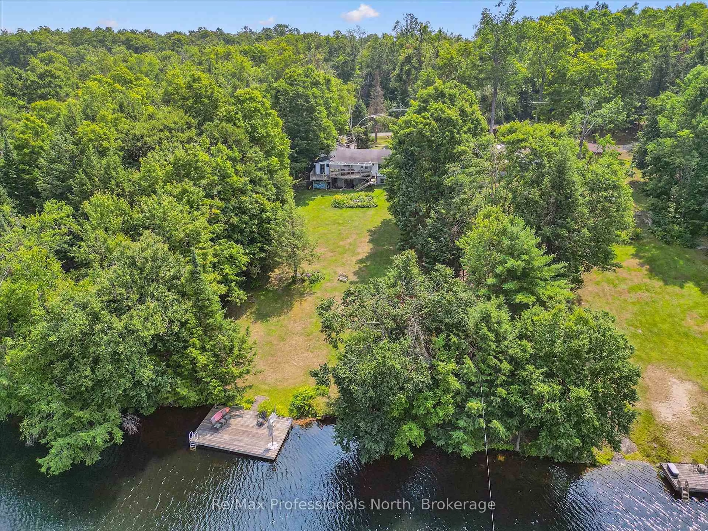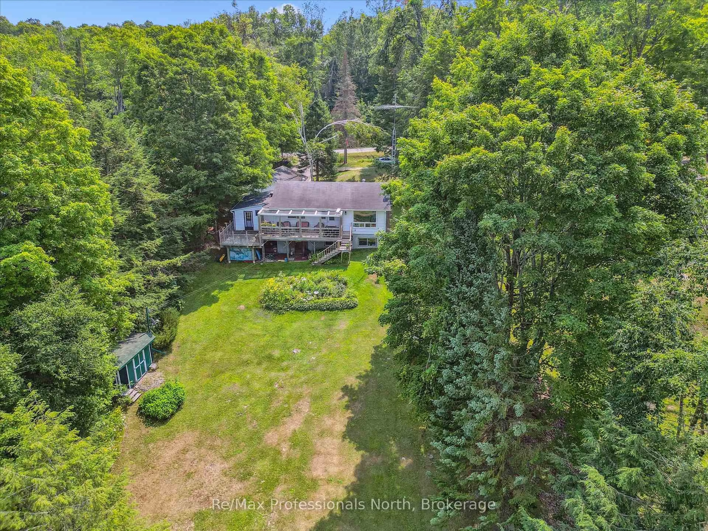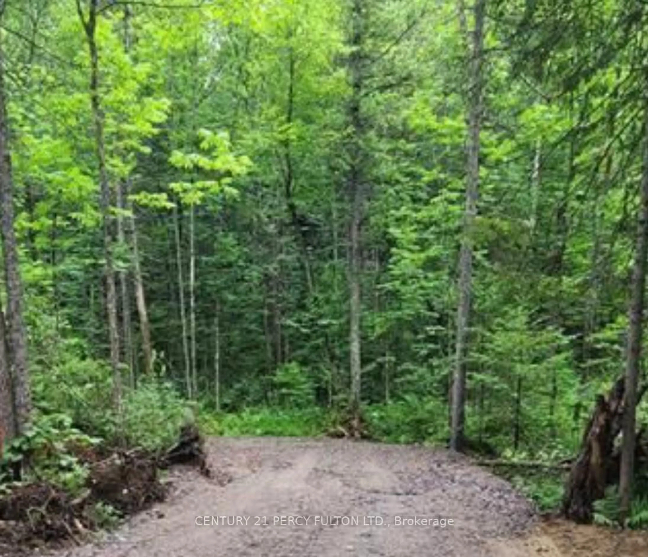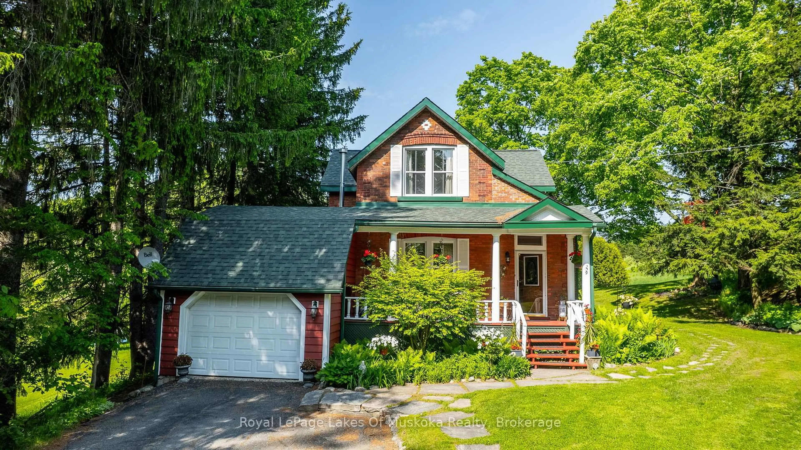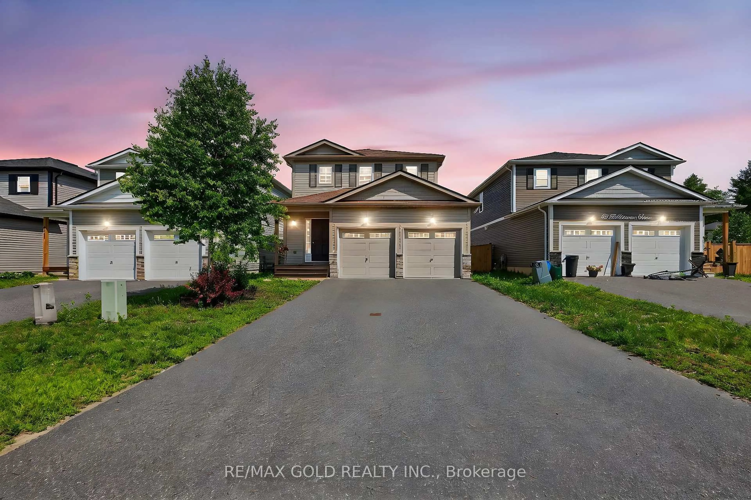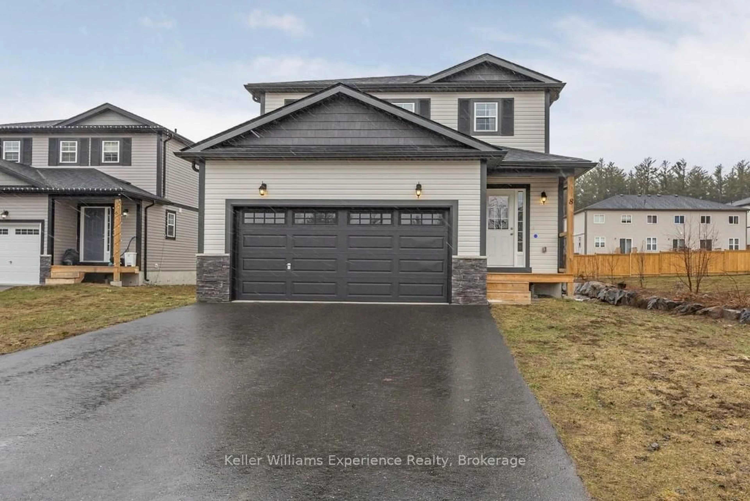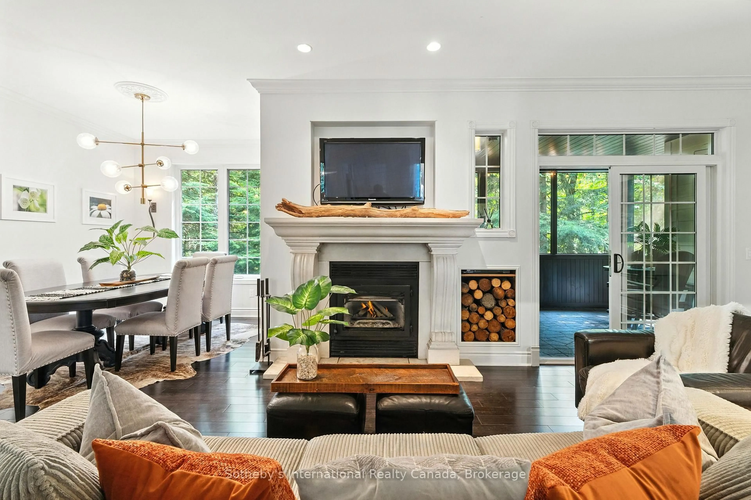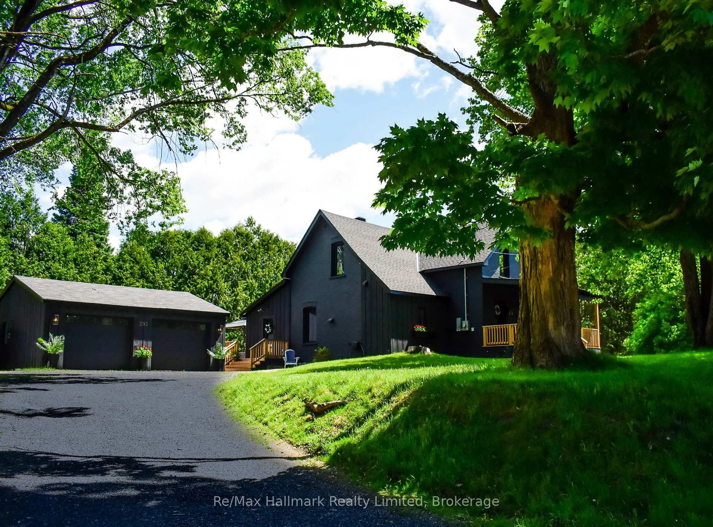1042 River Haven Rd, Bracebridge, Ontario P1L 1X1
Contact us about this property
Highlights
Estimated valueThis is the price Wahi expects this property to sell for.
The calculation is powered by our Instant Home Value Estimate, which uses current market and property price trends to estimate your home’s value with a 90% accuracy rate.Not available
Price/Sqft$582/sqft
Monthly cost
Open Calculator
Description
NEW PRICE!! Your Riverfront Retreat Awaits! Tucked away on a deep, tree-lined lot with 100 feet of frontage on the sunny south side of the Muskoka River, this spacious 2+1 bedroom bungalow offers 2,100 square feet of finished living space designed for comfort, relaxation, and year-round enjoyment, just 12 minutes to downtown Bracebridge. Step inside and feel instantly at home in the open-concept main floor, where the bright and airy living room welcomes you with large windows that frame peaceful river views and a cozy gas fireplace to gather around on cooler evenings. The eat-in kitchen is a true hub of the home, complete with a pantry, a central Breakfast bar island, and plenty of space for casual meals or weekend baking sessions. Both main floor bedrooms are generously sized, including a lovely primary suite with a private ensuite bath, a 36 sq. ft. walk-in closet and a walk-out to your own secluded deck, the perfect place for your morning coffee or stargazing at night. A screened-in deck offers three-season outdoor living at its best, letting you enjoy nature without the bugs! The lower level expands your living space with a cozy family room, a large recreation room with a built-in bar (ideal for movie nights or entertaining), a third bedroom for guests or a home office, and a spacious laundry room with walkout access to the yard. The beautiful lot gently slopes to the rivers edge, where you'll find a private dock to moor your boat and peaceful natural surroundings with the mature trees around the property that create a sense of privacy and tranquility. The 1.5-size garage provides extra space for storage or a workshop, Whether you're looking for a full-time home or a four-season getaway, this is a rare opportunity to own a slice of the Muskoka lifestyle, riverfront views, space to entertain, and nature all around.
Property Details
Interior
Features
Lower Floor
Games
7.14 x 3.81Common Rm
3.58 x 2.36Laundry
3.05 x 3.96Rec
1.96 x 1.37Exterior
Features
Parking
Garage spaces 1.5
Garage type Detached
Other parking spaces 8
Total parking spaces 9
Property History
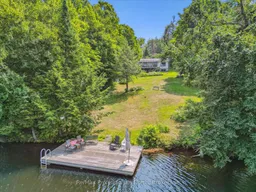 50
50
