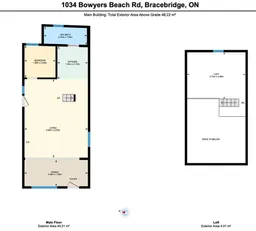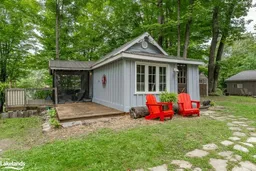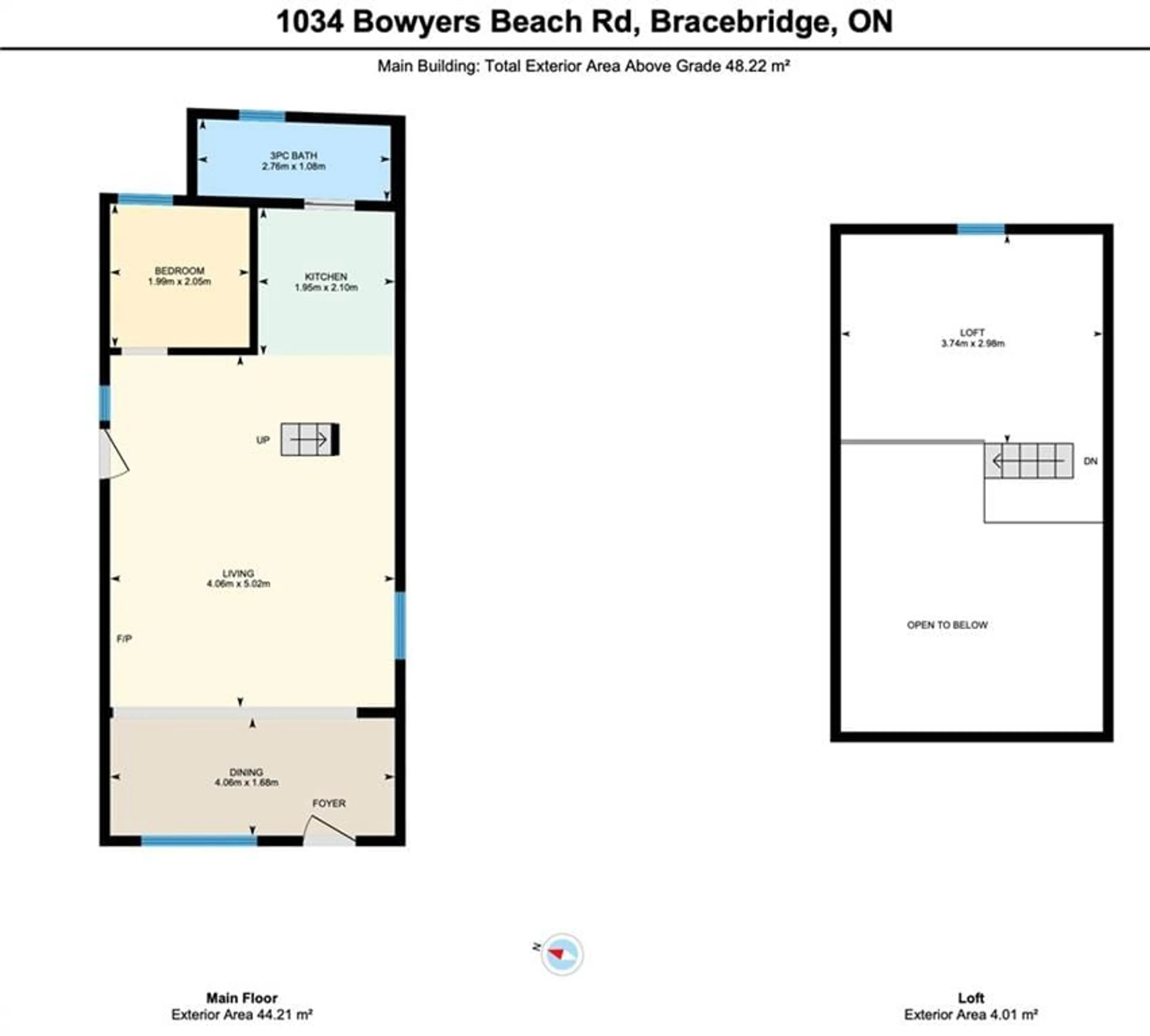1034 Bowyers Beach Rd, Bracebridge, Ontario P1L 1W8
Contact us about this property
Highlights
Estimated ValueThis is the price Wahi expects this property to sell for.
The calculation is powered by our Instant Home Value Estimate, which uses current market and property price trends to estimate your home’s value with a 90% accuracy rate.$429,000*
Price/Sqft$768/sqft
Days On Market76 days
Est. Mortgage$1,714/mth
Tax Amount (2023)$1,790/yr
Description
Muskoka Opportunity! Stay and Play with potential short term-rental income! Location location! Live the big lake lifestyle affordably! Just steps from Lake Muskoka's sandy and sunny Bowyers Beach Park! Swim, launch a kayak, canoe, or paddle-board and enjoy the benefits of waterfront living without the burden of hefty taxes. This 3-Season Cabin features a galley kitchen, a living-dining room with a vaulted collar-tied ceiling, a 3-piece bathroom, a primary bedroom and bunk bedroom on the main floor, with an additional loft! The large deck is partially screened for lounging or dining in the great outdoors. A Bunkie creates accommodation to sleep 10 people in total with the pullout couch. What a great location with the option to launch a boat off George Rd around the corner on Lake Muskoka.. The large backyard is a perfect play space for children to run, or to pitch a tent and roast marshmallows around a classic outdoor fire pit. This cozy cottage has not been subject to flooding as the larger lot slopes gently away. Located on a year-round municipally maintained road (no road costs) for easy access a few minutes drive to the town of Bracebridge. High speed internet is available and a drilled well provides ample water, with a Full Septic System serving the property. Family and guests will enjoy Lake Muskoka, everything is nearby! Golf courses, hiking trails, hospital, restaurants, town amenities as well as the famous Santa's Village. A charming little Muskoka getaway!
Property Details
Interior
Features
Main Floor
Bedroom
2.13 x 2.59Living Room
2.74 x 4.06Open Concept
Bedroom
2.06 x 1.98Bathroom
2.77 x 1.073-Piece
Exterior
Features
Parking
Garage spaces -
Garage type -
Total parking spaces 2
Property History
 50
50 44
44
