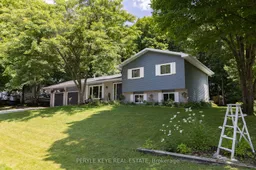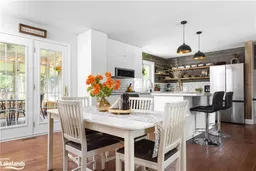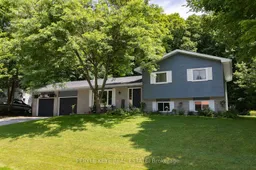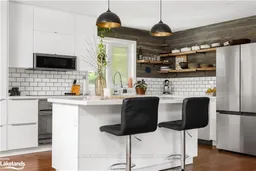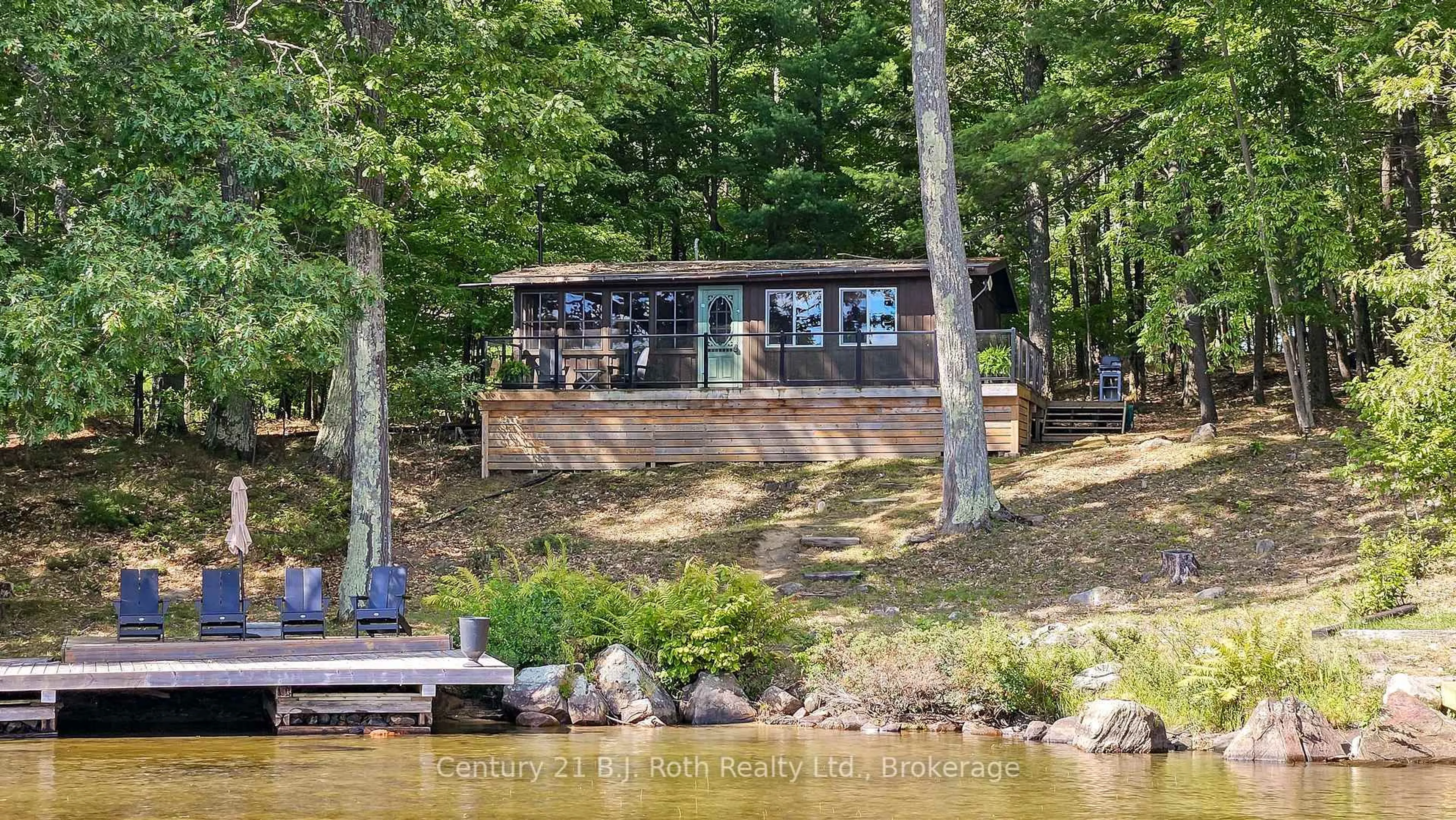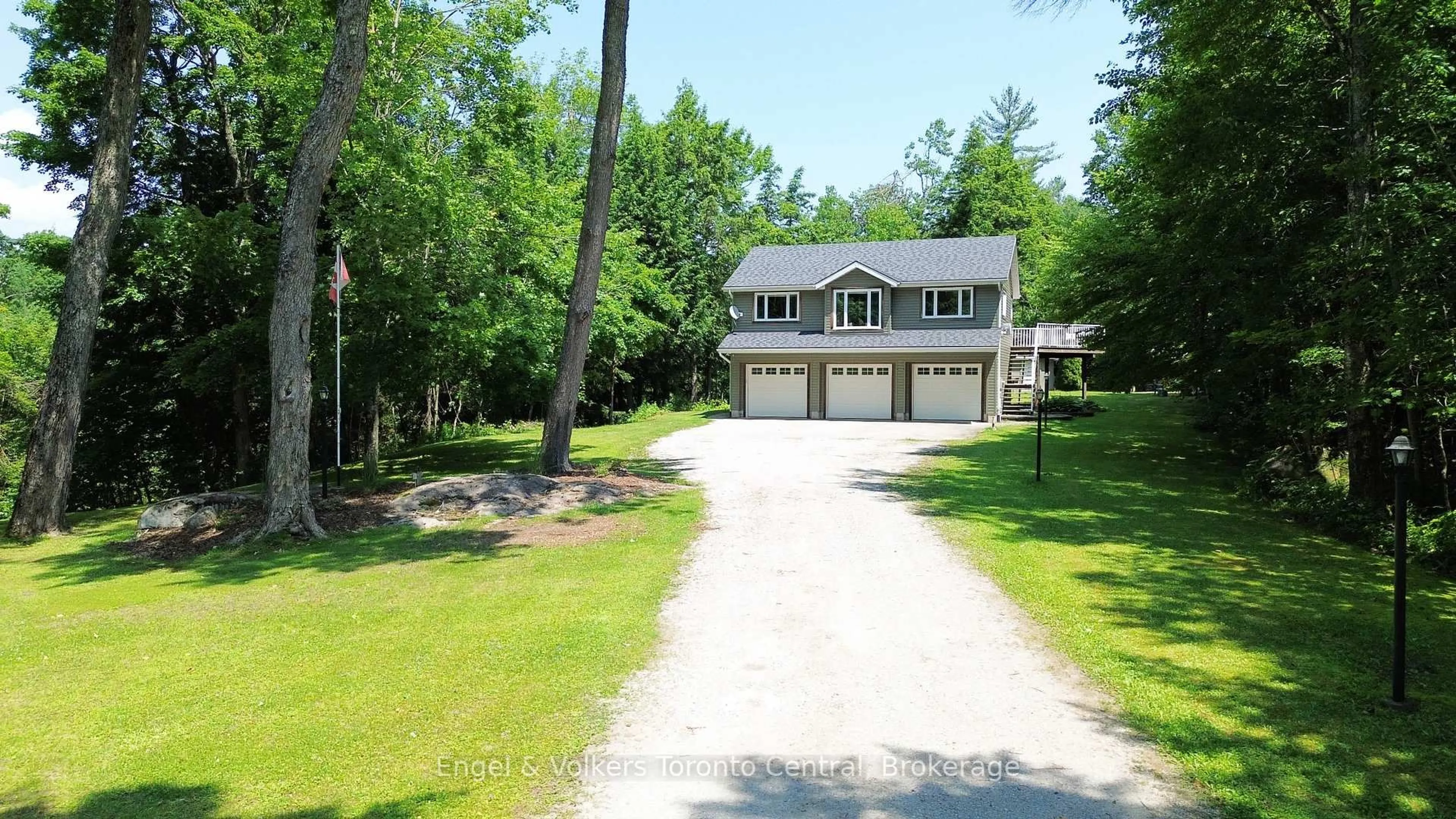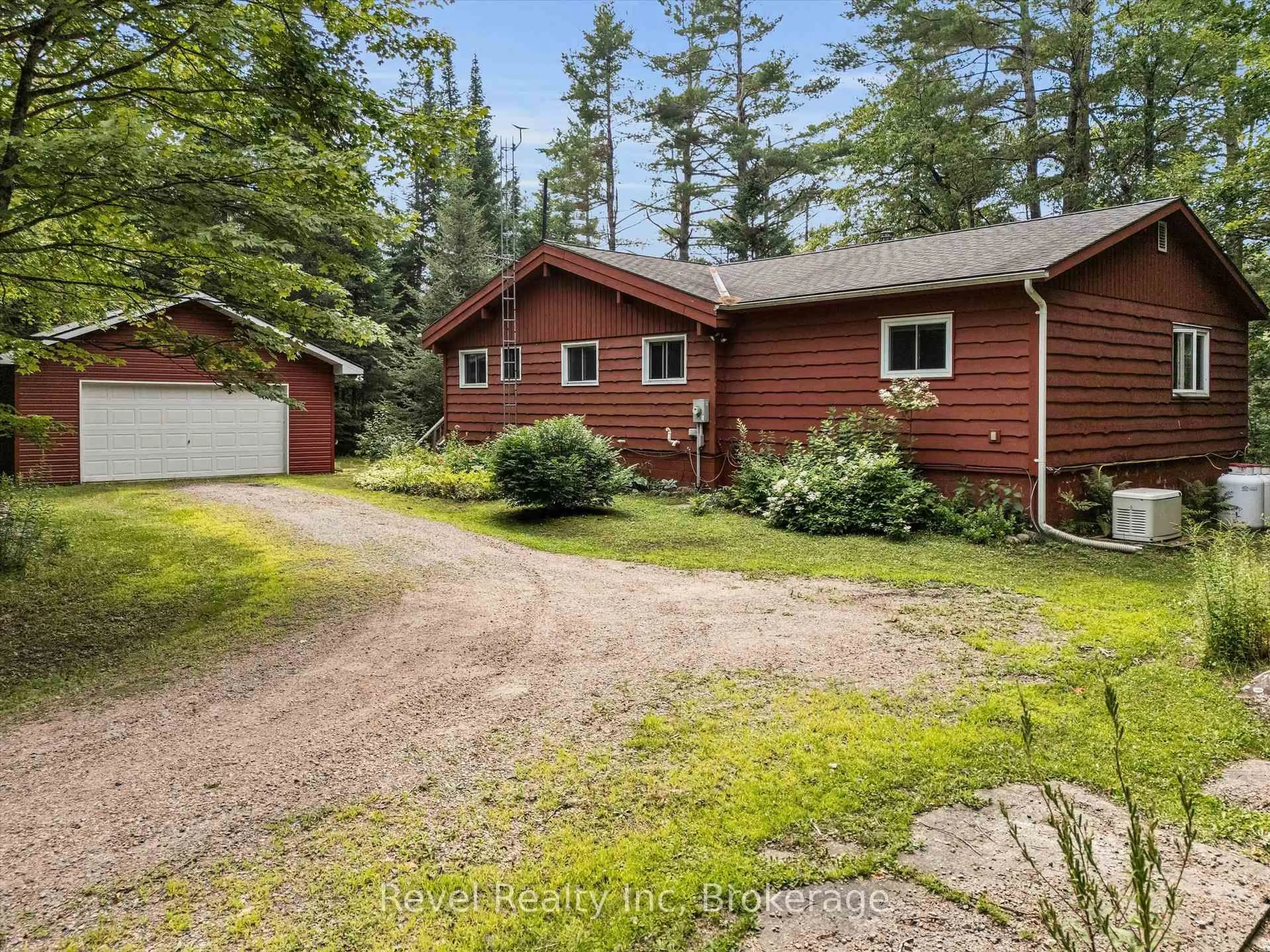Experience the best of Muskoka living in this beautiful 4-bedroom, 2-bathroom side-split home, tucked away in one of Bracebridge's most desirable neighbourhoods! Just min from Downtown Bracebridge, the Sportsplex, walking trails & more, this property blends natures serenity with the convenience of nearby amenities. Step into the heart of the home a newly renovated (2021) kitchen featuring a spacious island, upgraded countertops, sleek cabinetry, and pot lighting. This space is a chefs dream! The open-concept layout invites an effortless flow between kitchen, dining, & living area, perfect for hosting family gatherings or entertaining. Imagine starting your mornings in the screened-in Muskoka room, overlooking the gorgeous forested backdrop. On cool nights, gather around the backyard bonfire, roasting marshmallows under a canopy of stars. With nearby trails, youll find yourself immersed in the beauty of Muskoka year-round. 3 guest beds and a 4pc guest bath with upgraded vanity and toilet, offering space and privacy for family & guests. The lower level is where youll find the sun-drenched primary suite, with large windows, a 3-piece ensuite, and a serene atmosphere perfect for unwinding. A versatile rec room offers space for a TV lounge, kids' play area, or game nights. The deep, forested lot provides a private oasis for outdoor living, from backyard barbecues & family gatherings to quiet moments in a hammock. The double car garage provides plenty of room for vehicles and extra storage. Other incredible highlights/services include new septic bed (2020), French drain, freshly painted spaces, high speed internet, nat gas & mun water! This home offers an amazing opportunity to embrace the Muskoka lifestyleclose to amenities, the new Community centre, schools, shopping & dining all the while surrounded by nature. Whether you're growing a family or downsizing, this house invites you to create lasting memories!
Inclusions: Refrigerators (2), Microwave, Dishwasher, Oven, Cook top, Washer, Dryer, Dehumidifier, Deck gazebo, Shed, Window coverings (excluding any staging window coverings & hardware) Pool Table, Mirrors, Light fixtures.
