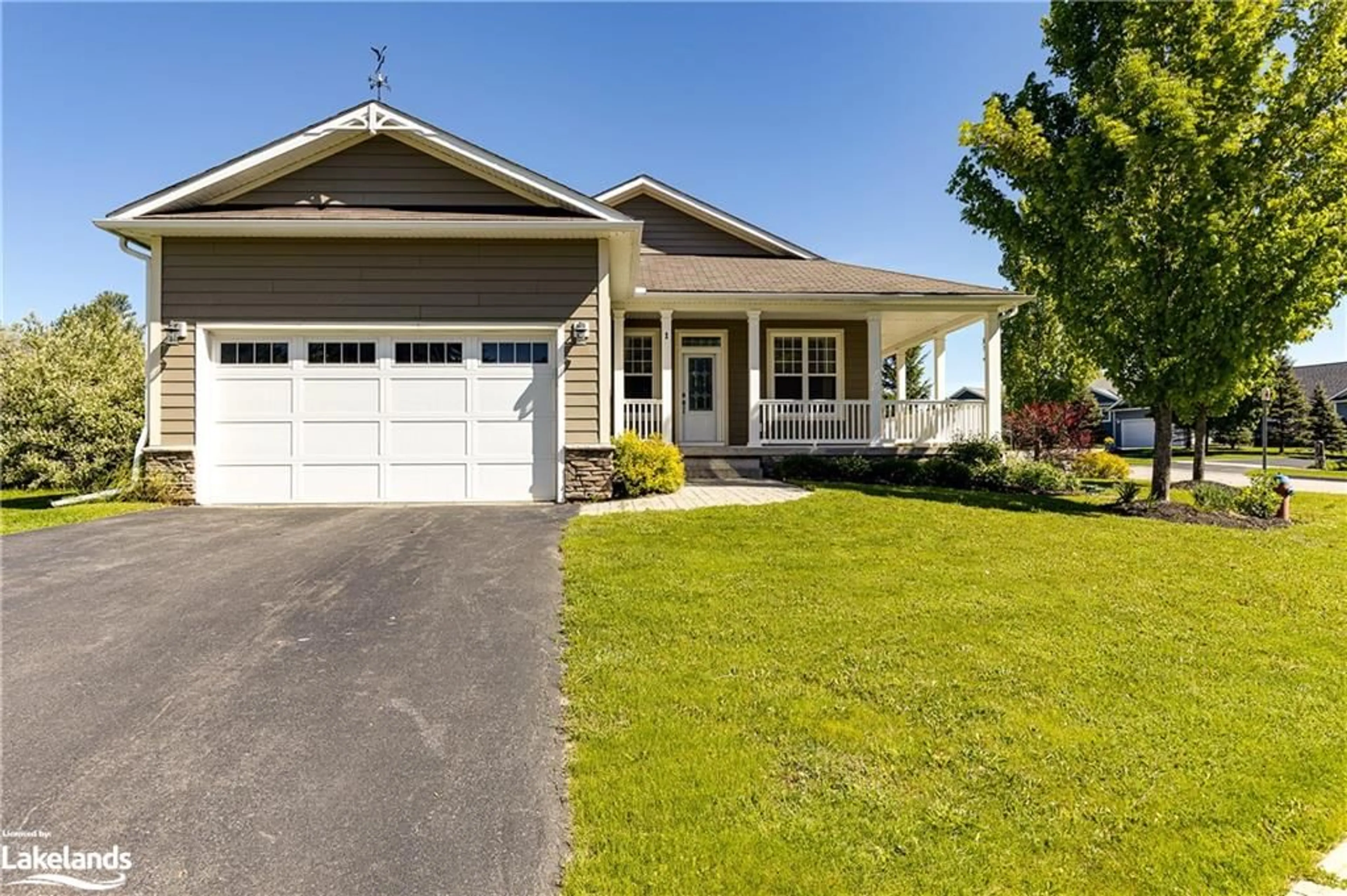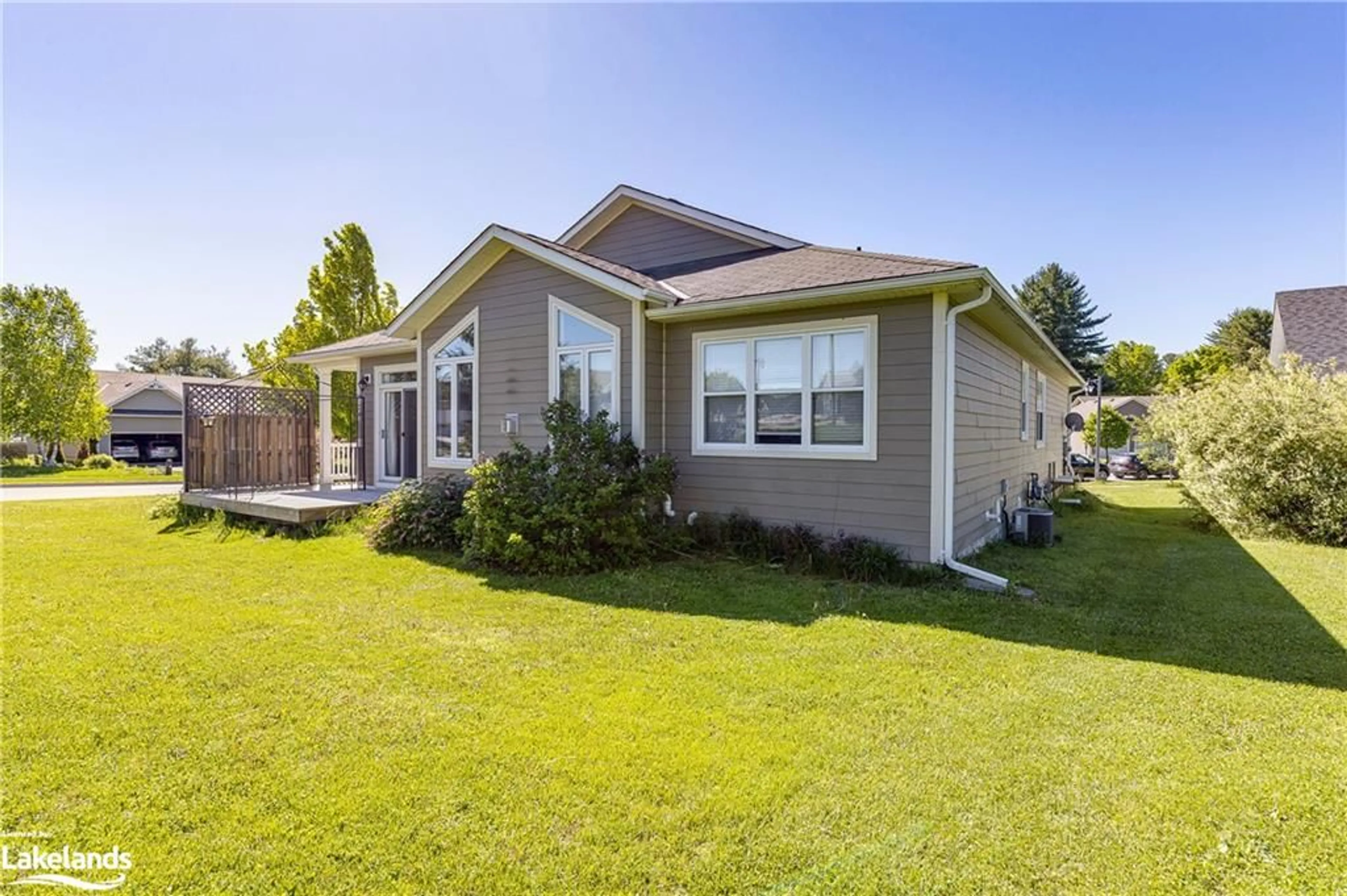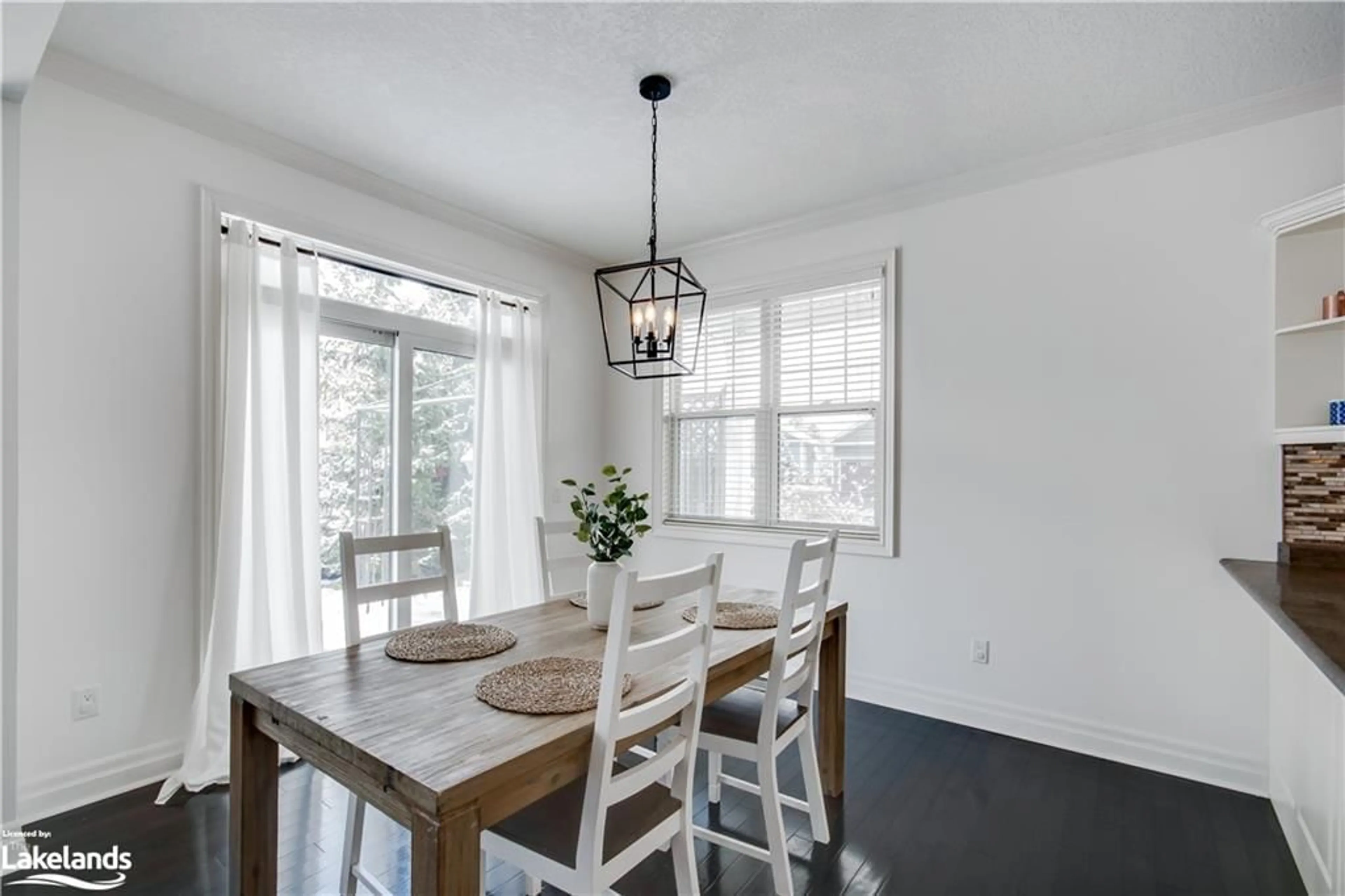1 Argyll Crt, Bracebridge, Ontario P1L 0A8
Contact us about this property
Highlights
Estimated ValueThis is the price Wahi expects this property to sell for.
The calculation is powered by our Instant Home Value Estimate, which uses current market and property price trends to estimate your home’s value with a 90% accuracy rate.$795,000*
Price/Sqft$569/sqft
Days On Market106 days
Est. Mortgage$3,517/mth
Tax Amount (2023)$4,593/yr
Description
This stunning turn-key 3 bedroom, 3 bathroom bungalow is a truly amazing offering at great value. Featuring newer construction (2011), all the conveniences of main floor living and located in one of the most desirable neighbourhoods in Bracebridge. The open concept kitchen/living space is beautifully designed with hardwood floors, high ceilings, oversized windows that allow natural light to flood into the space and a cozy gas fireplace as a focal point to name a few. The main level also features a spacious primary bedroom with ensuite, 2 additional bedrooms, main floor laundry with storage, and interior access to the double garage. Add equity in no time to this already fabulous home by customizing the partially finished basement (bathroom already completed) into whatever you choose: an oversized rec-room, man-cave, gym, studio, or additional guest bedrooms. Step outside and enjoy the sights of the landscaped gardens, enjoy your favourite beverage on the covered wrap-around porch, or catch some sun on the back deck. A short walking distance to Muskoka River, Annie Williams Park and schools. This property truly is conveniently located to all Bracebridge amenities (downtown, Bracebridge Falls, big box stores, Sportsplex, parks). It's finally your chance to be a part of this extremely sought after neighbourhood as properties don't come up for sale often. Book your showing today!
Property Details
Interior
Features
Main Floor
Bedroom Primary
3.81 x 4.883-Piece
Dining Room
3.43 x 3.05Living Room
4.88 x 6.45fireplace / hardwood floor
Bedroom
3.81 x 3.07Exterior
Features
Parking
Garage spaces 2
Garage type -
Other parking spaces 4
Total parking spaces 6
Property History
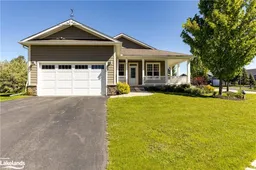 28
28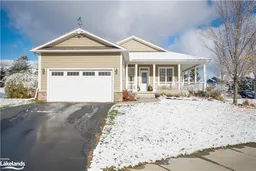 28
28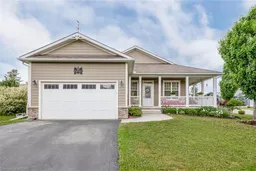 29
29
