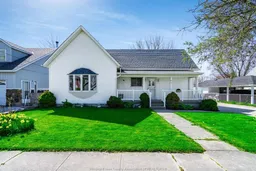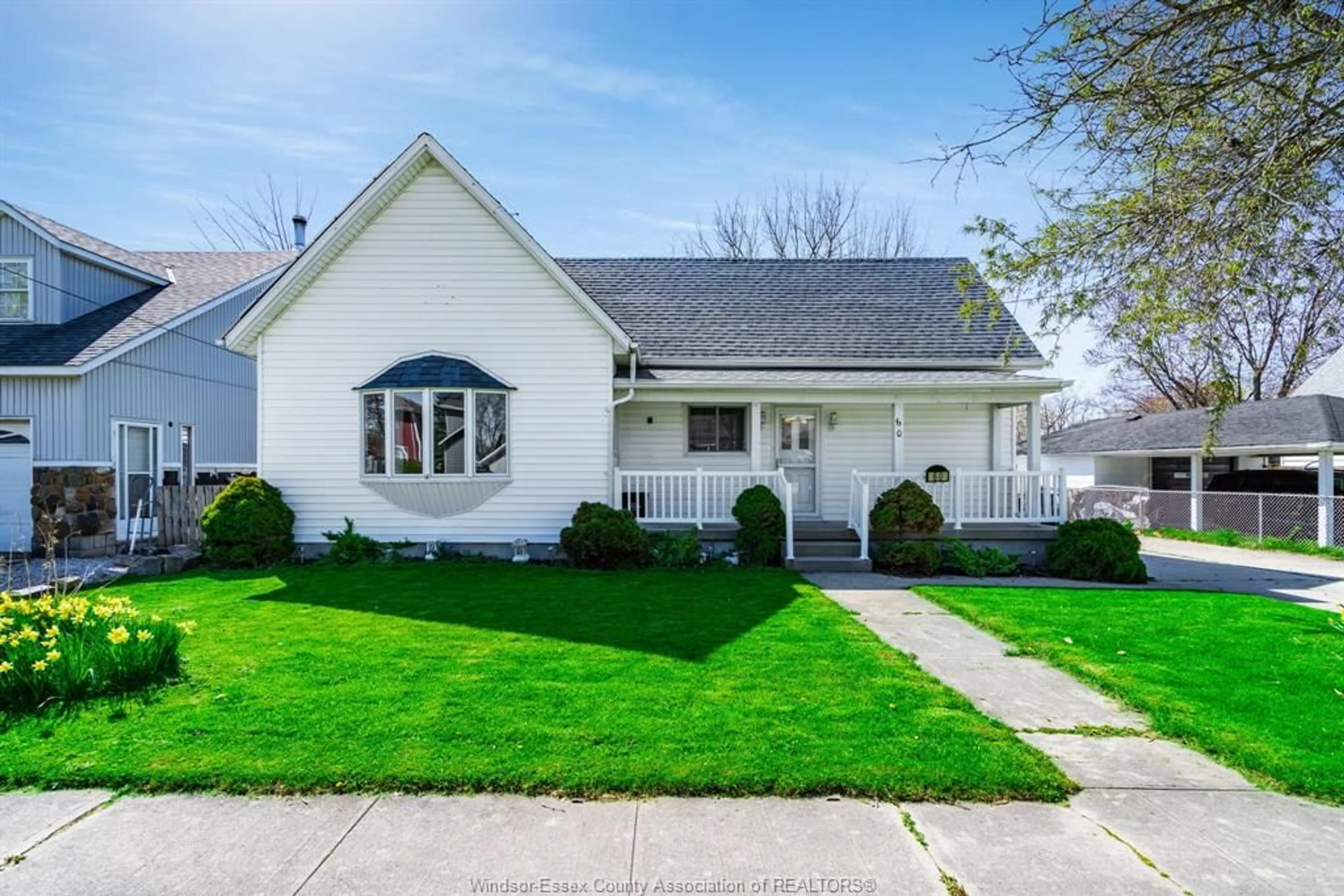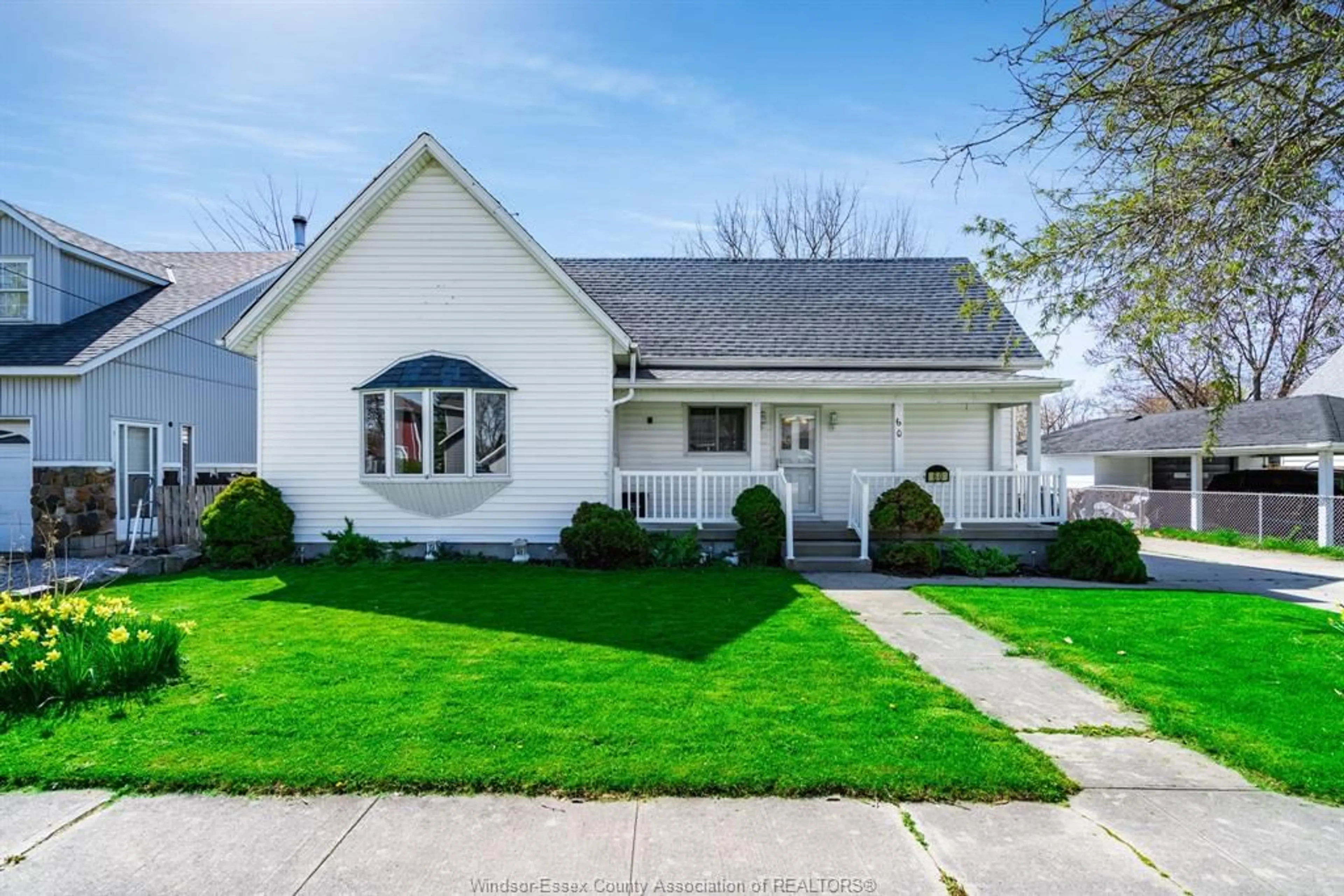60 CHESTNUT St, Wheatley, Ontario N0P 2P0
Contact us about this property
Highlights
Estimated ValueThis is the price Wahi expects this property to sell for.
The calculation is powered by our Instant Home Value Estimate, which uses current market and property price trends to estimate your home’s value with a 90% accuracy rate.Not available
Price/Sqft-
Est. Mortgage$1,288/mo
Tax Amount (2023)$1,741/yr
Days On Market208 days
Description
Welcome to main floor living here at 60 Chestnut in Wheatley! This move-in-ready 3 bed, 1 bath bungalow is situated in a great neighborhood, where your neighbours feel like family! Pride of ownership is seen all throughout with many updates done over the years, including a remodel of the kitchen(2008) & bathroom(2007/2008), vinyl privacy fence(2014), some big ticket items- A/C (2020) and furnace (2023), roof on garage(2019) and on house (2020), crawlspace encapsulation by Advanced Basement Systems, 100 AMP service (electrical breaker panel), and more. Perfect for first time homebuyer! Also has potential to turn this bungalow into a 1 1/2 storey home (buyer to verify with municipality). Solar Panels w/electrical panel at back of house roof, generating some extra income from Entegrus (ask list agent for more details). Don't delay, call today for your very own personal showing.
Property Details
Interior
Features
MAIN LEVEL Floor
KITCHEN / DINING COMBO
LIVING ROOM
BEDROOM
BEDROOM
Exterior
Features
Property History
 35
35

