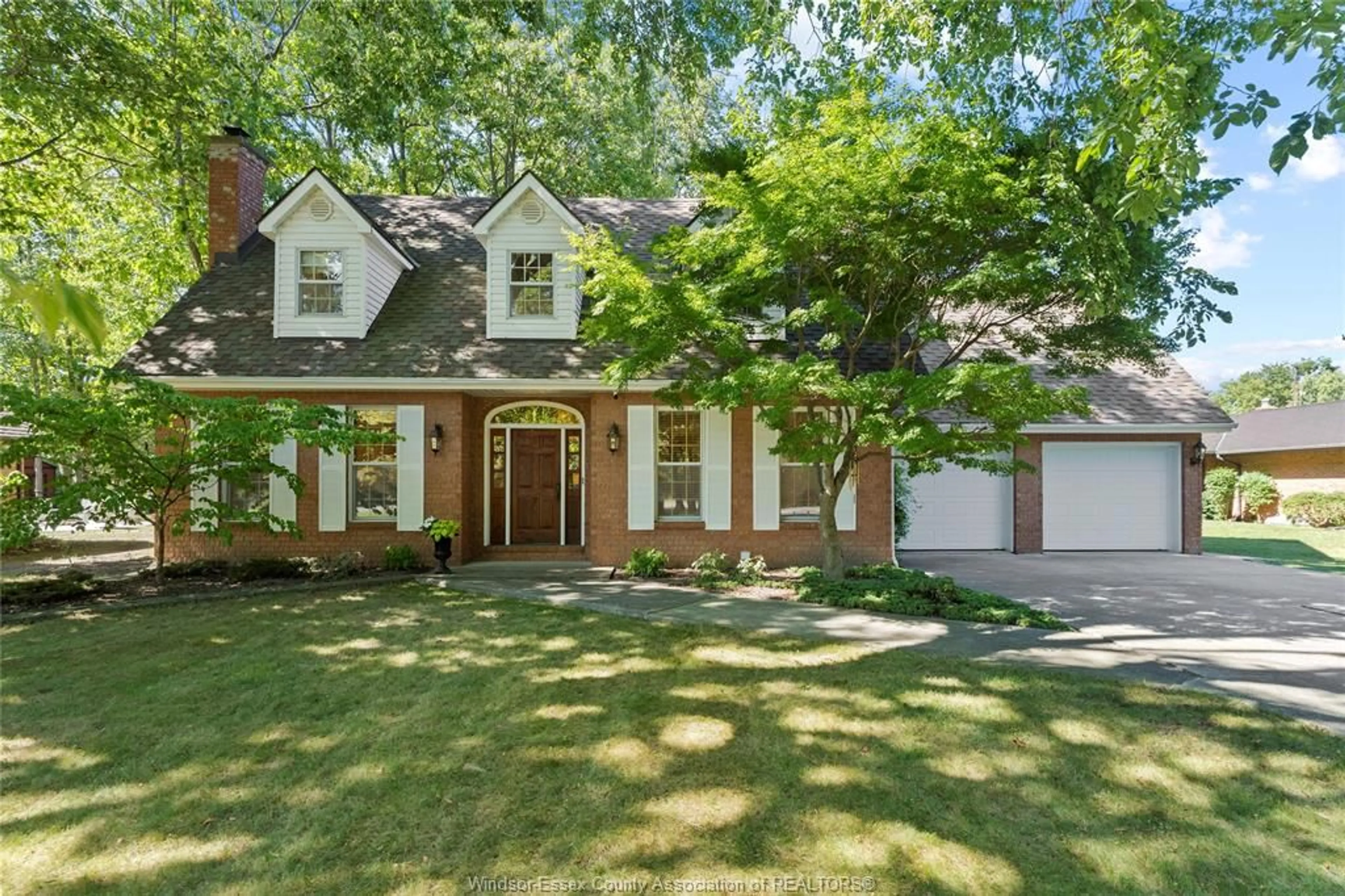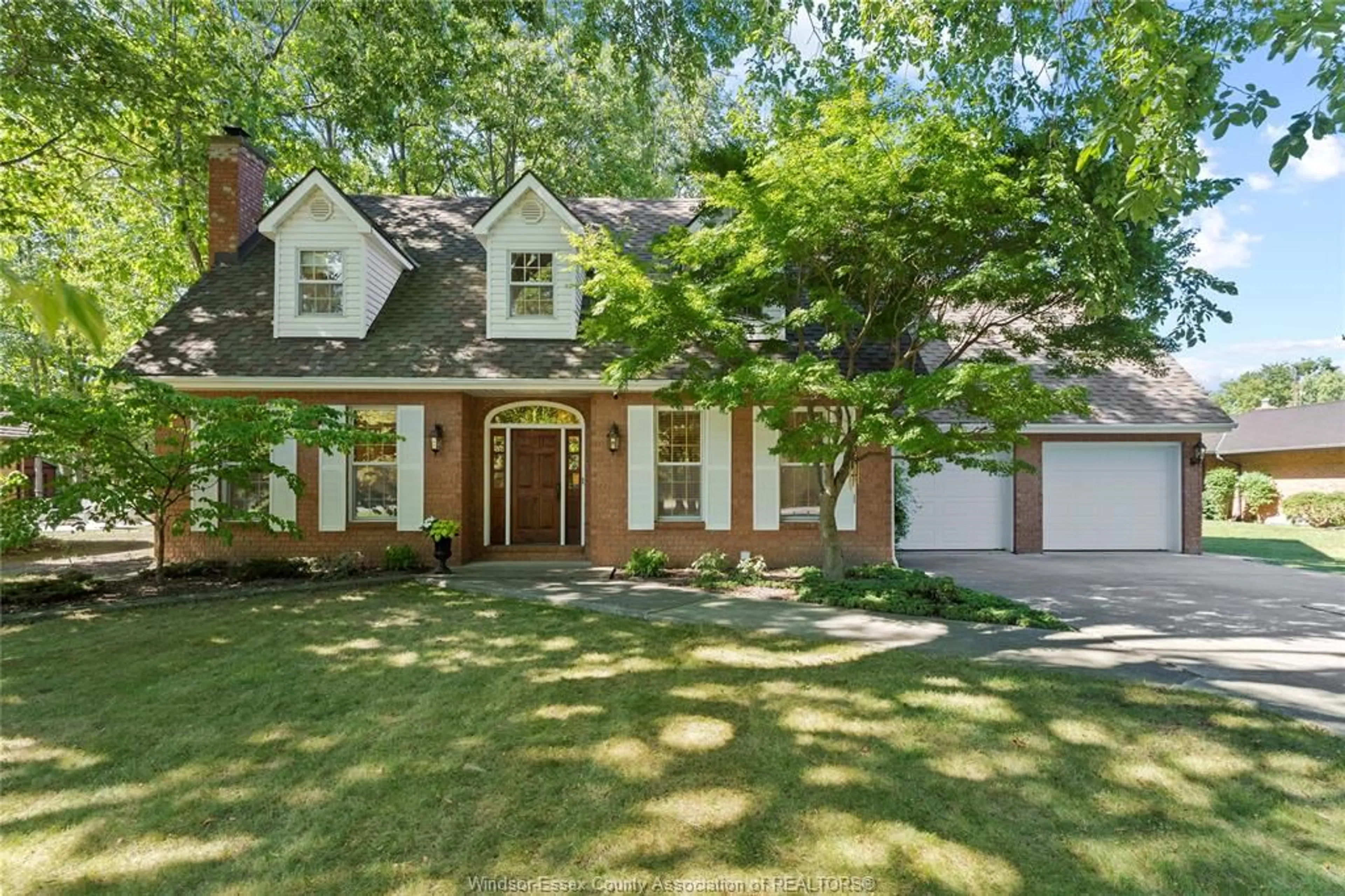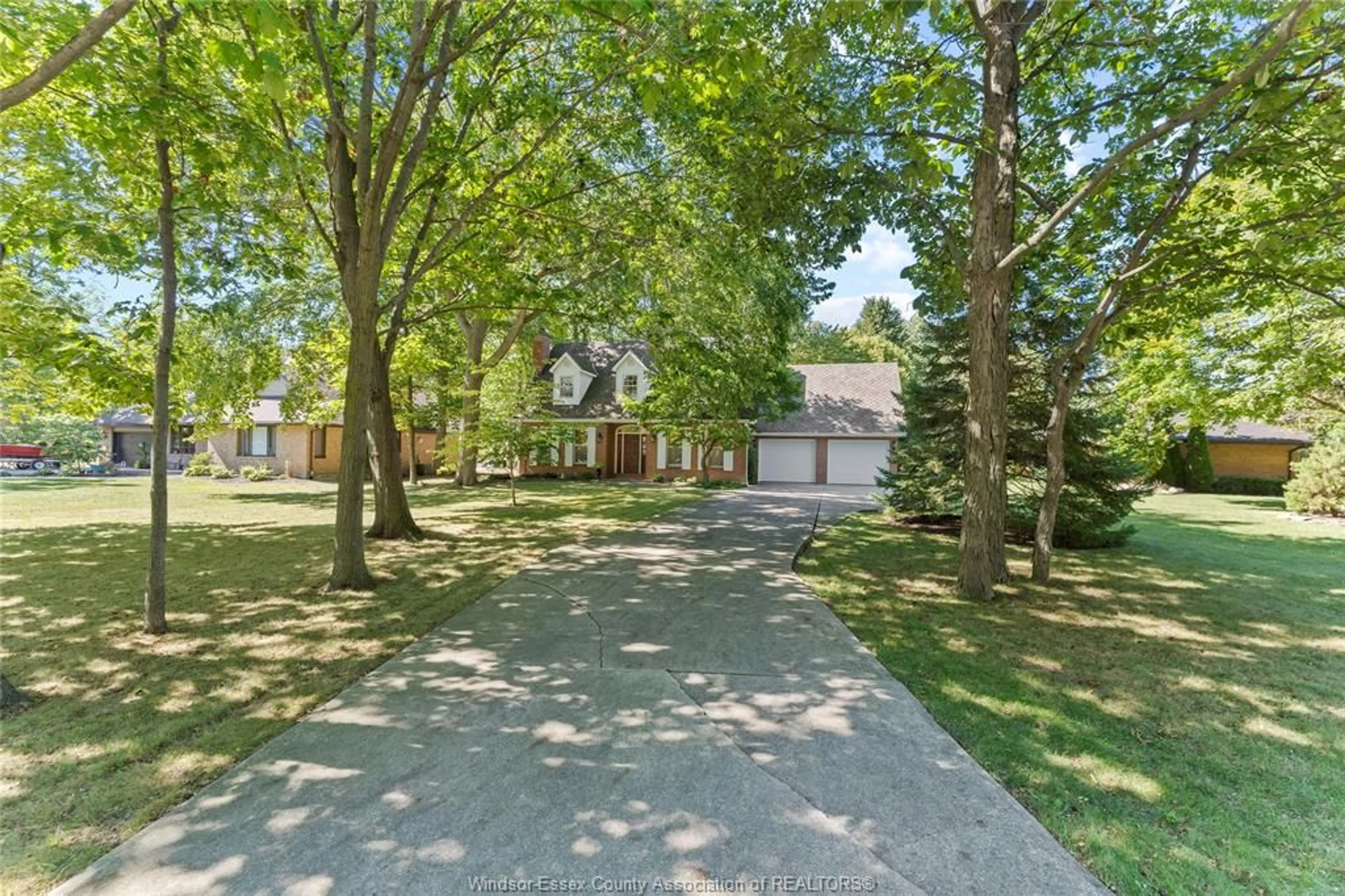461 GREGORY Line, Wheatley, Ontario N0P 2P0
Contact us about this property
Highlights
Estimated ValueThis is the price Wahi expects this property to sell for.
The calculation is powered by our Instant Home Value Estimate, which uses current market and property price trends to estimate your home’s value with a 90% accuracy rate.Not available
Price/Sqft$335/sqft
Est. Mortgage$3,174/mo
Tax Amount (2024)$4,430/yr
Days On Market80 days
Description
Welcome to 461 Gregory Line. This 2 story 1 owner home sits on a beautiful matured treed lot in sought after Wheatley Neighbourhood. Main floor has open eat-in kitchen to family rm with fireplace. Dining rm, living rm with fireplace, bedroom/office ,1/2 bath & mudroom. Upstairs you will find 3 more bedrooms. The Primary bedroom has an ensuite & there’s another Full Bath. Basement is partially finished. Don't miss this immaculately maintained hidden gem. Located close to Lake Erie for beach & water activities, Golf Courses & Wheatley park for hiking & biking. Roof 2017, Furnace/AC 2yrs.
Property Details
Interior
Features
MAIN LEVEL Floor
FOYER
KITCHEN
LIVING ROOM / FIREPLACE
FAMILY ROOM / FIREPLACE
Property History
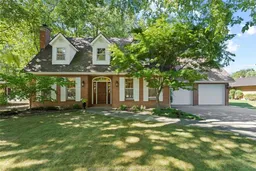 37
37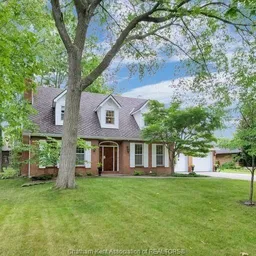 45
45
