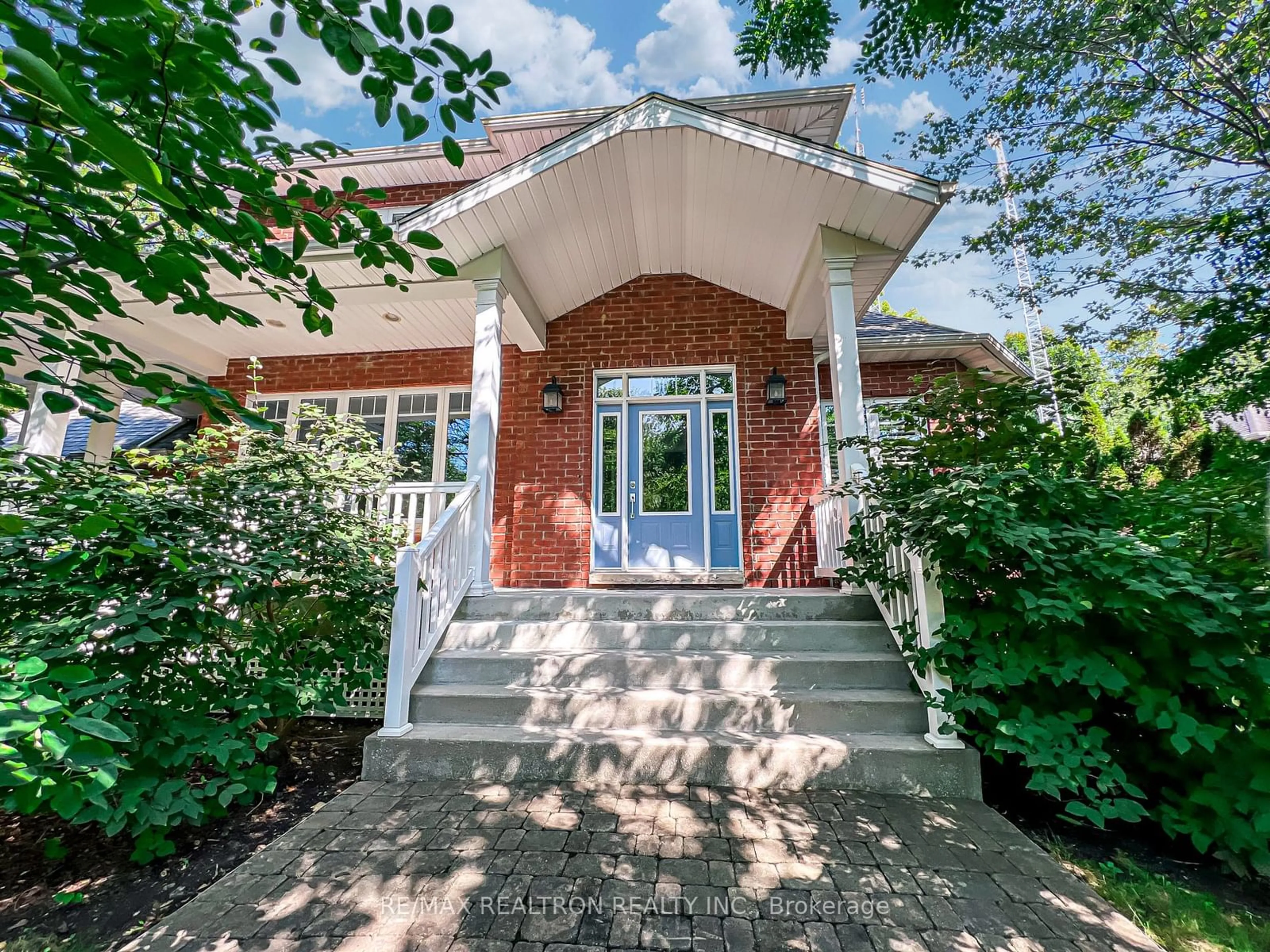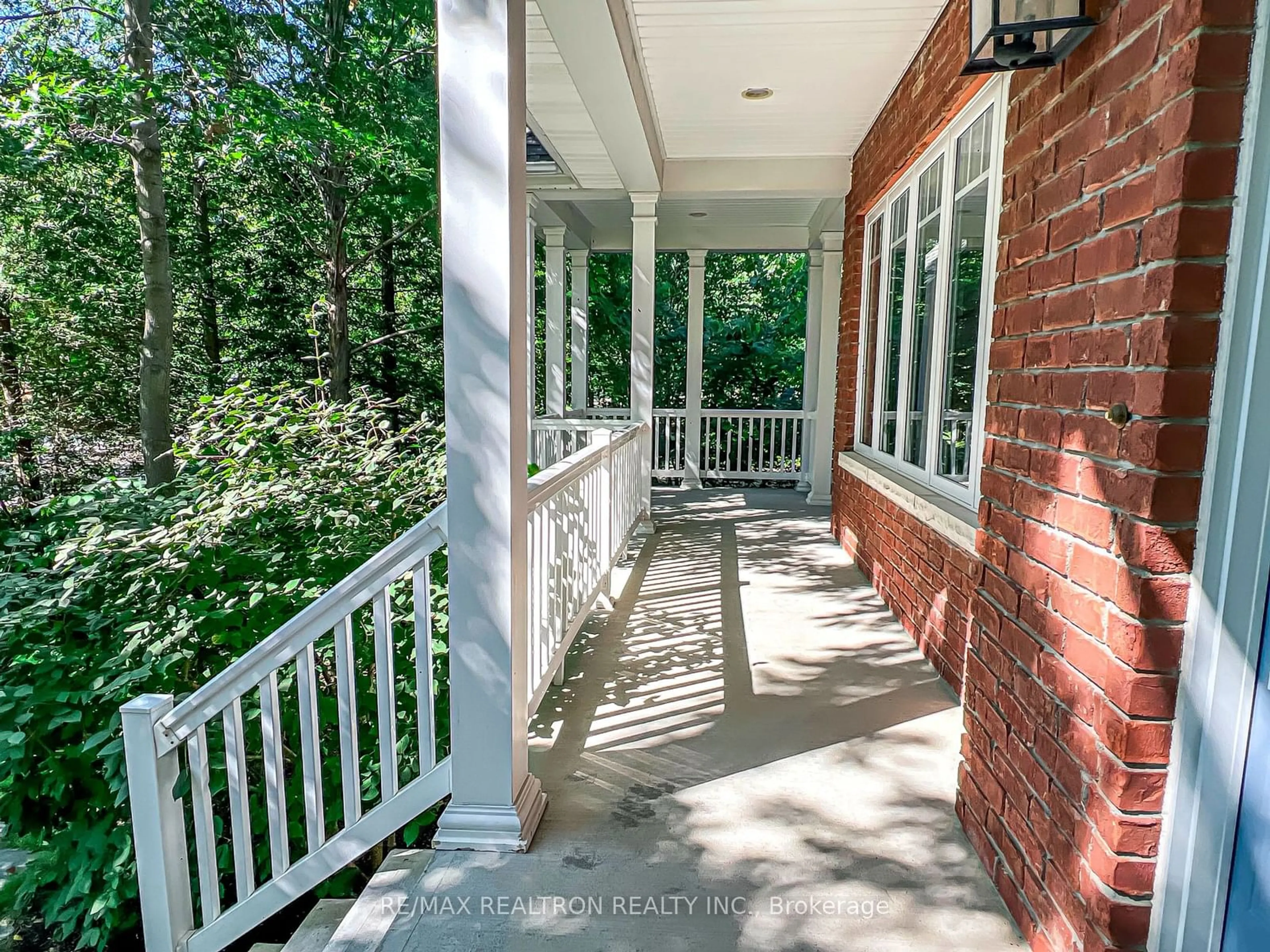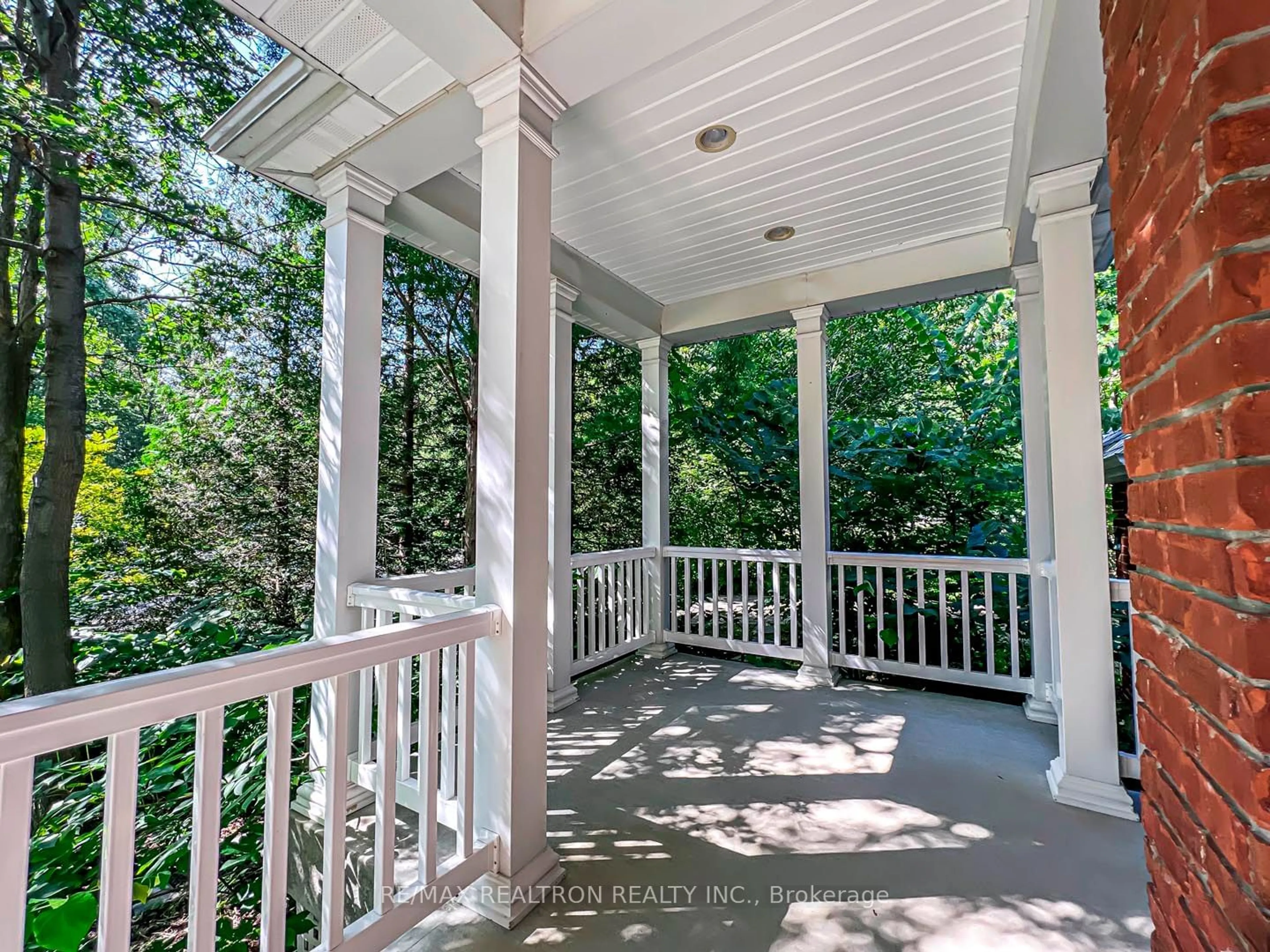21429 Lynn Rd, Chatham-Kent, Ontario N0P 2P0
Contact us about this property
Highlights
Estimated ValueThis is the price Wahi expects this property to sell for.
The calculation is powered by our Instant Home Value Estimate, which uses current market and property price trends to estimate your home’s value with a 90% accuracy rate.Not available
Price/Sqft$366/sqft
Est. Mortgage$4,294/mo
Tax Amount (2024)$8,577/yr
Days On Market41 days
Description
Welcome to this distinguished estate home in the prestigious Wheatley community. Total 2,880sf living space set on 0.398 acres lot, this property offers the perfect blend of luxury and comfort, featuring a spacious, heated saltwater pool with a new liner, pump, and permanent cover (2023). Meticulously designed, the home combines functionality&sophistication, featuring a 3-car garage. A tumbled interlocking driveway enveloped by native trees & resounding birdsong scene. Welcoming entrepreneurs, executives & erudite professionals from large city or upgrading neighbors from Leamington, Kingsville & Windsor. Designed for professionals seeking a spacious home office, bask in sunlight amid towering trees, enjoy interlocking patio barbecues, & host in the unmatched greatroom. With spacious bedrooms, luxurious bathrooms, cozy familyroom, fireplace & grand windows, the house caters to comfort. Revel in the sunlit kitchen with wall ovens & double-door fridges, perfect for breakfasts & gourmet dinners.
Property Details
Interior
Features
Main Floor
Family
5.23 x 4.22Hardwood Floor / Fireplace / Large Window
Dining
4.17 x 3.51Hardwood Floor / Open Concept / O/Looks Backyard
Kitchen
4.17 x 3.15Vinyl Floor / O/Looks Pool / Centre Island
Breakfast
4.17 x 2.13Vinyl Floor / O/Looks Backyard / Large Window
Exterior
Features
Parking
Garage spaces 3
Garage type Attached
Other parking spaces 6
Total parking spaces 9
Property History
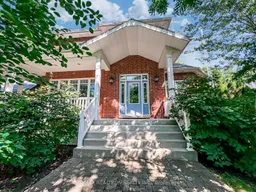 40
40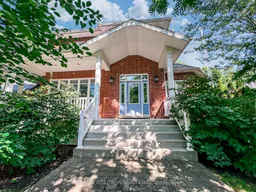 40
40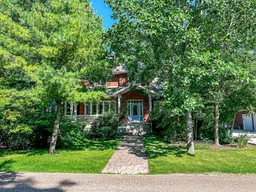 40
40
