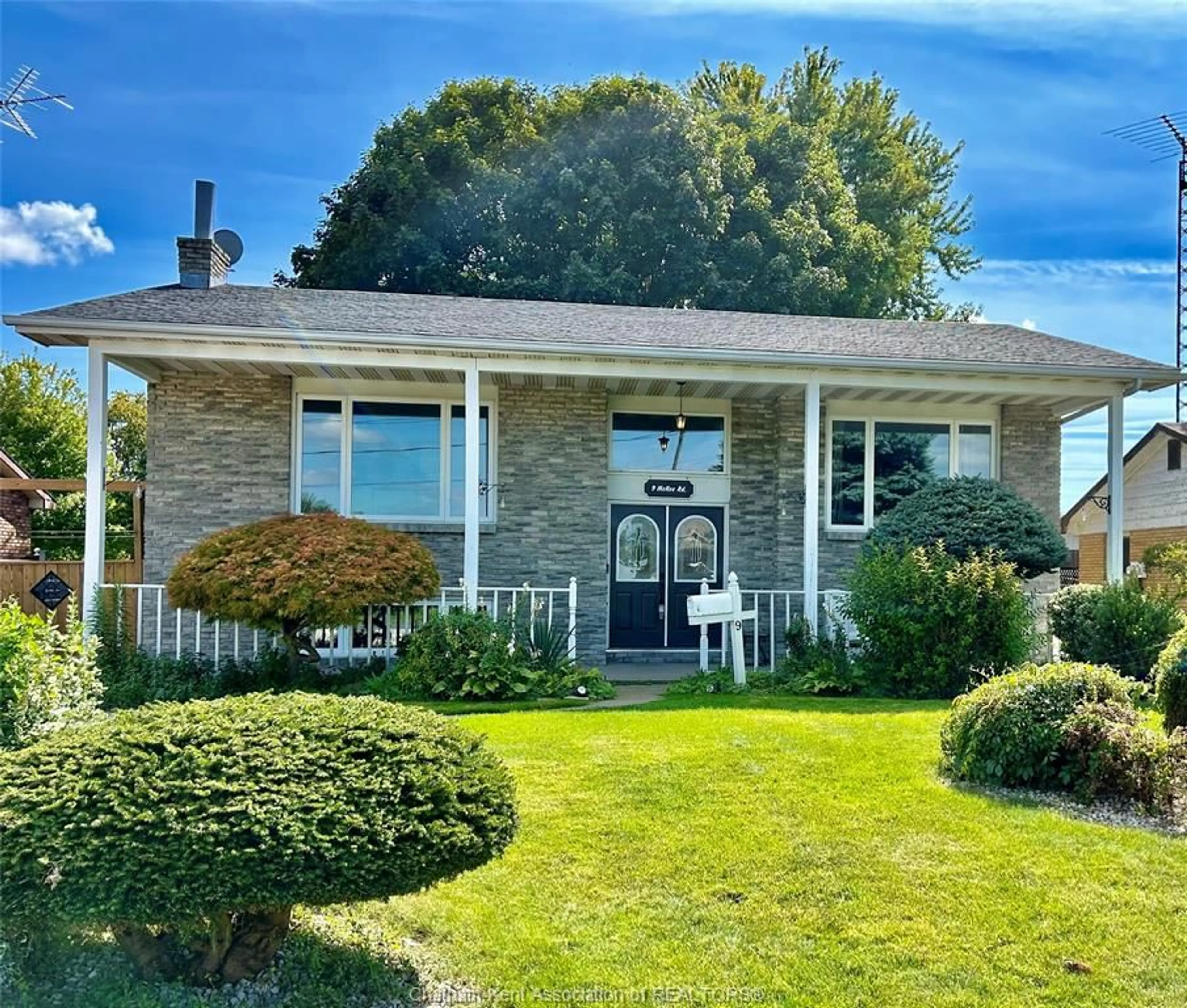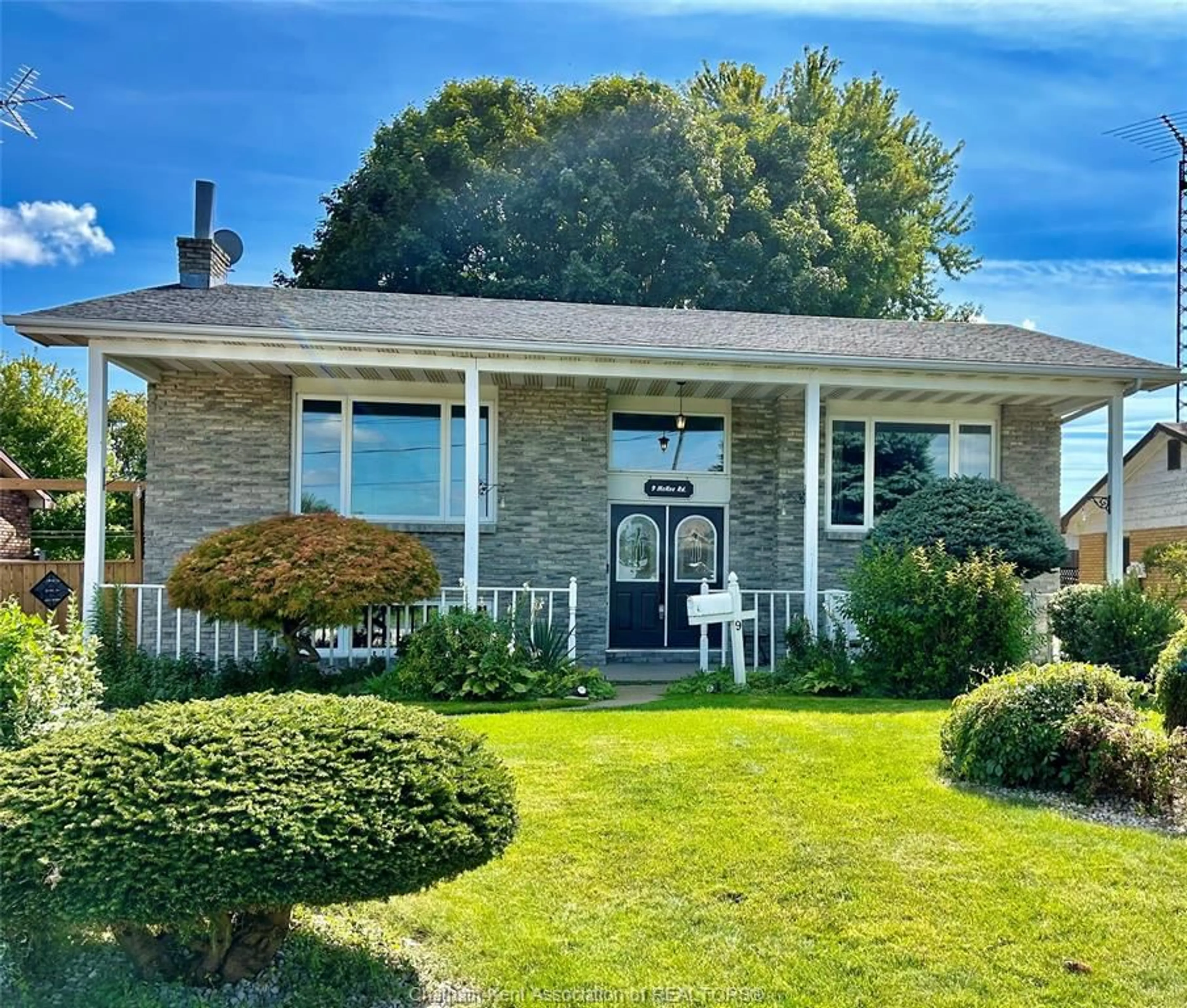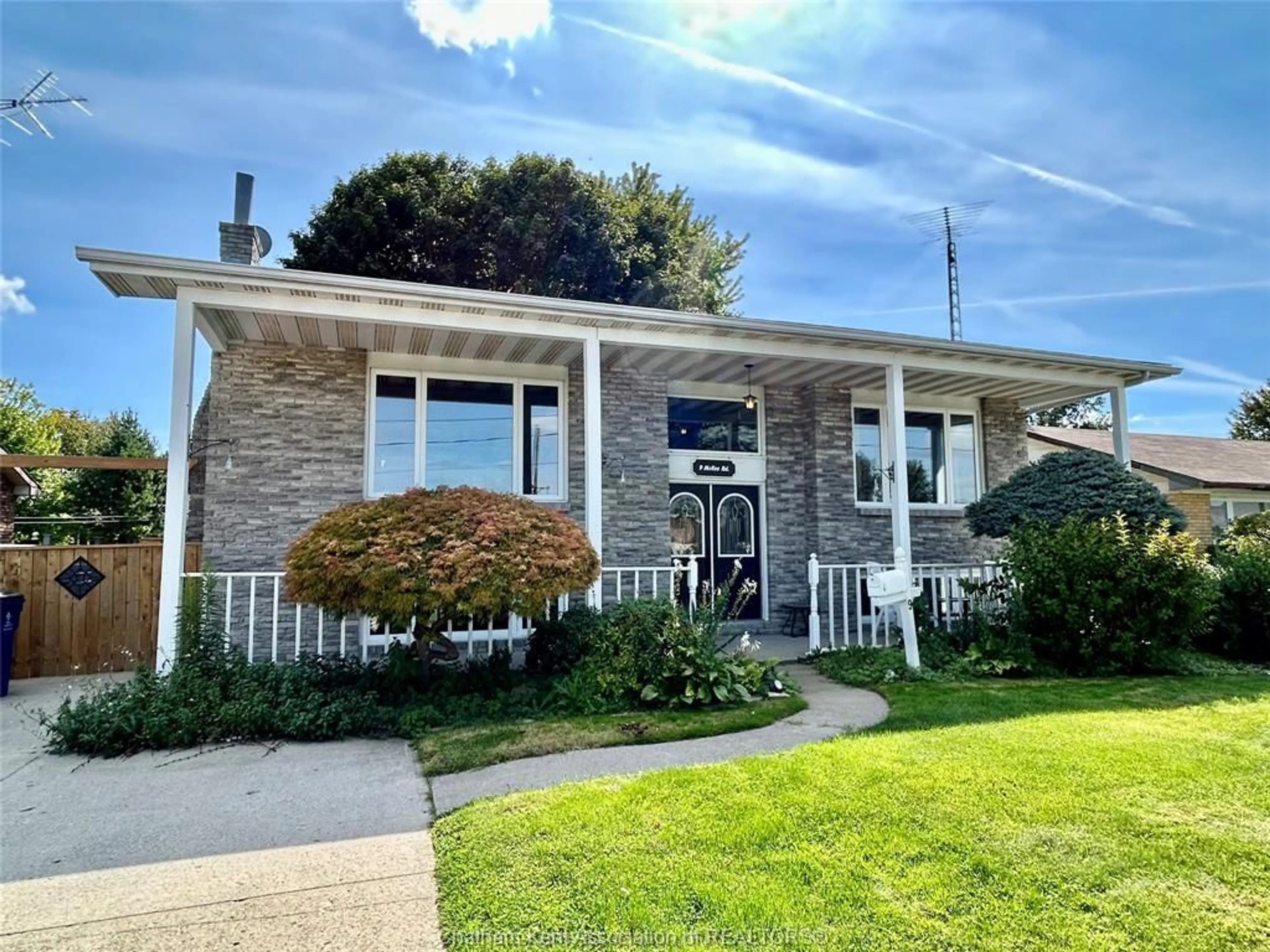9 McKee Rd, Wallaceburg, Ontario N8A4P9
Contact us about this property
Highlights
Estimated ValueThis is the price Wahi expects this property to sell for.
The calculation is powered by our Instant Home Value Estimate, which uses current market and property price trends to estimate your home’s value with a 90% accuracy rate.$540,000*
Price/Sqft-
Est. Mortgage$2,362/mth
Tax Amount (2024)$3,350/yr
Days On Market27 days
Description
Location!! Nestled on the edge of the quaint town of Wallaceburg, close to schools and steps to the riverfront, you’ll find this ideal family home. Featuring a split level design with 2 bedrooms up and 2 in the lower level plus 2 full baths. Lower level bath/laundry has in floor heat. Large windows on both levels let the light in. Gorgeous recently renovated kitchen with stone tops and gas stove. Large, covered raised deck out back with spacious 1&1/2 car detached garage. Perfect in it’s current use a man cave or for storage. Large fully fenced yard with mature trees. Side drive offers plenty of parking.
Property Details
Interior
Features
MAIN LEVEL Floor
LIVING ROOM / FIREPLACE
16.5 x 11.8KITCHEN / DINING COMBO
18.4 x 14.24 PC. BATHROOM
8 x 7.5PRIMARY BEDROOM
12 x 10.5Exterior
Features
Property History
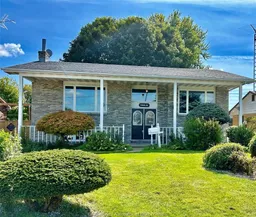 26
26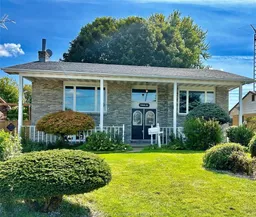 26
26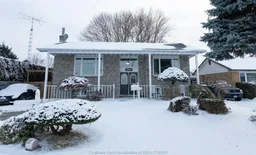 36
36
