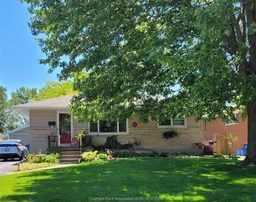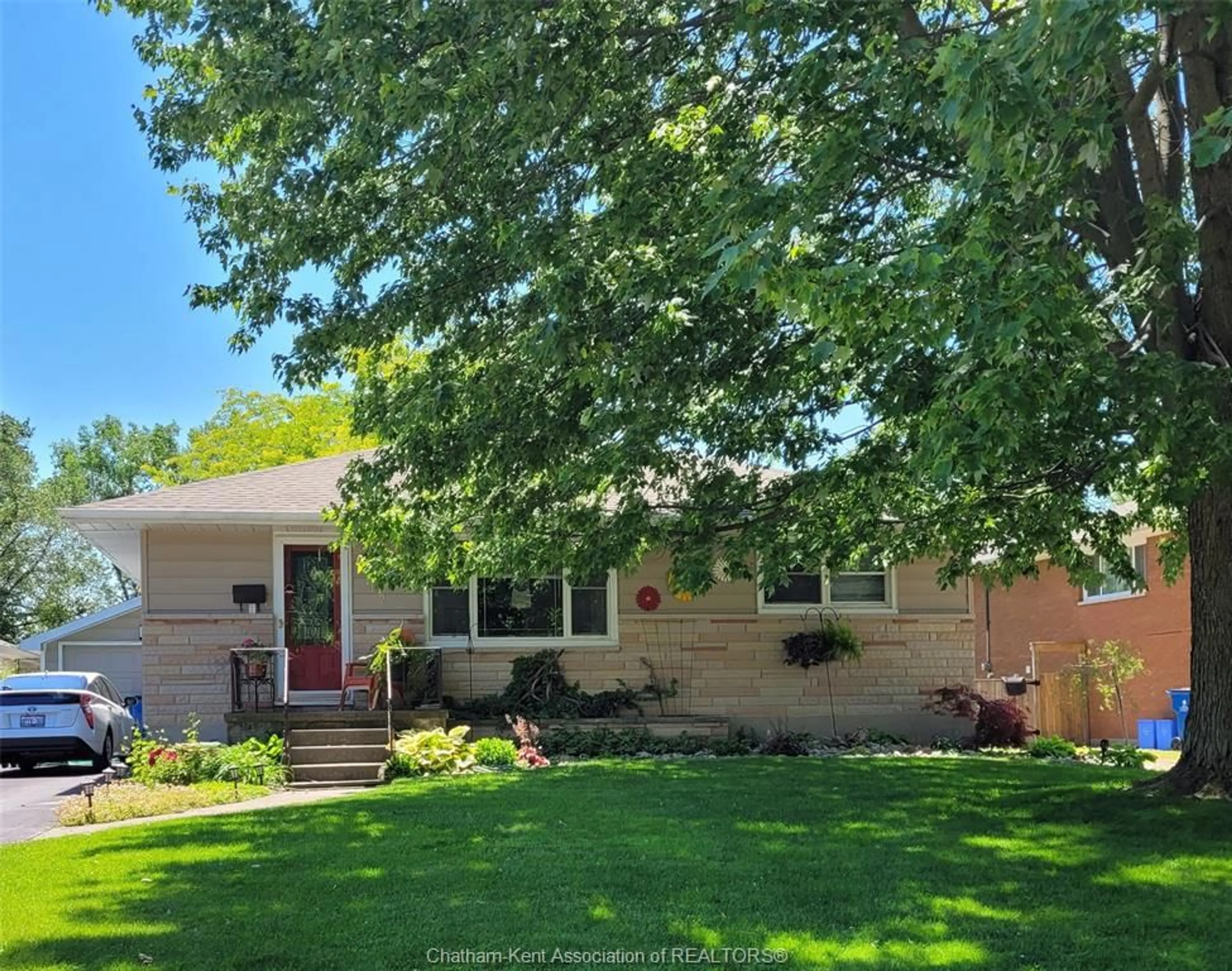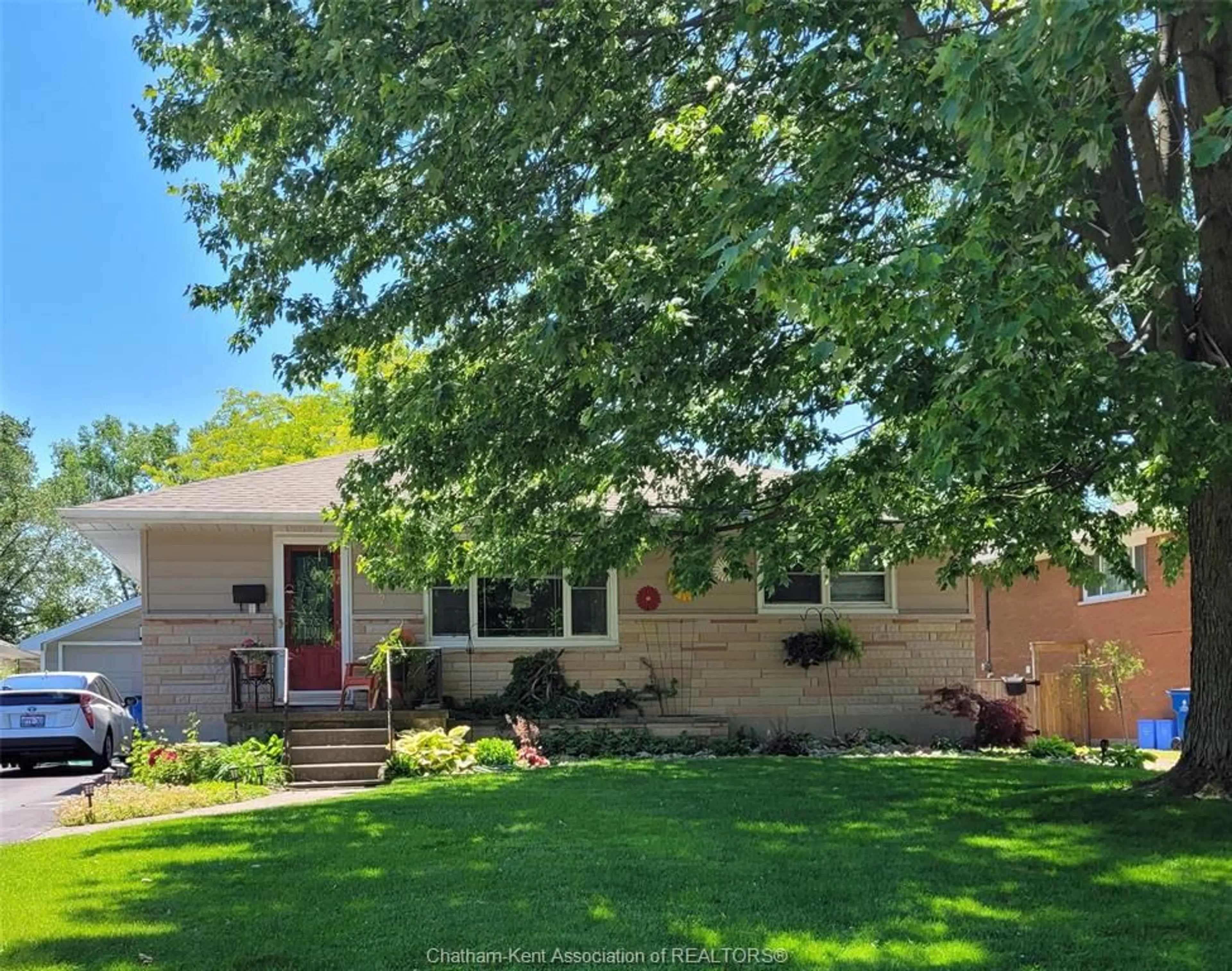62 Warwick Dr, Wallaceburg, Ontario N8A 3N4
Contact us about this property
Highlights
Estimated ValueThis is the price Wahi expects this property to sell for.
The calculation is powered by our Instant Home Value Estimate, which uses current market and property price trends to estimate your home’s value with a 90% accuracy rate.$382,000*
Price/Sqft-
Days On Market46 days
Est. Mortgage$1,628/mth
Tax Amount (2024)$2,805/yr
Description
Start home ownership or retire in this lovely home. Dive into a lush, sprawling yard paradise. Inside, discover 2 cozy bedrooms, living room/dining area, an eat in kitchen, and a 3 piece bathroom with walk-in shower. The lower level is now a bedroom & could easily turn into a cool hangout spot! Soak away your worries in the deluxe spa-tub in the nearby bathroom. Step outside to a garden wonderland & chill under the charming gazebo. Bonus: there's a detached garage and a handy storage shed for all your stuff! Whether you're a gardening enthusiast or simply love to relax under the open sky, this outdoor sanctuary will captivate you. Imagine hosting summer barbecues, family gatherings, or quiet evenings with a good book in this picturesque setting. The neighborhood itself is a gem, boasting friendly neighbors, tree-lined streets & a community vibe that makes you feel right at home. This delightful home is not just a place to live, but a place to thrive and create lasting memories.
Property Details
Interior
Features
MAIN LEVEL Floor
LIVING RM / DINING RM COMBO
11.6 x 21.9KITCHEN
12 x 14.63 PC. BATHROOM
BEDROOM
12.5 x 10.2Property History
 18
18

