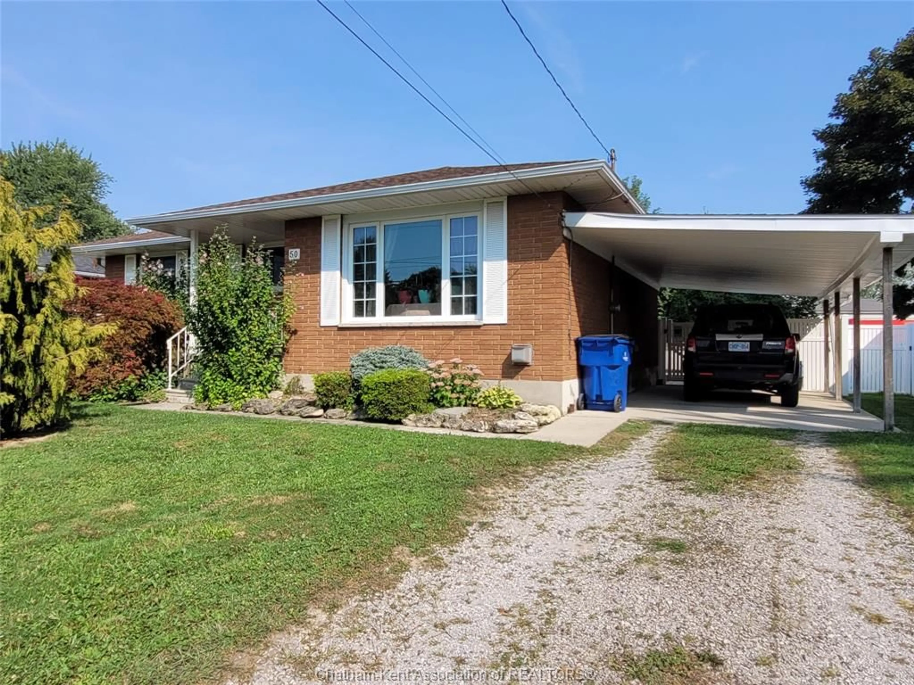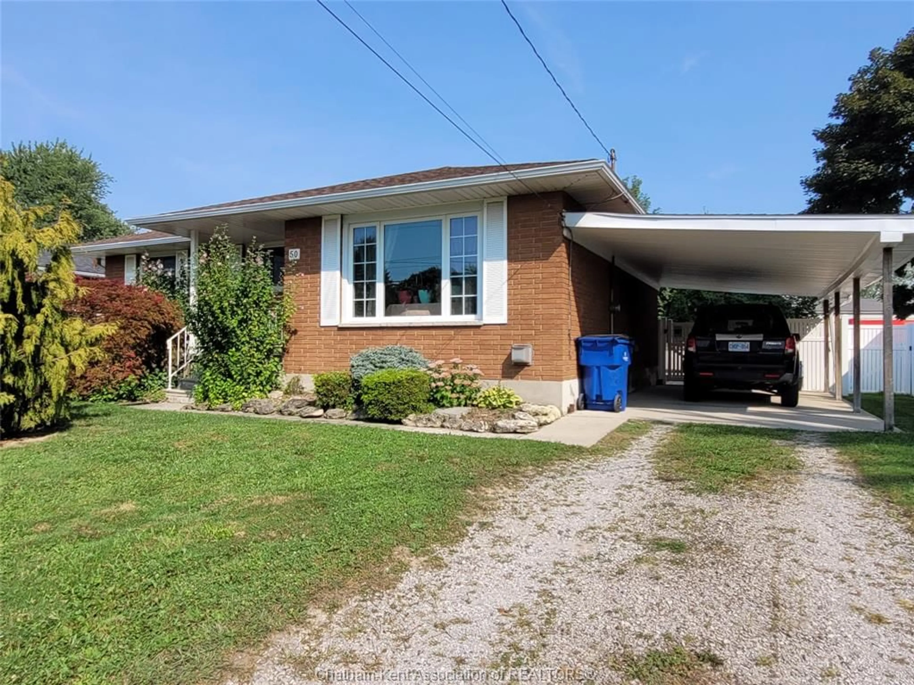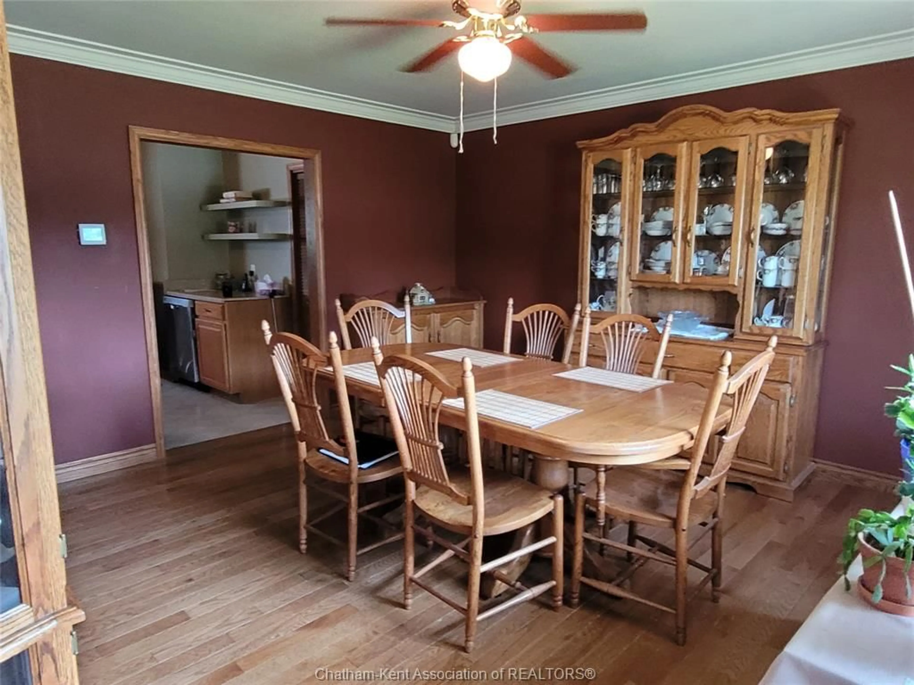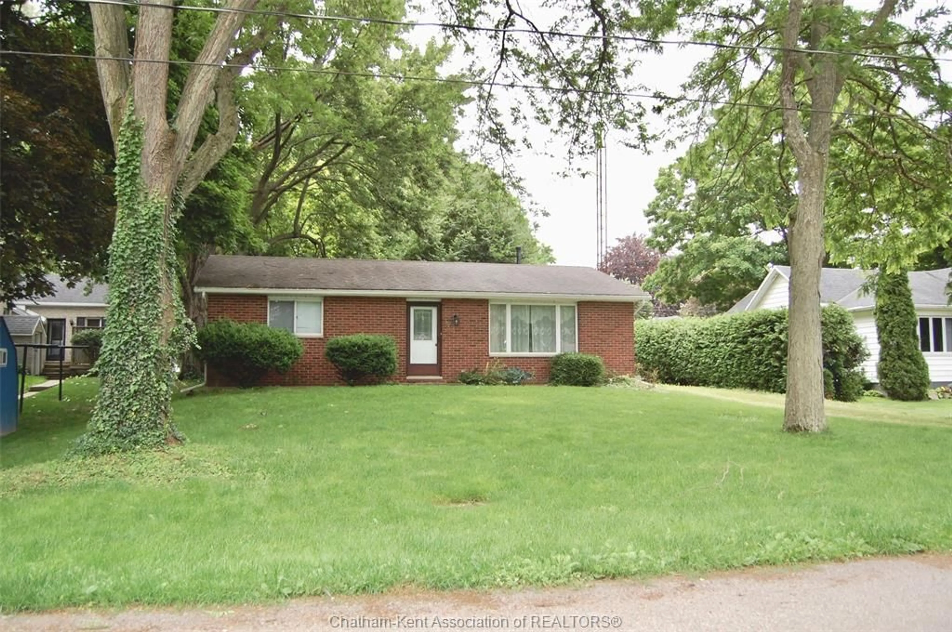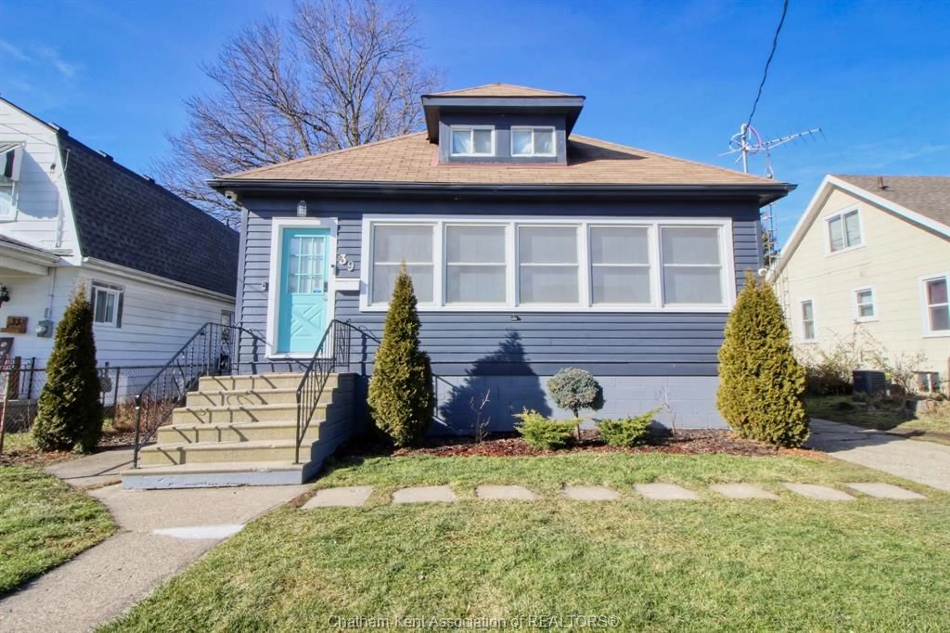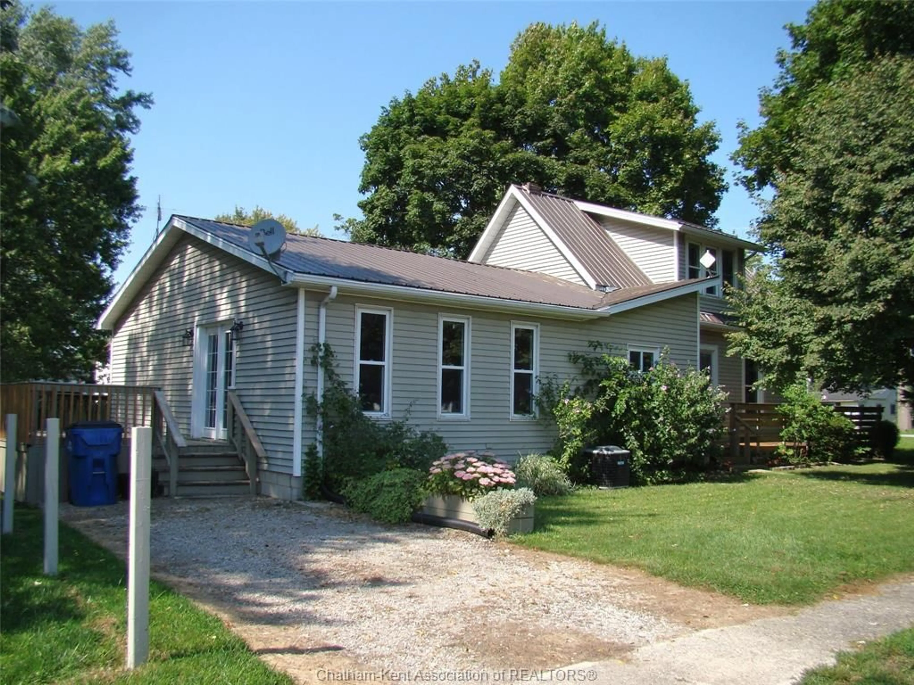50 Warwick Dr, Wallaceburg, Ontario N8A 3N4
Contact us about this property
Highlights
Estimated ValueThis is the price Wahi expects this property to sell for.
The calculation is powered by our Instant Home Value Estimate, which uses current market and property price trends to estimate your home’s value with a 90% accuracy rate.$373,000*
Price/Sqft-
Est. Mortgage$1,503/mth
Tax Amount (2024)$3,357/yr
Days On Market9 days
Description
Step right into this charming 3-bedroom cozy home nestled in a fantastic neighborhood! It's a stone's throw away from a school, park, and shopping - the ultimate convenience! The first floor boasts a spacious living room doubling as a dining area, a delightful kitchen equipped with all the bells and whistles, three bedrooms, and a 4-piece bathroom. Venture downstairs to discover a L-shaped living space with a toasty gas fireplace, a bonus room fit for many uses, a 3-piece bathroom, and a utility room. Outside, the backyard is a hidden gem with a private deck perfect for relaxing, an inviting inground pool, a shed for all your treasures, and a play area for both furry friends and little rascals. Don't let this gem slip through your fingers!
Property Details
Interior
Features
MAIN LEVEL Floor
LIVING ROOM
15 x 13.5KITCHEN
12 x 144 PC. BATHROOM
BEDROOM
10 x 11Property History
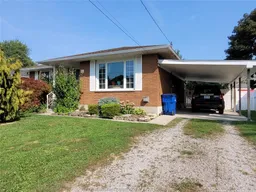 22
22
