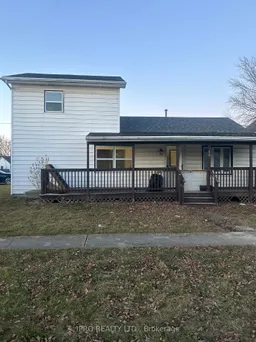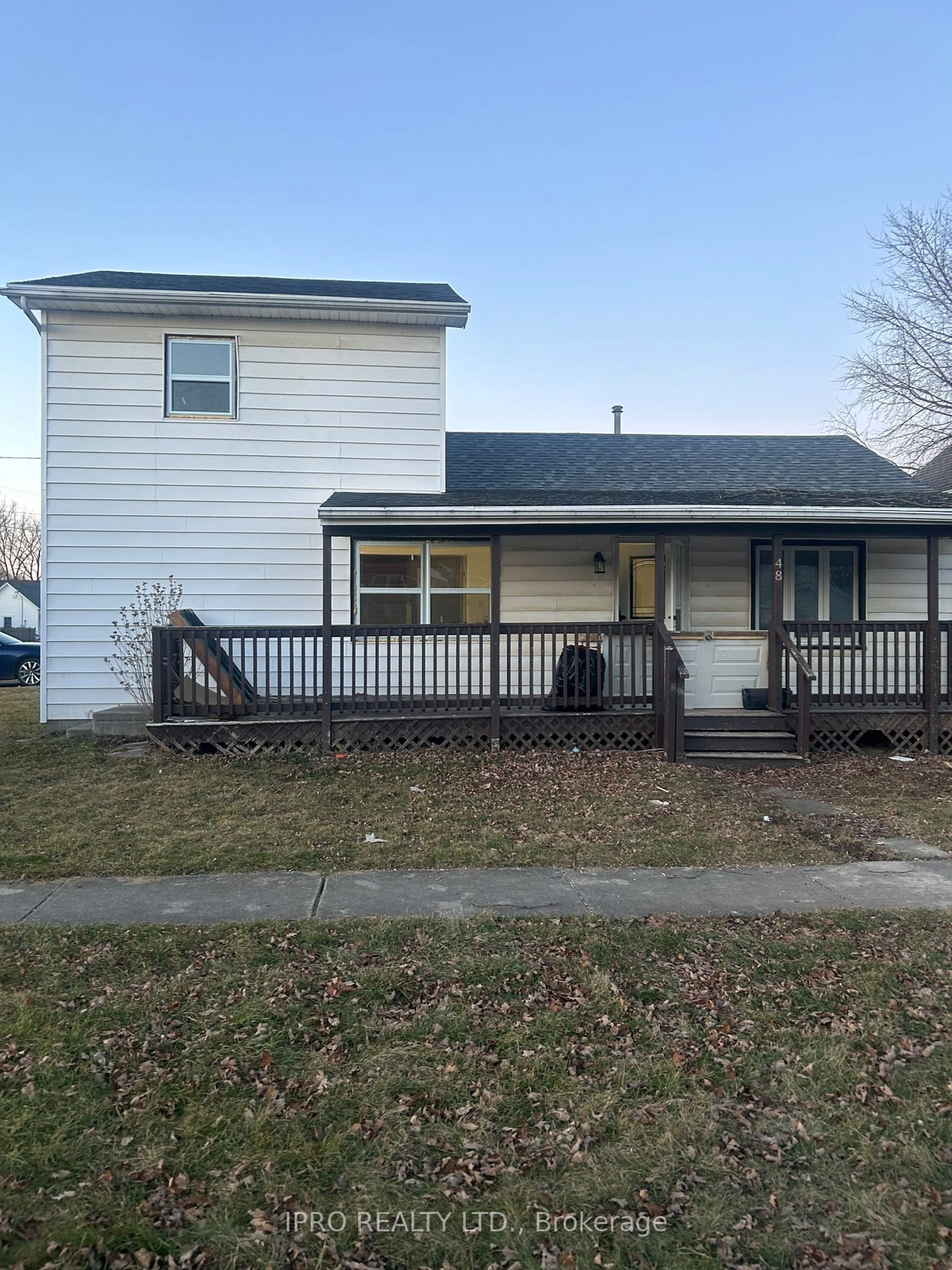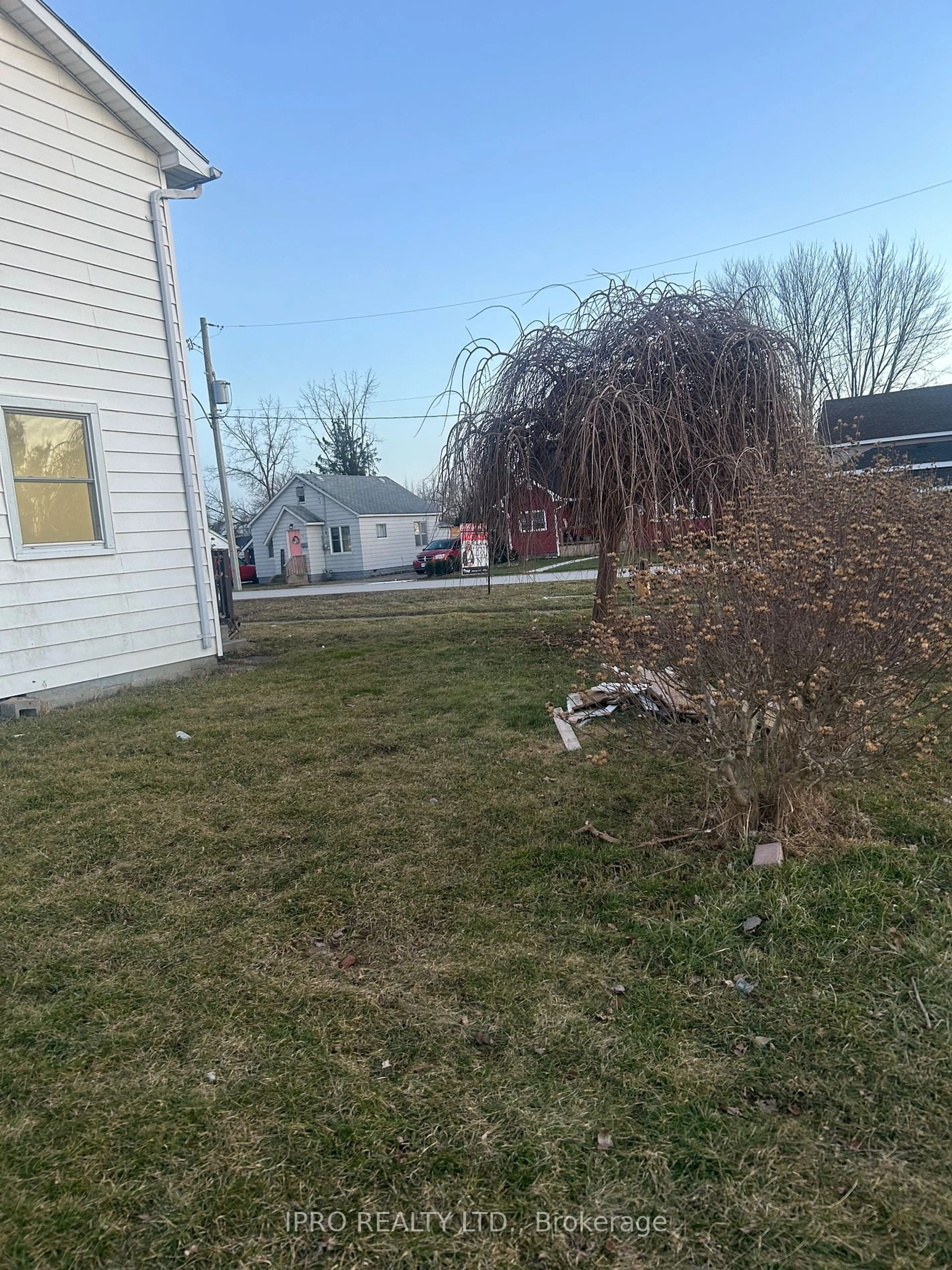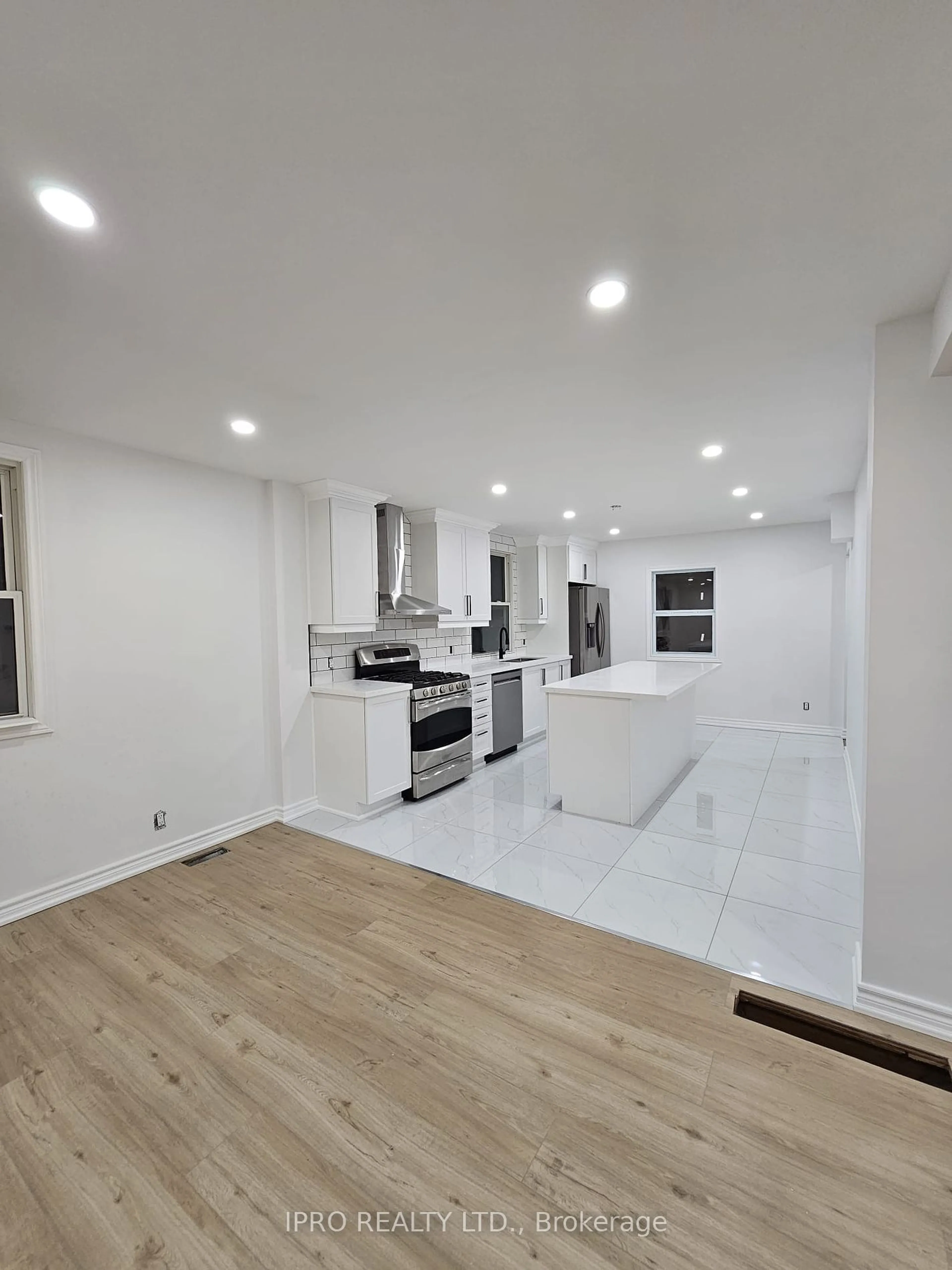48 King St, Chatham-Kent, Ontario N8A 1H1
Contact us about this property
Highlights
Estimated ValueThis is the price Wahi expects this property to sell for.
The calculation is powered by our Instant Home Value Estimate, which uses current market and property price trends to estimate your home’s value with a 90% accuracy rate.$452,000*
Price/Sqft-
Days On Market153 days
Est. Mortgage$1,718/mth
Tax Amount (2023)$1,650/yr
Description
Discover this delightful and fully renovated 4-bedroom, 2-bathroom home situated on a spacious 59 ft x 72 ft lot. The home boasts a myriad of updates, including beautifully refinished hardwood and stained floors, along with 7mm vinyl flooring throughout. The kitchen has been thoughtfully renovated with quartz countertops, a stylish backsplash, and new appliances. Both bathrooms have undergone a modern makeover, and recent installations, furnace, and air conditioning for your comfort. This move-in-ready home offers new plumbing, an upgraded electrical panel, contemporary kitchen cabinets, and quartz countertops. Enjoy the aesthetic appeal and energy efficiency of all-new windows, complemented by fresh baseboard and trim. The property is further enhanced with a brand-new fence and the addition of both interior and exterior doors. Co-listed by Shawn Fowler. MLS Number: 24004789
Property Details
Interior
Features
Main Floor
Living
7.60 x 0.70Combined W/Kitchen
Kitchen
4.80 x 3.60Combined W/Living
Br
5.70 x 4.60Combined W/Living
Bathroom
3.10 x 1.50Exterior
Features
Parking
Garage spaces -
Garage type -
Other parking spaces 2
Total parking spaces 2
Property History
 28
28


