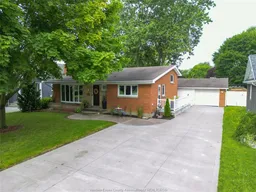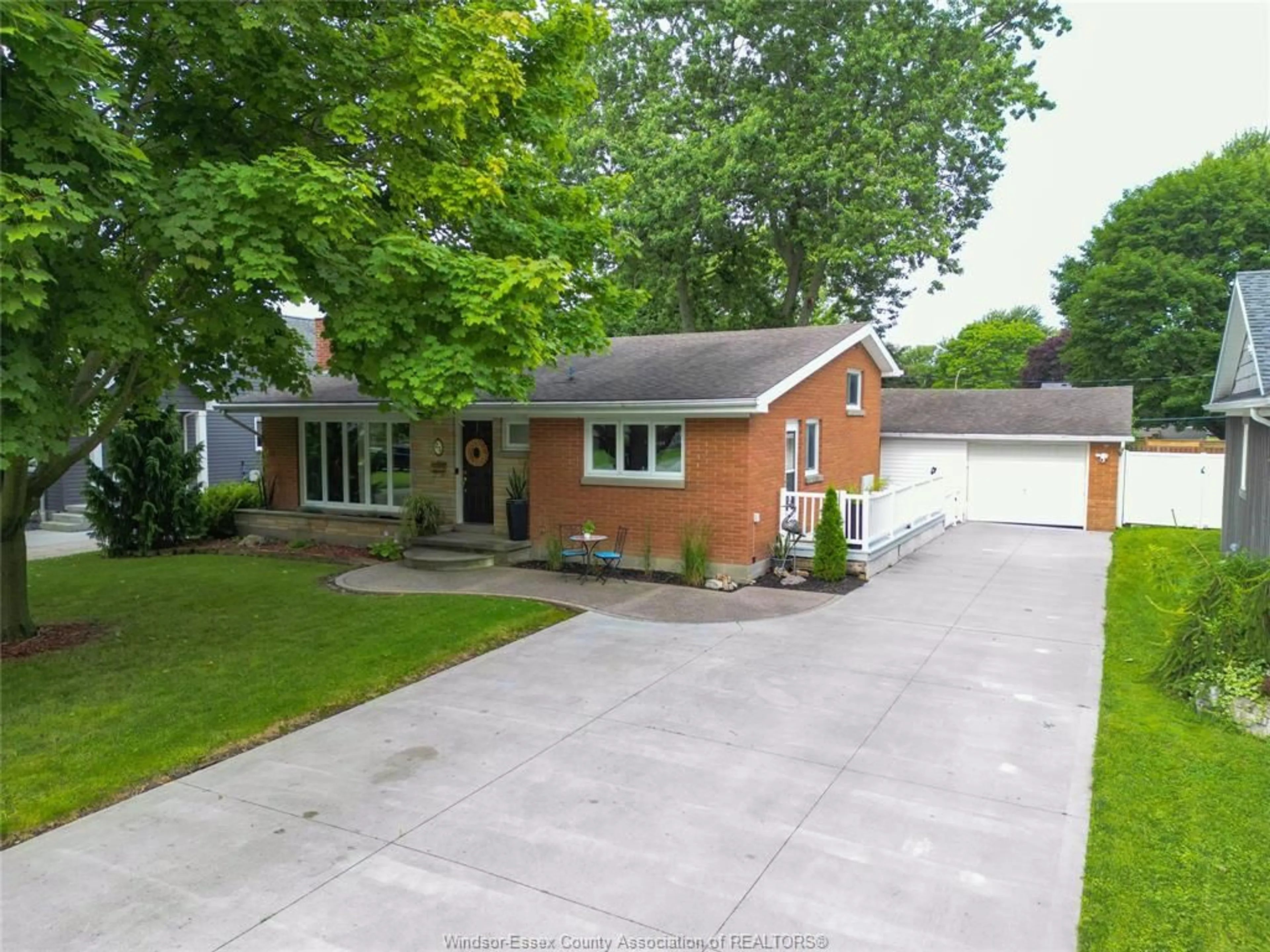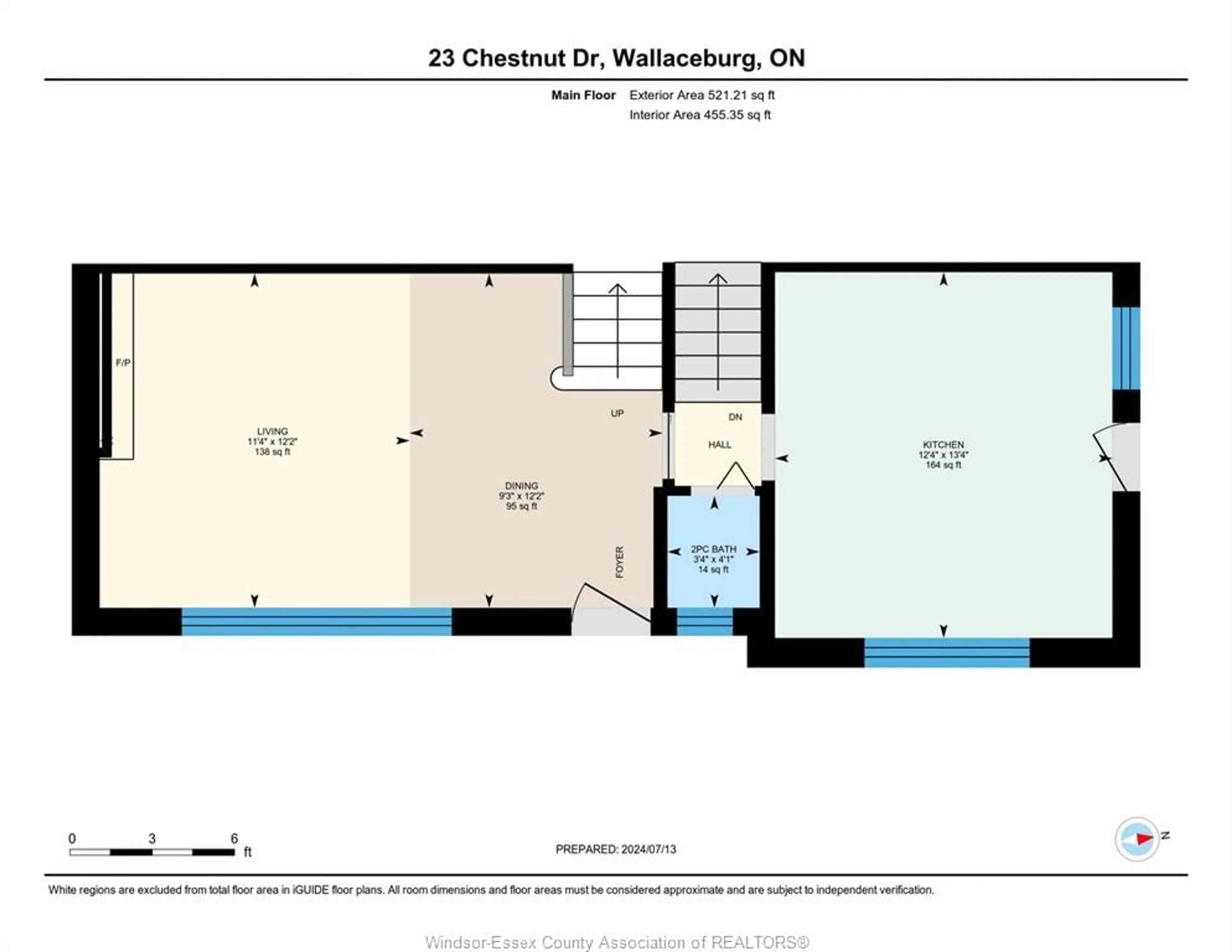23 CHESTNUT Dr, Wallaceburg, Ontario N8A 3M3
Contact us about this property
Highlights
Estimated ValueThis is the price Wahi expects this property to sell for.
The calculation is powered by our Instant Home Value Estimate, which uses current market and property price trends to estimate your home’s value with a 90% accuracy rate.$473,000*
Price/Sqft-
Days On Market11 days
Est. Mortgage$1,825/mth
Tax Amount (2024)$3,551/yr
Description
Welcome home to 23 Chestnut Dr. This 3 level backsplit has been well maintained, sits on a large lot and is perfect for a first time home buyer or small family. Features you'll love include the wood burning fireplace and gas fireplace, newer kitchen, huge cement driveway and exposed aggregate front walkway, rear deck with gazebo and double car detached garage with wood stove. Close to schools, parks and shopping. Easy commute to Sarnia/Chatham or Bluewater bridge.
Property Details
Interior
Features
MAIN LEVEL Floor
LIVING ROOM / FIREPLACE
DINING ROOM
KITCHEN
2 PC. BATHROOM
Exterior
Features
Property History
 31
31

