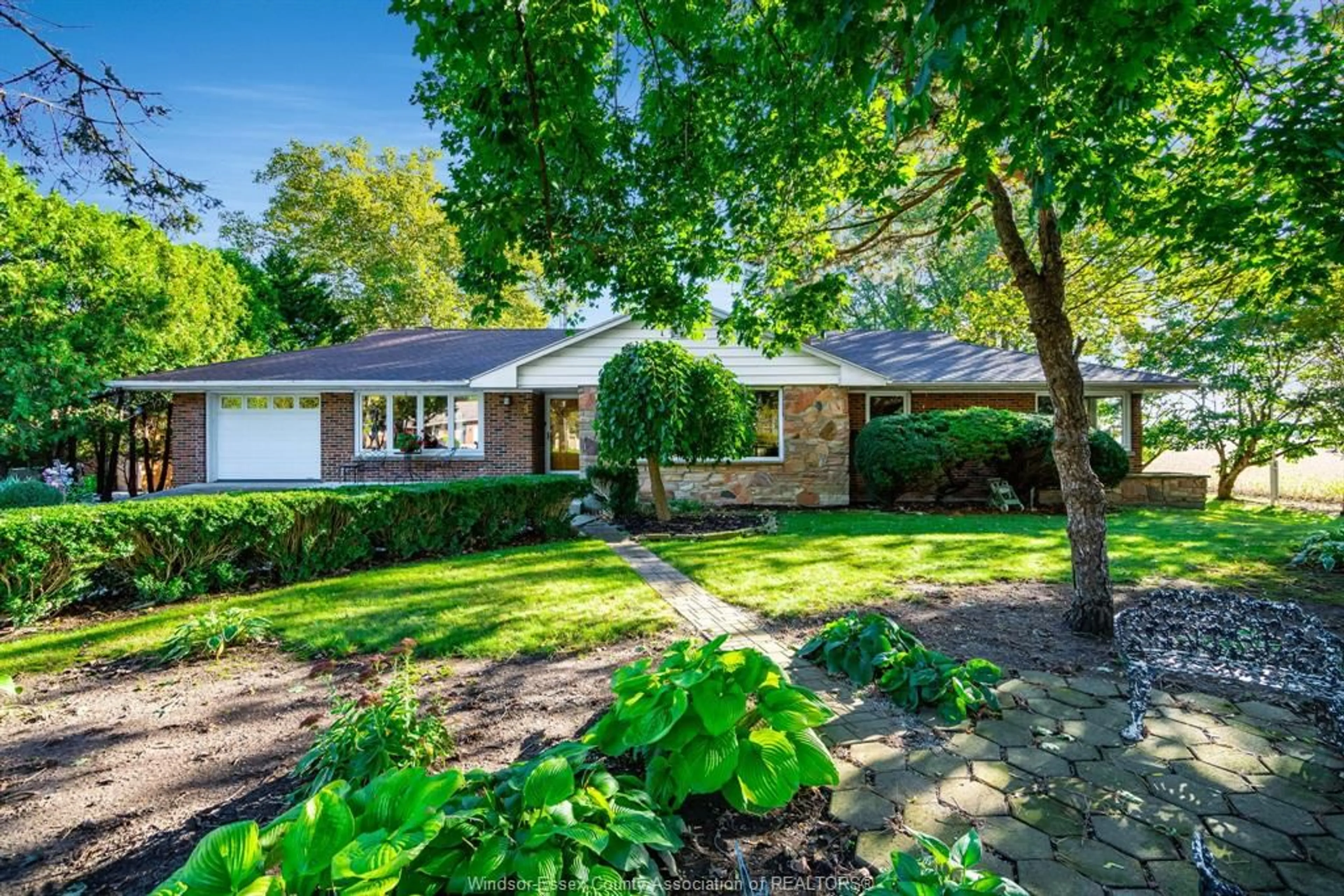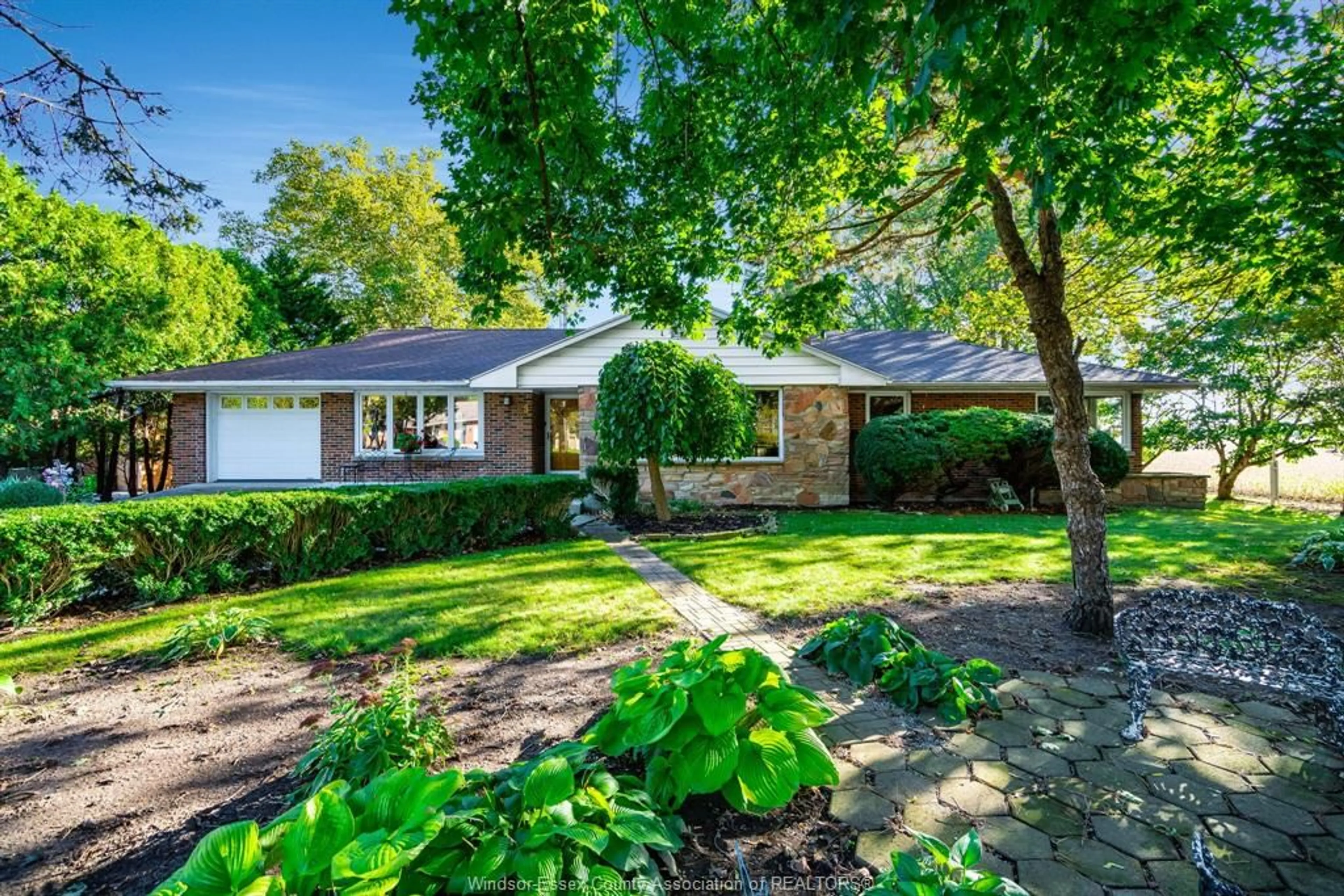55 Ella St, Tilbury, Ontario N0P 2L0
Contact us about this property
Highlights
Estimated ValueThis is the price Wahi expects this property to sell for.
The calculation is powered by our Instant Home Value Estimate, which uses current market and property price trends to estimate your home’s value with a 90% accuracy rate.Not available
Price/Sqft$273/sqft
Est. Mortgage$2,340/mo
Tax Amount (2024)$4,084/yr
Days On Market47 days
Description
Welcome to this sprawling brick ranch on a picturesque near-country lot in Tilbury! With custom craftsmanship and evident pride of ownership, this home features 3 spacious bedrooms and 2 full baths, ensuring comfort for all. Stunning hardwood flooring throughout the main floor living room. The inviting family kitchen boasts white cabinetry and stone countertops, perfect for creating lasting memories together. Large windows fill the space with natural light overlooking the treed lot. Step outside to your own oasis with a refreshing on-ground pool, ideal for summer fun. The finished basement offers additional living space for family and friends, and the attached garage adds convenience. Recent electrical upgrades (Sept '24) ensure peace of mind. Don't miss this rare opportunity to own a beautiful home on the edge of town! Schedule your showing today!
Upcoming Open House
Property Details
Interior
Features
MAIN LEVEL Floor
LIVING ROOM / FIREPLACE
FAMILY ROOM
DINING ROOM
EATING AREA
Exterior
Features
Property History
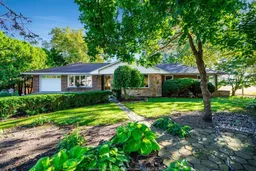 47
47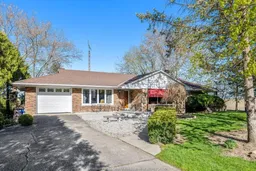 49
49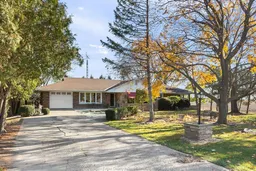 47
47
