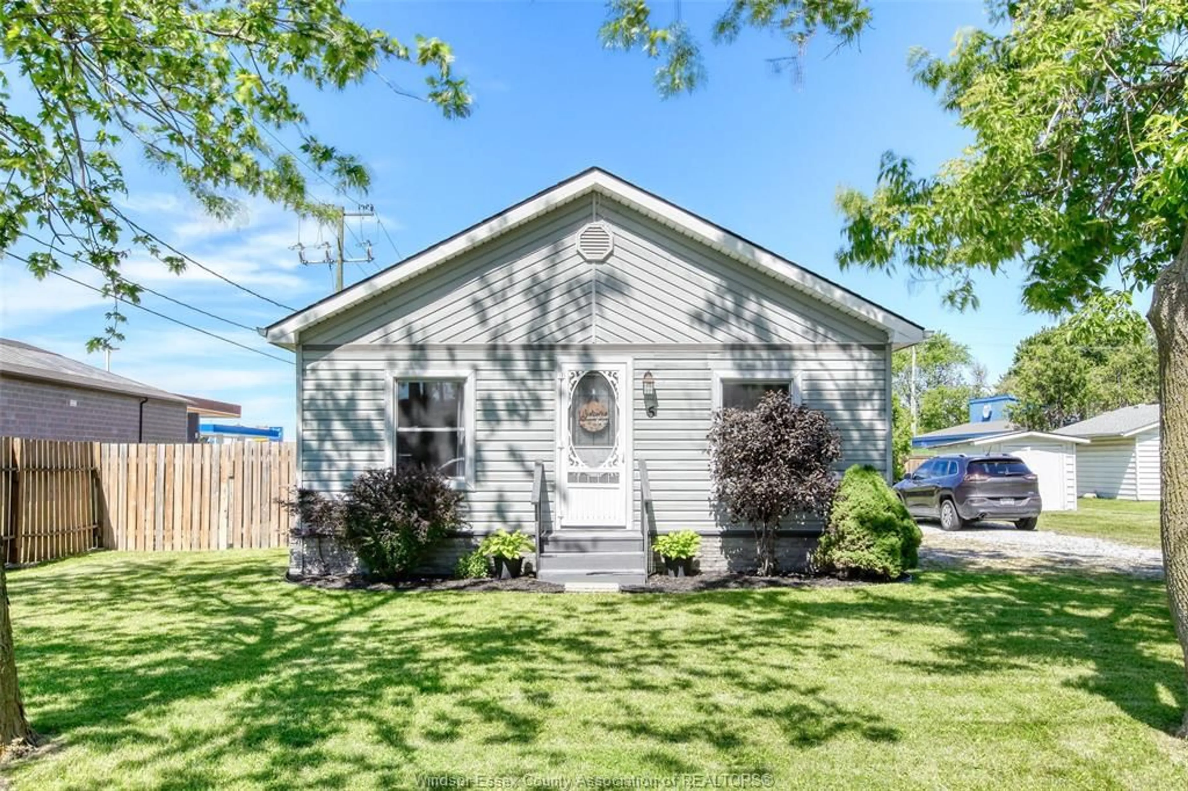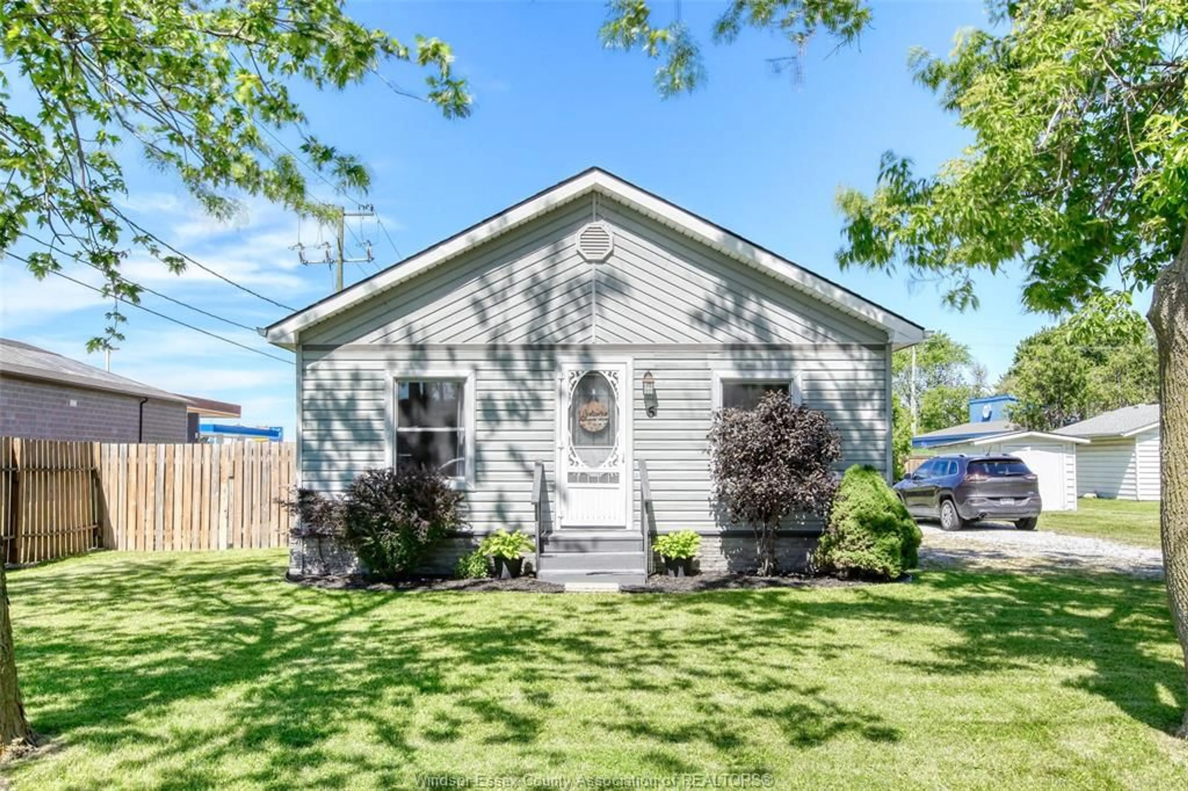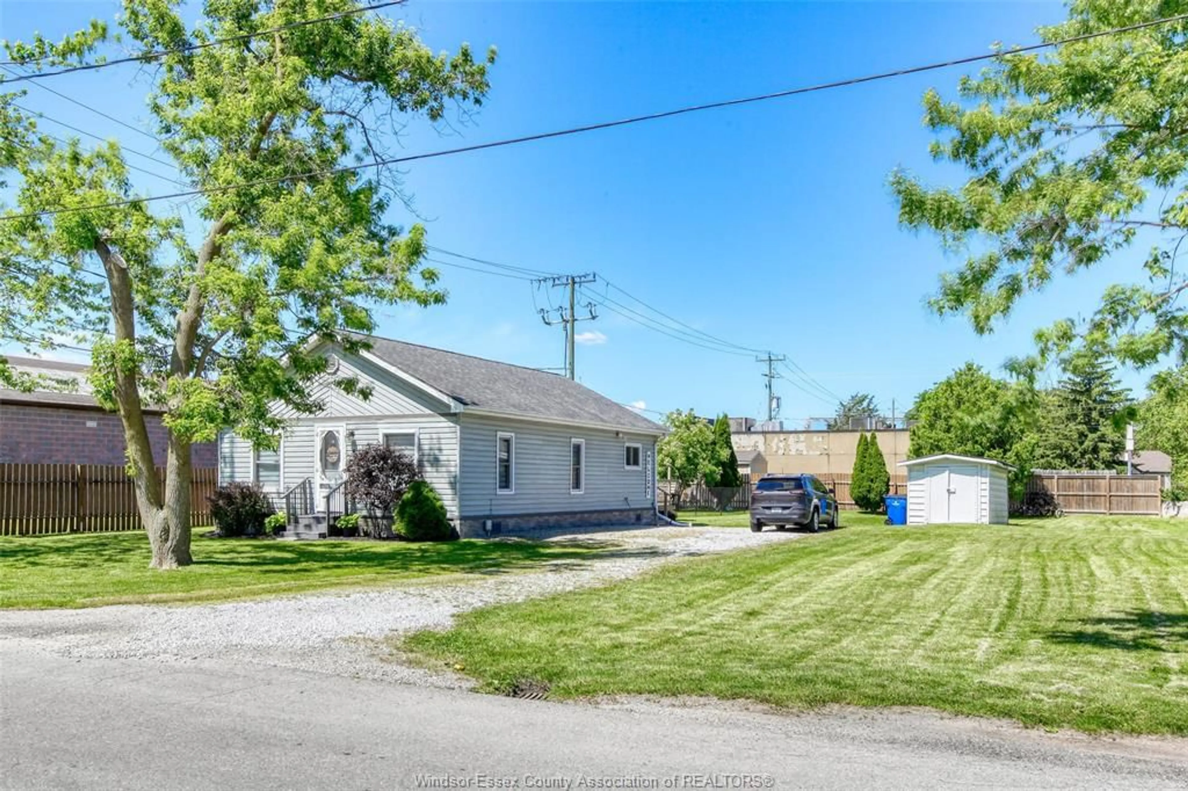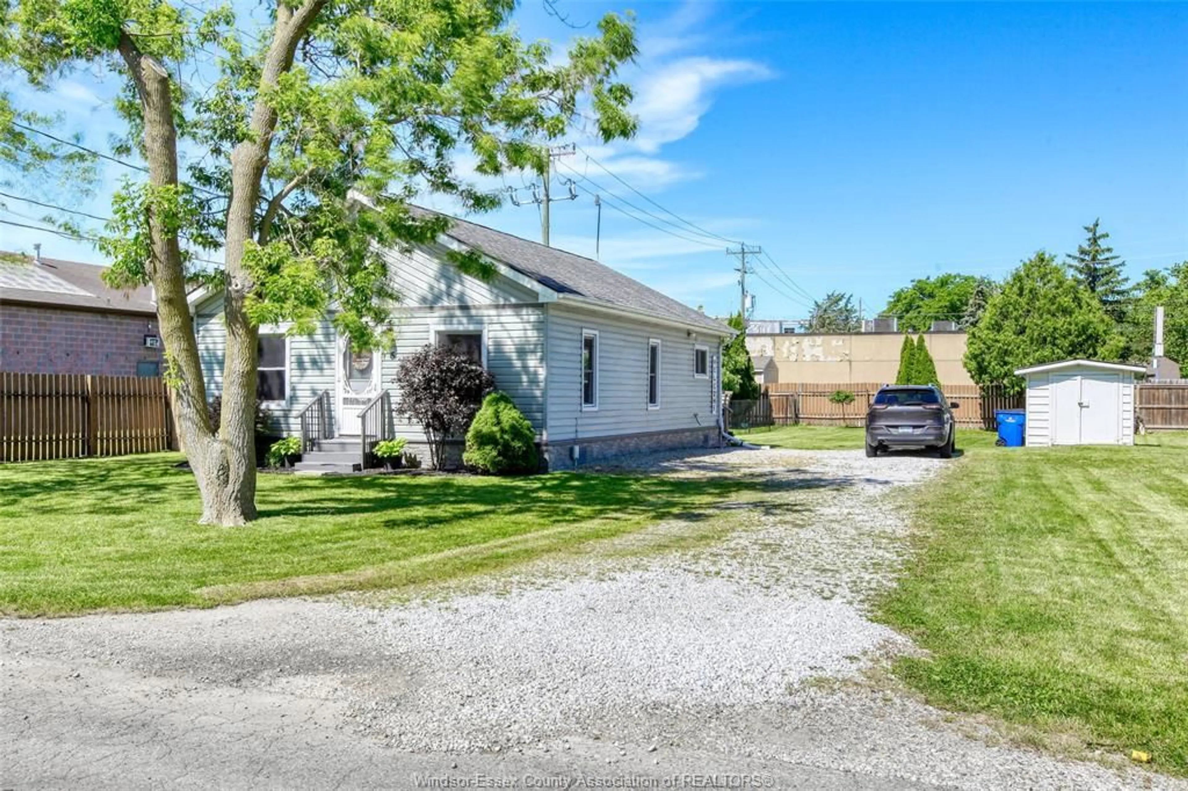5 DUFFERIN St, Tilbury, Ontario N0P 2L0
Contact us about this property
Highlights
Estimated ValueThis is the price Wahi expects this property to sell for.
The calculation is powered by our Instant Home Value Estimate, which uses current market and property price trends to estimate your home’s value with a 90% accuracy rate.Not available
Price/Sqft-
Est. Mortgage$1,288/mo
Tax Amount (2024)$1,861/yr
Days On Market203 days
Description
Welcome to 5 Dufferin, nestled in the heart of Tilbury & sitting on a double wide lot 90’ x 124’ (approx). This cute and move-in ready home boasts updated main floor living with an open concept stylish kitchen with eat-in island that flows into the dining & family rms creating bright & inviting living. Patio door leads to a large sundeck that overlooks your generous double lot, the perfect spot to enjoy your morning coffee. Endless possibilities with this property - add onto your existing home, build an ADU for added income, build a Pole barn/workshop, or potentially sever into two - whatever your needs may be! Many updates here incl. freshly painted thru-out, new light fixtures, kitchen backsplash, counters & newer appliances, and new plumbing from the house to the street. Close to all amenities, and only a 2 minute drive to the 401.
Property Details
Interior
Features
MAIN LEVEL Floor
FOYER
KITCHEN
EATING AREA
LIVING ROOM




