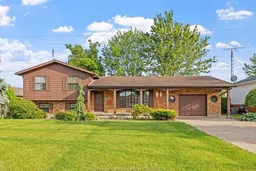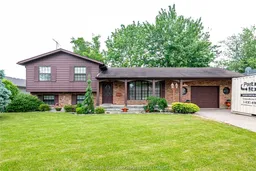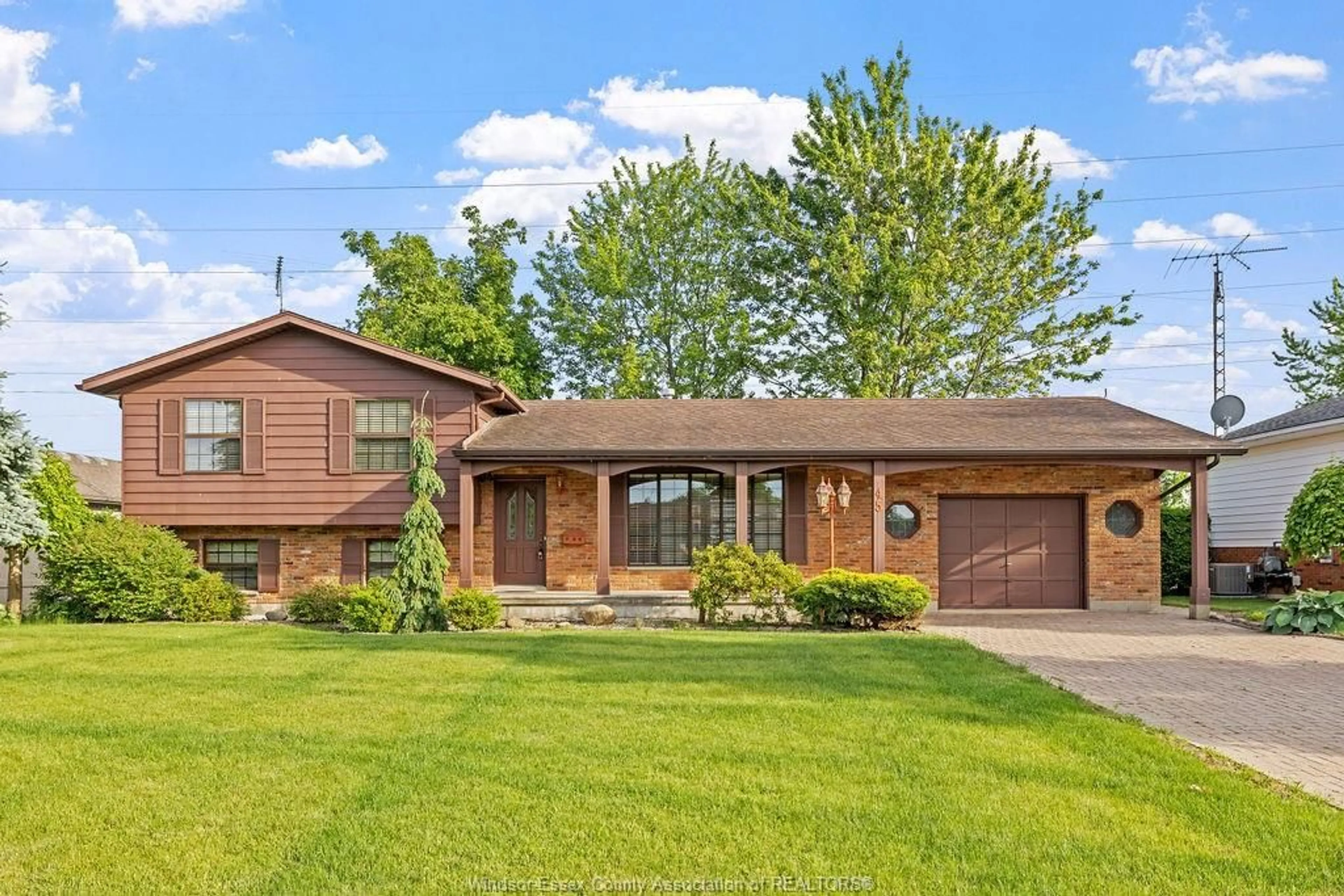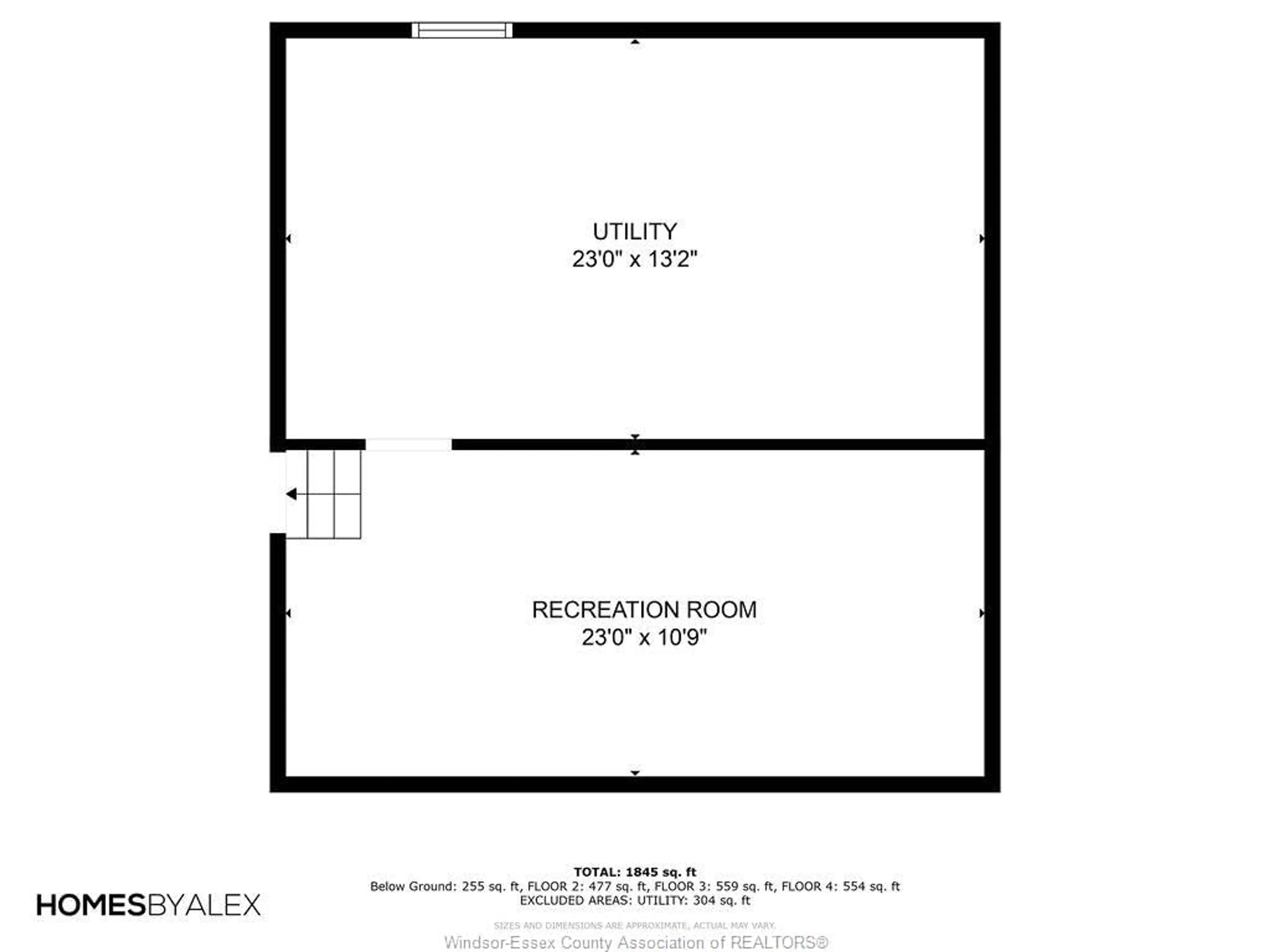45 Bolohan Dr, Tilbury, Ontario N0P 2L0
Contact us about this property
Highlights
Estimated ValueThis is the price Wahi expects this property to sell for.
The calculation is powered by our Instant Home Value Estimate, which uses current market and property price trends to estimate your home’s value with a 90% accuracy rate.$527,000*
Price/Sqft-
Days On Market53 days
Est. Mortgage$2,254/mth
Tax Amount (2022)$3,300/yr
Description
Large family sized 4 level side split with no rear neighbours! Very well kept one owner home with 4 bedrooms and 1.5 baths. Situated on 95 x 130 lot with double concrete driveway and covered porch greeting you as you pull in. Inside you will find hardwood floors, natural light coming through the large windows. Main floor features living room, dining room and kitchen. Upstairs has 3 bedrooms and full bath. On the first lower level there is a convenient grade entrance, half bath, 4th bedroom and family room. The lowest level offers more space with playroom or office, laundry and lots of storage. The backyard has many mature trees and privacy. Attached 2 car garage. Offering immediate possession. Not holding offers.
Property Details
Interior
Features
MAIN LEVEL Floor
FAMILY ROOM
19.7 x 10.9BEDROOM
11.9 x 13.22 PC. BATHROOM
3.9 x 9.11FOYER
7.7 x 13.3Exterior
Features
Property History
 45
45 18
18

