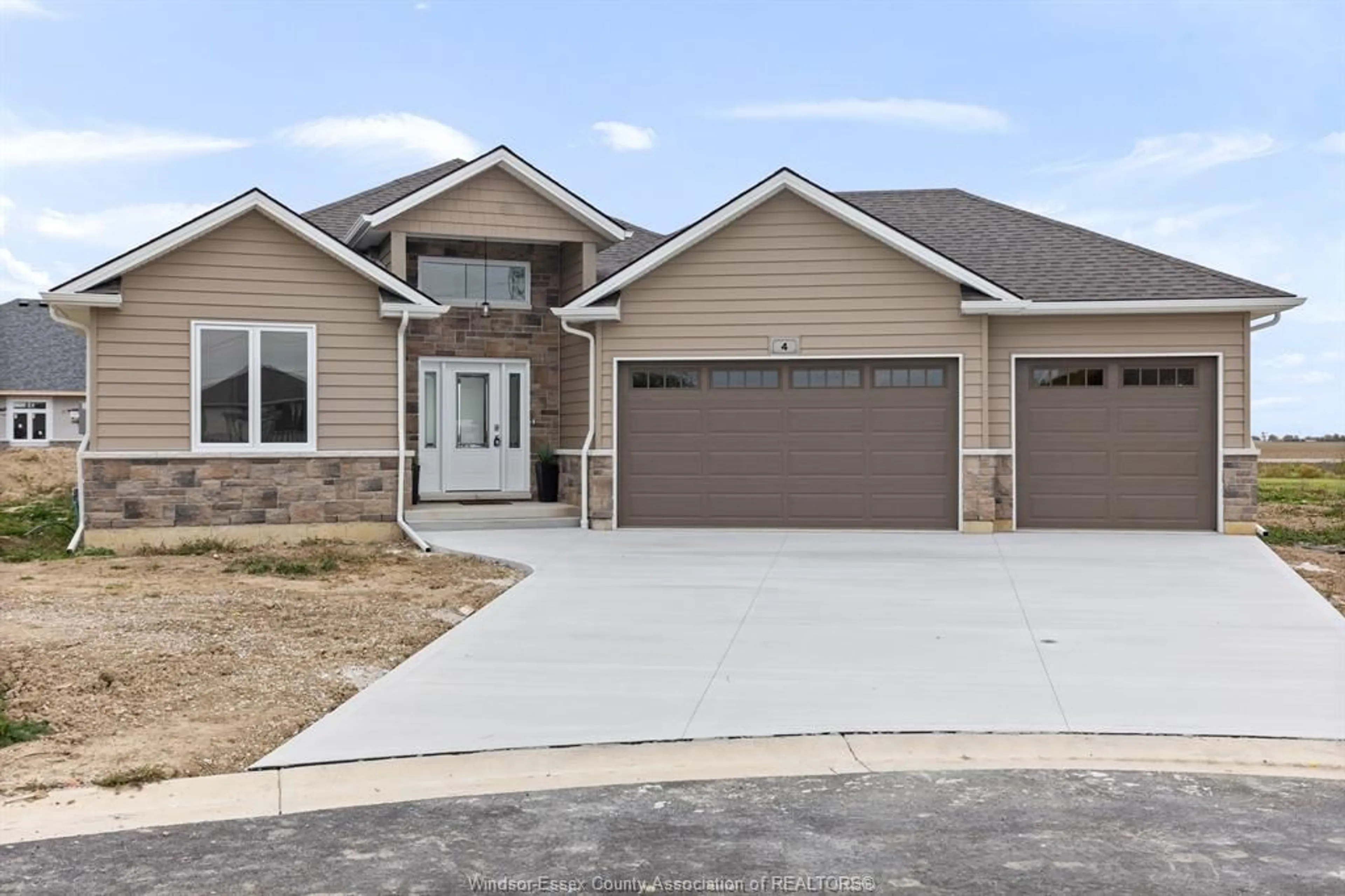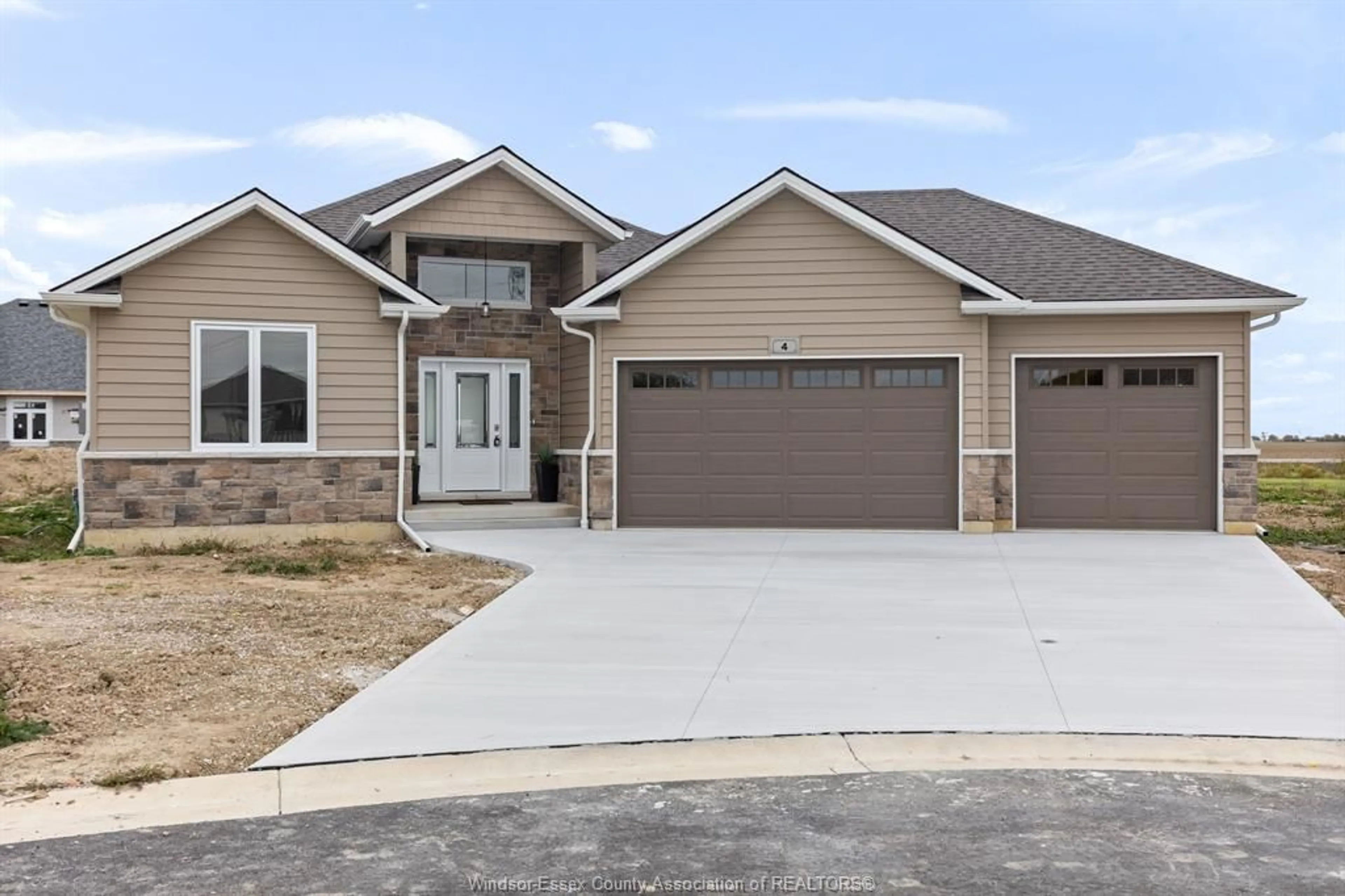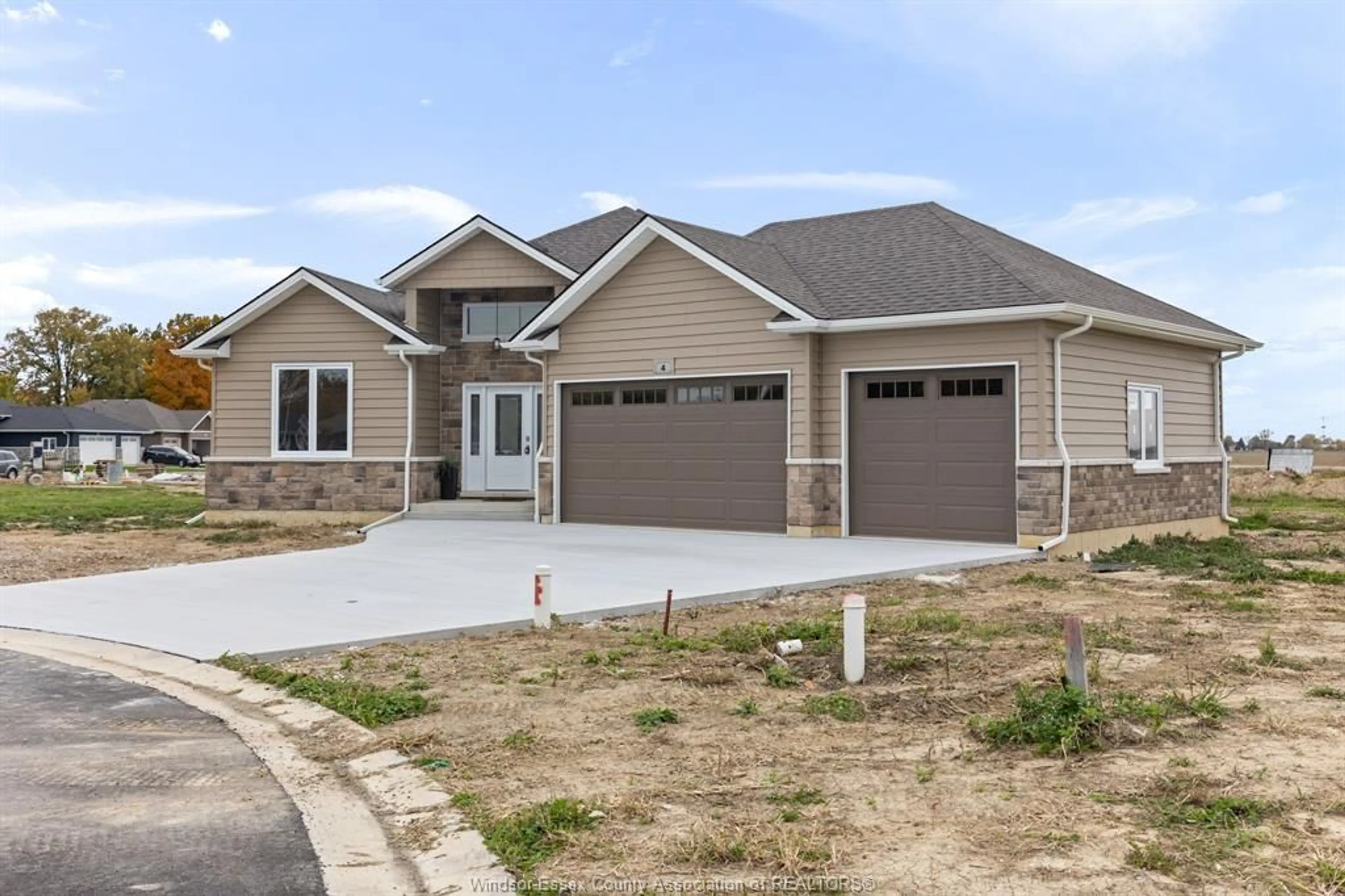4 BEA Cres, Tilbury, Ontario N0P 2L0
Contact us about this property
Highlights
Estimated ValueThis is the price Wahi expects this property to sell for.
The calculation is powered by our Instant Home Value Estimate, which uses current market and property price trends to estimate your home’s value with a 90% accuracy rate.Not available
Price/Sqft$498/sqft
Est. Mortgage$3,736/mo
Tax Amount (2024)-
Days On Market51 days
Description
There is nothing like new! This gorgeous open concept upscale ranch home ticks a lot of boxes. 1746 sq ft all on one level (plus a full basement with a grade level access door from the basement to garage) 3 bedrooms up, 2 full baths, main floor laundry/ mudroom. Full wall of glass overlooking your 1/3 of an yard and open fields. Stone counters, upscale finishes in and out, with an attached 3 car insulated drywalled painted garage with drive through door to rear yard on 3rd bay. All sitting on a quiet cul-de-sac on one of the largest lots in this unique 18 lot development. Includes hst concrete driveway, sidewalks, a 327 sq ft covered concrete rear patio. This model also has subtle handicap accessible features such as slightly wider doors and halls call today for your personal viewing. Finished & ready for immediate possession.
Upcoming Open House
Property Details
Interior
Features
MAIN LEVEL Floor
FOYER
BEDROOM
LIVING ROOM
BEDROOM
Property History
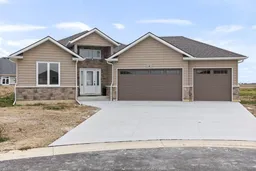 34
34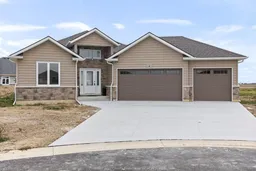 33
33
