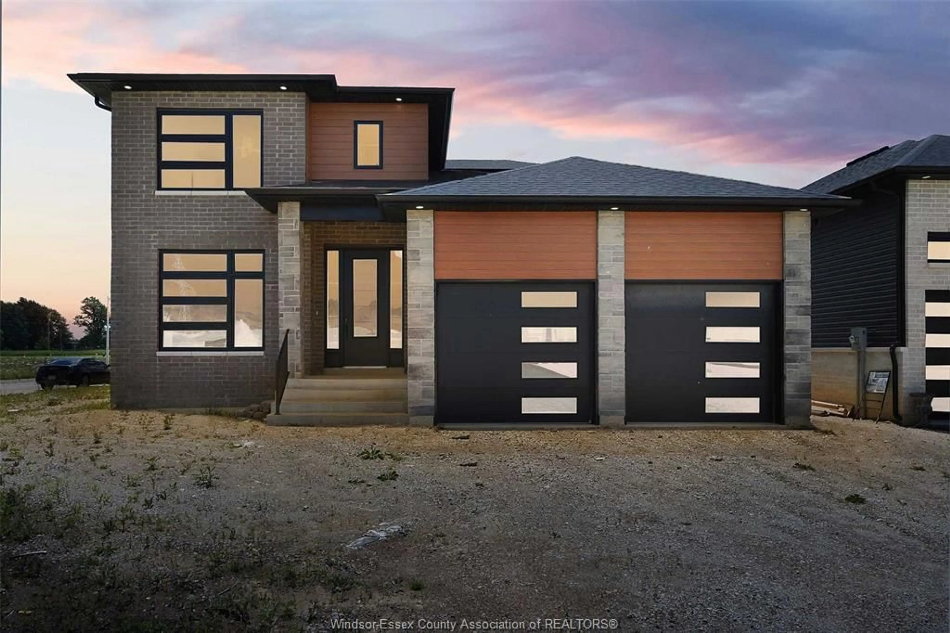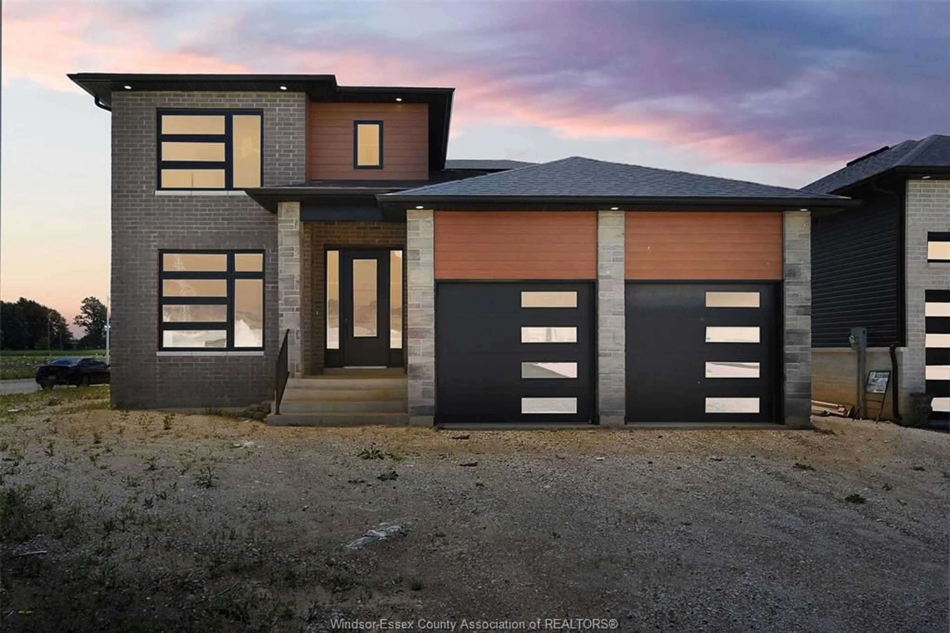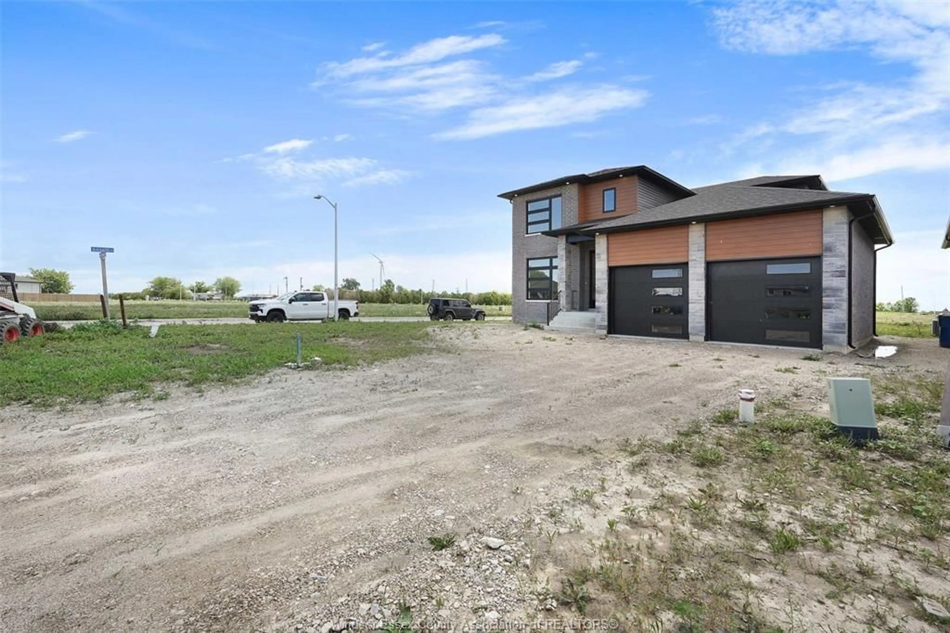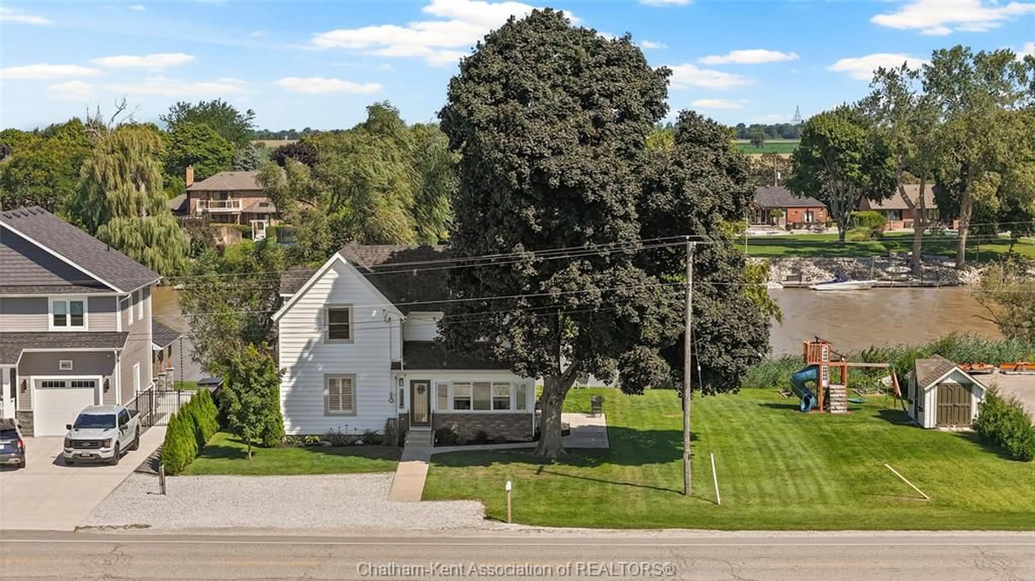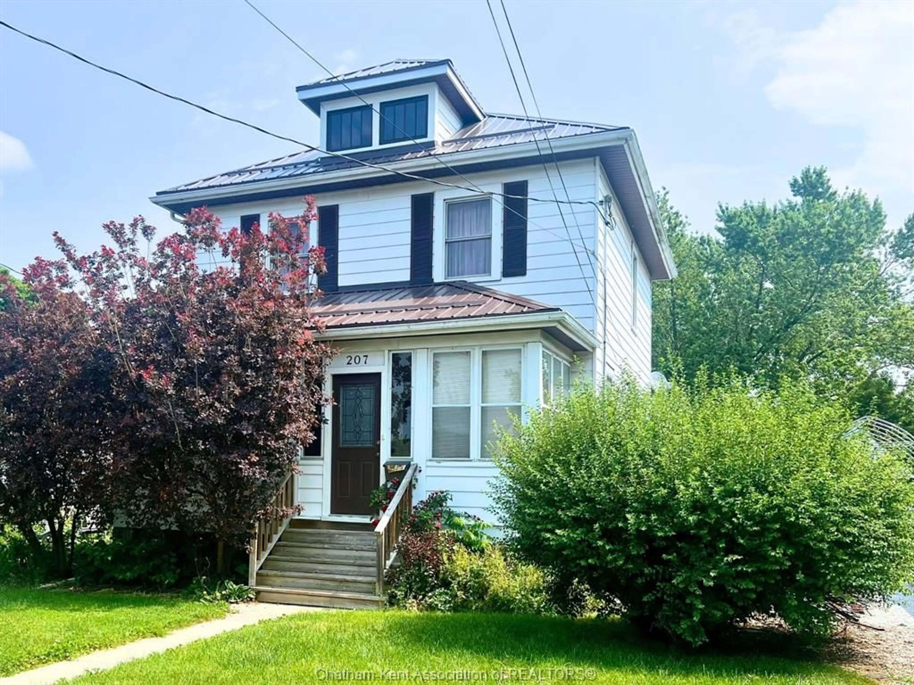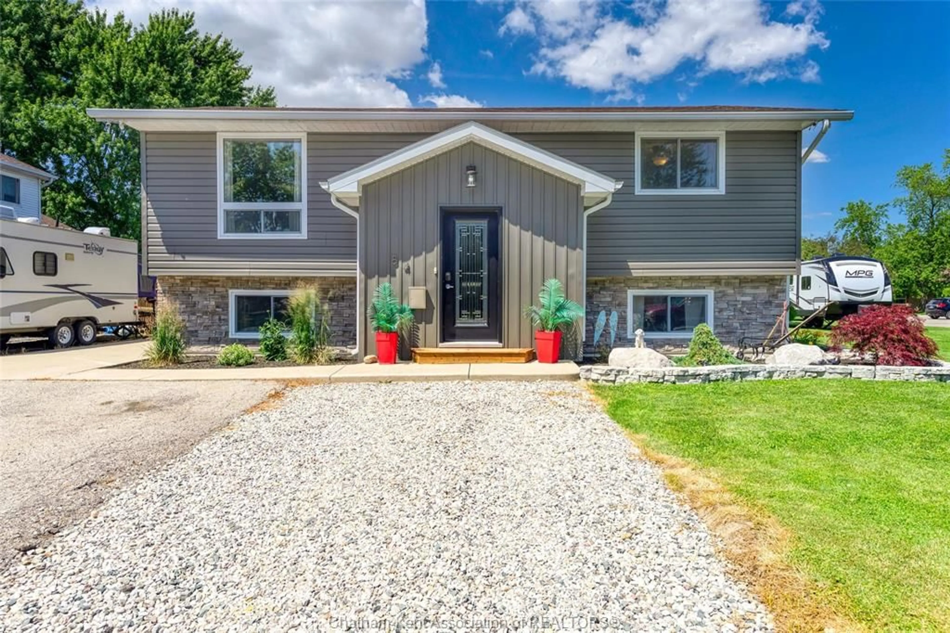25 HAWTHORNE Cres, Tilbury, Ontario N0P 2L0
Contact us about this property
Highlights
Estimated ValueThis is the price Wahi expects this property to sell for.
The calculation is powered by our Instant Home Value Estimate, which uses current market and property price trends to estimate your home’s value with a 90% accuracy rate.$579,000*
Price/Sqft-
Est. Mortgage$2,791/mth
Tax Amount (2024)-
Days On Market41 days
Description
Welcome to 25 Hawthorne, a newly constructed two-story home in an elite subdivision known for its high-end residences. This beautiful home offers 3 spacious bedrooms, 2.5 elegant bathrooms, and a generously sized office perfect for remote work or creative projects. The open-concept layout on the main floor seamlessly blends the living, dining, and kitchen areas, creating an inviting space for both everyday living and entertaining. This home also includes a double car garage and a basement that is ready for your final touches, whether you envision a home theater, fitness room, or additional living space. High ceilings and top-of-the-line materials are evident throughout, highlighting the meticulous attention to detail and quality craftsmanship. Located in a sought-after community, 25 Hawthorne is close to top-rated schools, parks, shopping, and dining, offering the perfect blend of luxury, comfort, and convenience.
Property Details
Interior
Features
MAIN LEVEL Floor
FOYER
DINING ROOM
BEDROOM
KITCHEN
Property History
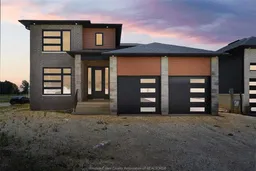 35
35
