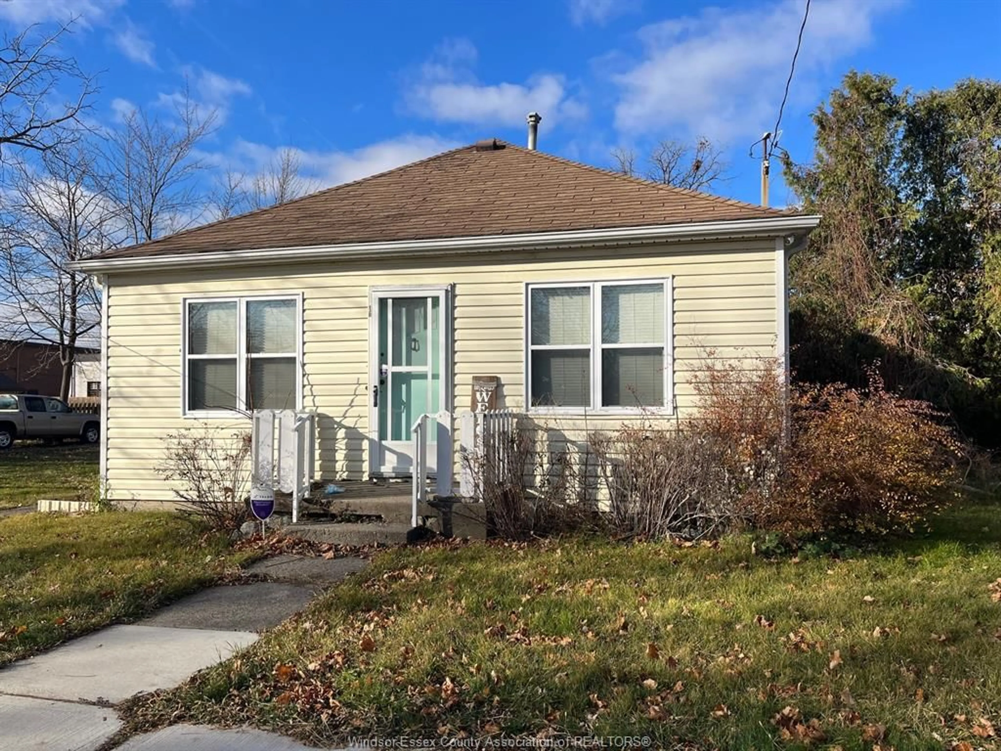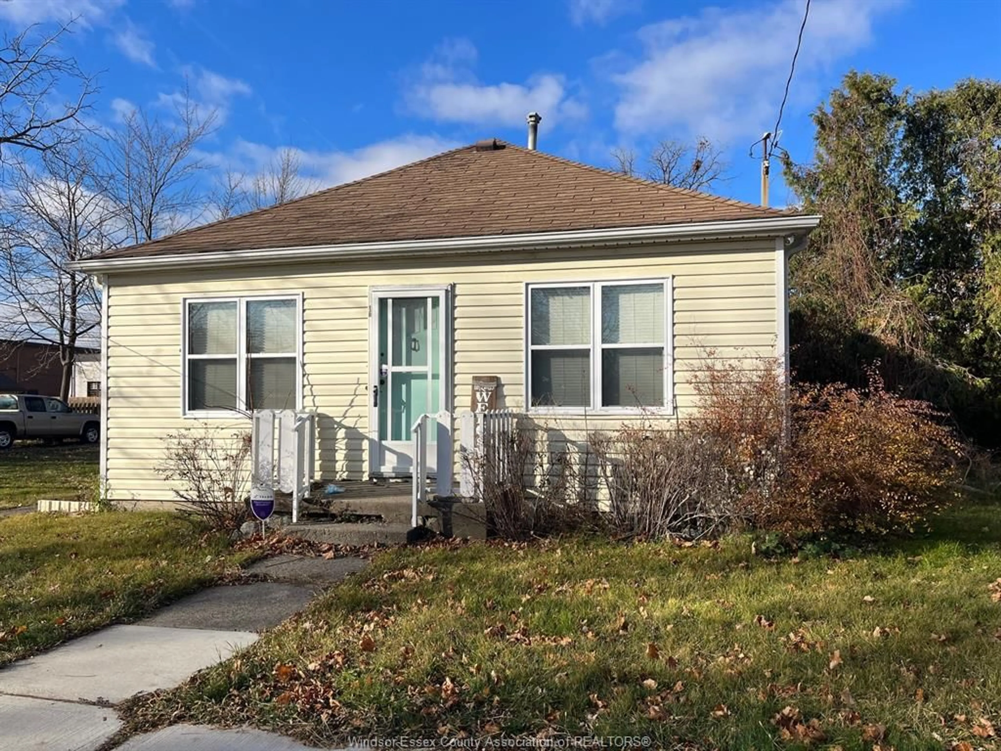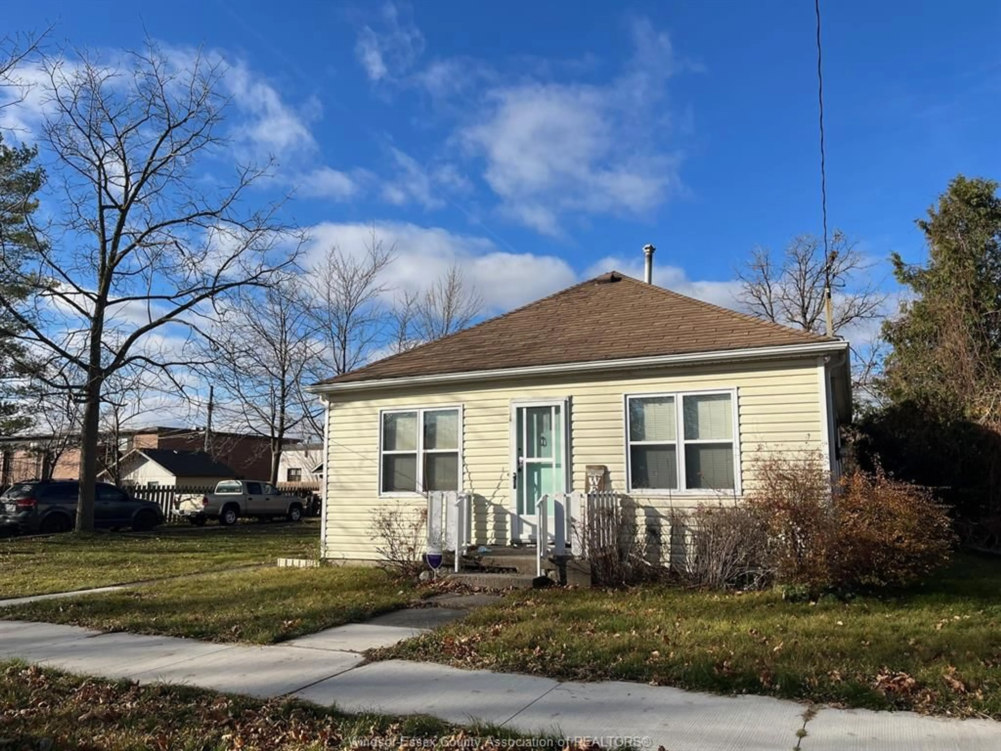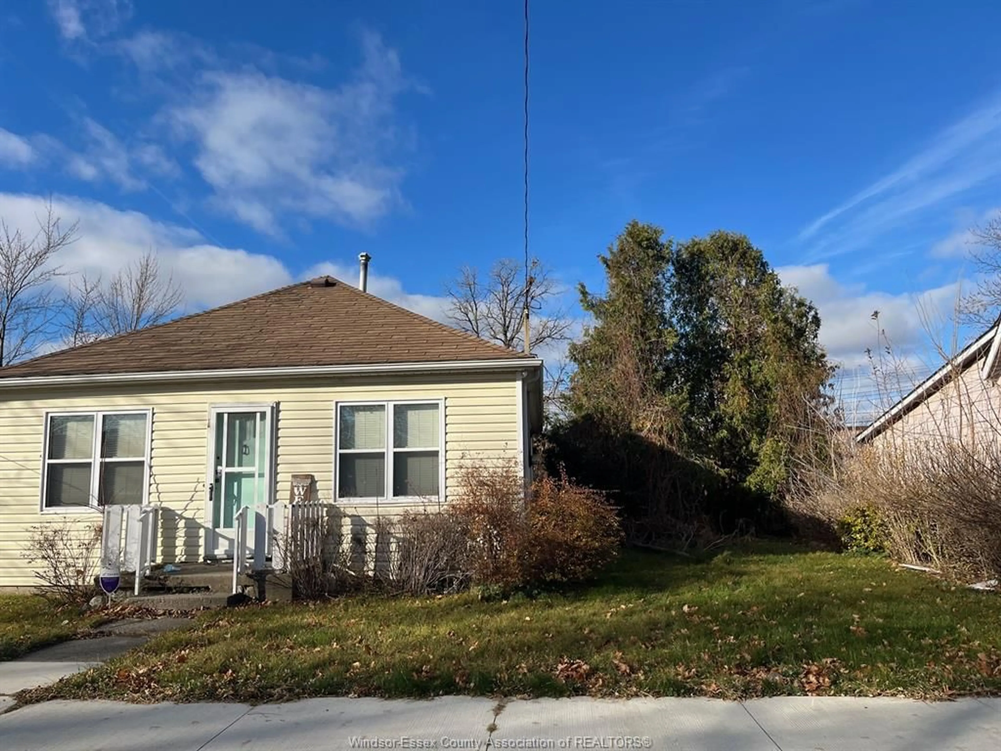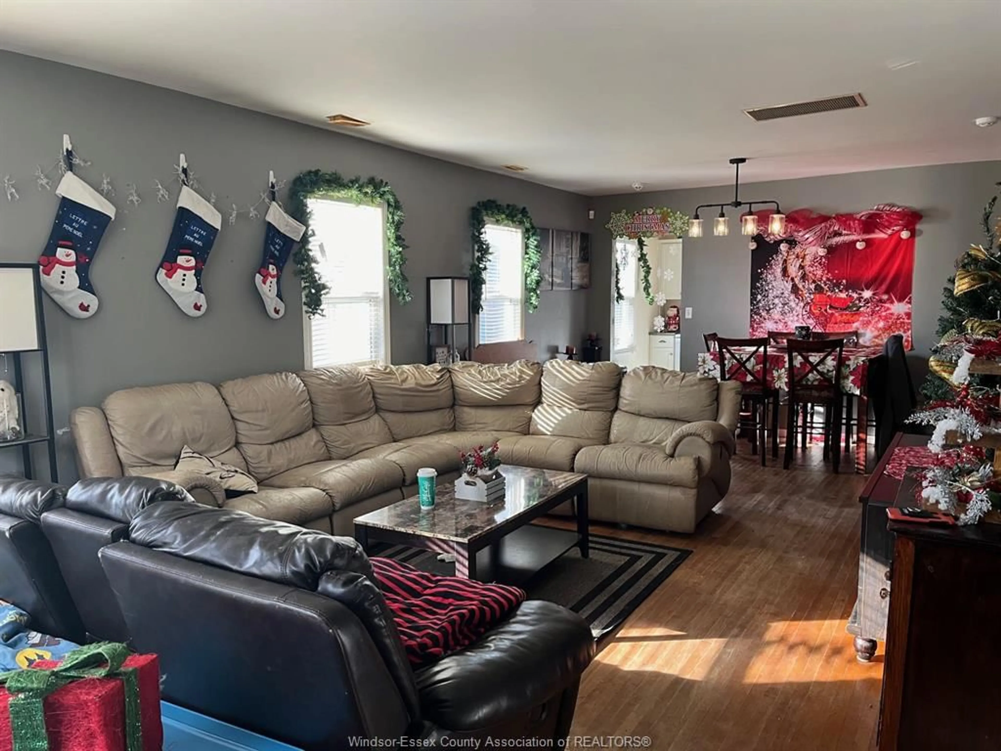16 CATHCART, Tilbury, Ontario N0P 2L0
Contact us about this property
Highlights
Estimated ValueThis is the price Wahi expects this property to sell for.
The calculation is powered by our Instant Home Value Estimate, which uses current market and property price trends to estimate your home’s value with a 90% accuracy rate.Not available
Price/Sqft-
Est. Mortgage$859/mo
Tax Amount (2024)$2,200/yr
Days On Market275 days
Description
Investors & first-time buyers: this 2-3 bedroom bungalow has a lovely open concept layout, good bones, vinyl siding, vinyl windows, hardwood floors. 100 Amp service, gas forced air, central air. Walking distance to all amenities, schools, parks, shopping. LOT NEXT DOOR TO THE SOUTH IS 52 X 140 WITH A DRIVEWAY AND OLDER GARAGE ALSO AVAILABLE TO PURCHASE ADDITIONAL $199,900. The 52 x 104 lot next door is also available.
Property Details
Interior
Features
MAIN LEVEL Floor
LIVING ROOM
DINING ROOM
KITCHEN
BEDROOM
Exterior
Features

