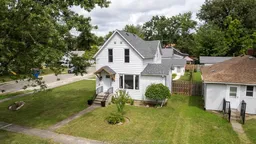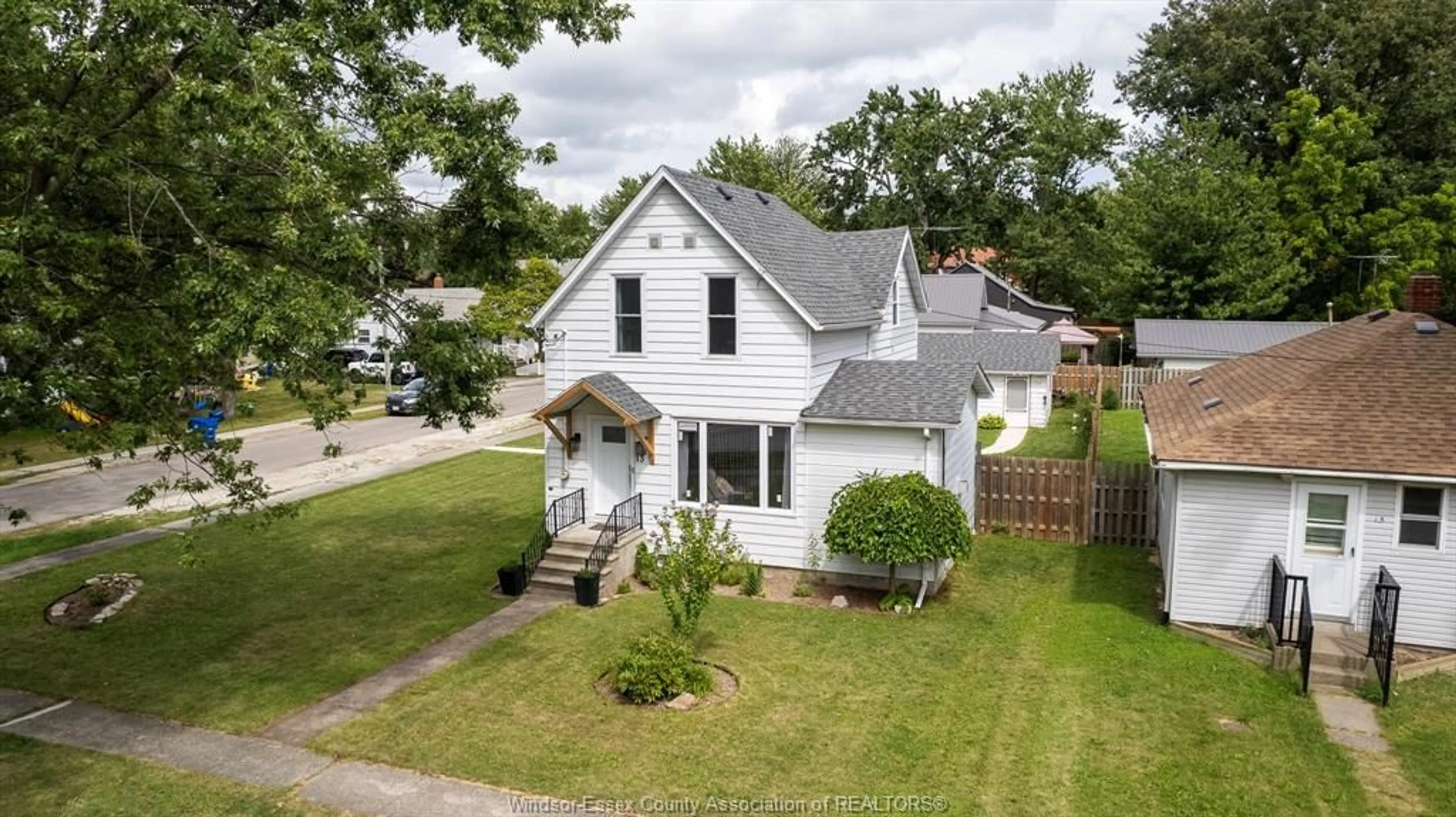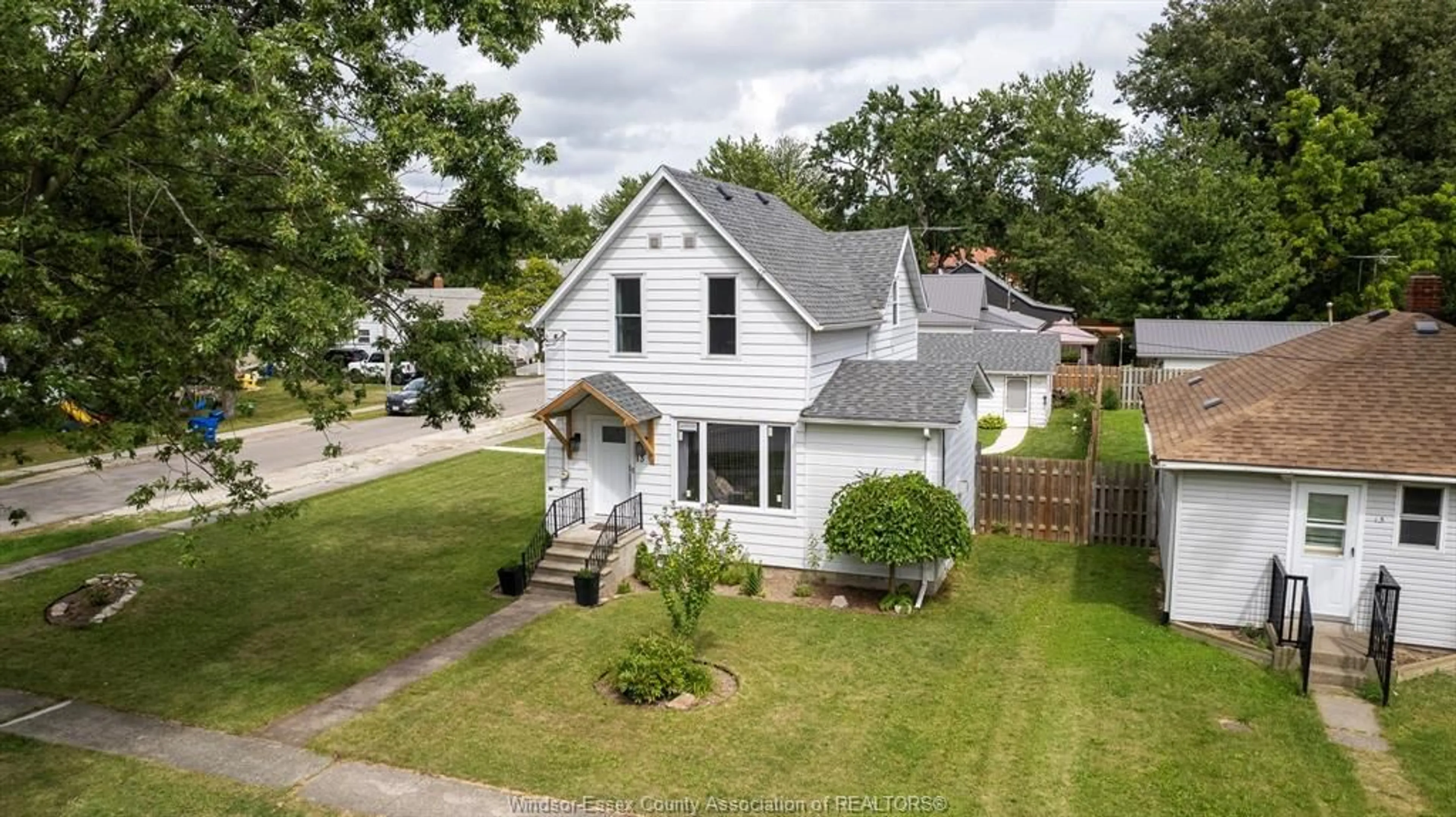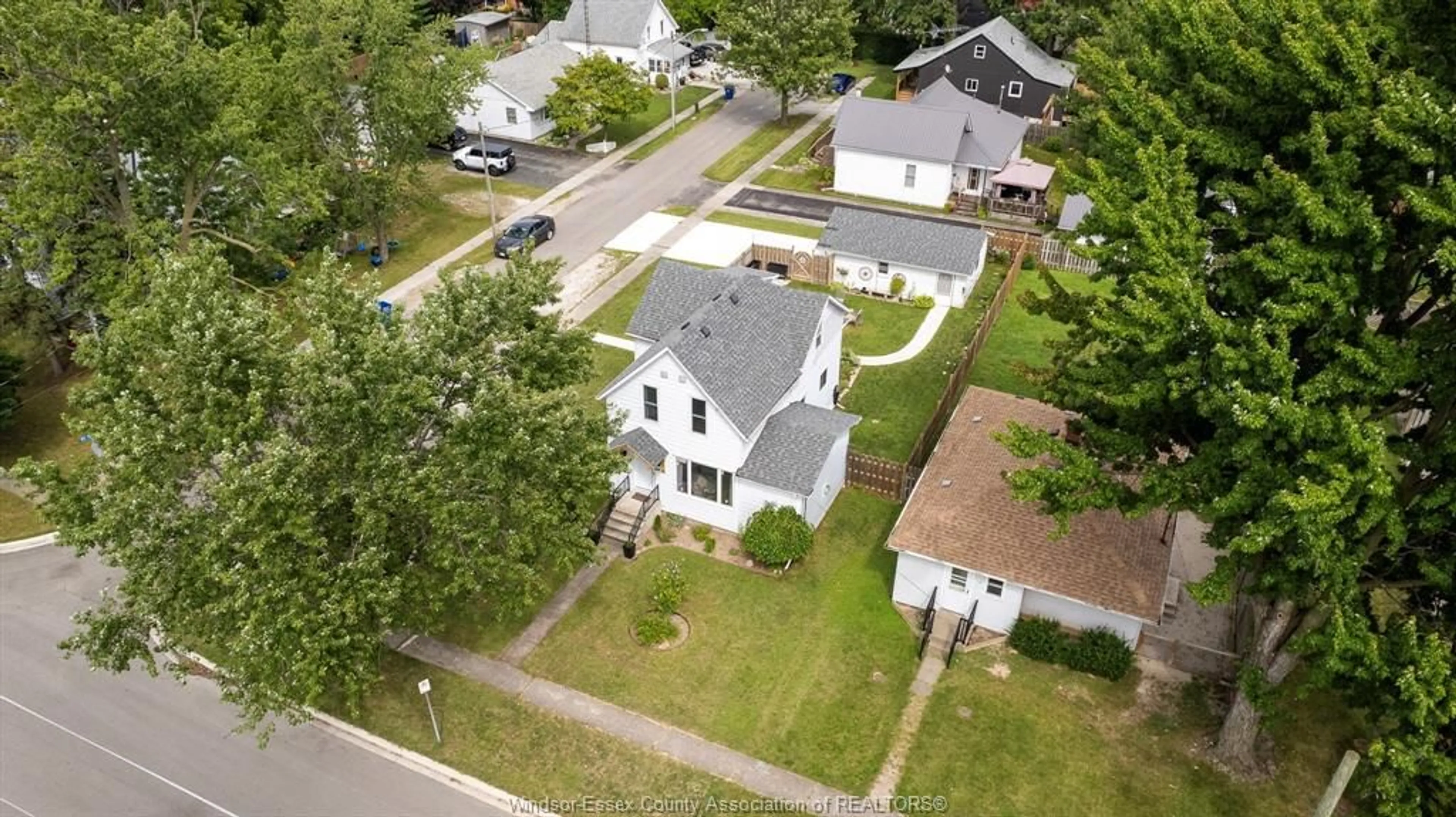13 CATHCART, Tilbury, Ontario N0P 2L0
Contact us about this property
Highlights
Estimated ValueThis is the price Wahi expects this property to sell for.
The calculation is powered by our Instant Home Value Estimate, which uses current market and property price trends to estimate your home’s value with a 90% accuracy rate.$395,000*
Price/Sqft$216/sqft
Days On Market2 days
Est. Mortgage$1,460/mth
Tax Amount (2024)$2,391/yr
Description
Act now on this 3 bedroom , 2 full bathroom, family home with enclosed rear screened porch, on a large corner lot, fully fenced with a detached garage and new concrete driveway. Kitchen and dining area with island, family room with gas fireplace and built in book shelves, large mudroom laundry room. Upstairs is 3 bedrooms and remodelled bath claw foot tub. Lot of hardwoods. Furnace 2008, central air 1996, roof 2016 home is approx 1568 sq ft.
Property Details
Interior
Features
MAIN LEVEL Floor
MUDROOM
LAUNDRY
KITCHEN
EATING AREA
Property History
 42
42


