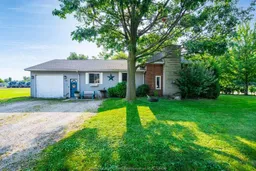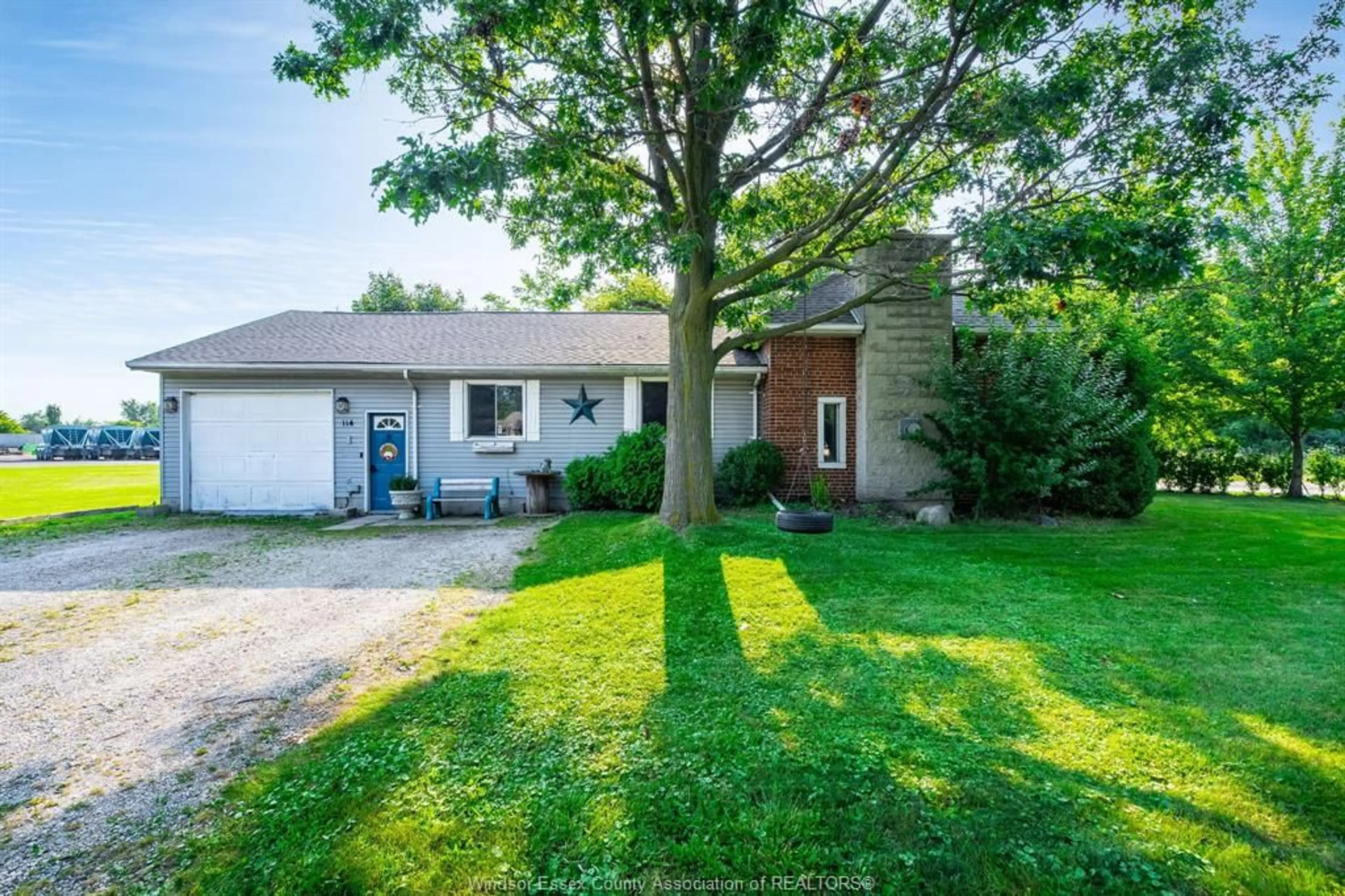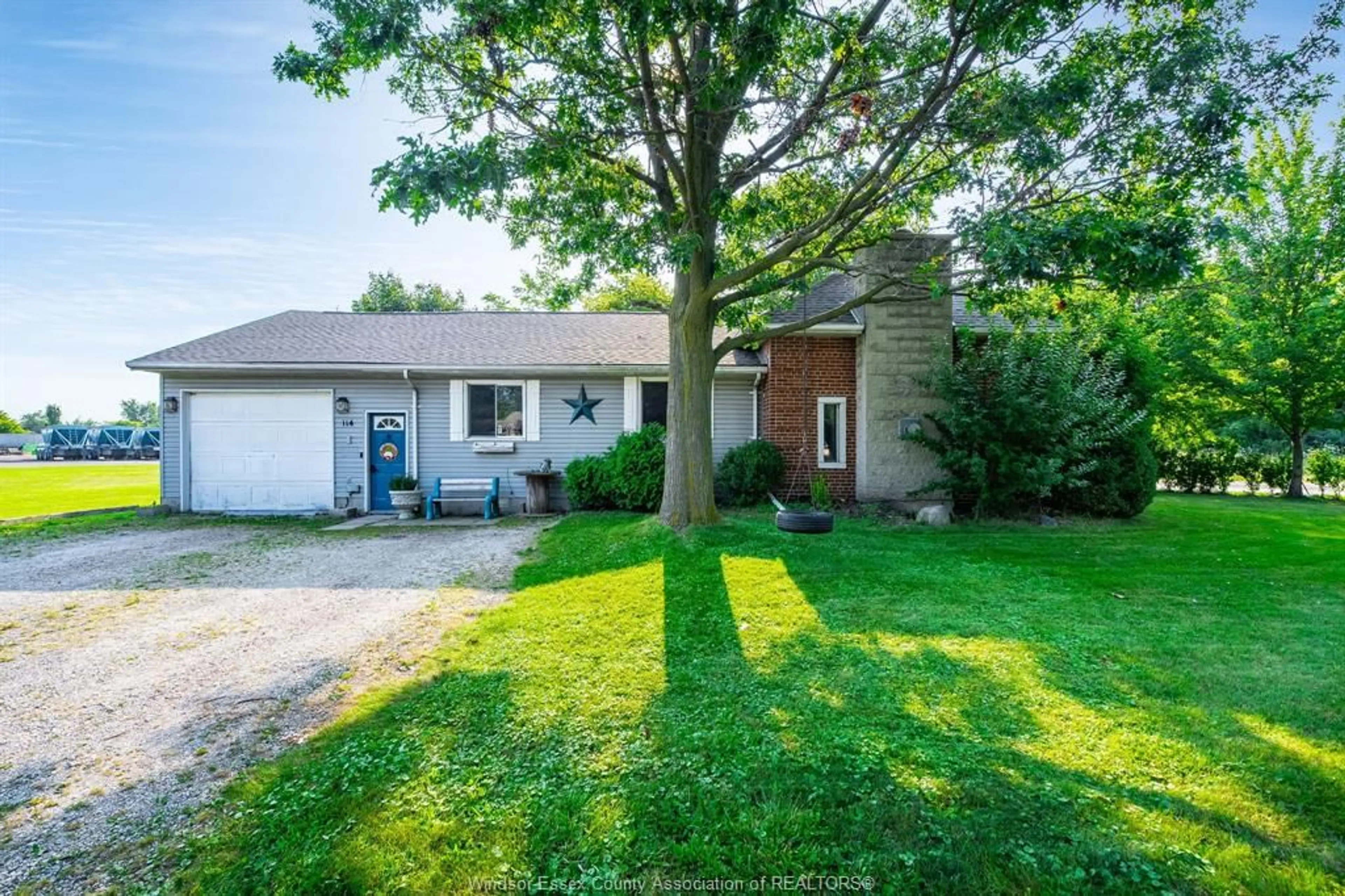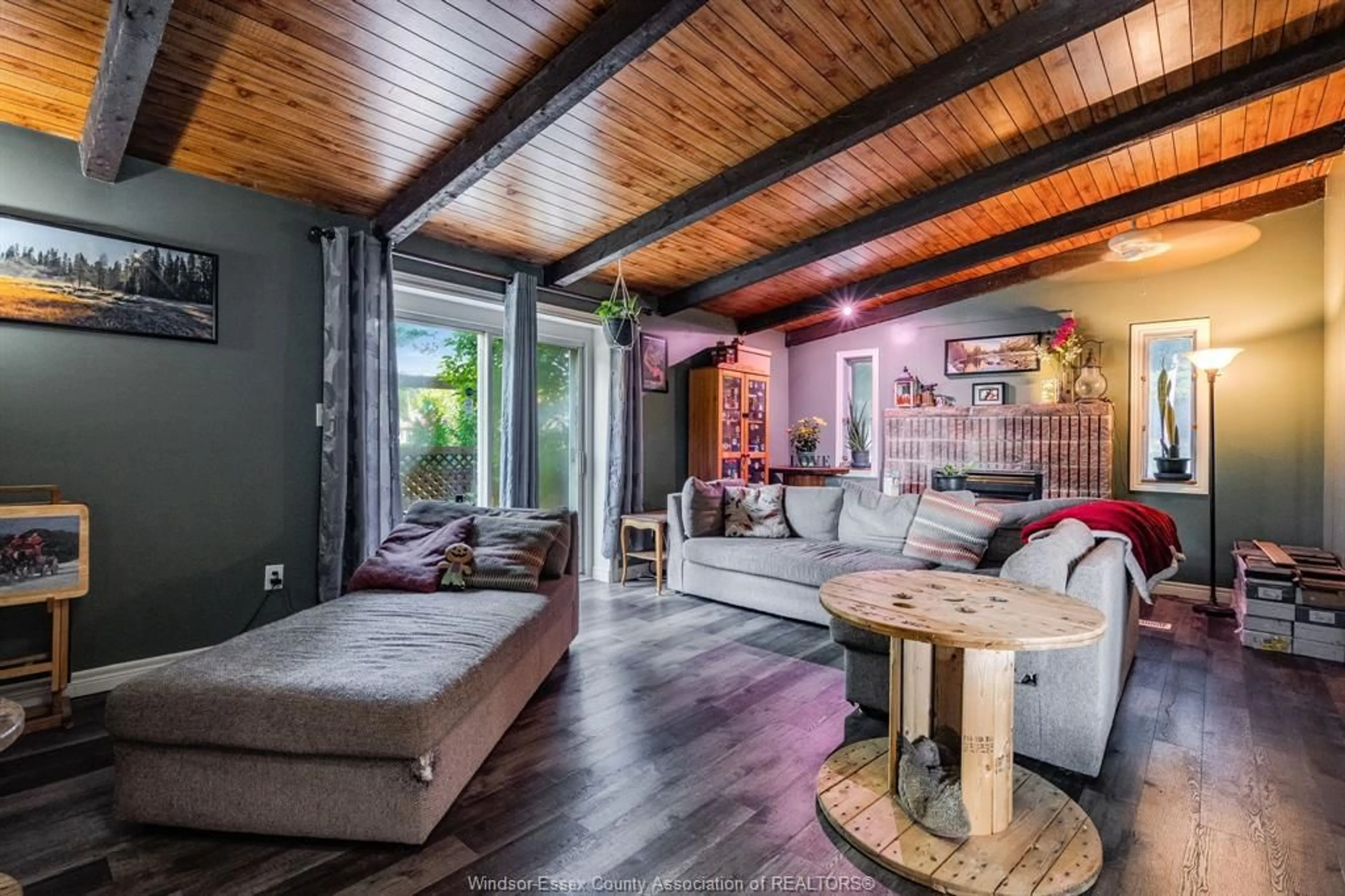114 Queen St N, Tilbury, Ontario N0P 2L0
Contact us about this property
Highlights
Estimated ValueThis is the price Wahi expects this property to sell for.
The calculation is powered by our Instant Home Value Estimate, which uses current market and property price trends to estimate your home’s value with a 90% accuracy rate.$349,000*
Price/Sqft-
Days On Market9 days
Est. Mortgage$1,589/mth
Tax Amount (2023)$2,103/yr
Description
This charming one-level ranch home features a blend of brick and vinyl siding, offering a classic yet low-maintenance exterior. Inside, the spacious living room is highlighted by vaulted ceilings and a cozy gas fireplace, creating an inviting atmosphere. The home includes three comfortable bedrooms and a four-piece bathroom. An attached deep garage provides ample storage and parking. Outside, a fully fenced yard boasts a patio area with a serene koi pond. Affordably priced and a fantastic opportunity for those looking to add personal touches. Conveniently located, it is within walking distance to downtown amenities, making it perfect for a balanced lifestyle.
Property Details
Interior
Features
MAIN LEVEL Floor
FOYER
KITCHEN
EATING AREA
LIVING ROOM
Property History
 27
27


