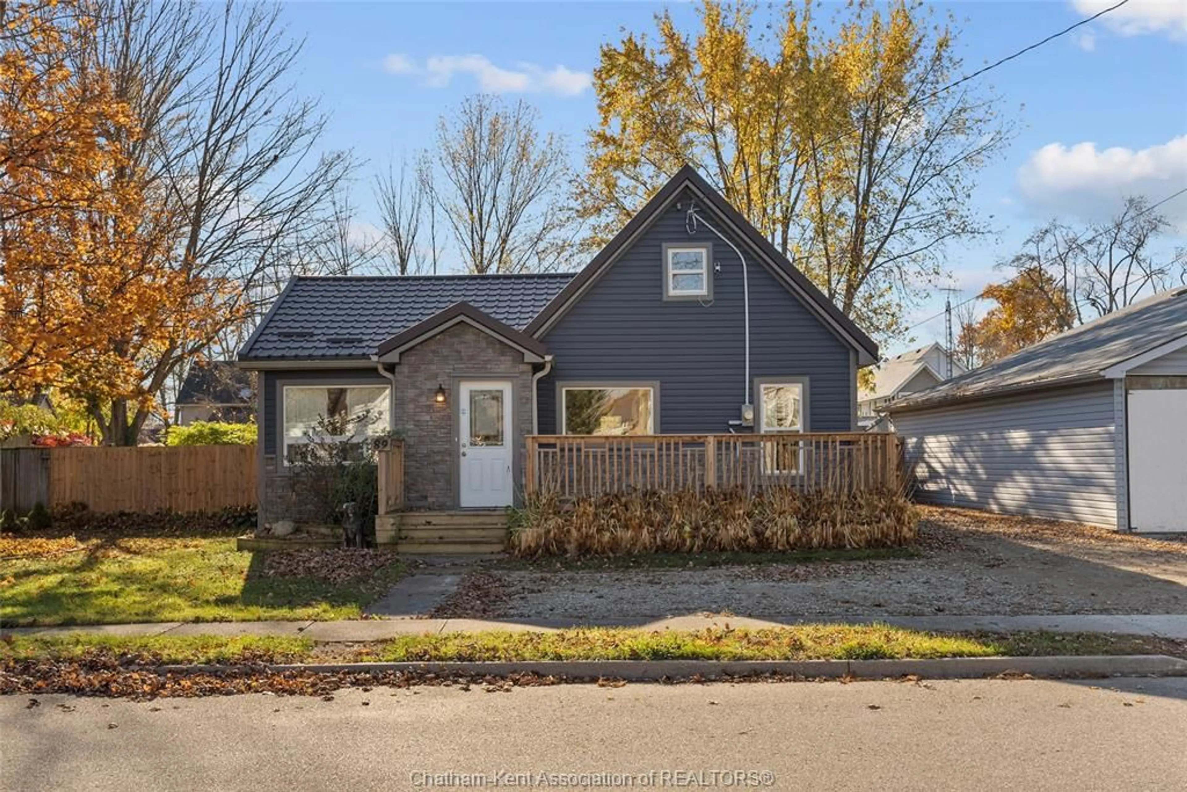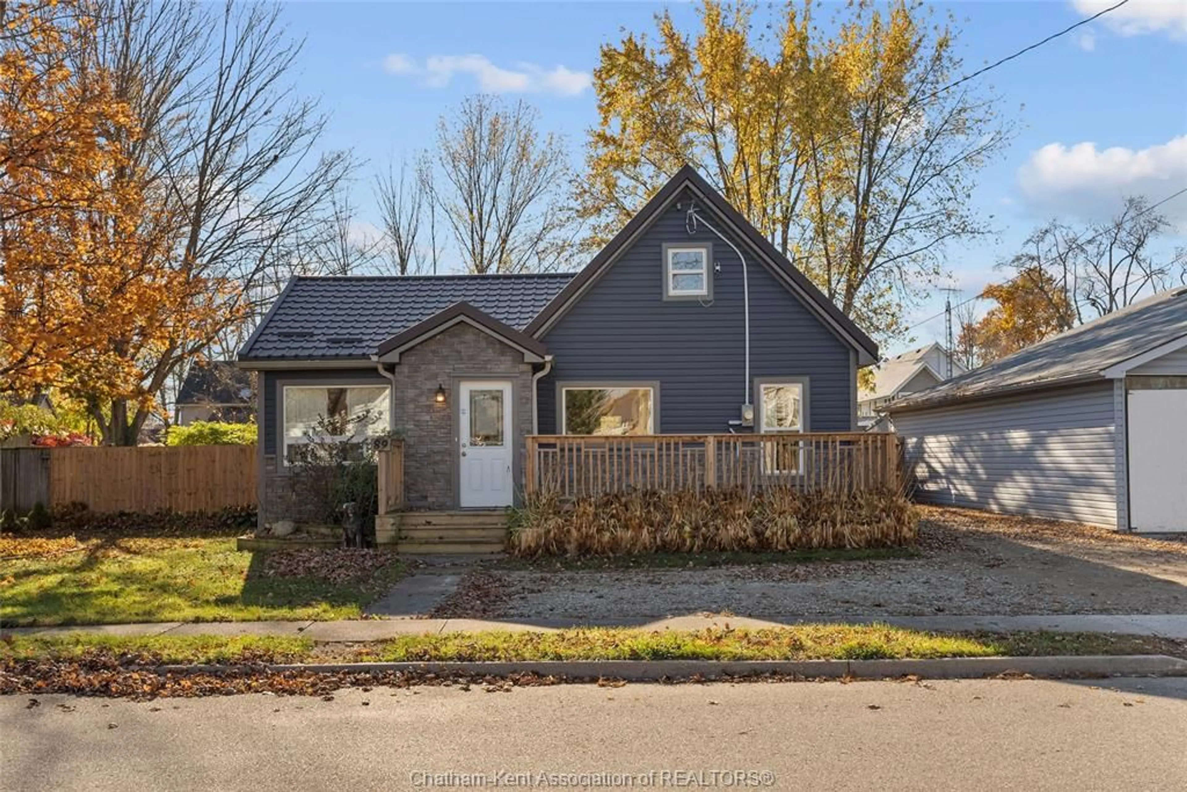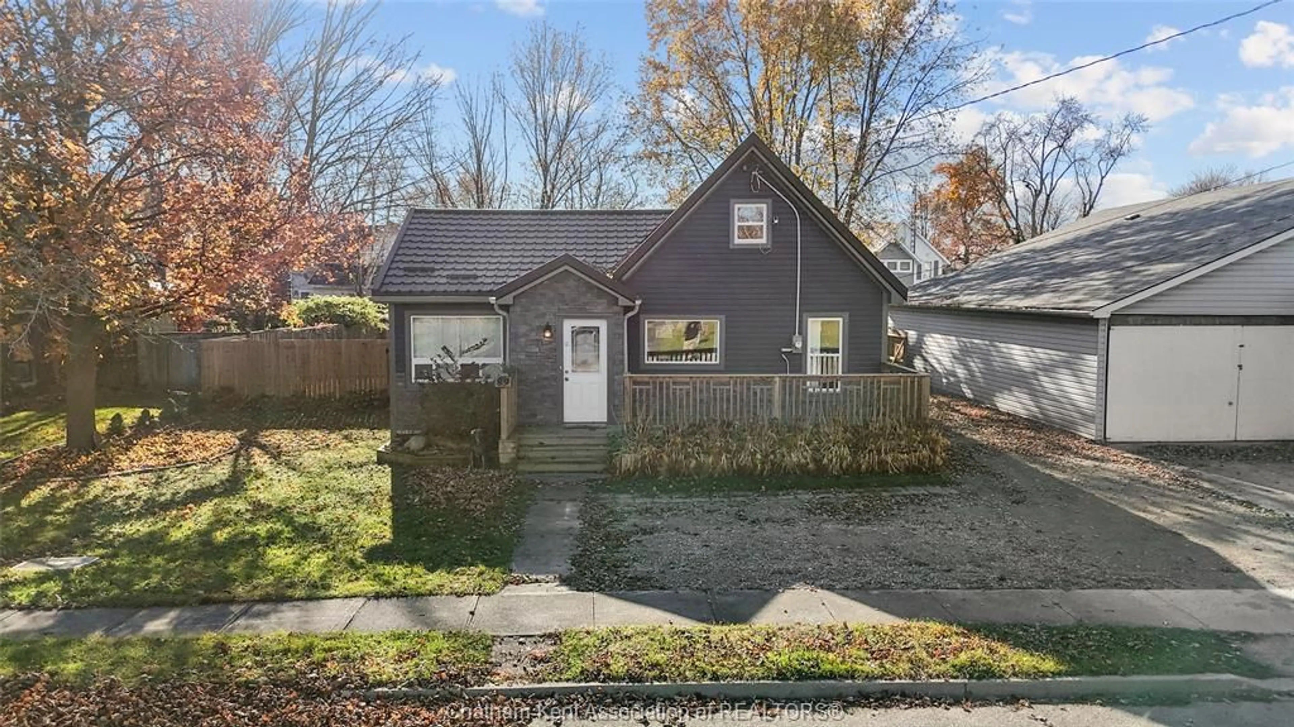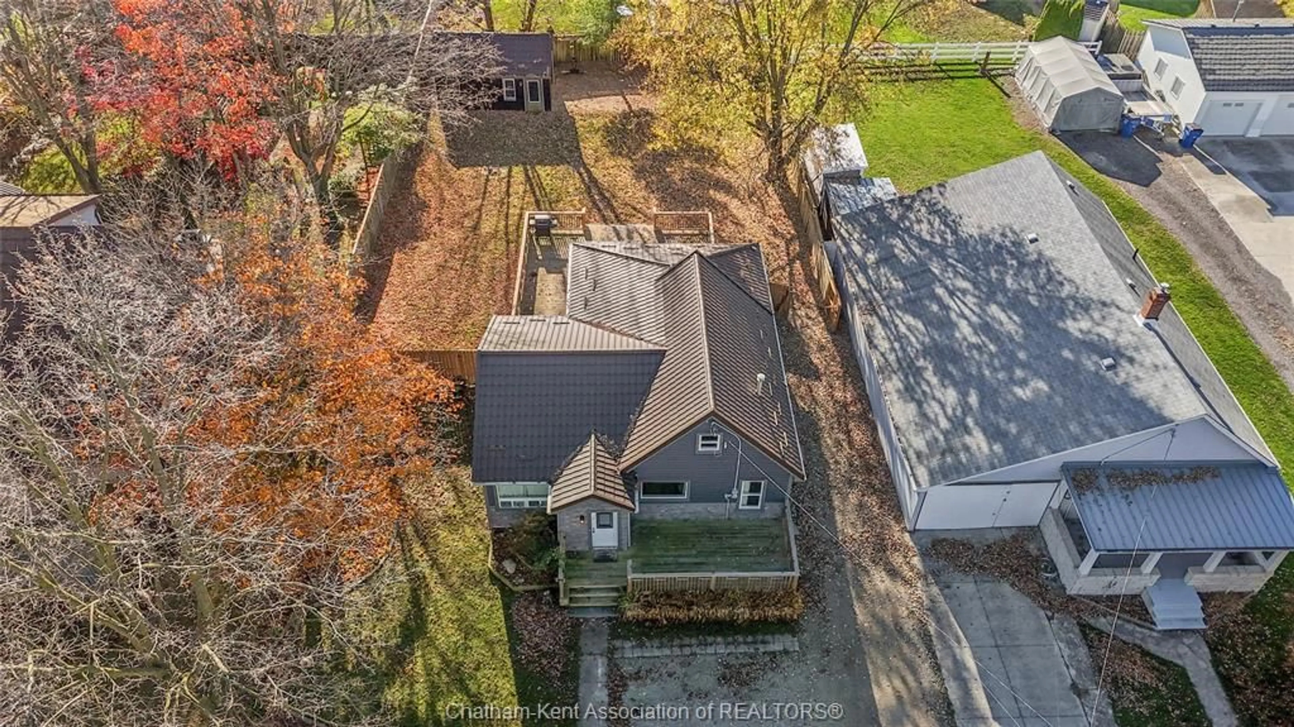89 Ann St, Thamesville, Ontario N0P 2K0
Contact us about this property
Highlights
Estimated ValueThis is the price Wahi expects this property to sell for.
The calculation is powered by our Instant Home Value Estimate, which uses current market and property price trends to estimate your home’s value with a 90% accuracy rate.Not available
Price/Sqft-
Est. Mortgage$1,804/mo
Tax Amount (2024)$1,471/yr
Days On Market49 days
Description
Charming Renovated One and a Half Story Home! This beautifully updated property features durable vinyl siding and attractive exterior accents. The main floor offers two cozy bedrooms with sleek laminate flooring, a comfortable living room, and a practical kitchen with ample cabinet space and countertops. The spacious 4-piece bathroom includes both a relaxing Jacuzzi tub and a stand-alone shower. You'll also find a laundry and furnace room. Upstairs, a loft serves as a versatile third bedroom. Both the front and back decks have been newly built, offering a great space for outdoor relaxation. With newer flooring, drywall, windows, plumbing, and electrical updates, plus owned air conditioning and an owned hot water tank, this home is move-in ready. The roof is in excellent condition, adding even more value and peace of mind. Contact me today to schedule your personal tour!
Property Details
Interior
Features
MAIN LEVEL Floor
LIVING RM / DINING RM COMBO
10 x 23.2BEDROOM
10.6 x 9.5PRIMARY BEDROOM
12 x 10KITCHEN
13.5 x 10.2Exterior
Features





