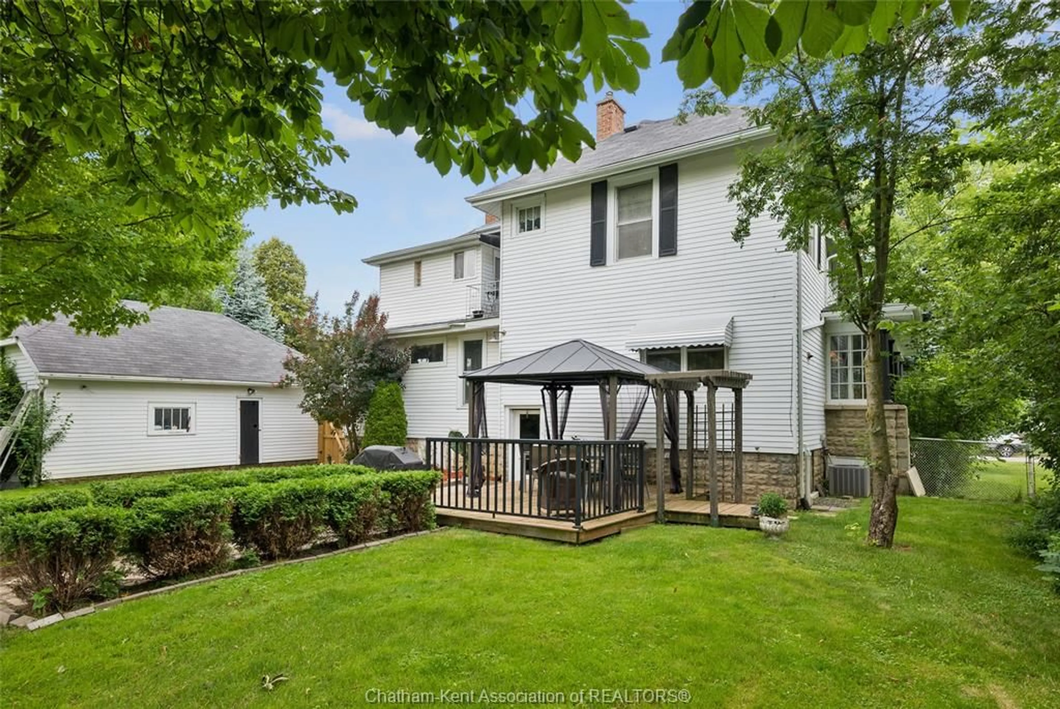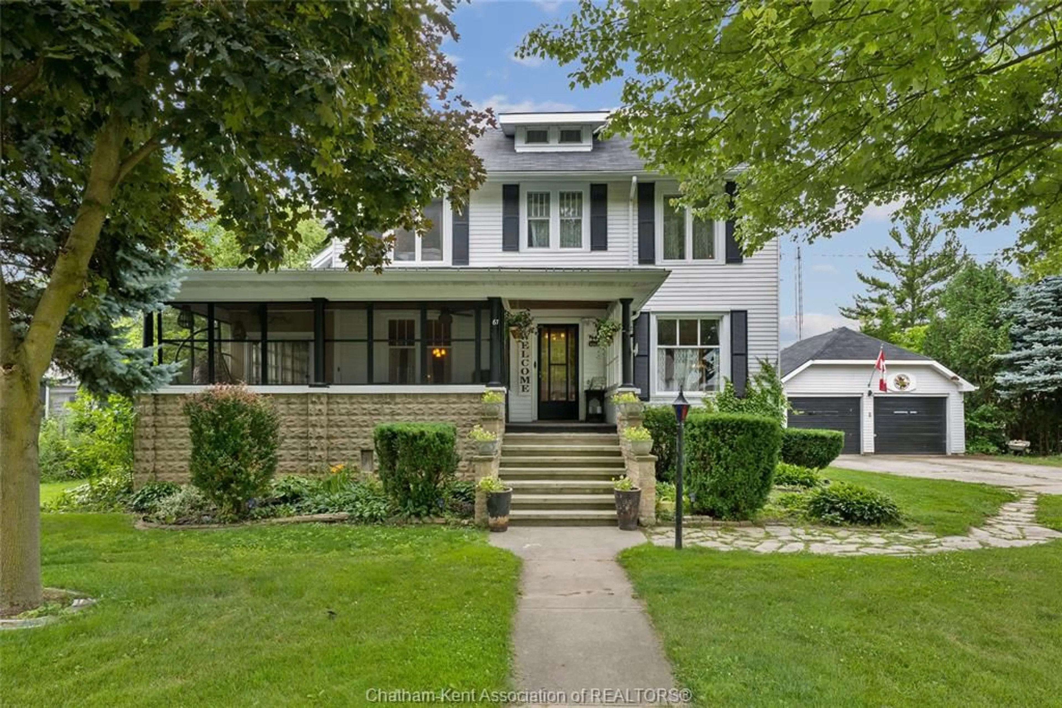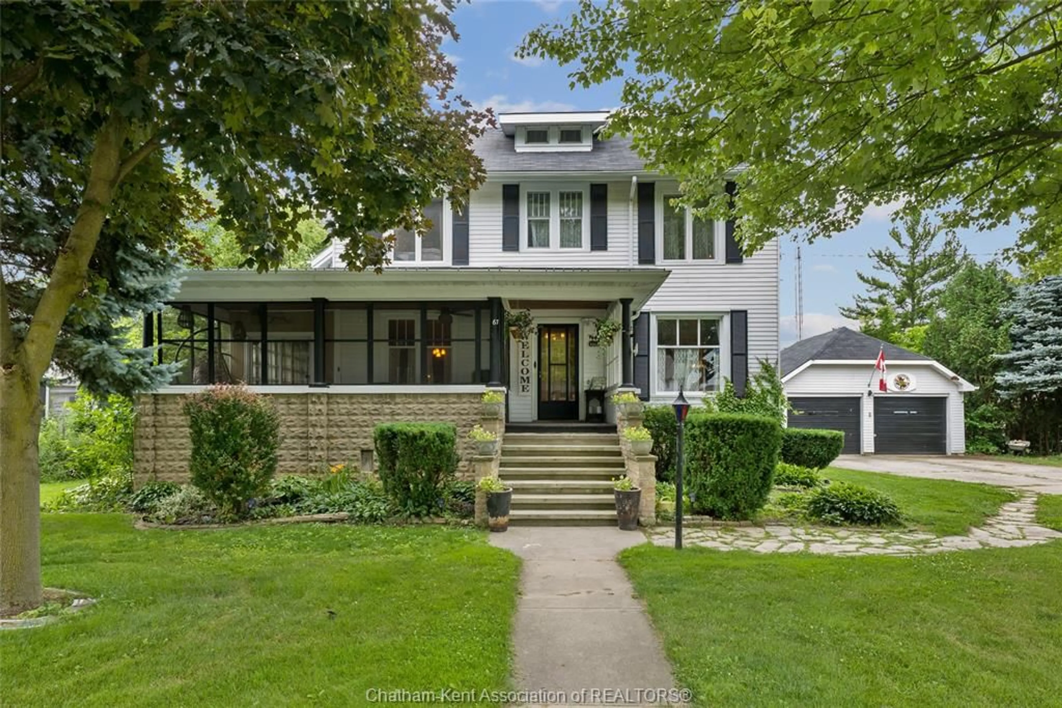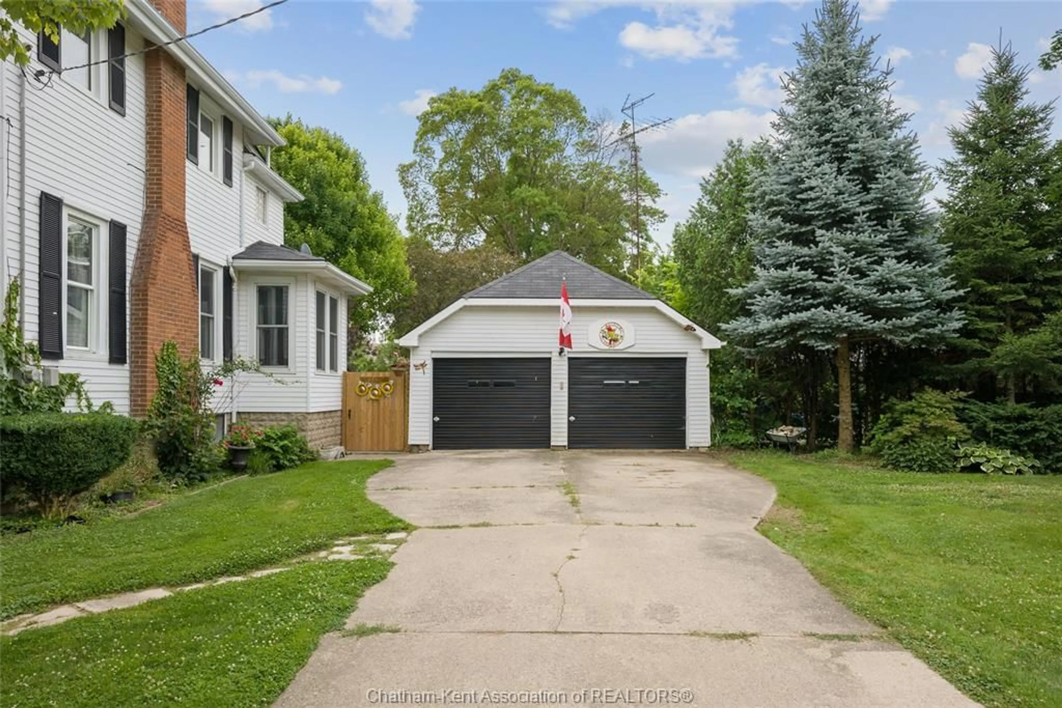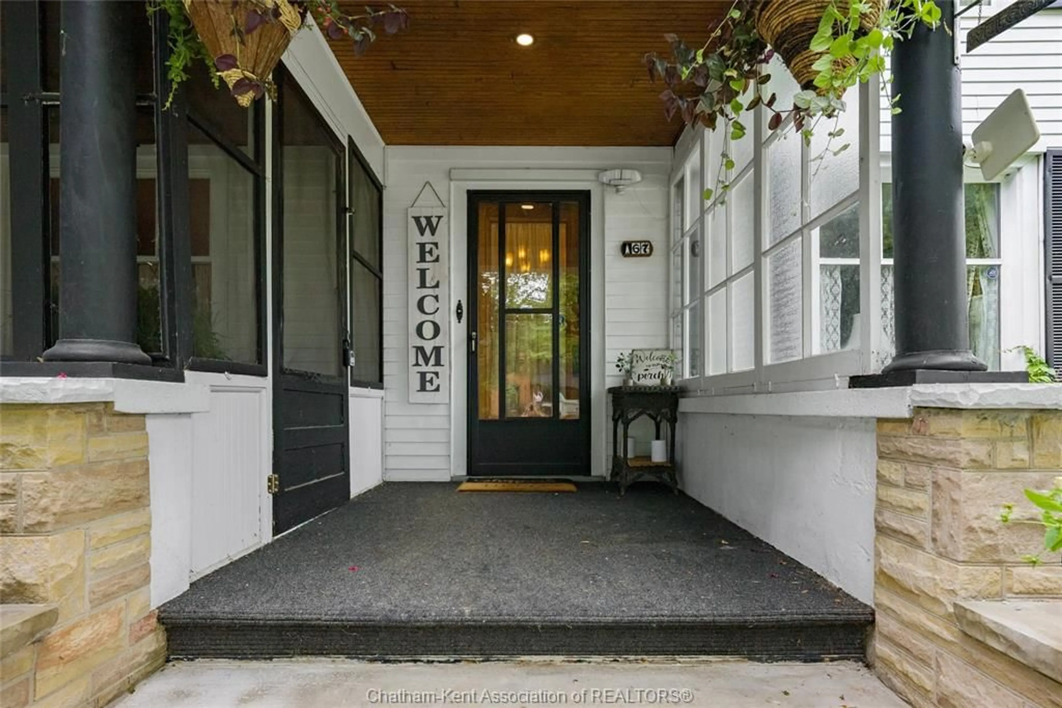67 Mary St, Thamesville, Ontario N0P2K0
Contact us about this property
Highlights
Estimated ValueThis is the price Wahi expects this property to sell for.
The calculation is powered by our Instant Home Value Estimate, which uses current market and property price trends to estimate your home’s value with a 90% accuracy rate.Not available
Price/Sqft-
Est. Mortgage$2,362/mo
Tax Amount (2024)$3,286/yr
Days On Market176 days
Description
Grace, Character and Charm found in this BEAUTIFUL SPACIOUS FAMILY HOME. As you enter the foyer you will notice the beautiful natural woodwork, hardwood floors and open staircase. Living room with gas fireplace and main floor office. Eat-In kitchen plus formal dining room with built-in china cabinet and BEVELED GLASS FRENCH DOORS. Upstairs is a generous primary bedroom with ensuite and 2 more comfortable guest rooms. Full basement and updated furnace and central air. The Large corner L-shaped lot adds to its appeal, with a double detached garage and private fenced-in yard. Call today to view this well appointed home and the comfort available here! It's a Good Life in Chatham-Kent !
Property Details
Interior
Features
MAIN LEVEL Floor
SUNROOM
17.7 x 8FOYER
20 x 7.6LIVING ROOM / FIREPLACE
19.6 x 11.6KITCHEN
15 x 11
