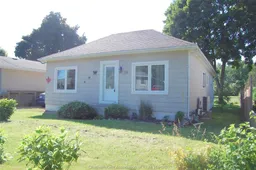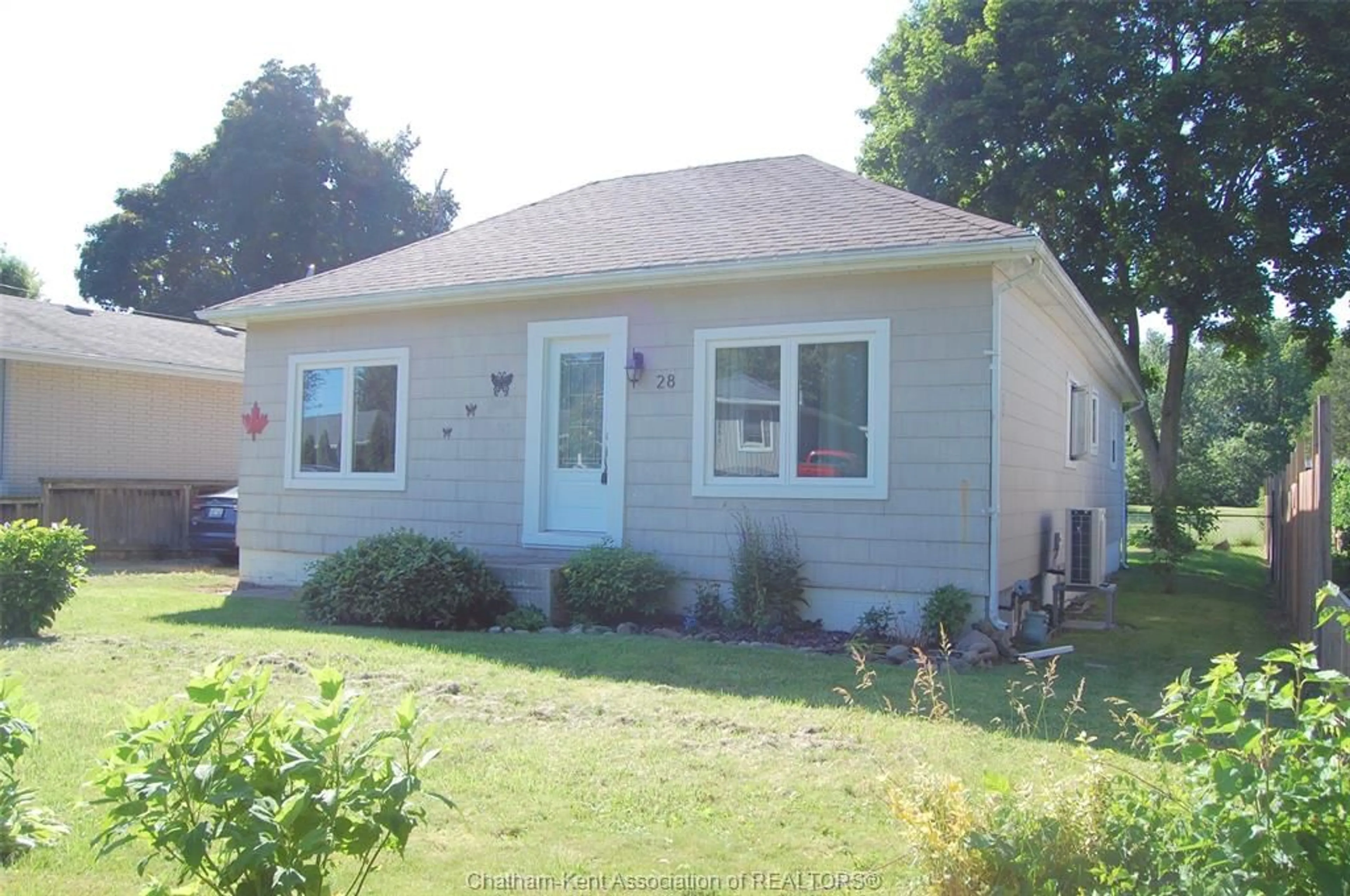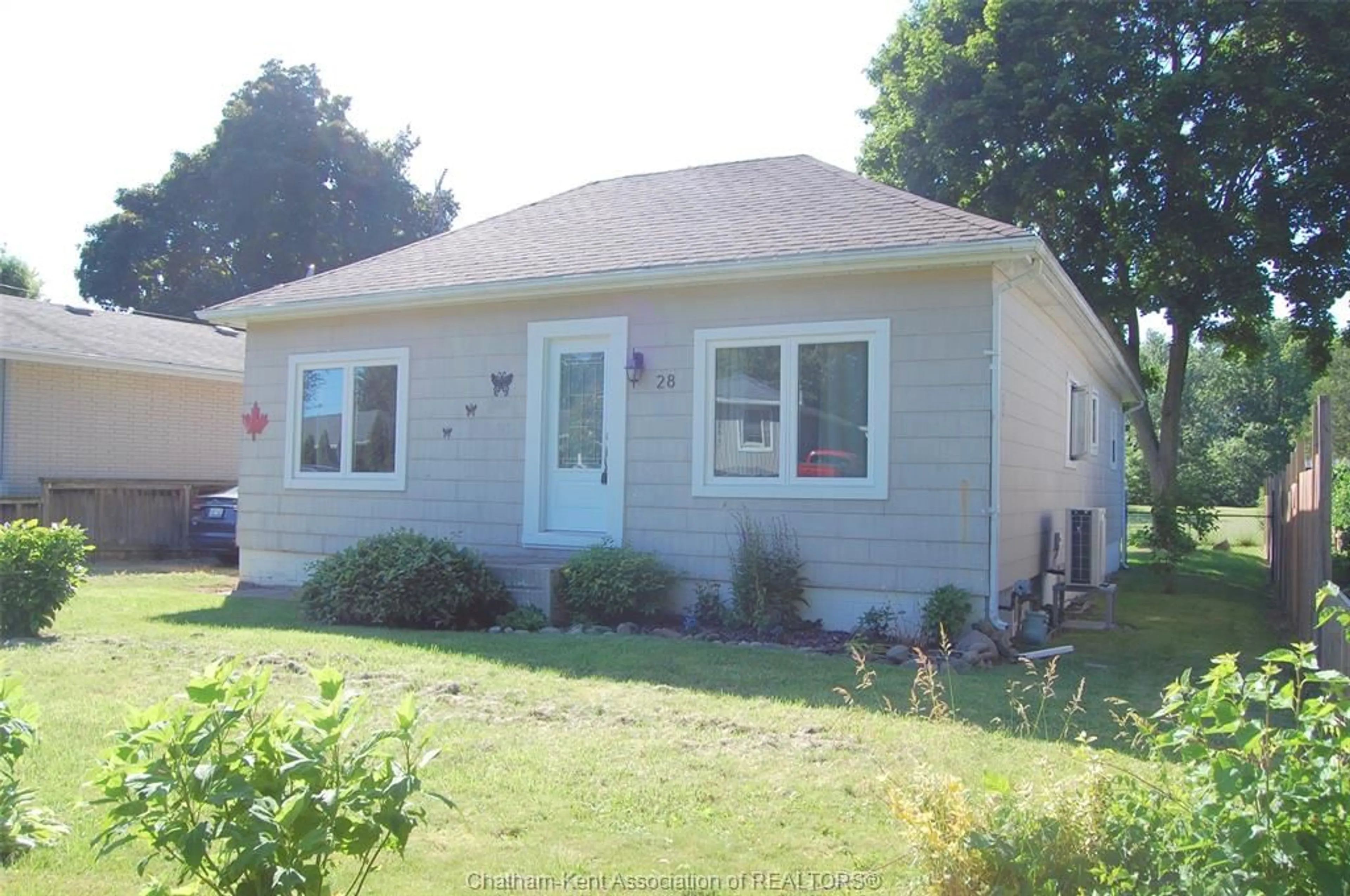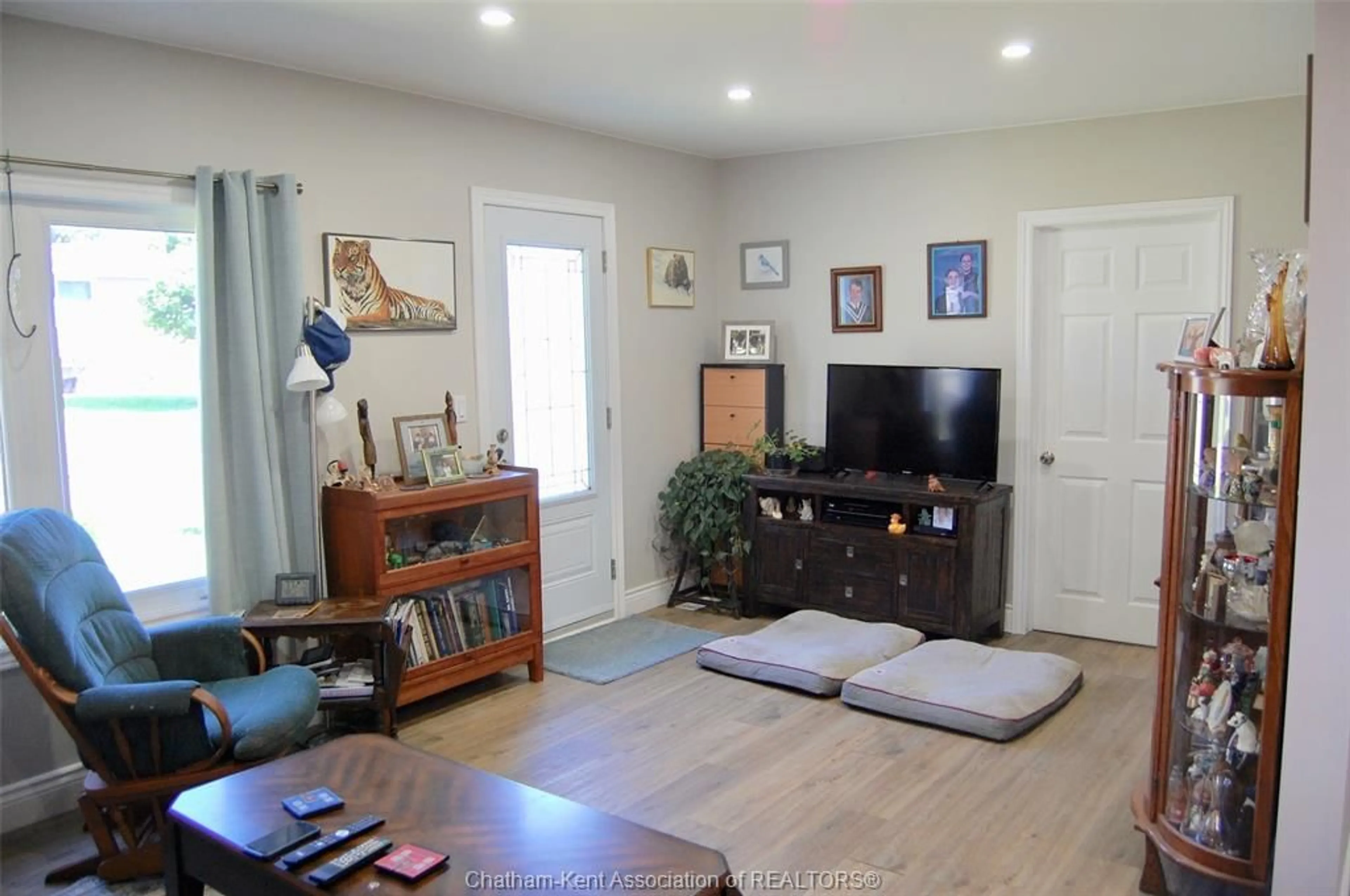28 JOHN St, Ridgetown, Ontario N0P 2C0
Contact us about this property
Highlights
Estimated ValueThis is the price Wahi expects this property to sell for.
The calculation is powered by our Instant Home Value Estimate, which uses current market and property price trends to estimate your home’s value with a 90% accuracy rate.$339,000*
Price/Sqft$279/sqft
Days On Market44 days
Est. Mortgage$1,503/mth
Tax Amount (2024)-
Description
Forget the fixer upper and move right in to this renovated 3 bedroom bungalow on a quiet side street in beautiful Ridgetown. Everything from studs to surface was done in 2021, all new flooring, open concept front living area to dining with big windows and a bright white kitchen with a handy pantry and rolling cart included. Spacious bathroom with tub/shower and 3 main floor bedrooms, including a generous primary at the back. The sunroom is a perfect sitting spot with a door out to another, on the backyard sundeck. Ideal lot size with lots of gardening space and only green space behind. New shed added for some outside storage too. For options to grow into, there is a part basement with potential for 2 more bedrooms or a future family room and for now, lots of storage and laundry. Furnace and heat pump done just last year for super efficient heating and cooling, exterior doors and windows in 2017 and sunroom windows in 2022. Now the only thing you have to do is make the move!
Property Details
Interior
Features
MAIN LEVEL Floor
LIVING ROOM
18 x 11KITCHEN / DINING COMBO
21 x 9.8BEDROOM
11 x 10.9BEDROOM
10.5 x 10Exterior
Features
Property History
 30
30


