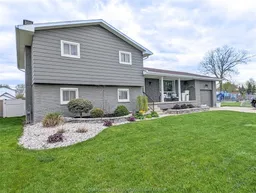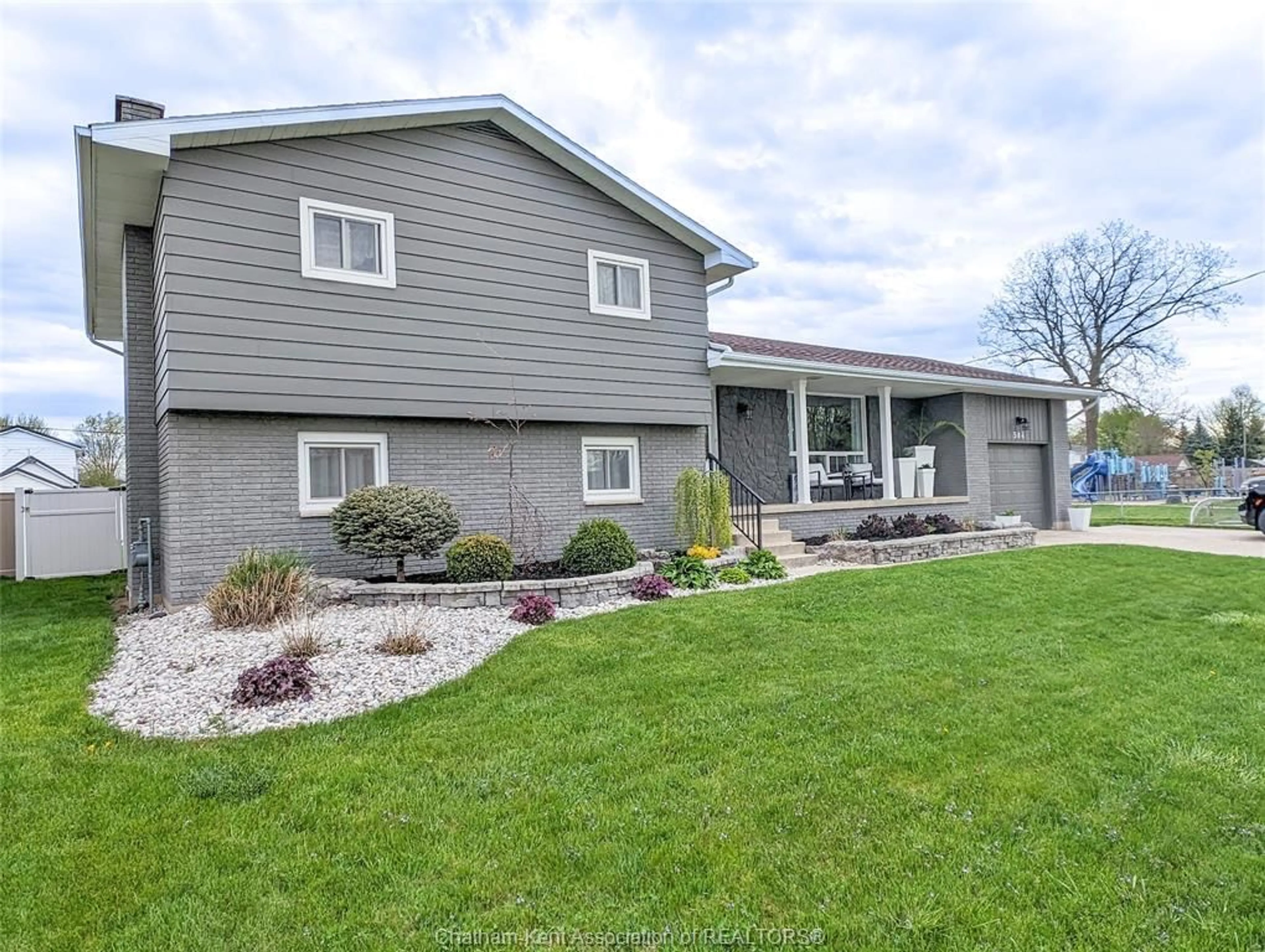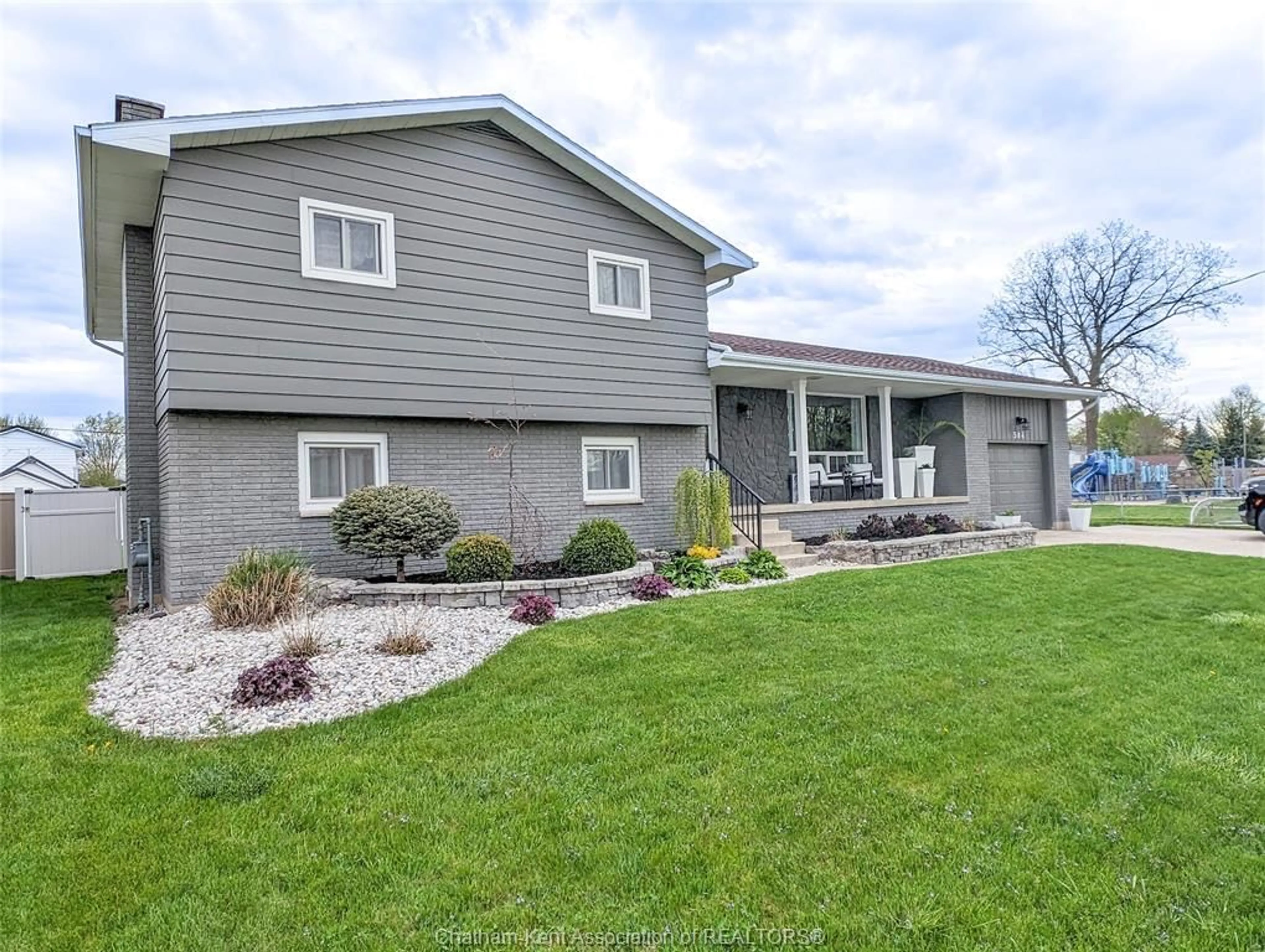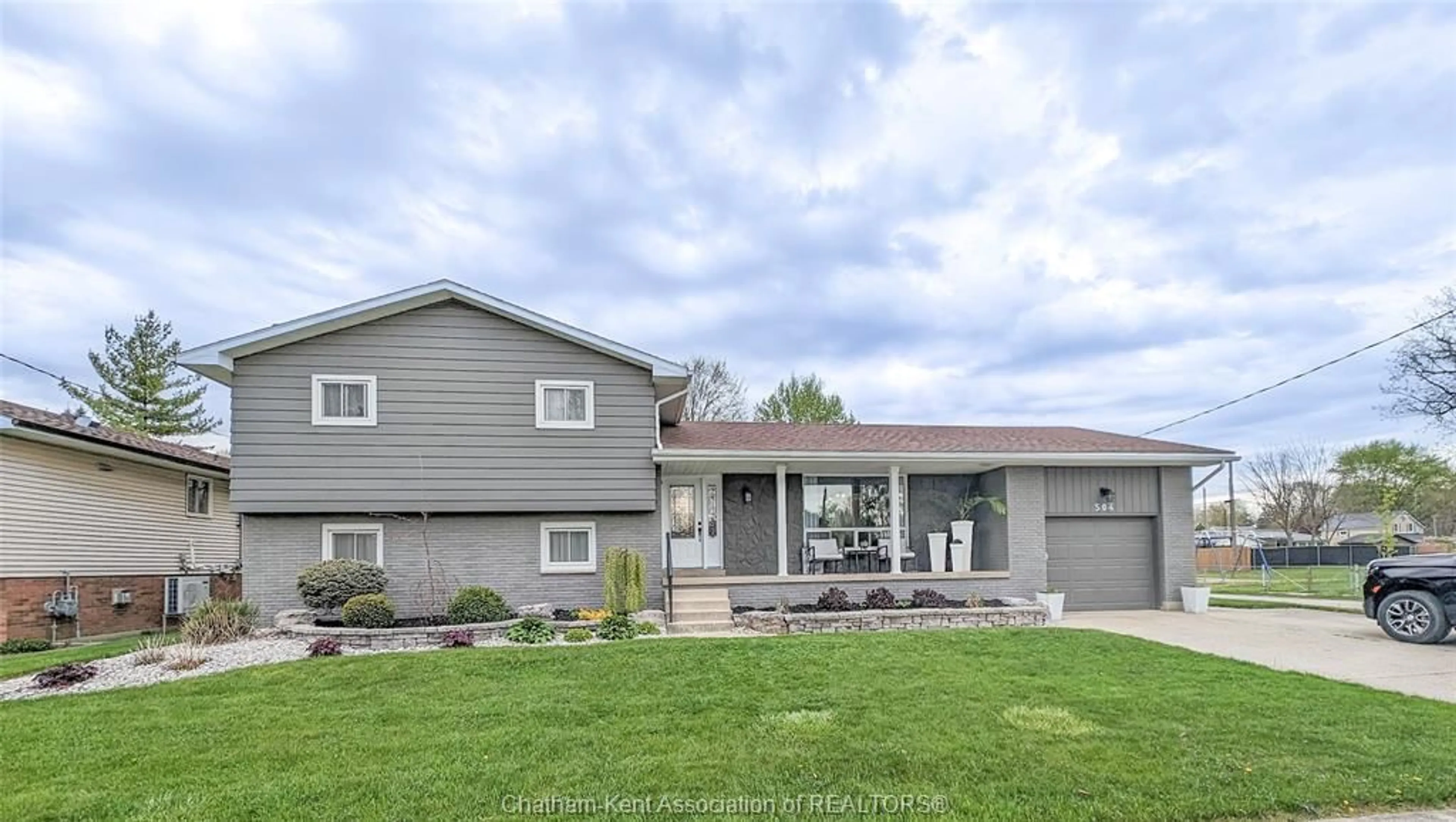504 ISAAC St, Dresden, Ontario N0P1M0
Contact us about this property
Highlights
Estimated ValueThis is the price Wahi expects this property to sell for.
The calculation is powered by our Instant Home Value Estimate, which uses current market and property price trends to estimate your home’s value with a 90% accuracy rate.$507,000*
Price/Sqft$386/sqft
Days On Market25 days
Est. Mortgage$2,319/mth
Tax Amount (2022)$2,711/yr
Description
Welcome to 504 Isaac Street, Dresden! This stunning 4-level side split home offers the perfect blend of comfort and opportunity. This property boasts 3+ bedrooms and 2 bathrooms, ideal for families of all sizes. Situated on a large corner lot beside a park, this home features a vinyl-fenced yard with a swimming pool and a spacious composite deck, perfect for outdoor entertaining. The attached 1-car garage and double-wide cement laneway provide ample parking space. Inside, enjoy the convenience of a gas fireplace in the lower living room and a large laundry room. The fourth level of the house is mostly finished. Whether you're seeking a relaxing family retreat or an entrepreneurial venture, this property offers endless possibilities. In the event the listing brokerage introduces the Buyer to the property by means of a private showing, 50% of the selling office commission will be withheld and payable to the listing brokerage. Please include Schedule B with all offers.
Property Details
Interior
Features
MAIN LEVEL Floor
LIVING ROOM
25.3 x 12DINING ROOM
12 x 11.3KITCHEN
12 x 13.7Exterior
Features
Property History
 35
35


