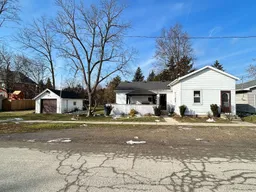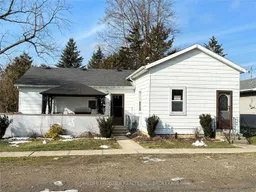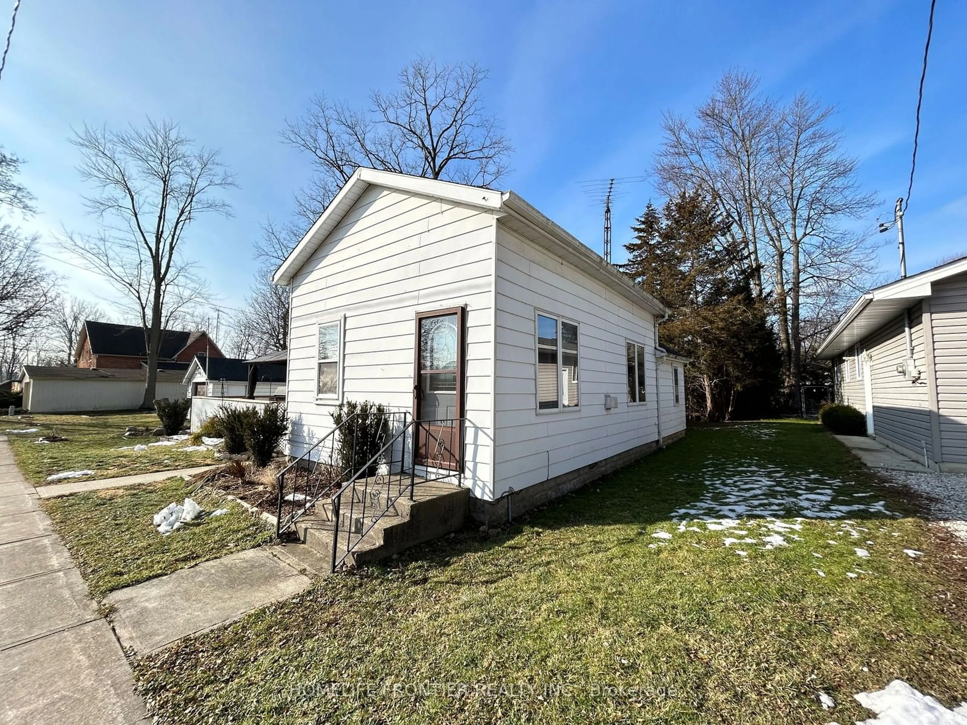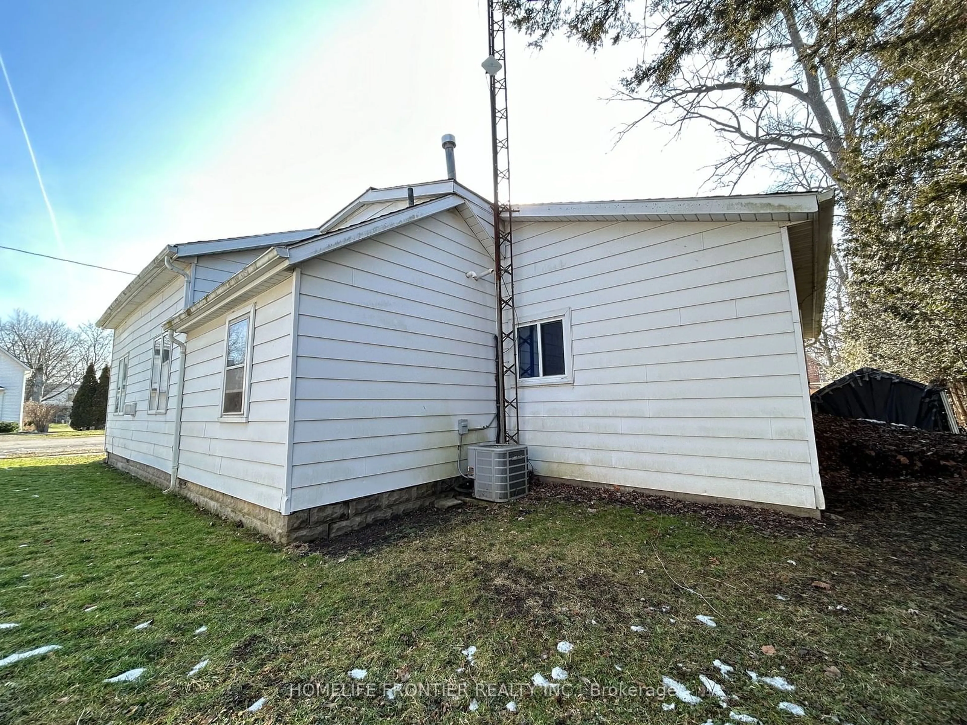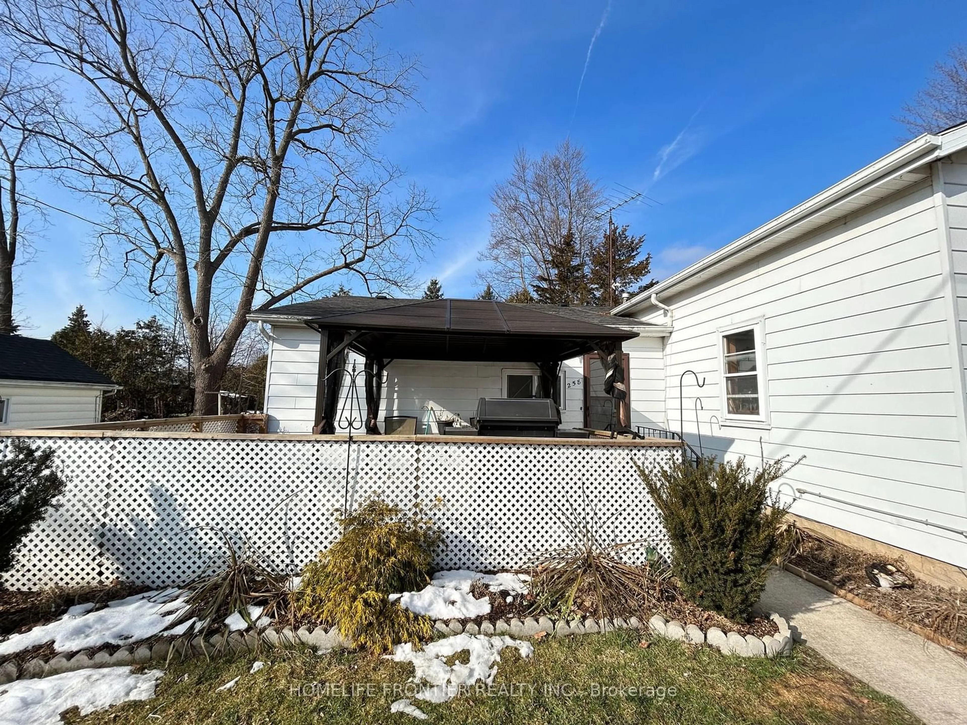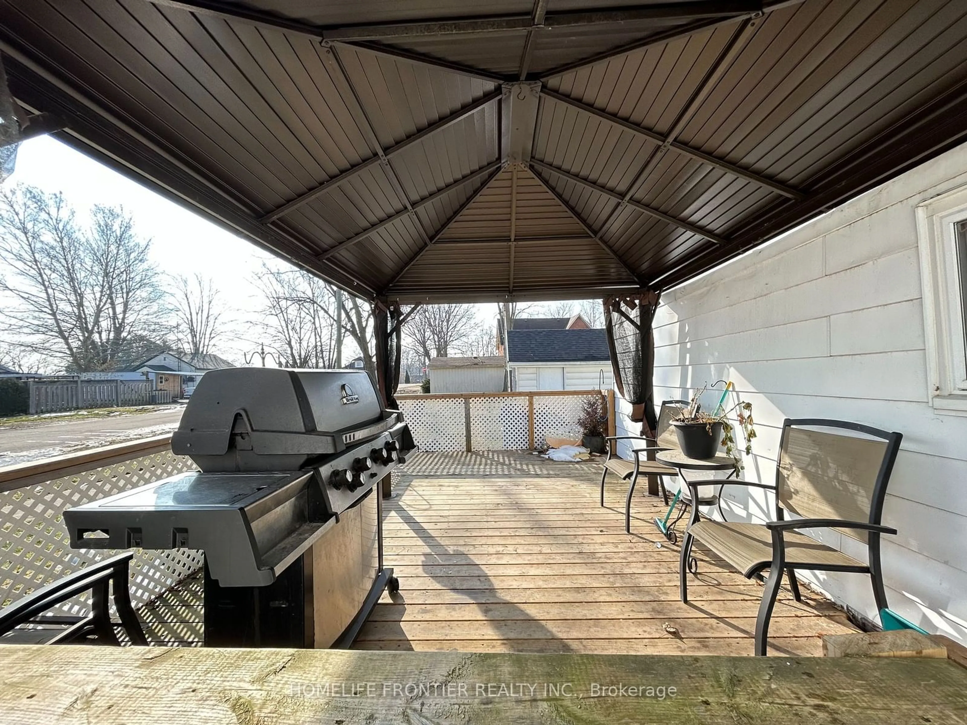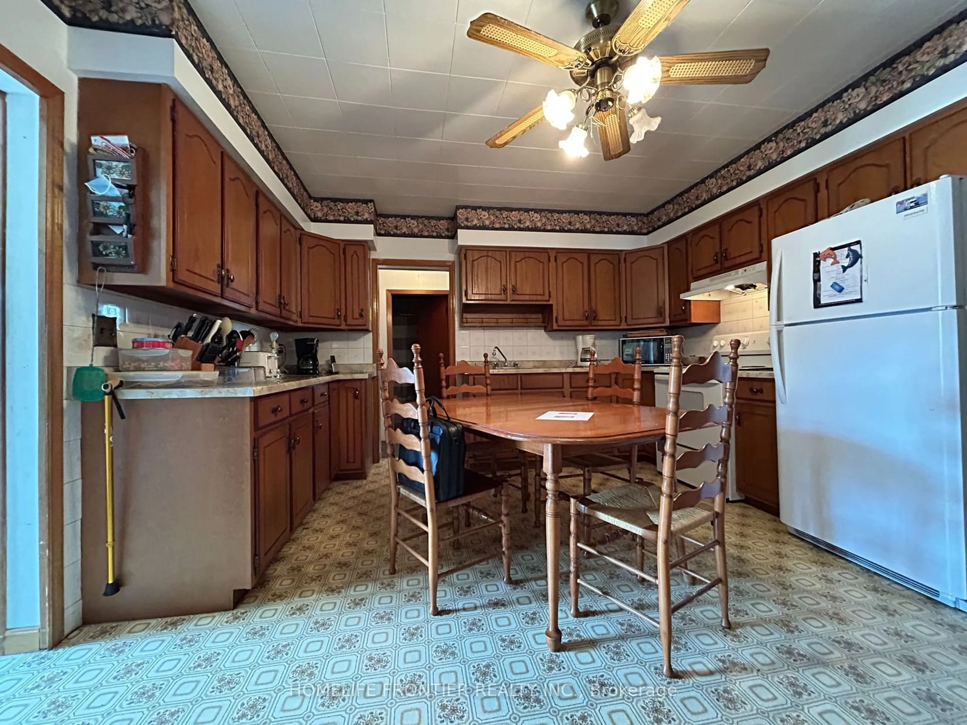258 William St, Chatham-Kent, Ontario N0P 1M0
Contact us about this property
Highlights
Estimated ValueThis is the price Wahi expects this property to sell for.
The calculation is powered by our Instant Home Value Estimate, which uses current market and property price trends to estimate your home’s value with a 90% accuracy rate.Not available
Price/Sqft$272/sqft
Est. Mortgage$1,482/mo
Tax Amount (2024)$1,894/yr
Days On Market83 days
Description
Four Bedrooms of Bungalow Located In A Quiet Community Of Dresden (North Of Chatham). The Comfortable Living Room Has A Fireplace And A Separate Door To The Outside. You Can Access To The Wide Deck From The Kitchen And Enjoy Bbq There. Steps To The Community Church, Short Drive To Banks, Restaurants, Grocery Stores, Lcbo, Parks and More. Detached Garage, Garden Shed And Beautiful Matured Tree In The Yard. Property will be Sold As Is Conditions.
Property Details
Interior
Features
Main Floor
Living
7.32 x 4.42Fireplace / Broadloom / Above Grade Window
Dining
4.11 x 3.96Vinyl Floor
Prim Bdrm
4.72 x 3.51Closet / Broadloom / Above Grade Window
2nd Br
3.51 x 3.05Broadloom / Above Grade Window
Exterior
Features
Parking
Garage spaces 1
Garage type Detached
Other parking spaces 1
Total parking spaces 2
Property History
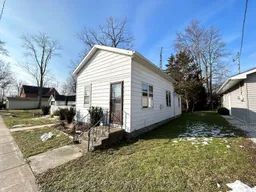 21
21