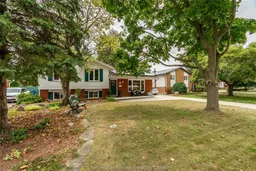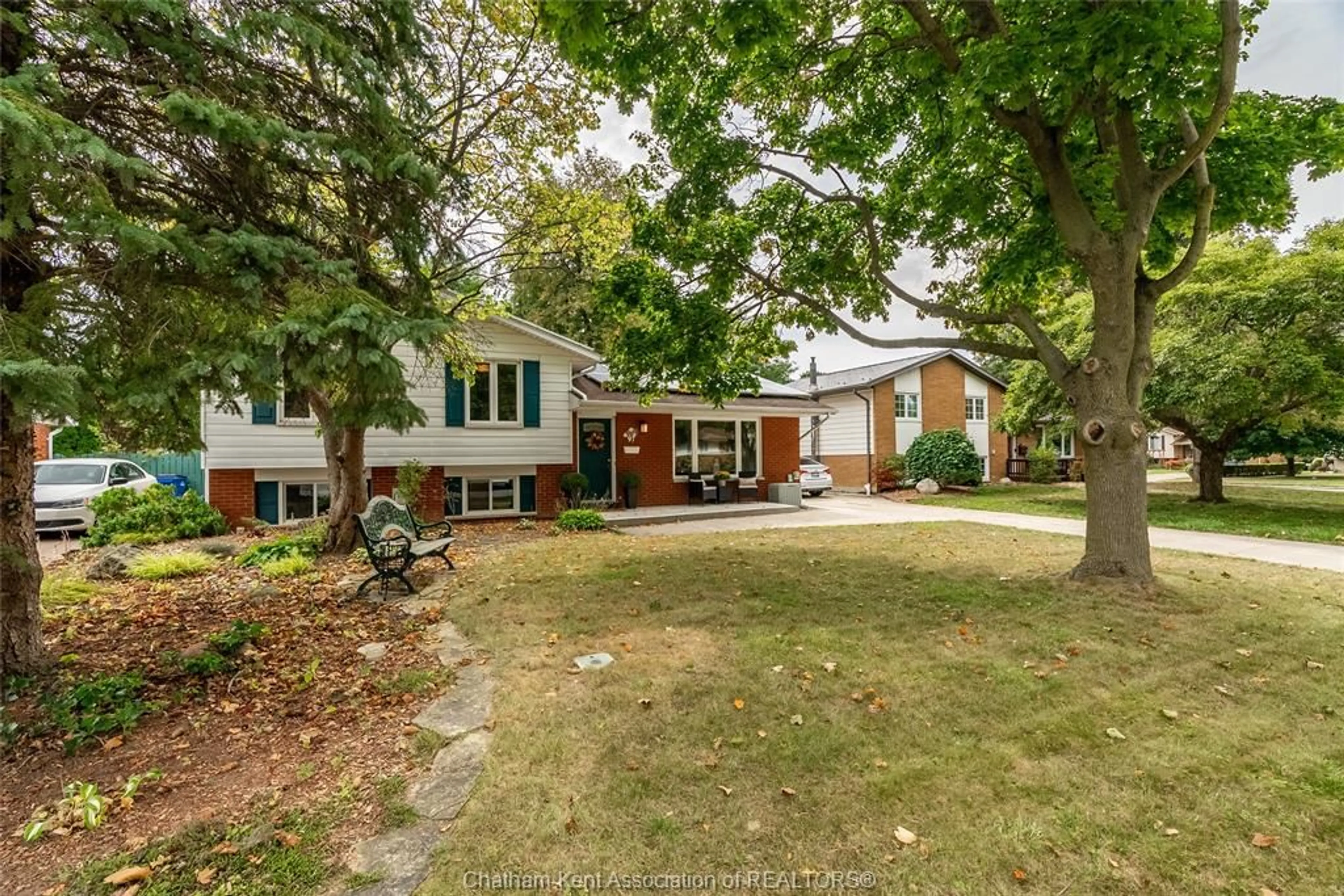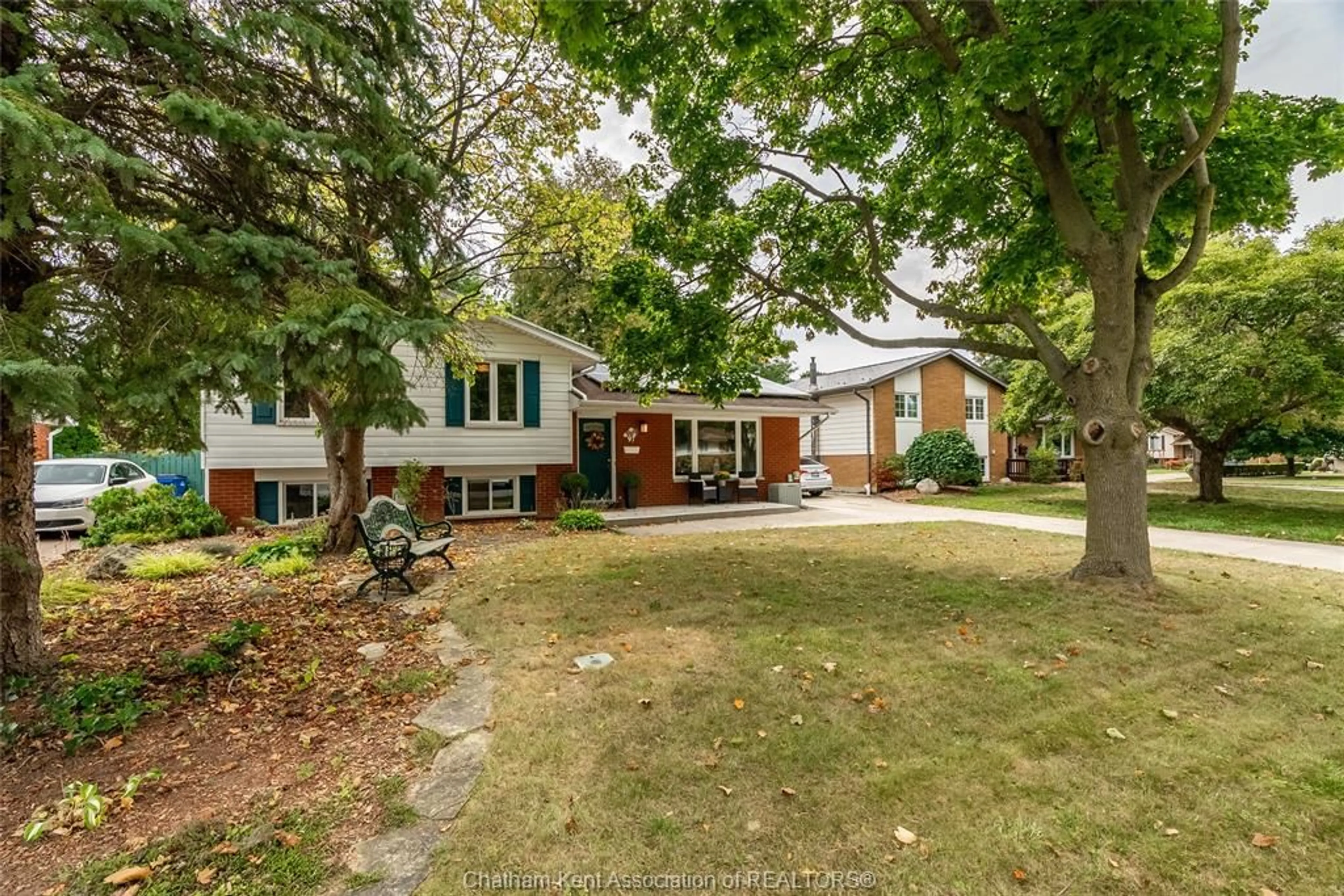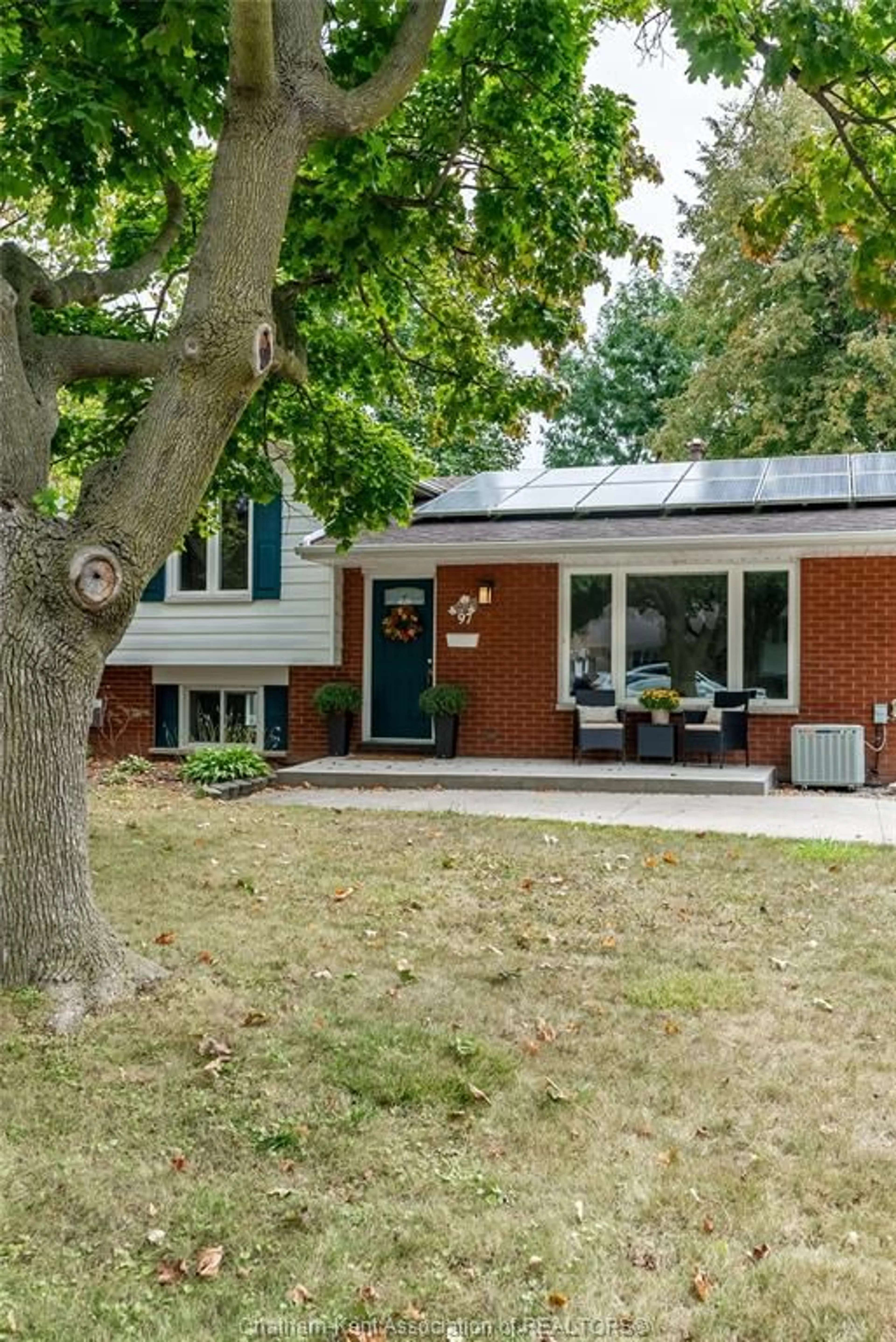97 Partridge Cres, Chatham, Ontario N7L 1E8
Contact us about this property
Highlights
Estimated ValueThis is the price Wahi expects this property to sell for.
The calculation is powered by our Instant Home Value Estimate, which uses current market and property price trends to estimate your home’s value with a 90% accuracy rate.Not available
Price/Sqft-
Est. Mortgage$1,971/mo
Tax Amount (2024)$3,538/yr
Days On Market61 days
Description
Step inside this irresistible 4 level side split beauty featuring 3 spacious bedrooms and 1.5 bathrooms! Spacious formal living room off the foyer. Newly renovated open-concept kitchen/dining is pure eye candy with quartz countertops, a breakfast bar, and ample natural light pouring through those big windows. Slide down to the cozy basement lounge with a modern fireplace – the ultimate spot to kick back. The grade entrance makes coming and going a breeze, while the outdoor covered patio is primed for weekend BBQs. No garage? No problem! Plenty of driveway space awaits. Don’t just dream about it – make this home your reality before someone else beats you to it! Call today to #lovewhereyoulive
Property Details
Interior
Features
MAIN LEVEL Floor
FOYER
11.11 x 2.09LIVING ROOM
15.10 x 12KITCHEN / DINING COMBO
21.02 x 10.09Exterior
Features
Property History
 41
41


