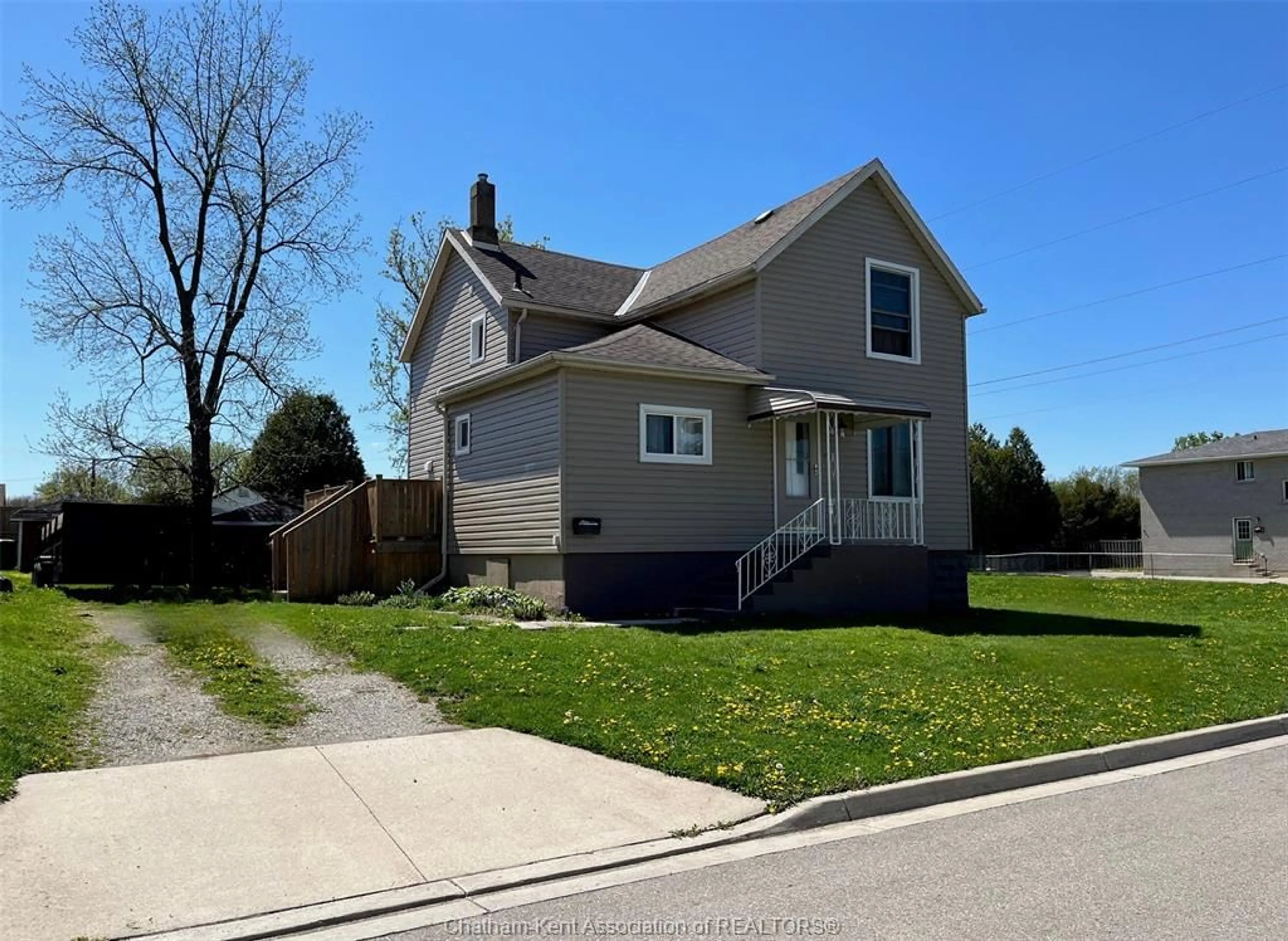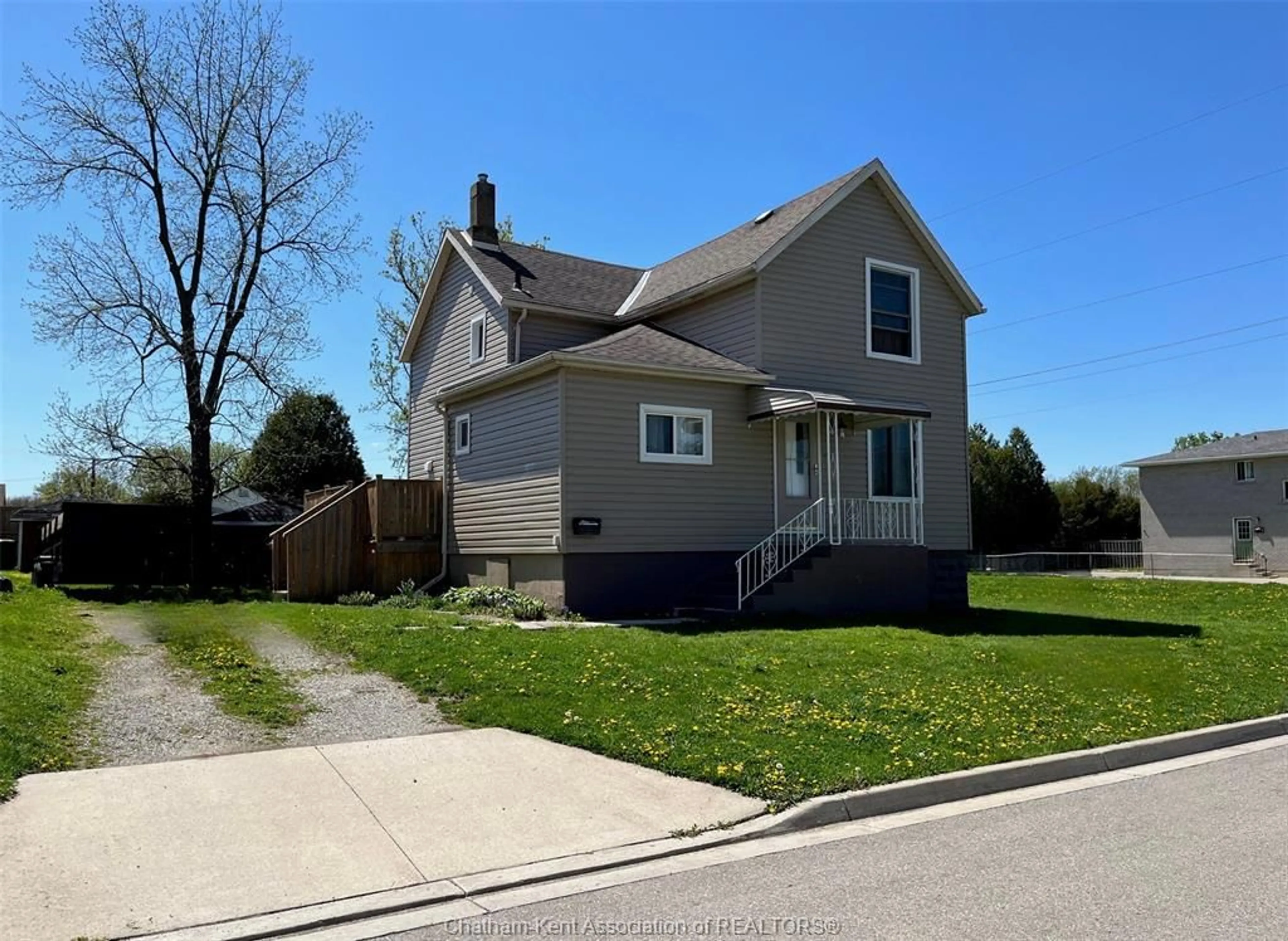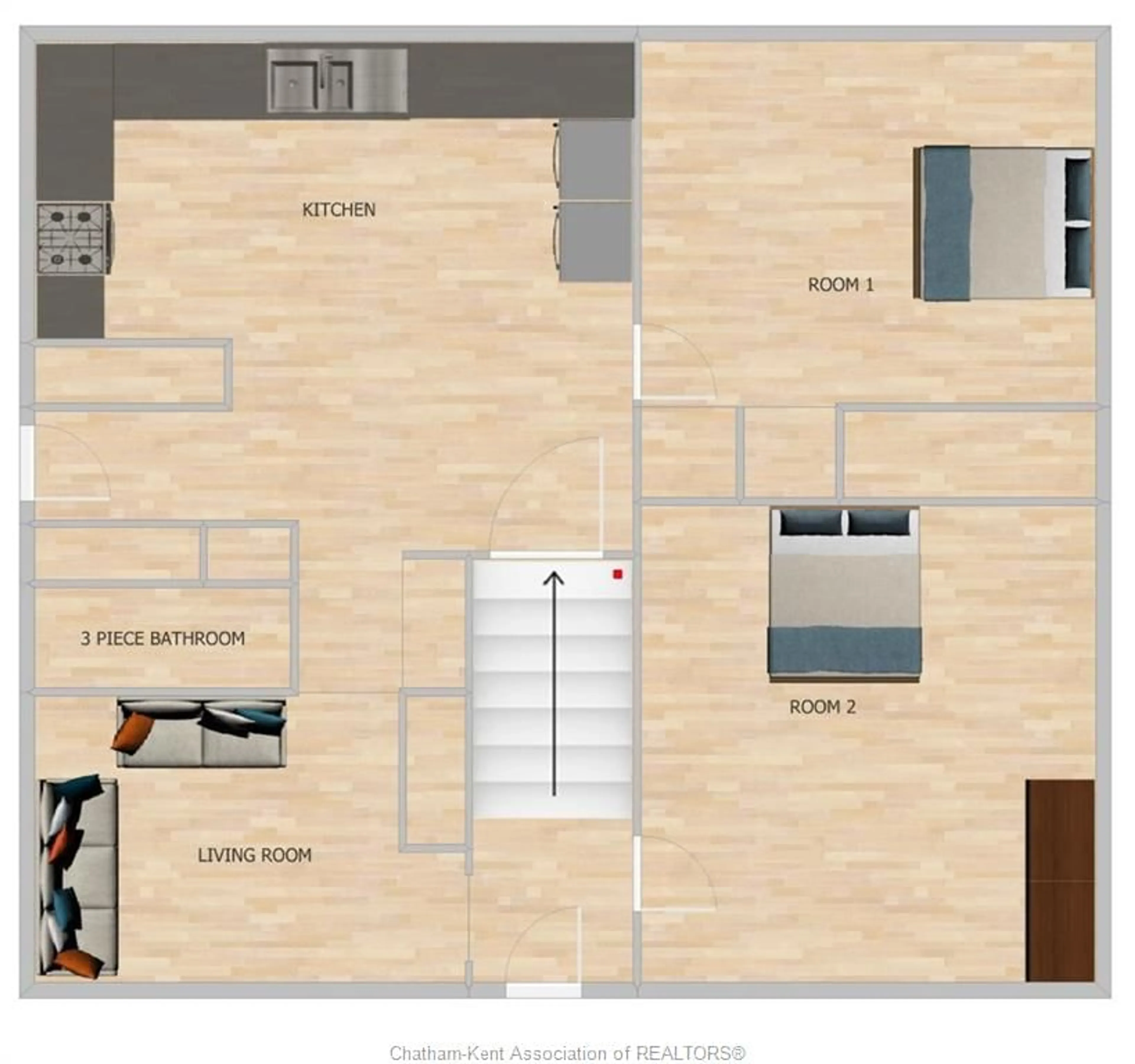88 O'Neil St, Chatham, Ontario N7M3A3
Contact us about this property
Highlights
Estimated ValueThis is the price Wahi expects this property to sell for.
The calculation is powered by our Instant Home Value Estimate, which uses current market and property price trends to estimate your home’s value with a 90% accuracy rate.Not available
Price/Sqft-
Est. Mortgage$1,628/mo
Tax Amount (2023)$2,587/yr
Days On Market207 days
Description
Large family home OR investment opportunity! Located in a quiet residential neighbourhood this updated 4 bedroom, 2 bathroom home is great for the whole family or potential income property (zoned RL3) Enjoy your morning coffee on the sundeck over-looking your large, partially fenced back yard including 2 sheds for storage or workshop. Recent updates include exterior siding (2024), kitchen and bathrooms recently updated. Two entrances on main floor and the basement has its own separate entrance. Conveniently located near school, place of worship, shopping, and highway.
Property Details
Interior
Features
MAIN LEVEL Floor
LIVING ROOM
11 x 83 PC. BATHROOM
6 x 4BATHROOM UNKNOWN
4 x 4KITCHEN / DINING COMBO
16 x 10 IRREGExterior
Features
Property History
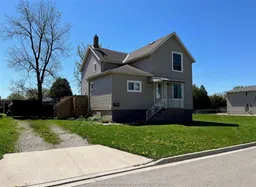 25
25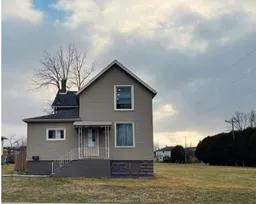 22
22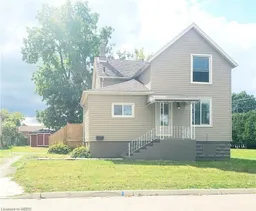 13
13
