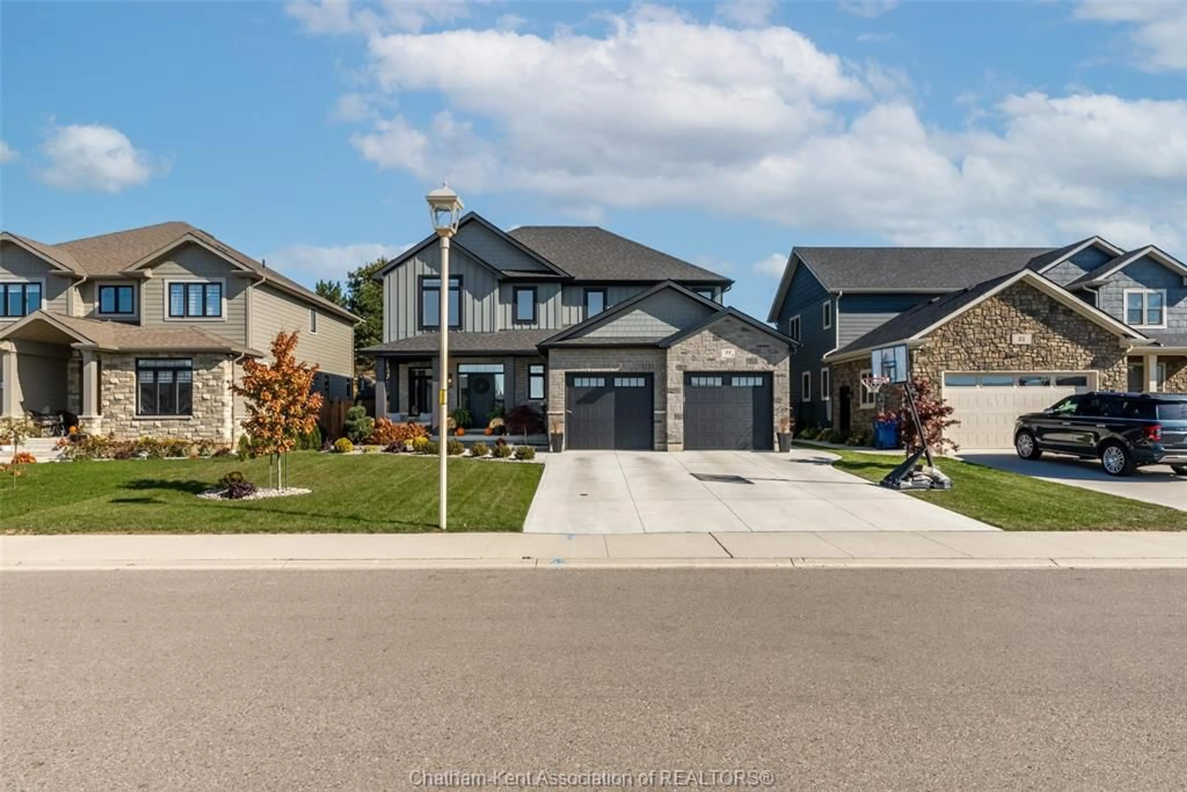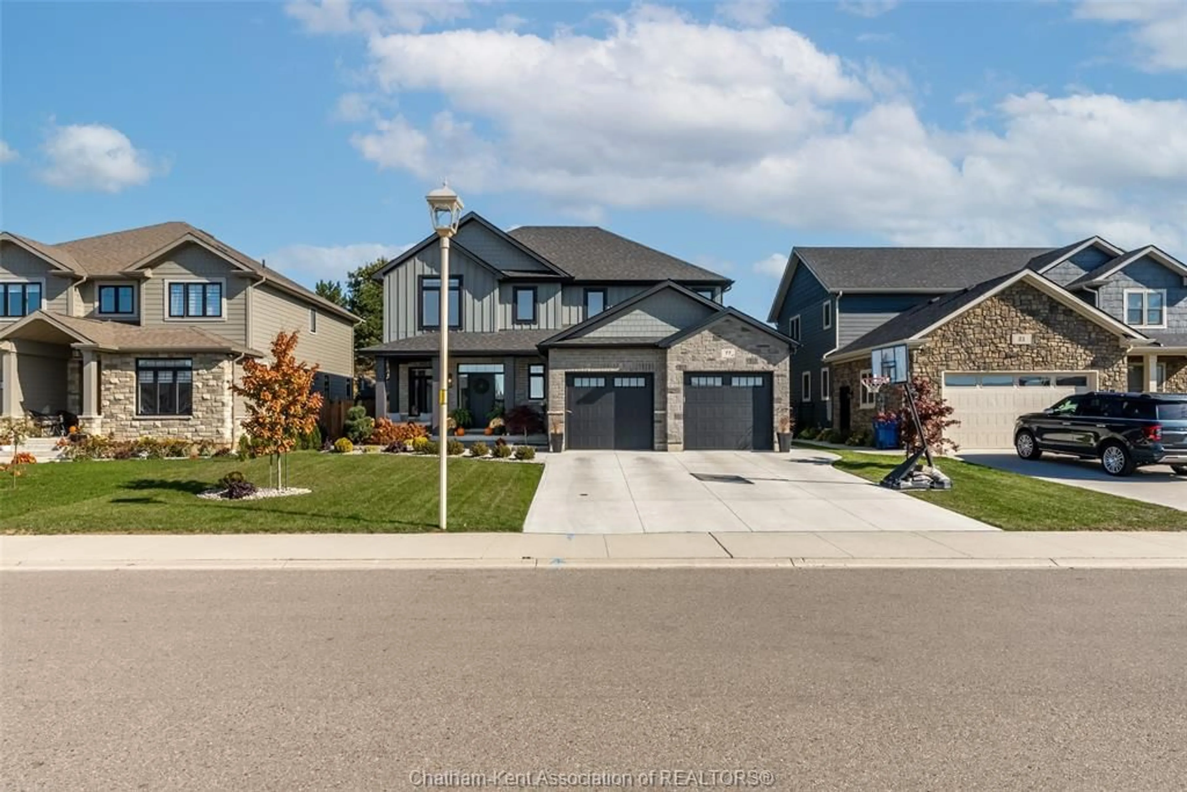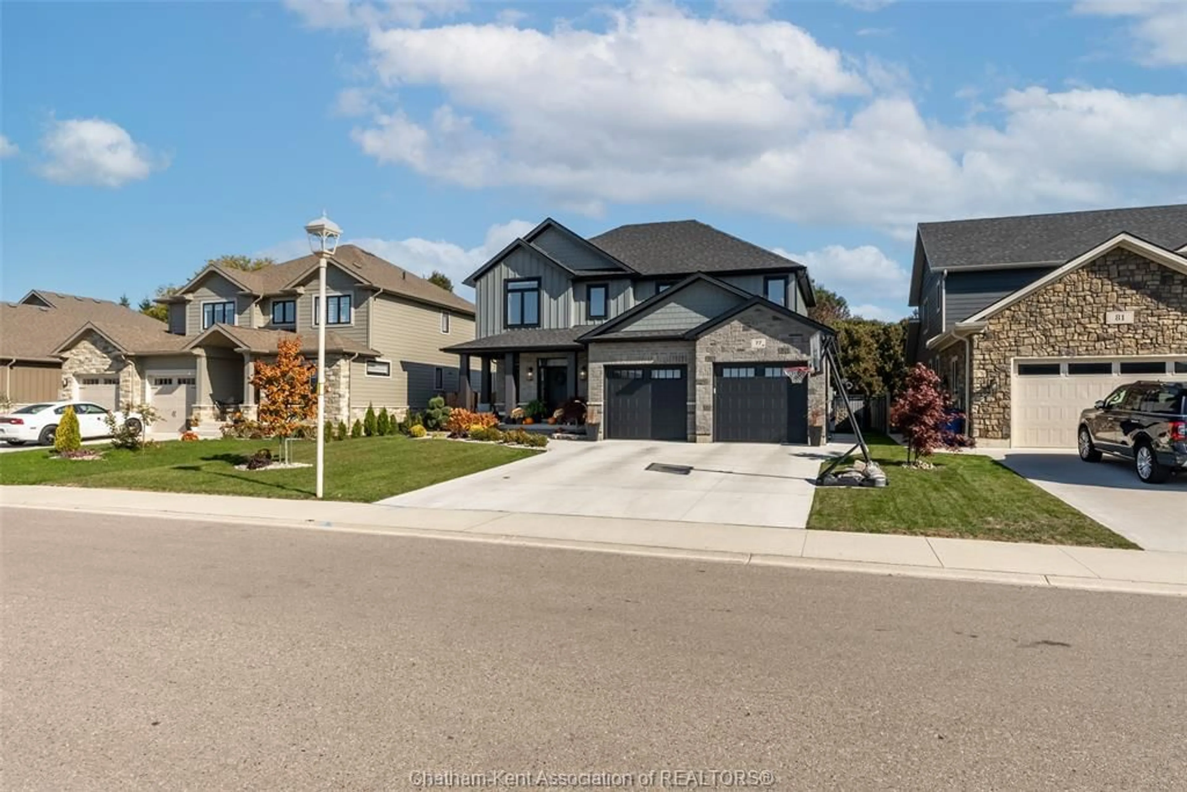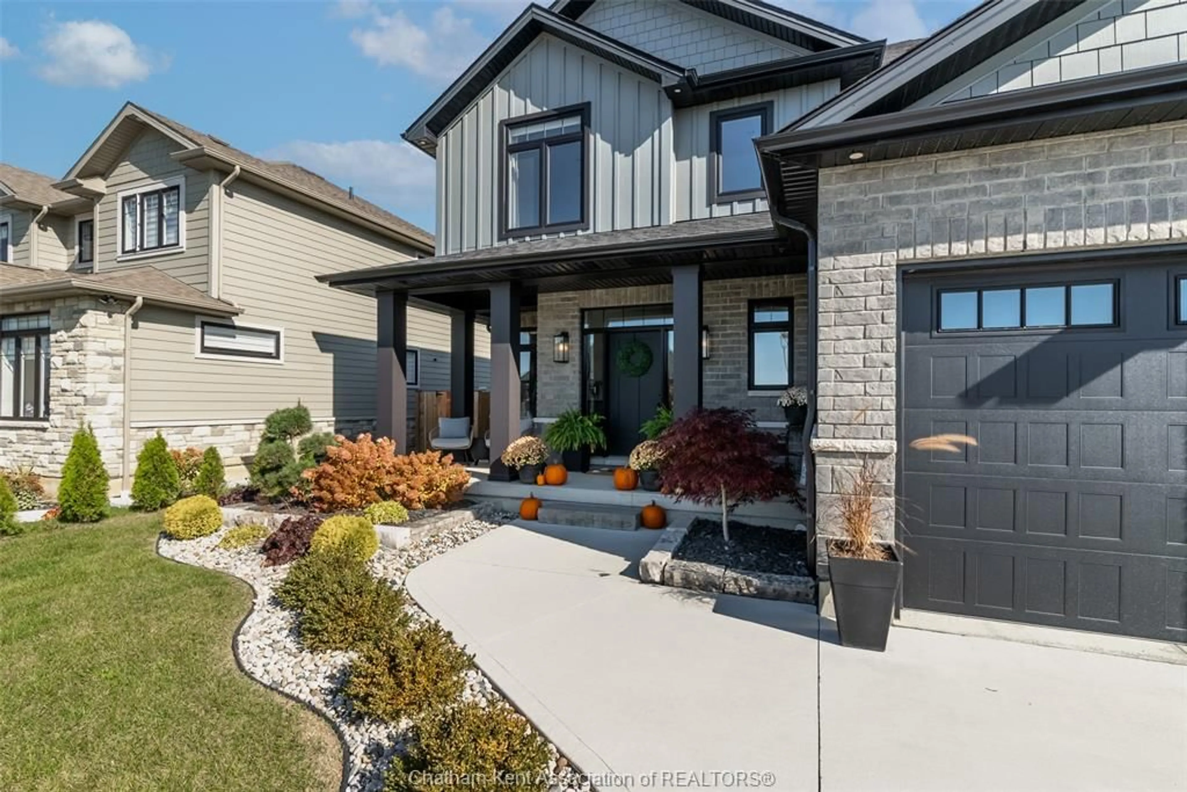77 Tuscany Trail, Chatham, Ontario N7M0R9
Contact us about this property
Highlights
Estimated ValueThis is the price Wahi expects this property to sell for.
The calculation is powered by our Instant Home Value Estimate, which uses current market and property price trends to estimate your home’s value with a 90% accuracy rate.Not available
Price/Sqft$414/sqft
Est. Mortgage$4,033/mo
Tax Amount (2024)$8,363/yr
Days On Market67 days
Description
Dreaming of the perfect home? Say hello to this drop-dead gorgeous custom-built Ewald home from 2021, with a sprawling 2263 sqft of above-grade living space that’s ready to impress! Four spacious bedrooms upstairs (yes, we said four), including a primary suite that’s basically a personal spa—bubble baths, anyone? The main floor is serving serious style, with a home office, laundry room, and open-concept layout that just begs for dinner parties. Oh, and did we mention the oversized covered patio? It’s not just for looks—it’s rocking built-in Bluetooth speakers so you can vibe from the kitchen to the outdoors. With Windmill cabinetry that’ll have your inner chef doing a happy dance, this kitchen is a showstopper. Step into your dream home and live it up! #LOVEWHEREYOULIVE
Property Details
Interior
Features
MAIN LEVEL Floor
FOYER
11.2 x 11.1OFFICE
11.8 x 9.10LIVING RM / DINING RM COMBO
27 x 15KITCHEN
13.4 x 15Exterior
Features





