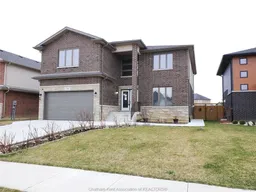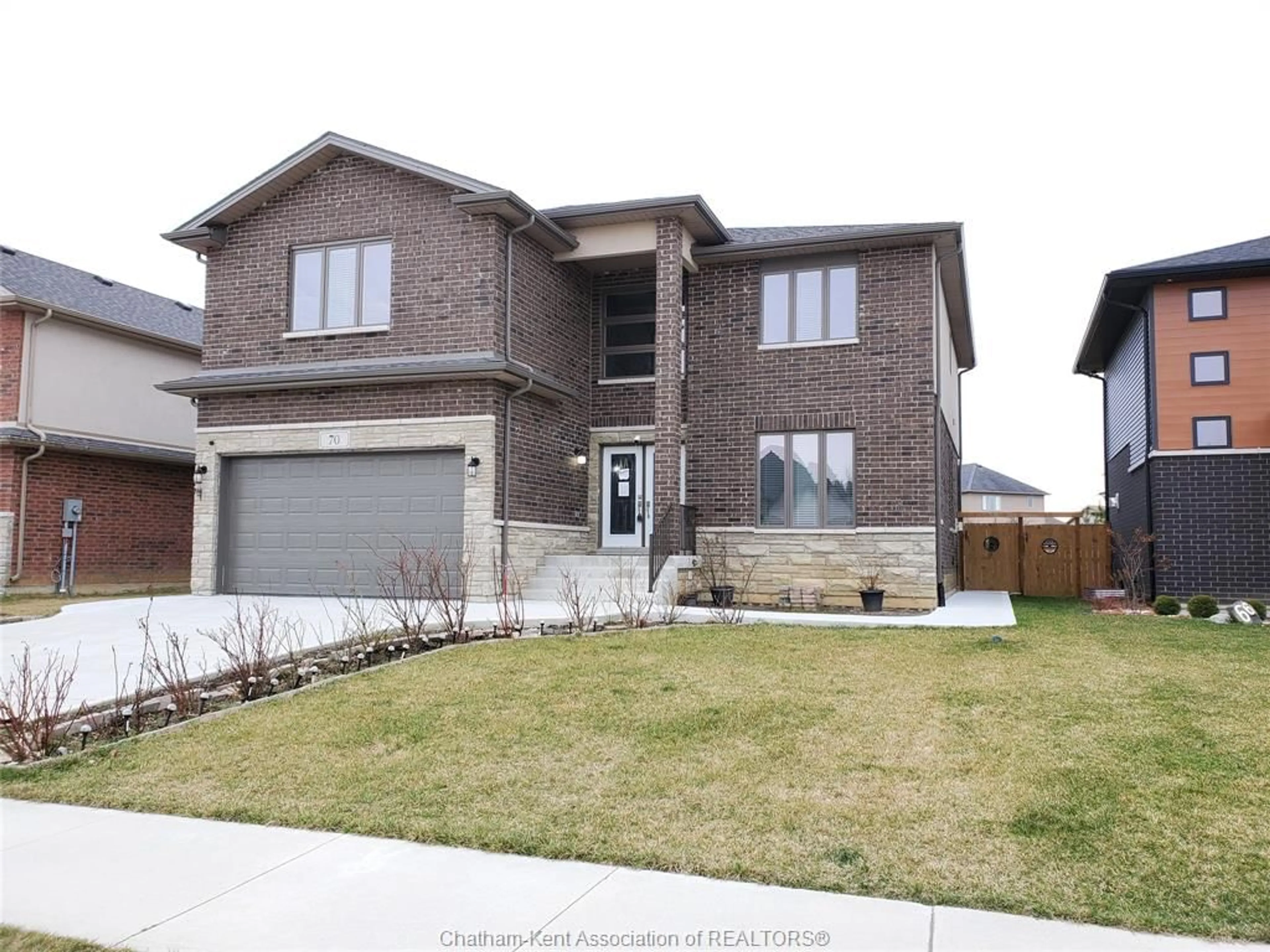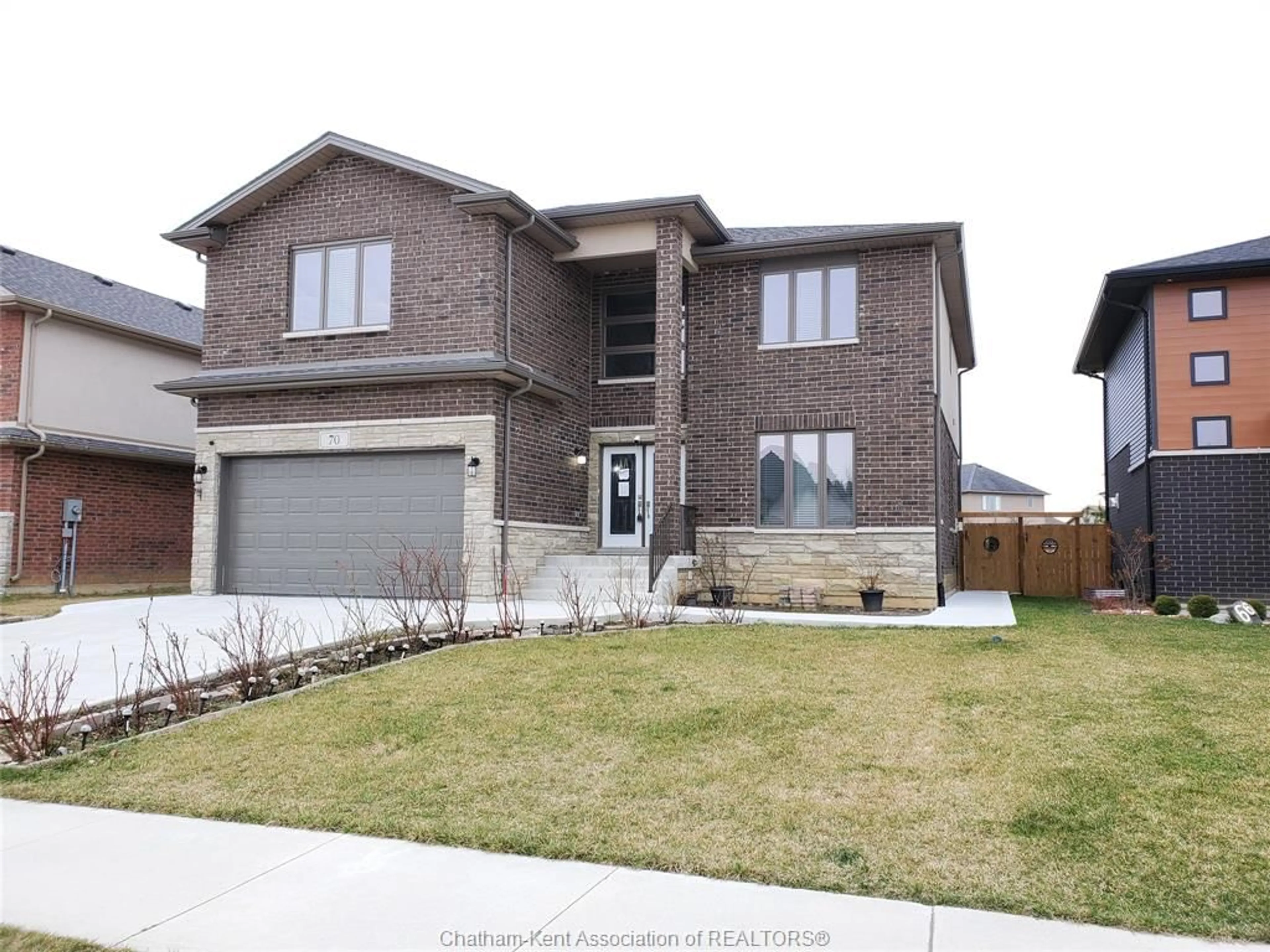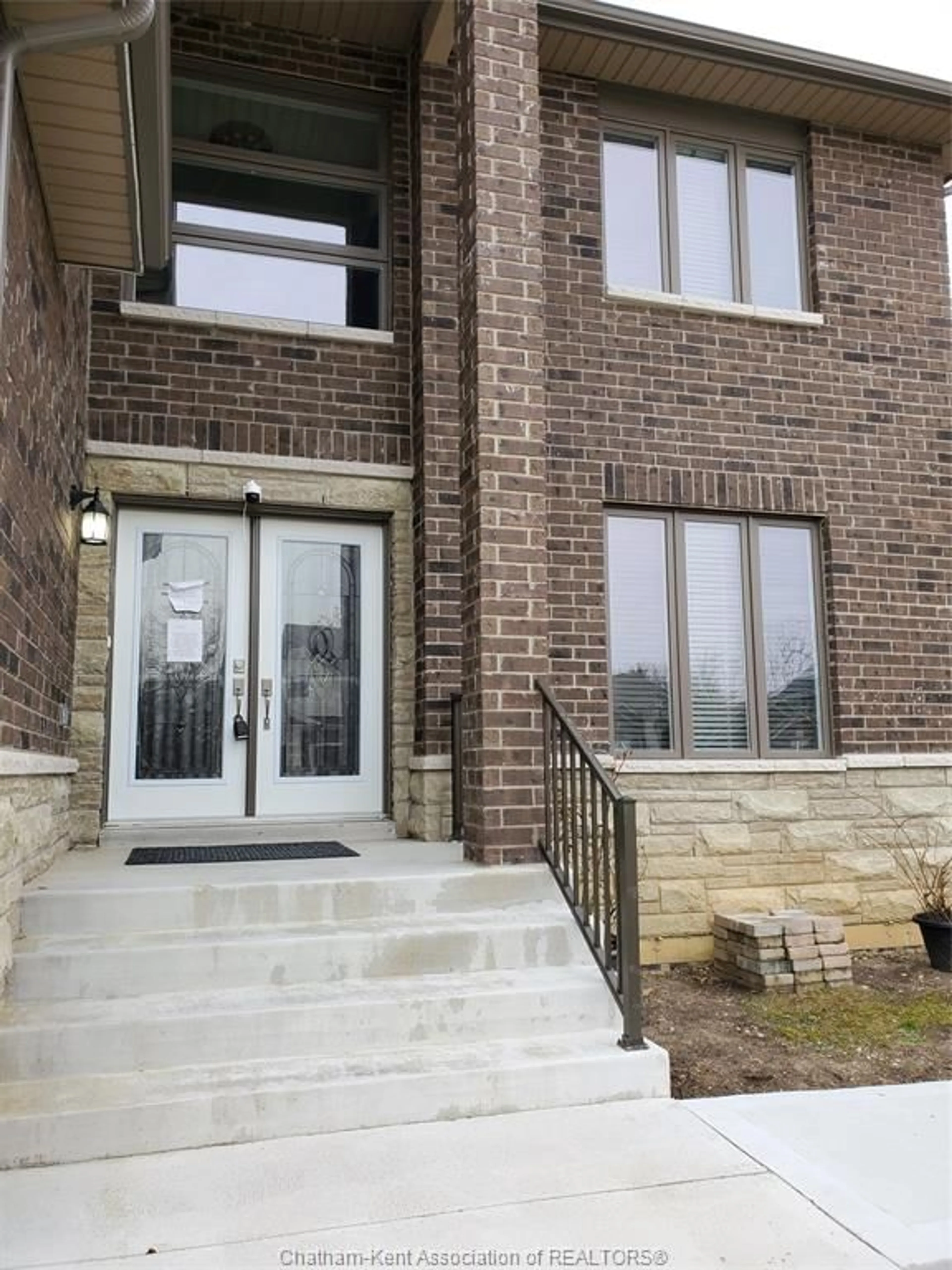70 Peachtree Lane, Chatham, Ontario N7L 0B3
Contact us about this property
Highlights
Estimated ValueThis is the price Wahi expects this property to sell for.
The calculation is powered by our Instant Home Value Estimate, which uses current market and property price trends to estimate your home’s value with a 90% accuracy rate.Not available
Price/Sqft-
Est. Mortgage$3,221/mo
Tax Amount (2023)$8,104/yr
Days On Market250 days
Description
More for your money! This home offers tremendous value for a home of this size. Large and inviting foyer overlooking solid wood open staircase with plenty of natural light. Very well appointed kitchen is the chef's delight. Great for entertaining or everyday life. Kitchen opens on to huge family room with natural gas fireplace. The main floor also consists of a large formal living room and 3 pc bathroom. The 2nd floor features a large primary bedroom retreat with lots of closet space, soaking tub, and attractive shower. The three other bedrooms are great sized and have beautiful engineered wood flooring. Full unfinished basement is ready for future living space or a separate suite with outdoor entry. Large fenced yard is ready for your landscape design. Located in a sought after Northside neighbourhood. Very close to shopping, schools, parks, and scenic walking trails. Don't delay book your showing today.
Property Details
Interior
Features
Exterior
Features
Property History
 37
37


