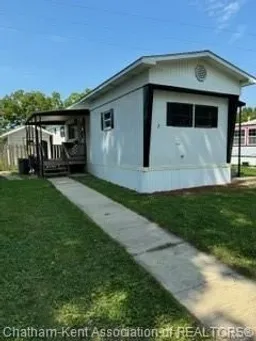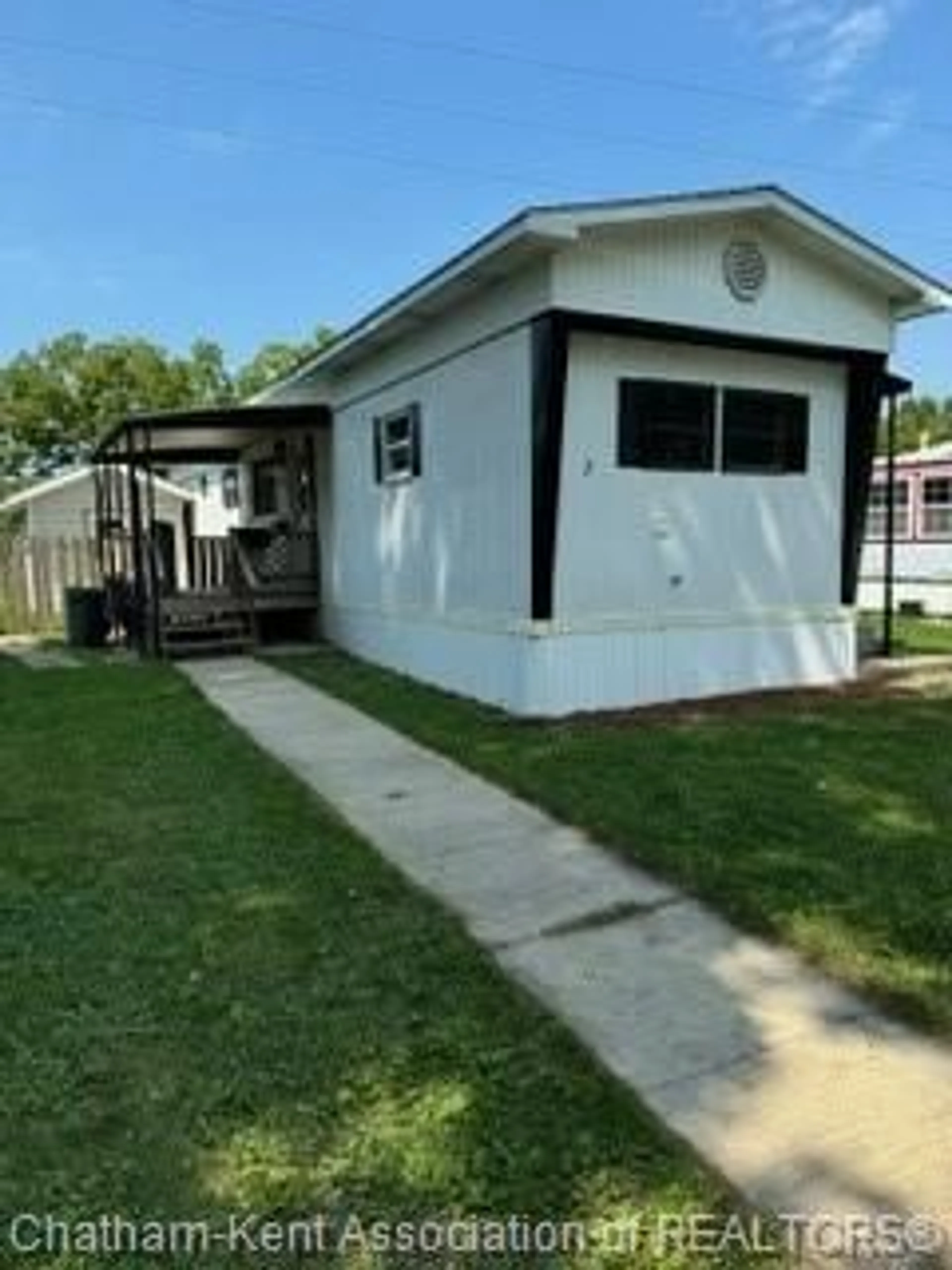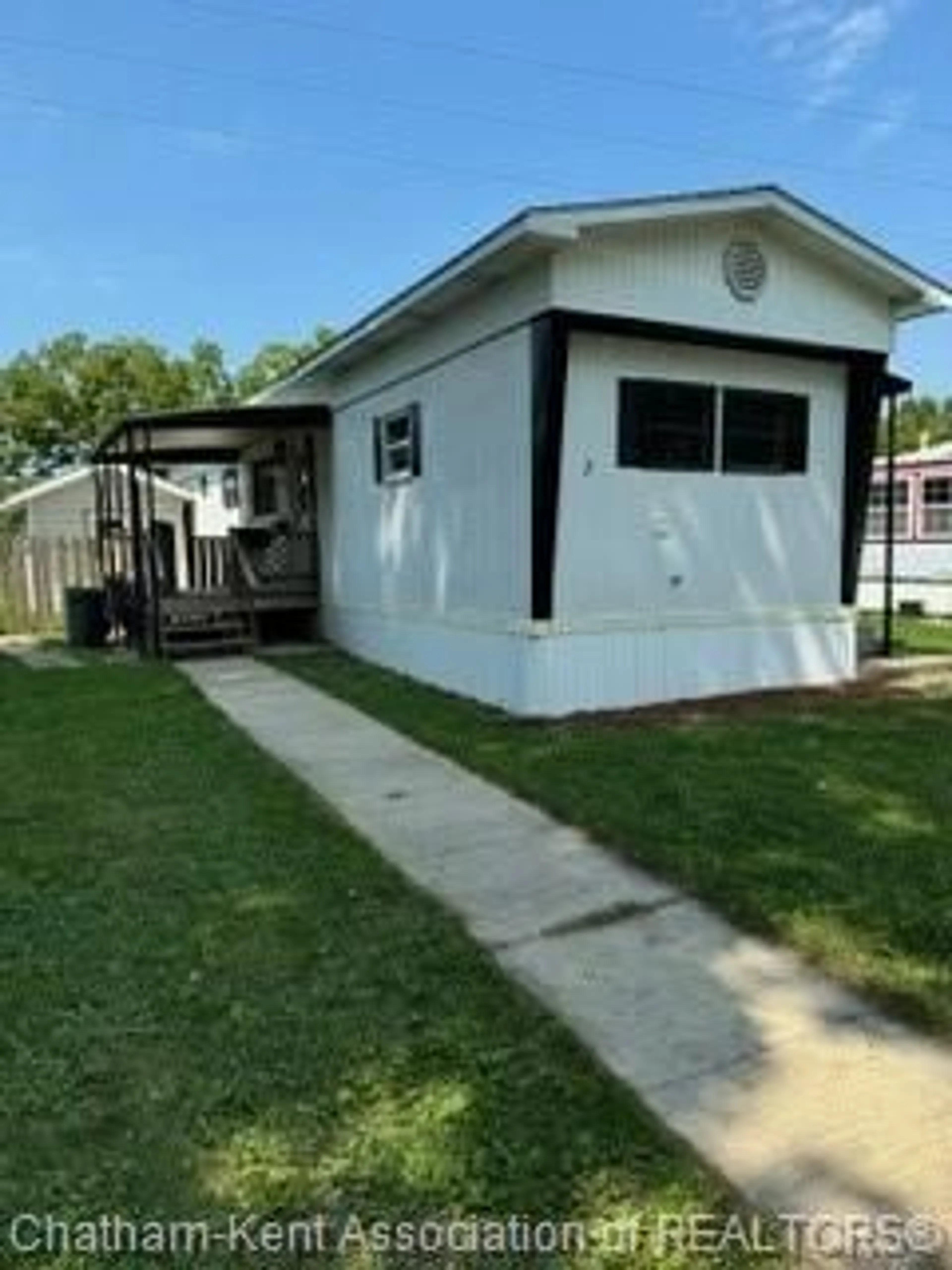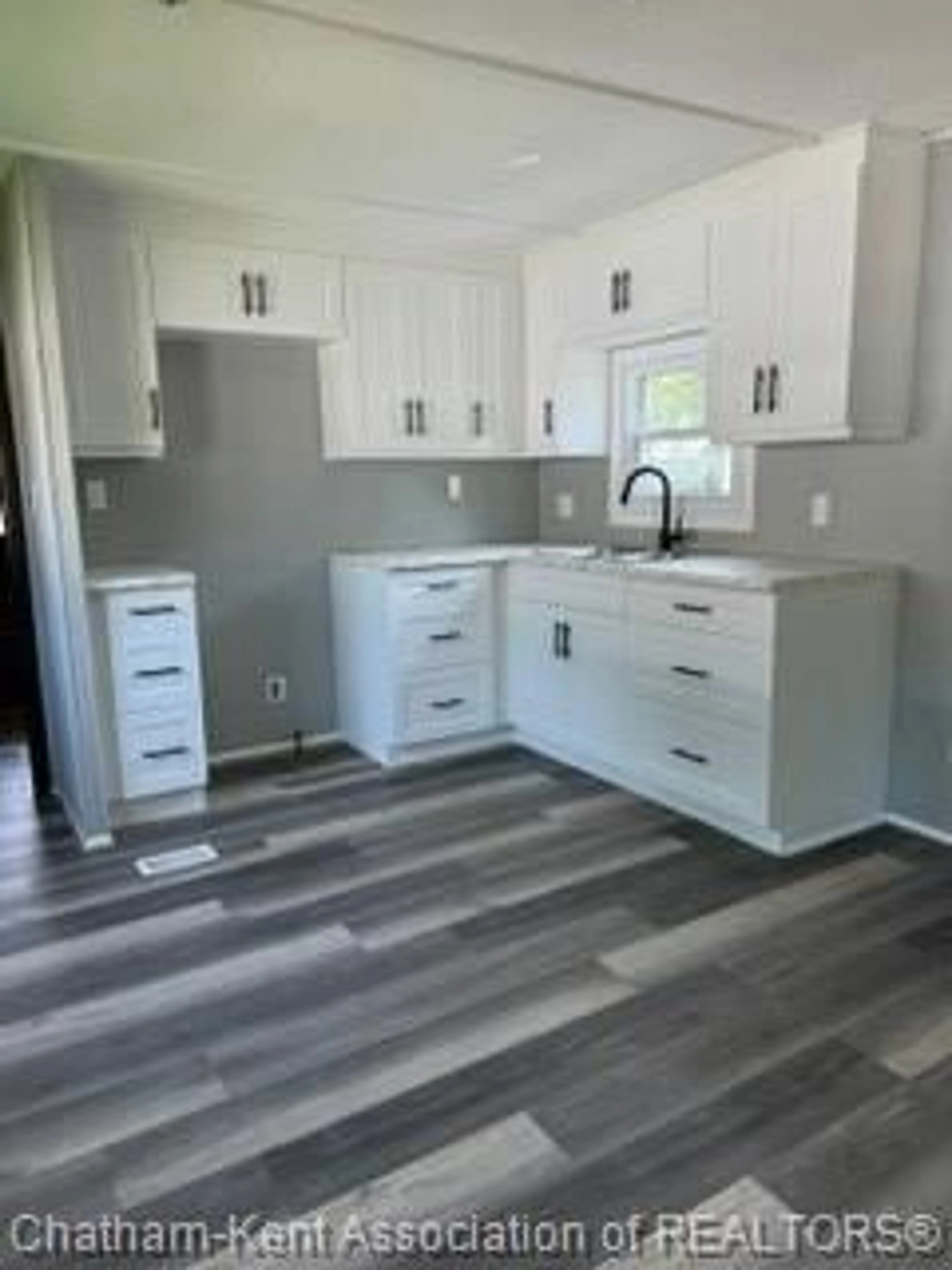7 Regency Dr, Chatham, Ontario N7L 4E4
Contact us about this property
Highlights
Estimated ValueThis is the price Wahi expects this property to sell for.
The calculation is powered by our Instant Home Value Estimate, which uses current market and property price trends to estimate your home’s value with a 90% accuracy rate.Not available
Price/Sqft-
Est. Mortgage$601/mo
Tax Amount (2024)-
Days On Market90 days
Description
Immediate possession available at this 2 Bedroom mobile which backs onto the greenbelt. Fenced yard with oversized shed. Painted throughout, all flooring has been replaced with laminate. Kitchen has been completely replaced with new cabinets and counter-top. The furnace and central air conditioning was replaced in June, 2024. This home has a bright open layout. Laundry is located off the kitchen. Lot fees INCLUDING any increases, taxes, lot fees, garbage pick up and snow removal on main roads will be $449./MO. All Buyers must submit an application to St Clair Estates for park approval. Close to shopping and easy to show. Call now.
Property Details
Interior
Features
MAIN LEVEL Floor
LIVING ROOM
11.3 x 15.3KITCHEN
11.3 x 10.4LAUNDRY
5.7 x 11.3BEDROOM
8.11 x 6.10Property History
 11
11


