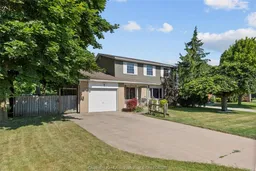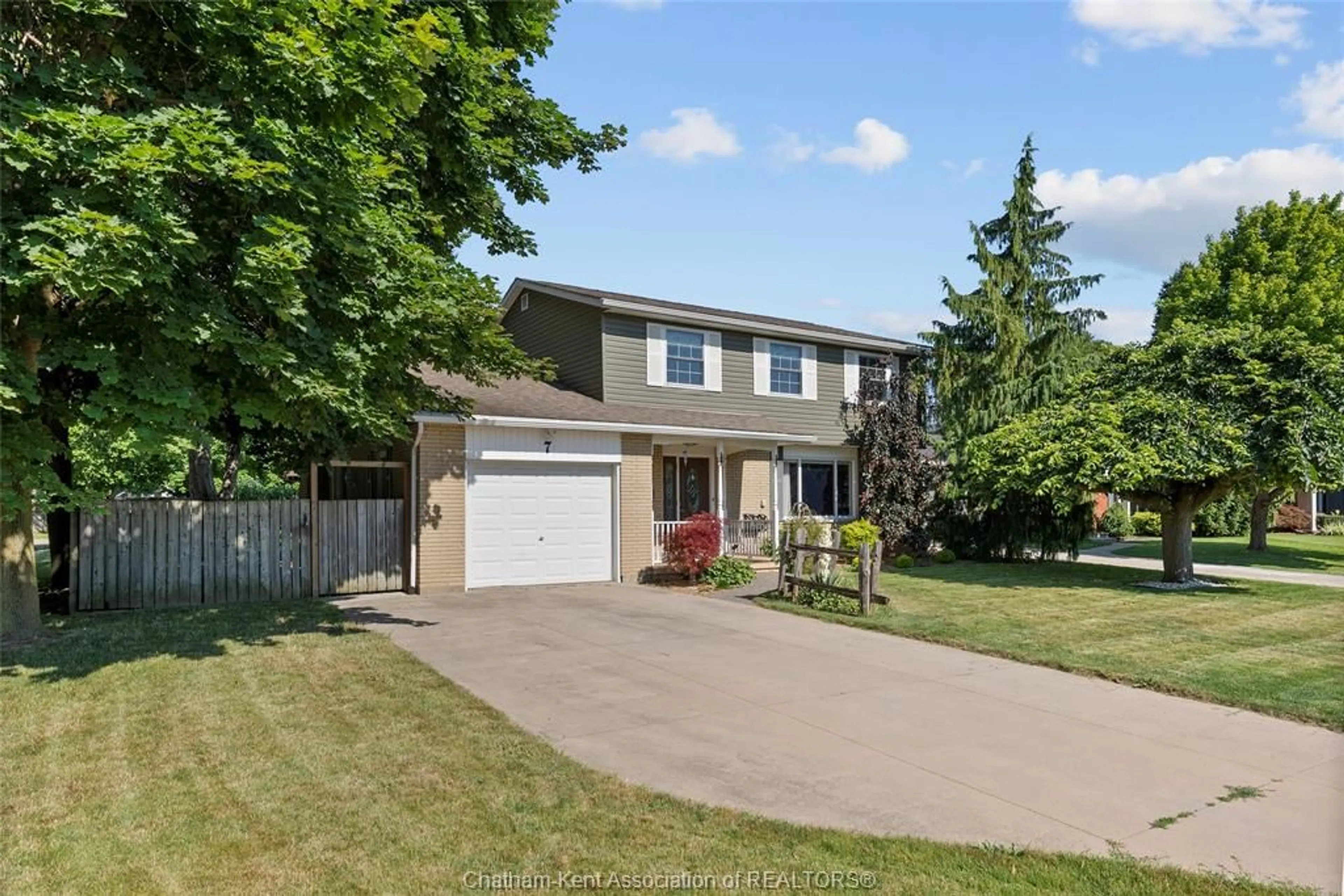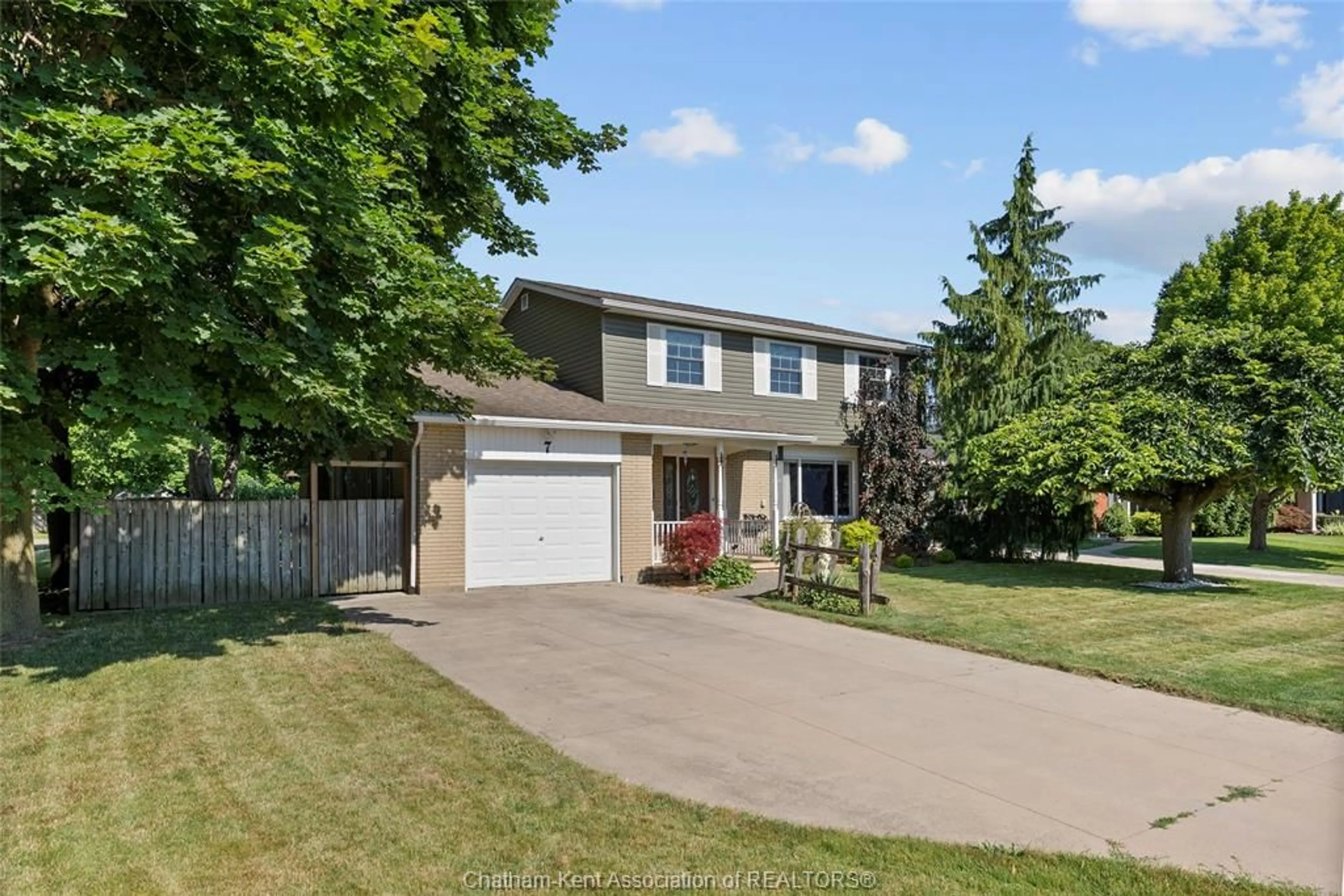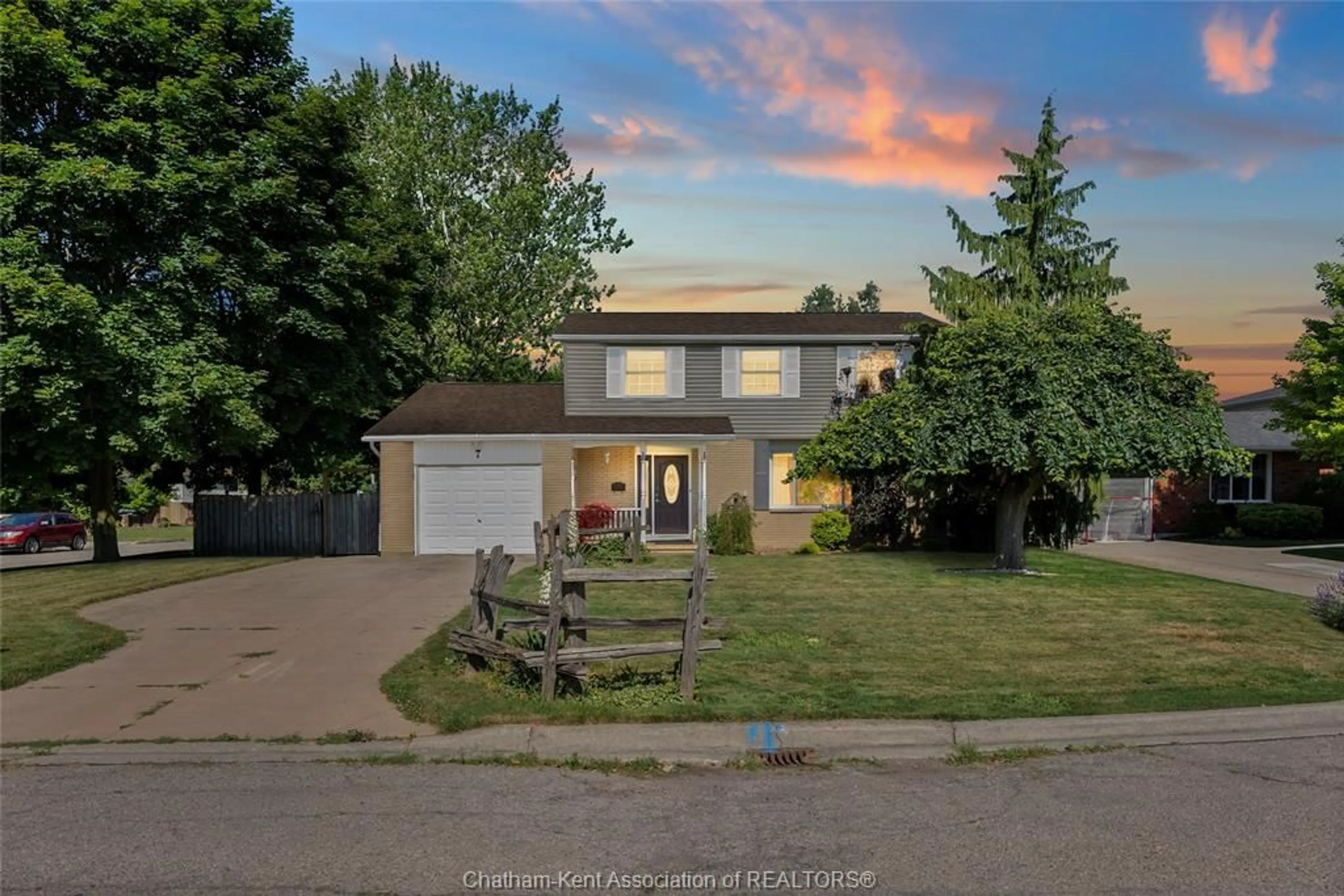7 Regal Pl, Chatham, Ontario N7M 5P6
Contact us about this property
Highlights
Estimated ValueThis is the price Wahi expects this property to sell for.
The calculation is powered by our Instant Home Value Estimate, which uses current market and property price trends to estimate your home’s value with a 90% accuracy rate.Not available
Price/Sqft$312/sqft
Est. Mortgage$2,147/mo
Tax Amount (2023)$4,096/yr
Days On Market152 days
Description
This attractive 2 storey home, situated in a sought-after neighborhood on the south side of Chatham, ON, boasts a prime corner lot location within a cul-de-sac. Featuring 4 bedrooms on the second floor, the layout is ideal for families. The main floor offers a seamless flow between the living room, kitchen, and dining area, complimented by a family room with a gas fireplace and sliding doors leading to the fenced-in backyard. Outdoor amenities include an inground pool with a slide, a koi fish pond, a pergola serving as a morning outdoor sheltered space, and an additional concrete pad near the side door that grants access to the laundry room equipped with a shower. A convenient 1/2 bath is located close to the laundry room. The basement presents an opportunity for personalization, with framing already in place for a spacious recreation room, ample storage, and a utility room. That's not all...the furnace, hot water heater and sump pump are all new (2024) and A/C (2019)!
Property Details
Interior
Features
MAIN LEVEL Floor
FOYER
6 x 6.3LIVING ROOM
18.11 x 11.3KITCHEN / DINING COMBO
21.8 x 11.32 PC. BATHROOM
4.6 x 5.6Property History
 50
50


