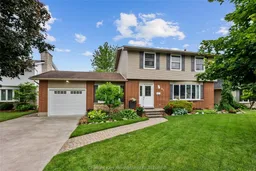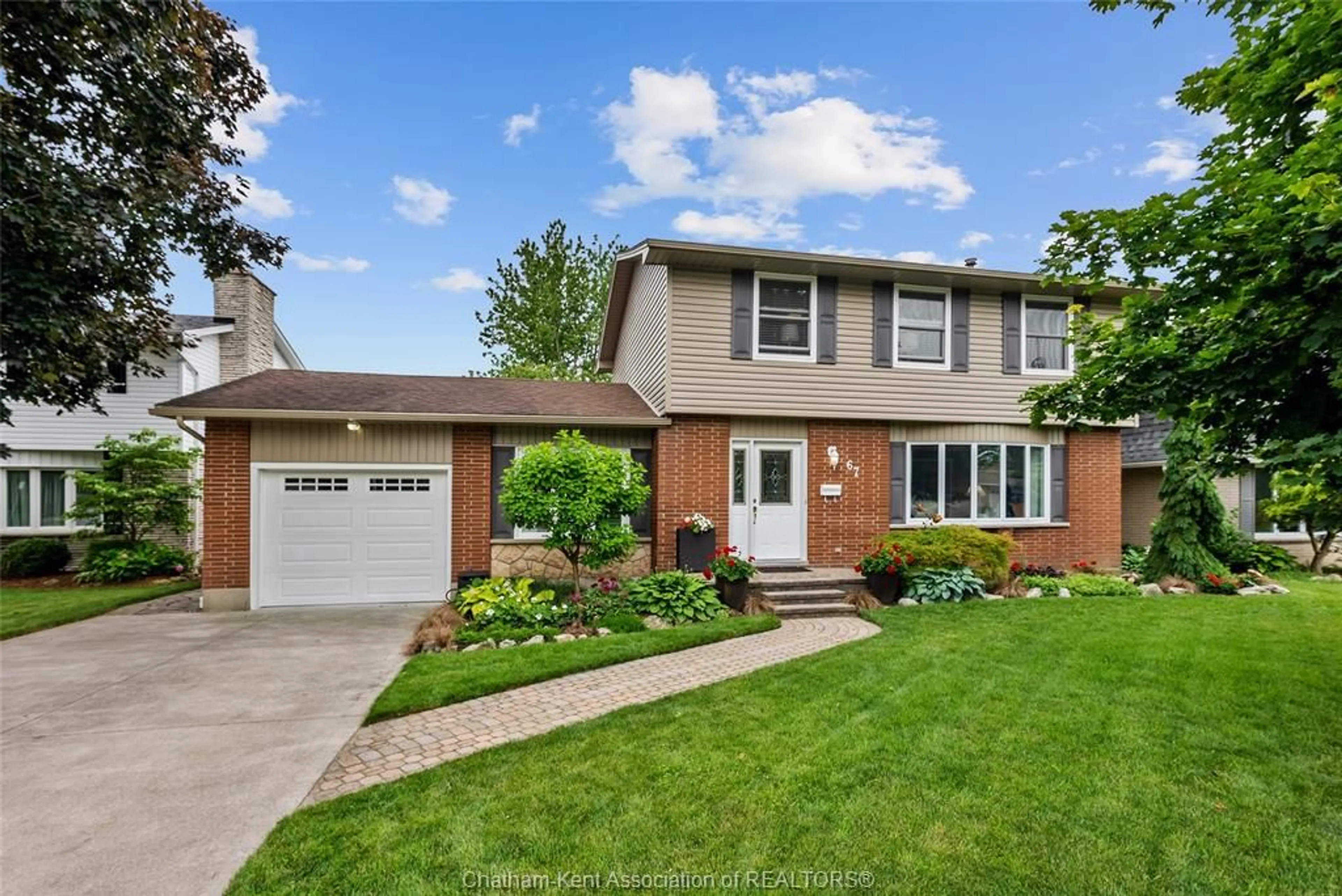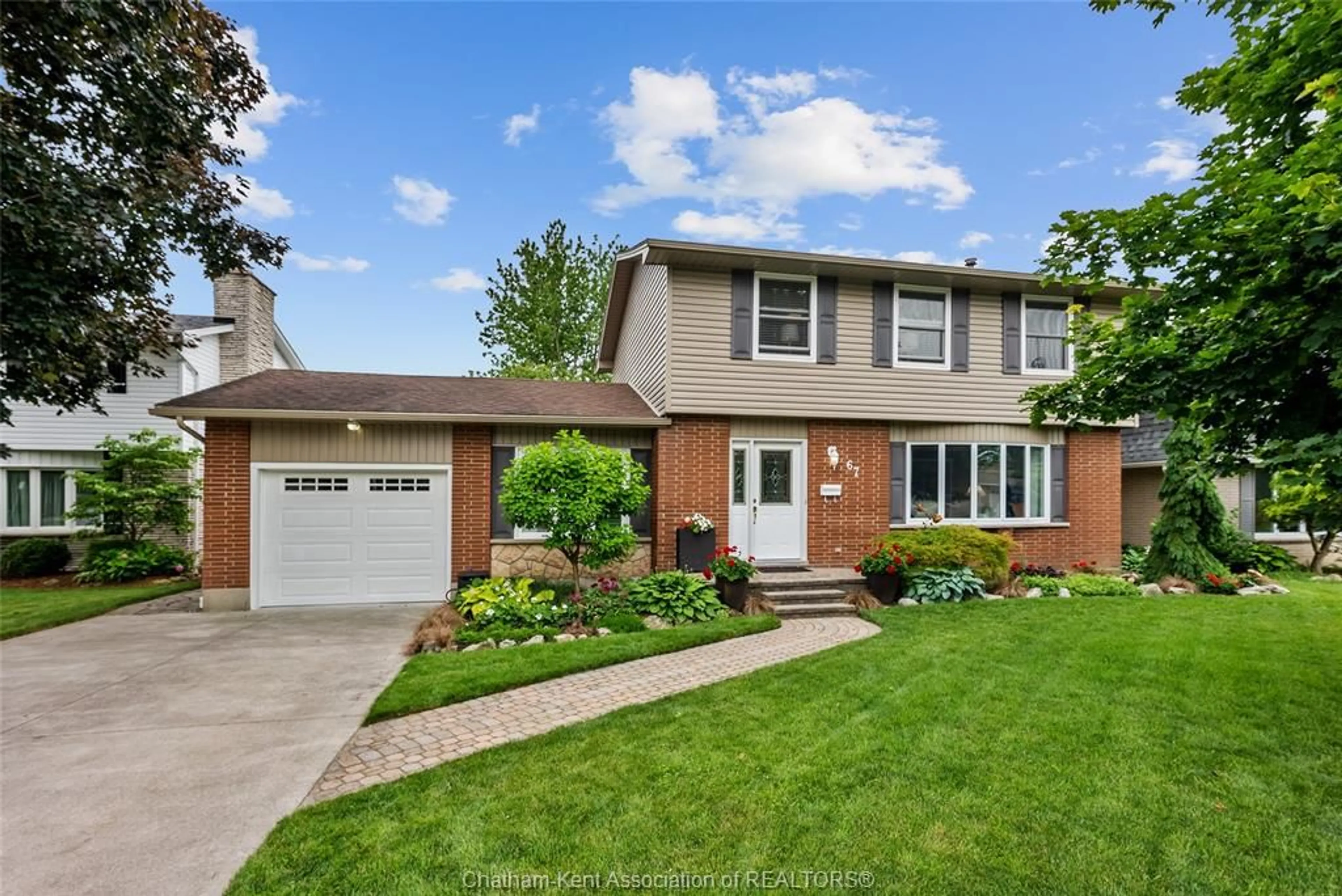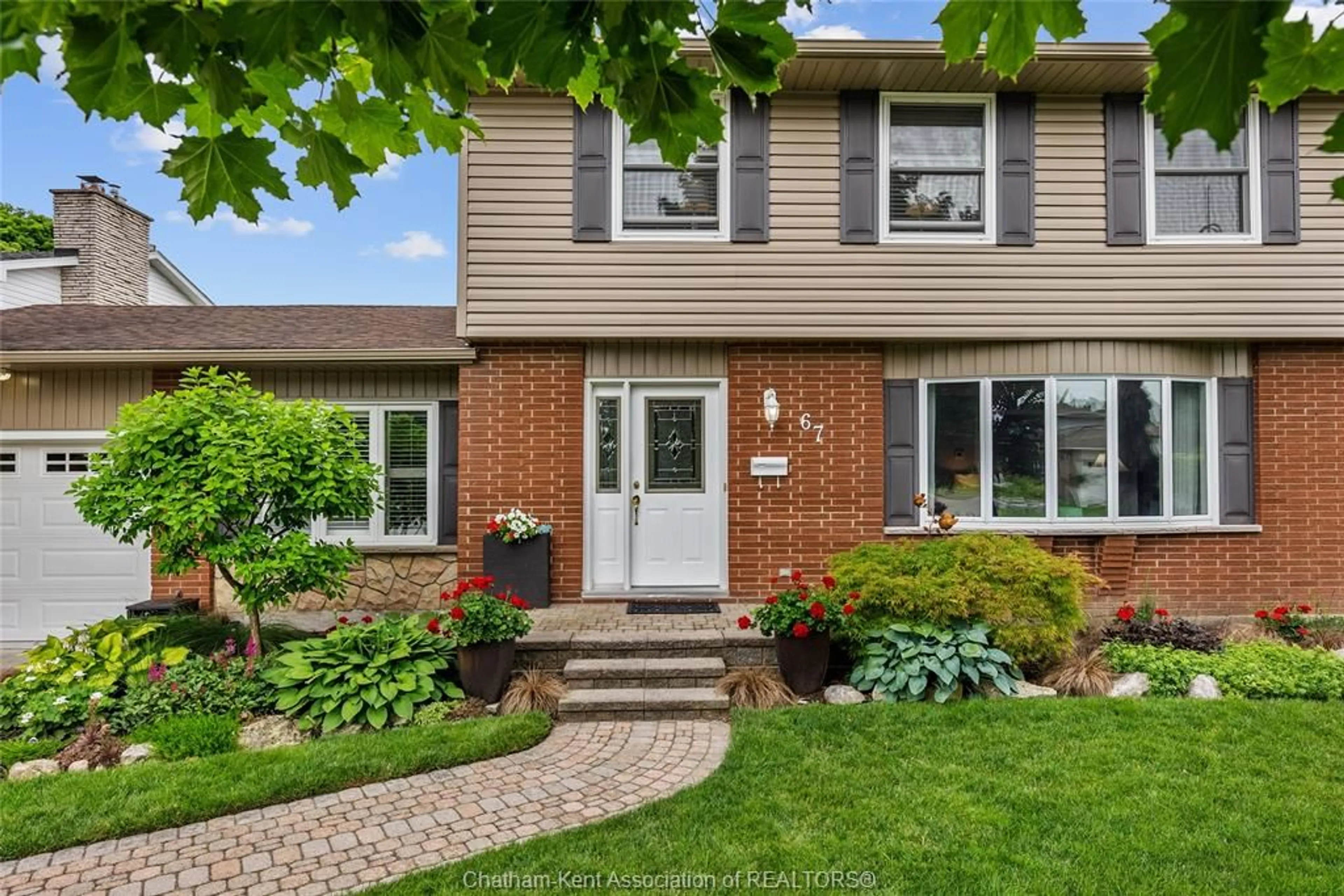67 Parry Dr, Chatham, Ontario N7L 2J1
Contact us about this property
Highlights
Estimated ValueThis is the price Wahi expects this property to sell for.
The calculation is powered by our Instant Home Value Estimate, which uses current market and property price trends to estimate your home’s value with a 90% accuracy rate.$495,000*
Price/Sqft-
Days On Market29 days
Est. Mortgage$2,328/mth
Tax Amount (2024)-
Description
A rare gem: FOUR bedrooms upstairs! This home has been lovingly cared for by long-time owners and is in immaculate condition. Everything has been redone at least once. Upon arrival, beautiful landscaping greets you. Step into a welcoming foyer with luxury vinyl tile. Unwind in the living room bathed in natural light from the charming bow window. Entertain in the dining room adjacent to a serene kitchen featuring stone countertops and tile backsplash. The second living area with exposed brick and California shutters is great as a playroom, den and/or office. Soak up the sun on the large deck amidst gardens with a bespoke storage shed. Upstairs, find four generously-sized bedrooms and a three-piece bathroom where a tub could easily be reinstalled. In the basement, cozy up by the gas fireplace in the L-shaped family room with retro drybar and built-in wine rack. Basement waterproofing and sump with backup ensure peace-of-mind. Steps to a school yard, this is the perfect family home.
Property Details
Interior
Features
MAIN LEVEL Floor
FOYER
11 x 6LIVING ROOM
11 x 18.5KITCHEN
12 x 11.25DINING ROOM
10.5 x 11.25Exterior
Features
Property History
 50
50


