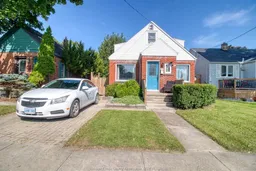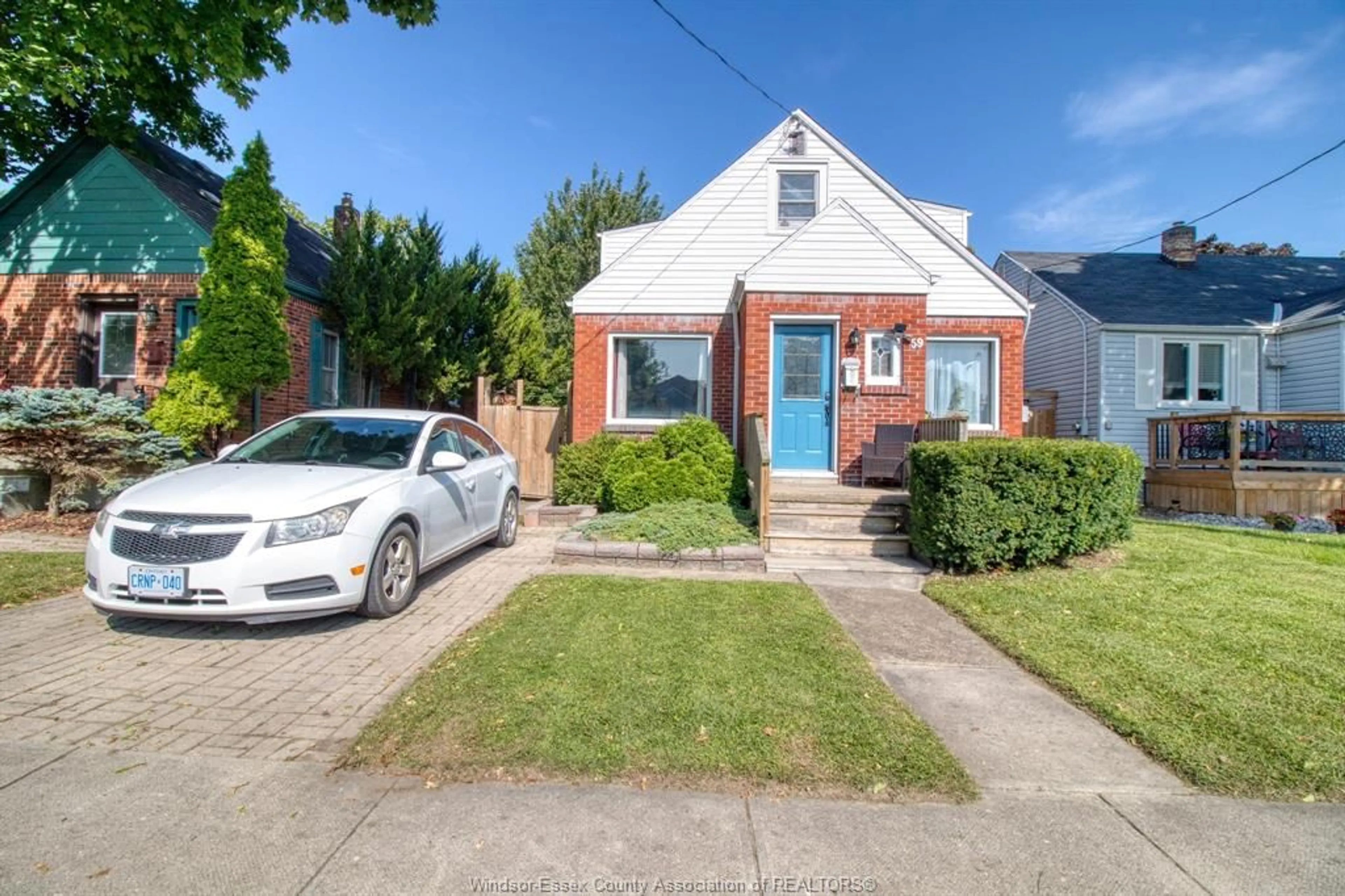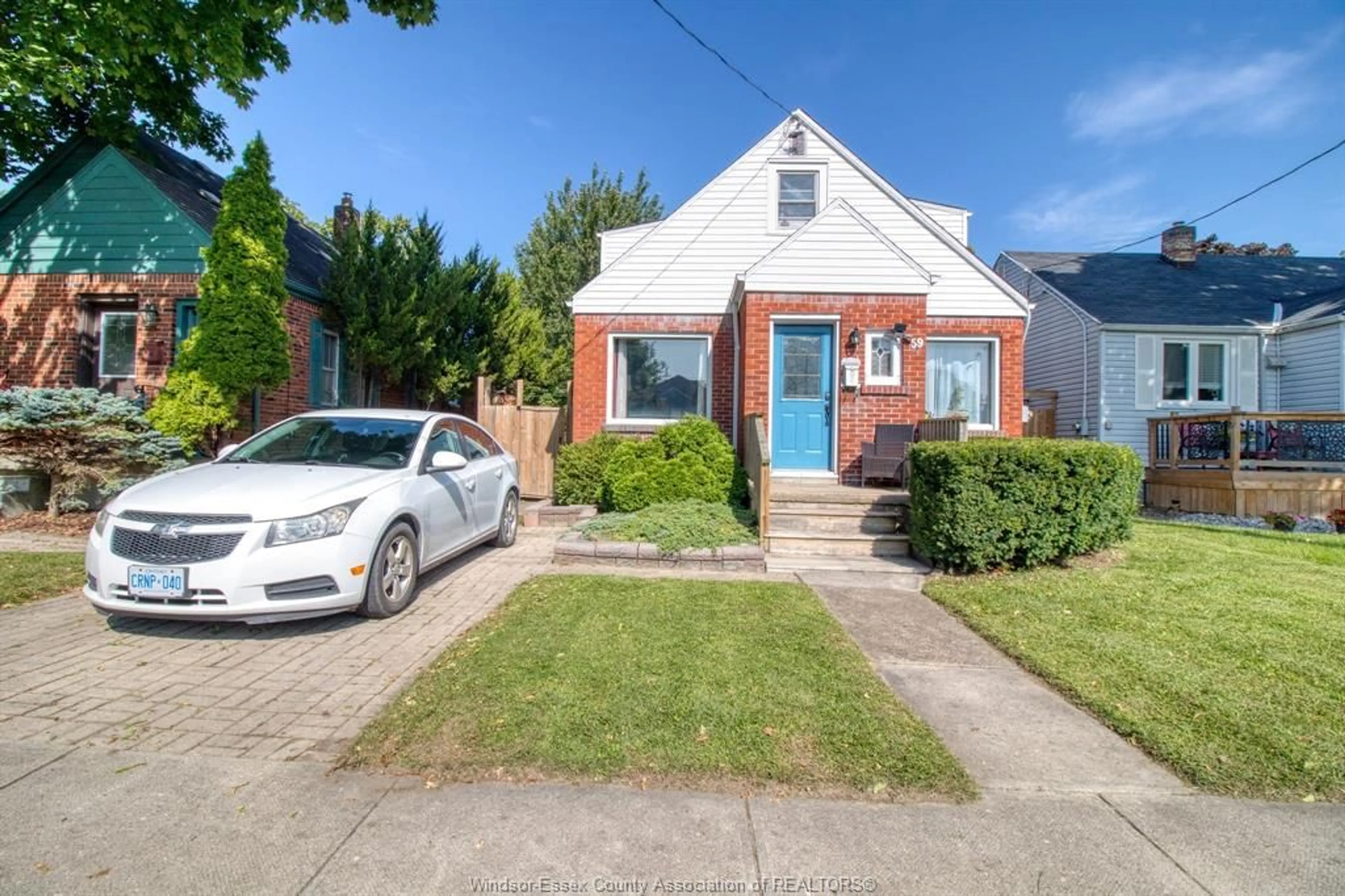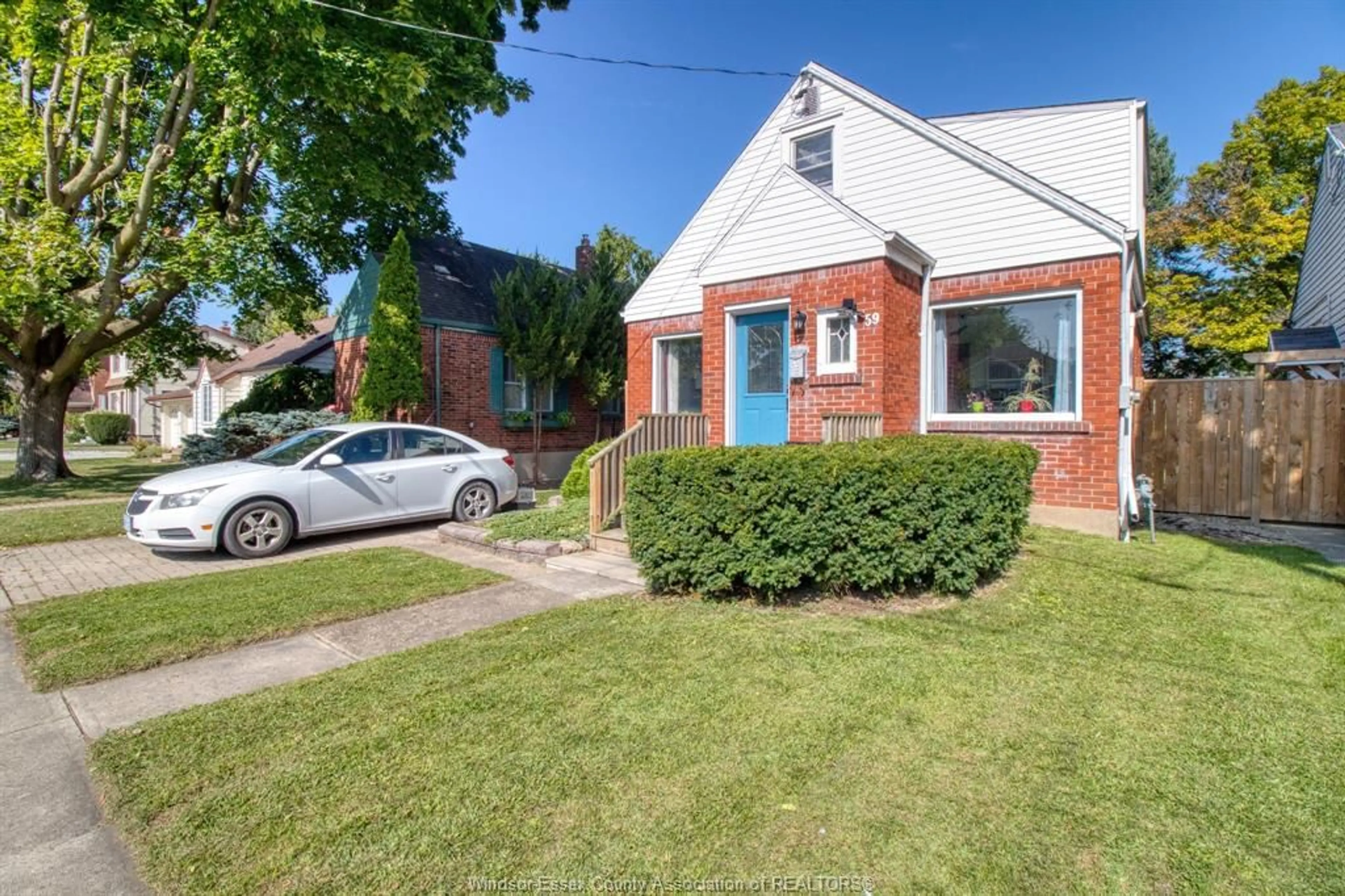59 PRINCE ARTHUR, Chatham, Ontario N7M 1X5
Contact us about this property
Highlights
Estimated ValueThis is the price Wahi expects this property to sell for.
The calculation is powered by our Instant Home Value Estimate, which uses current market and property price trends to estimate your home’s value with a 90% accuracy rate.$429,000*
Price/Sqft-
Est. Mortgage$1,567/mth
Tax Amount (2024)$3,453/yr
Days On Market11 days
Description
Welcome Home! This charming 2-storey home features a versatile layout, including a convenient main floor bedroom , full bath, and three additional bedrooms upstairs, with one offering a cozy 2-piece ensuite. The spacious family room, complete with a fireplace, serves as the heart of the home, with sliding doors that open to a mature rear yard boasting a storage shed and covered porch—perfect for outdoor relaxation. The full basement provides a laundry area and additional space for your needs. Recent updates include: kitchen, smart thermostat, and furnace (2020), as well as central air and a refreshed washroom (2021). The roof and some insulation were upgraded in 2017, and most windows have been updated, ensuring comfort and efficiency throughout the home.
Property Details
Interior
Features
MAIN LEVEL Floor
DINING ROOM
9.5 x 13.2BEDROOM
9.5 x 10.7LIVING ROOM
11.4 x 17KITCHEN
8.3 x 13.11Exterior
Features
Property History
 28
28


