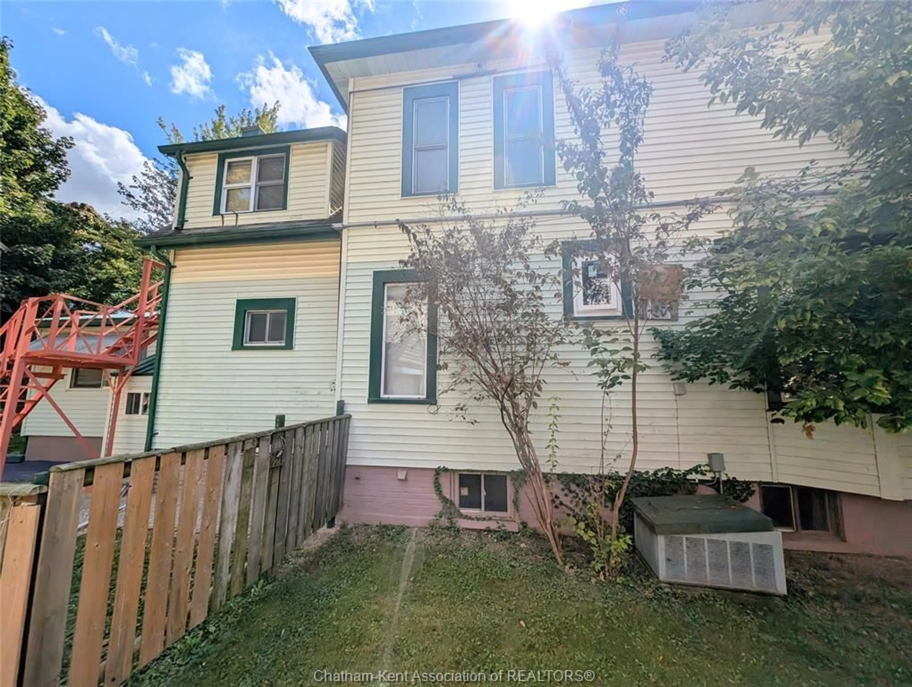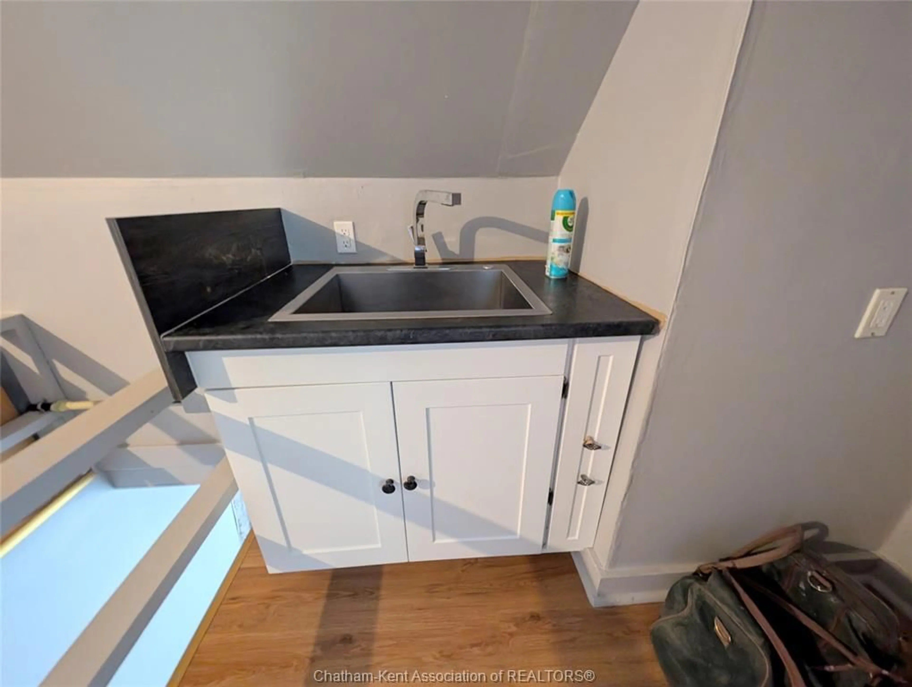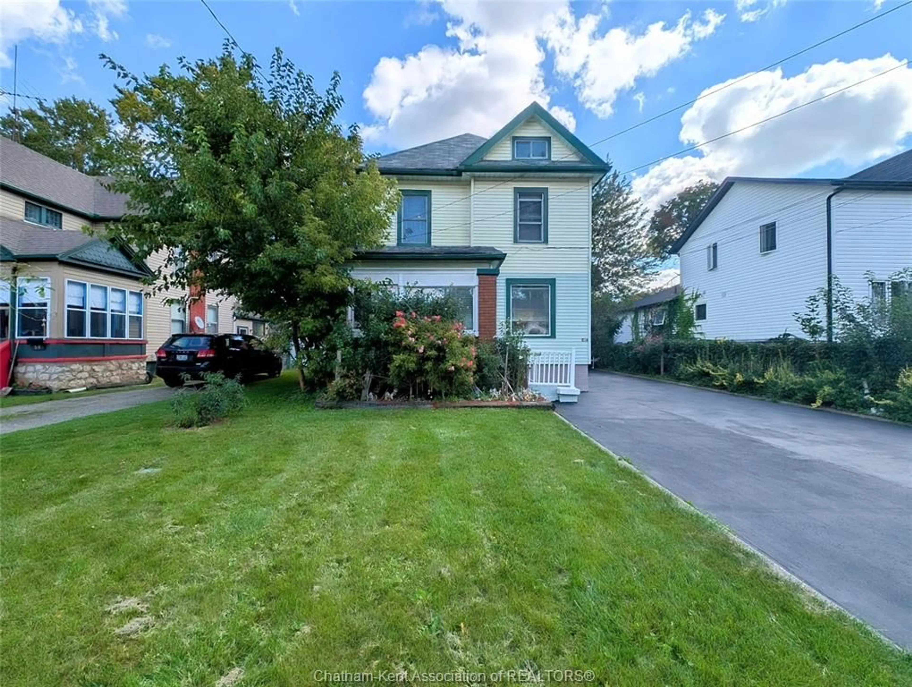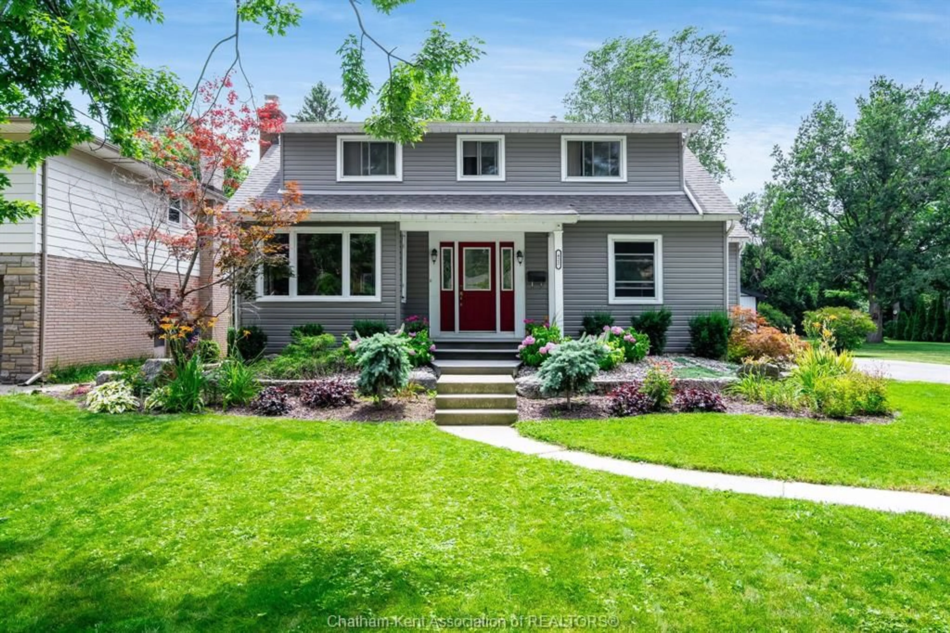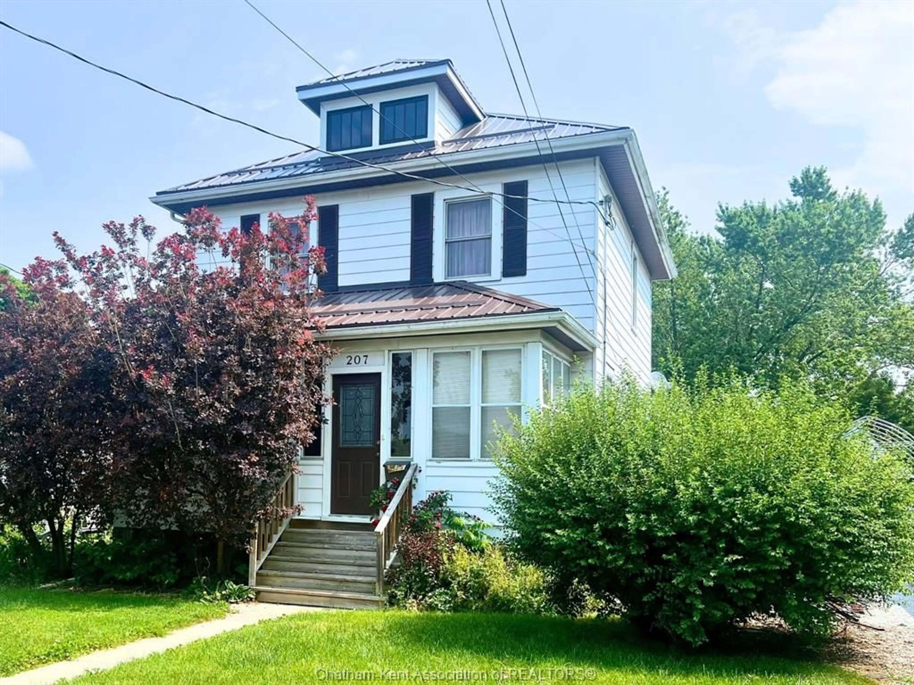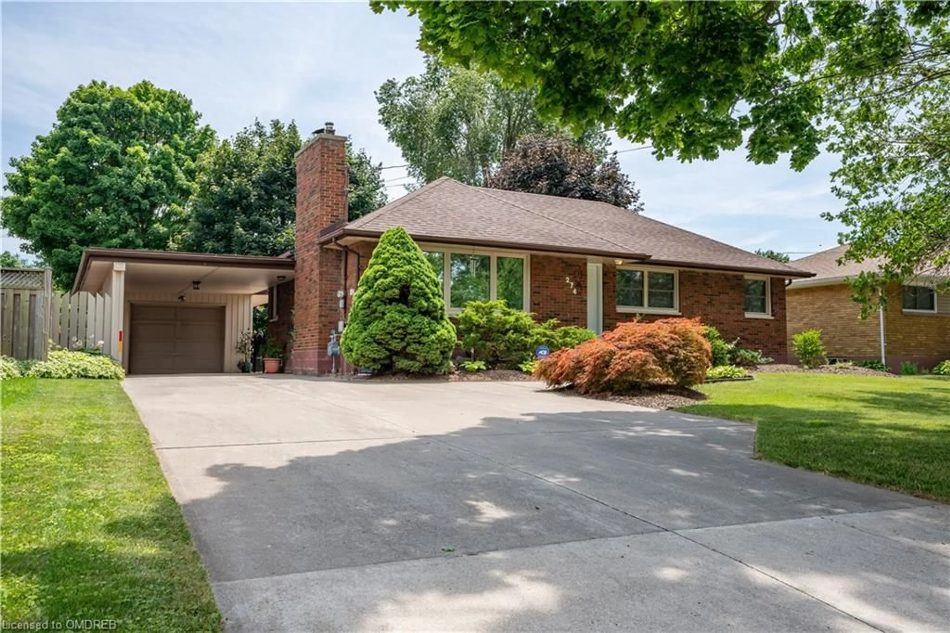55 Grant St, Chatham, Ontario N7L 1W3
Contact us about this property
Highlights
Estimated ValueThis is the price Wahi expects this property to sell for.
The calculation is powered by our Instant Home Value Estimate, which uses current market and property price trends to estimate your home’s value with a 90% accuracy rate.Not available
Price/Sqft$1,586/sqft
Est. Mortgage$2,487/mo
Tax Amount (2023)$3,495/yr
Days On Market76 days
Description
Welcome to 55 Grant St., Chatham – A massive home with over 3000 sf of living space and endless potential! Previously used as a triplex, this versatile property could easily function as a multi-generational home, duplex, triplex, or a spacious haven for a large family. The main floor boasts two bedrooms, each with its own 3-piece bathroom, a large living room, a 4-piece bathroom, and an eat-in kitchen and laundry. Upstairs, you'll find three additional bedrooms, a 3-piece bathroom, and a generous kitchen/dining area, plus a converted attic loft for extra living space. The basement includes a separate-entry one-bedroom apartment which will need flooring and drywall. Recent updates like a newer roof, windows, flooring throughout, drywall, insulation, and updated plumbing make this home even more appealing. The property also features a detached 1-car garage (19x9.5) and a long 92ft driveway (16ft and 23 ft wide), offering plenty of parking space. Also boasts a quaint backyard.
Property Details
Interior
Features
MAIN LEVEL Floor
MUDROOM
7.2 x 11.7FOYER
12 x 6.9BEDROOM
15.11 x 13.73 PC. BATHROOM
4.7 x 5.1Exterior
Features
Property History
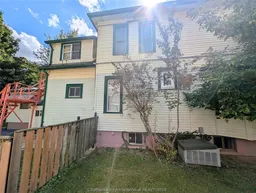 46
46
