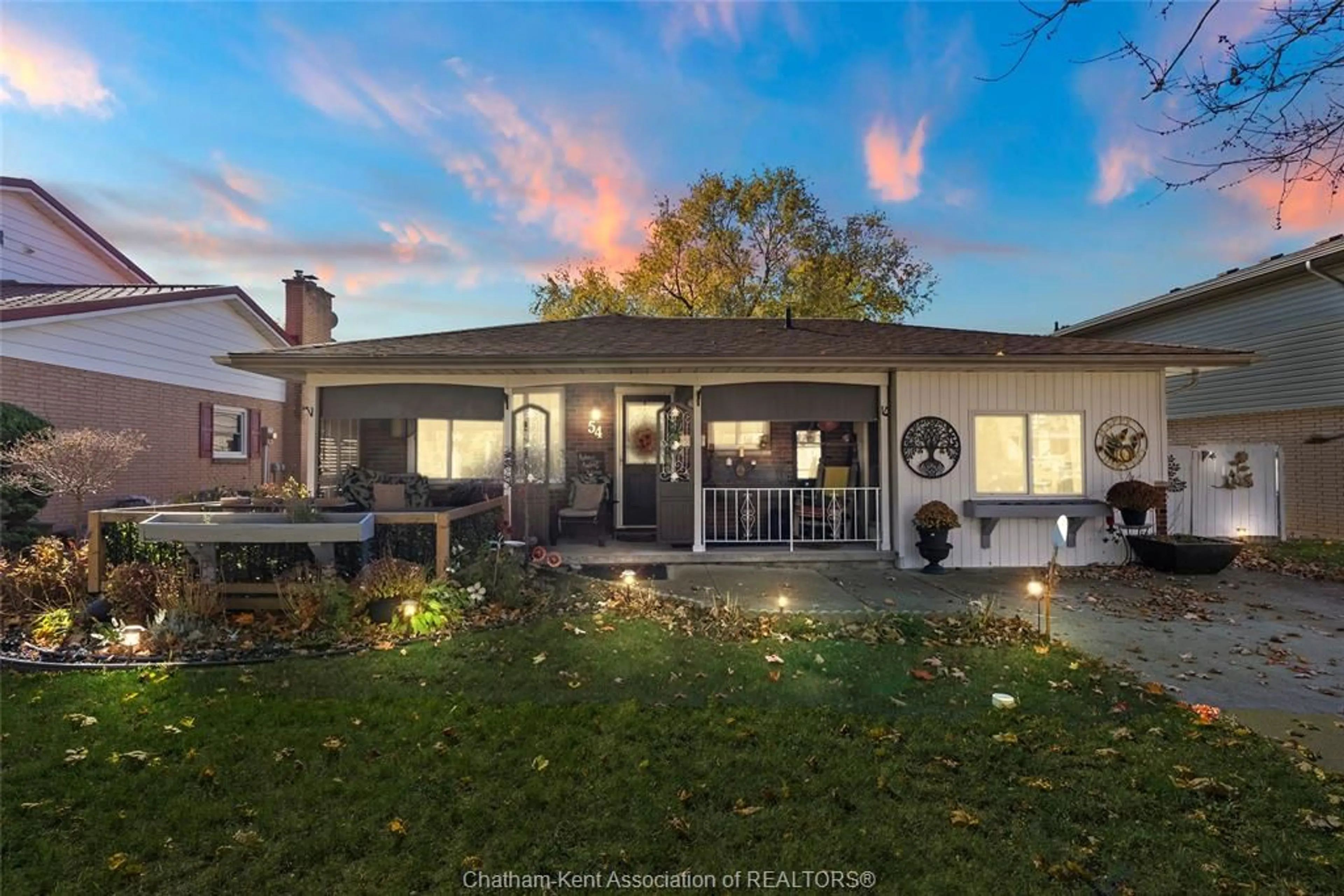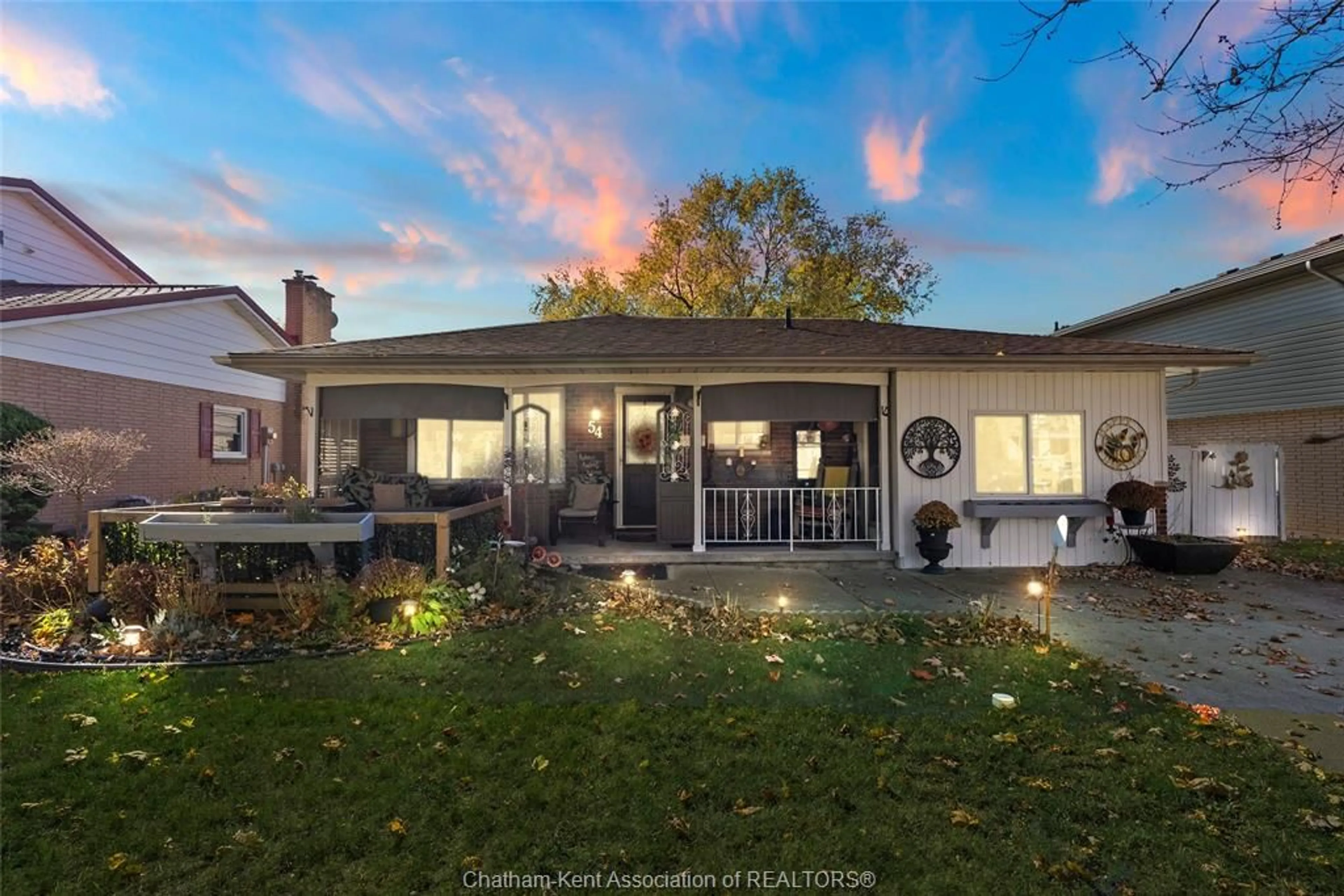54 Northland Dr, Chatham, Ontario N7L 3Y2
Contact us about this property
Highlights
Estimated ValueThis is the price Wahi expects this property to sell for.
The calculation is powered by our Instant Home Value Estimate, which uses current market and property price trends to estimate your home’s value with a 90% accuracy rate.Not available
Price/Sqft-
Est. Mortgage$2,061/mo
Tax Amount (2023)$3,839/yr
Days On Market17 days
Description
This 4-level back split has so much to offer. 2 Bedrooms up, huge primary, 4pc bath with Jacuzzi tub. Main floor bedroom, 3 pc bath, season room with gas fireplace, also family room with gas fireplace. Open concept with stunning kitchen island overlooking rec room, balcony off primary bedroom leading to heated pool and hot tub, large workshop/loft powered for welding. Updated furnace and central air. This home is a pleasure to show. *Seller to complete living accommodations within 48 hours of accepted offed. Close to schools and all amenities.
Property Details
Interior
Features
MAIN LEVEL Floor
KITCHEN
11 x 15BEDROOM
14 x 11.5LIVING ROOM
12 x 15SUNROOM
25 x 11.5Exterior
Features
Property History
 49
49


