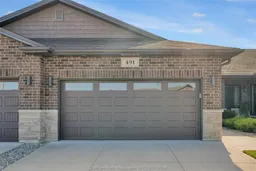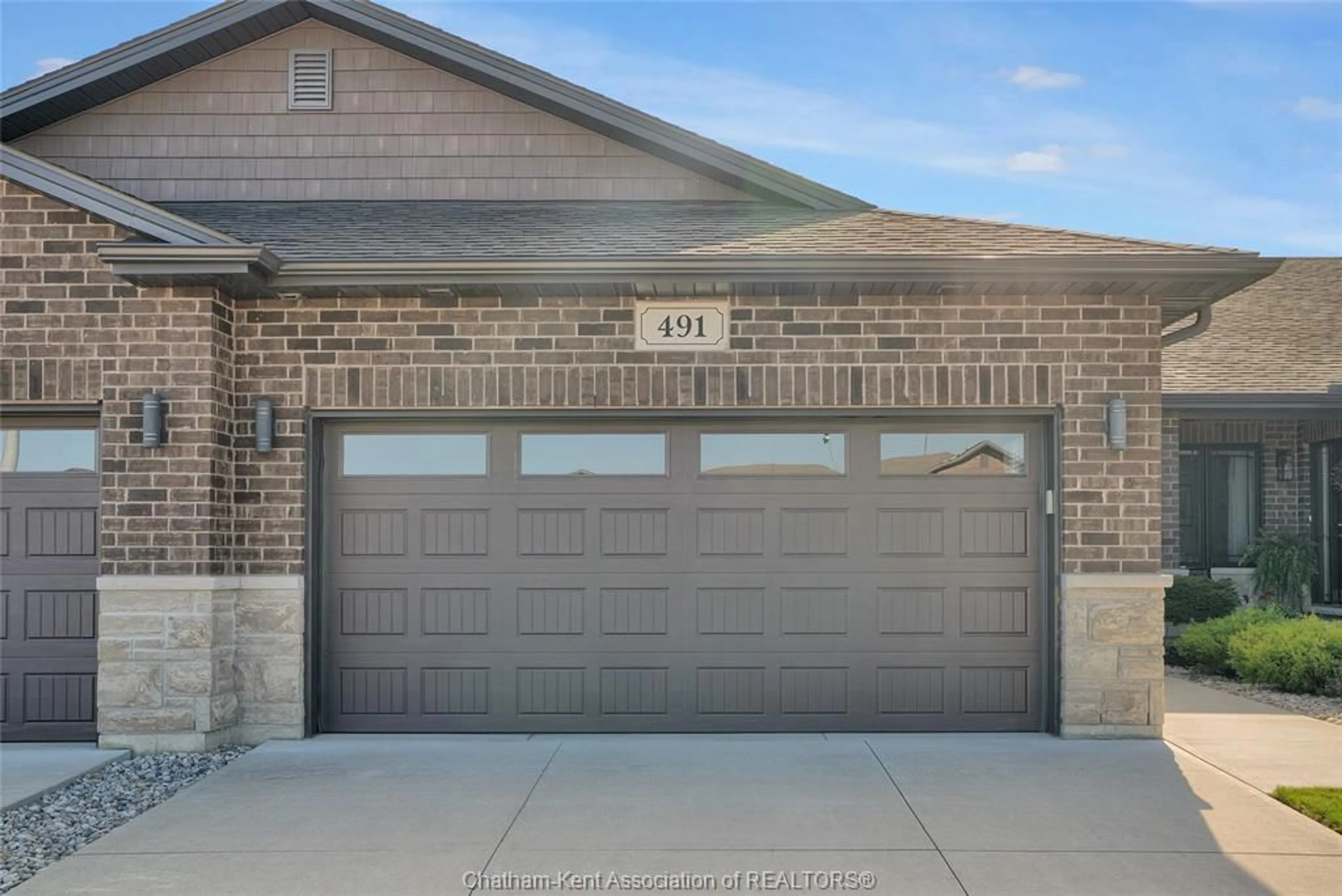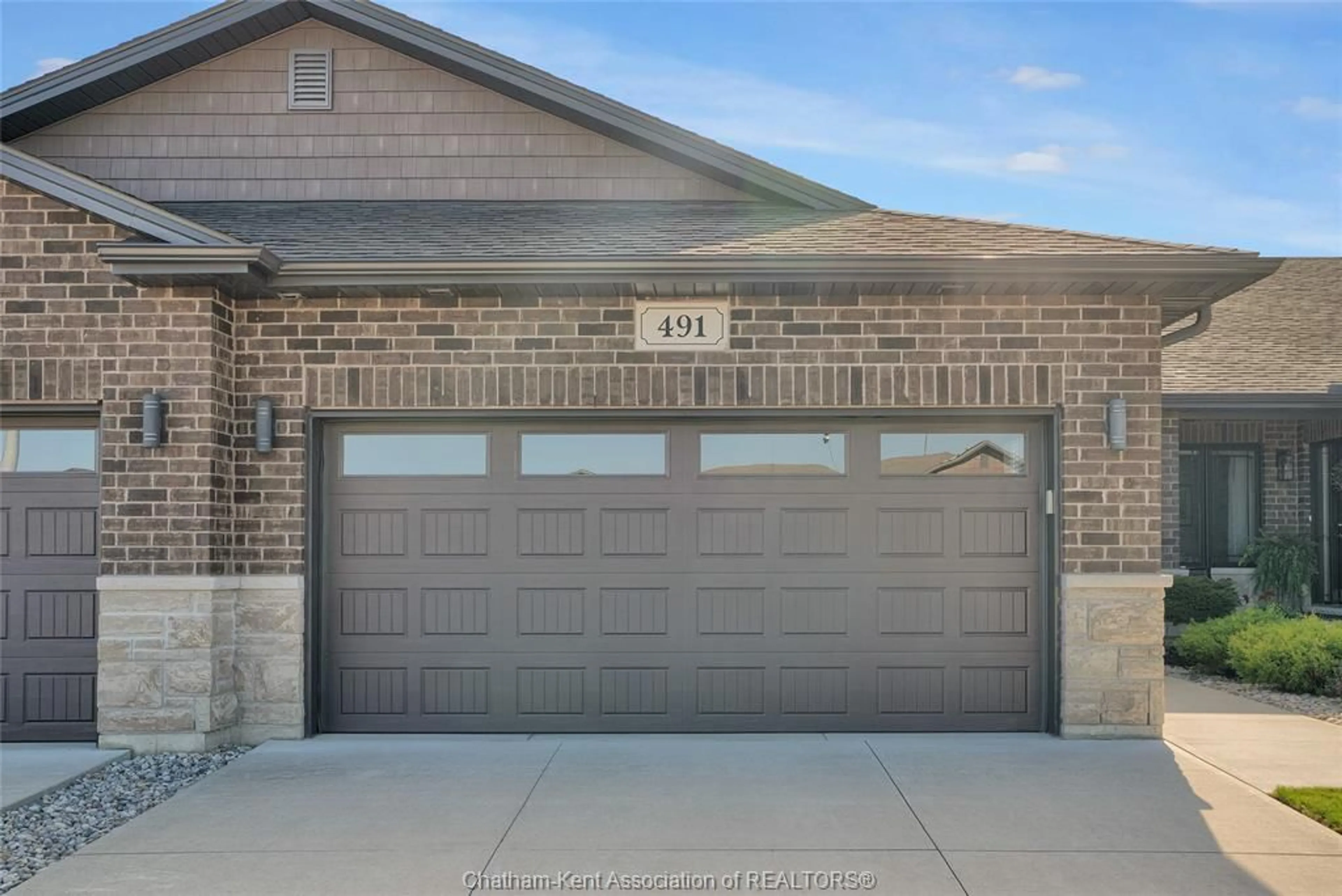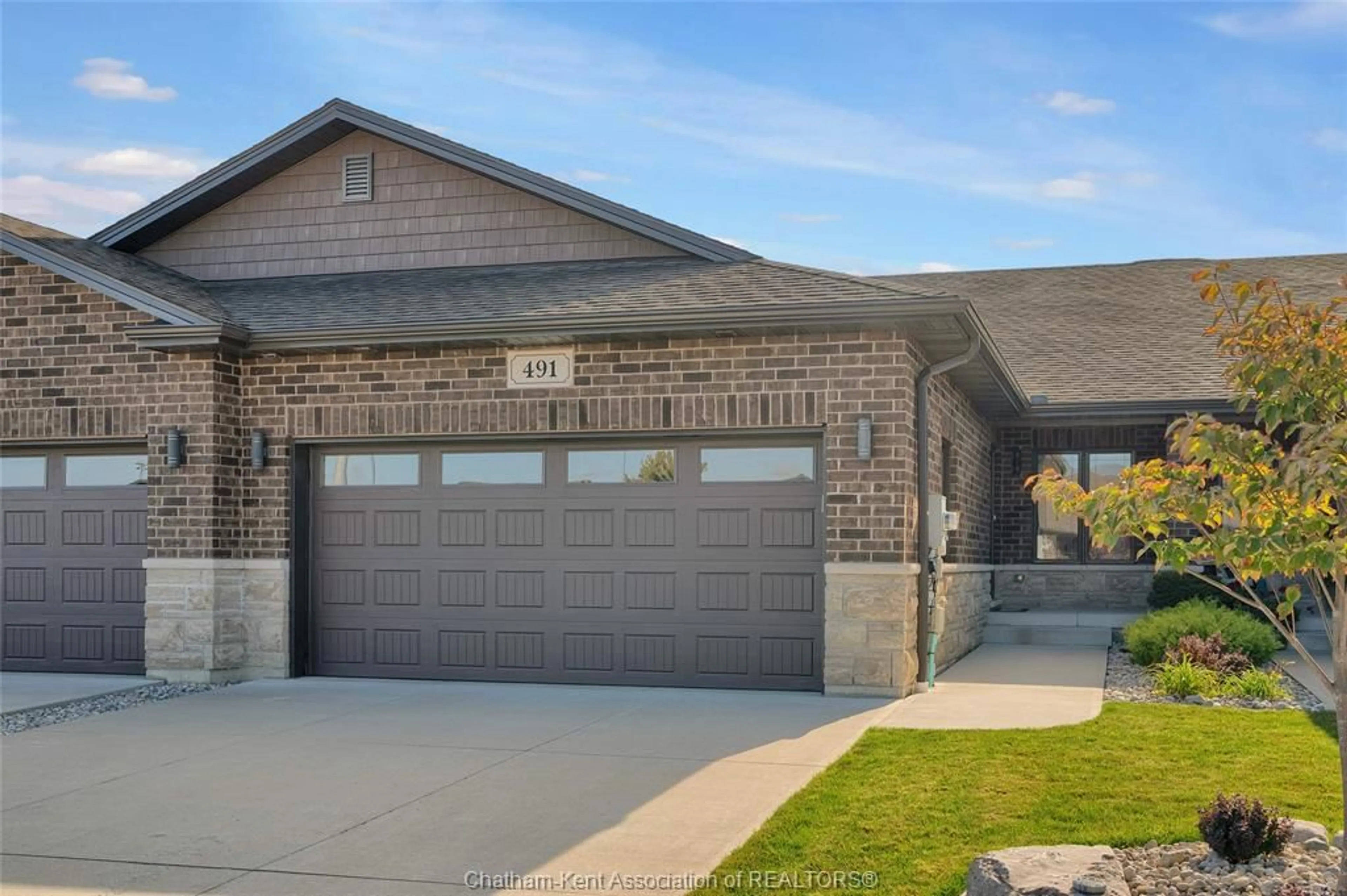491 Tweedsmuir Ave, Chatham, Ontario N7M0K9
Contact us about this property
Highlights
Estimated ValueThis is the price Wahi expects this property to sell for.
The calculation is powered by our Instant Home Value Estimate, which uses current market and property price trends to estimate your home’s value with a 90% accuracy rate.Not available
Price/Sqft$415/sqft
Est. Mortgage$2,362/mo
Tax Amount (2023)$5,440/yr
Days On Market297 days
Description
LIOVAS built southside townhouse close to schools, walking trails, shopping and recreational facilities. Two floors completely finished with two gas fireplaces and 3 full baths. Covered rear porch with fully fenced yard featuring natural gas BBQ as well as fire pit. Main floor open concept living features a tray ceiling in L.R/DR area with recessed lighting. Kitchen cupboards have "expresso colour" cabinetry stainless steel appliances and granite counters. Throughout the first floor there is porcelain tile and engineered hardwood flooring that complements the white colonial trim. Extra wide patio door leads to rear covered porch that is overlooking a fenced yard of vinyl. Comfortable floor plan includes 2 bedrooms (one currently being used as an office) open kitchen 2 full baths and main floor laundry. Lower finished area is ideal for entertaining. Seeing is believing. Seller can accept or reject any/all offers. 24 hour irrevocable would be ideal.
Property Details
Interior
Features
Exterior
Features
Property History
 50
50


