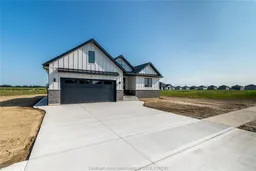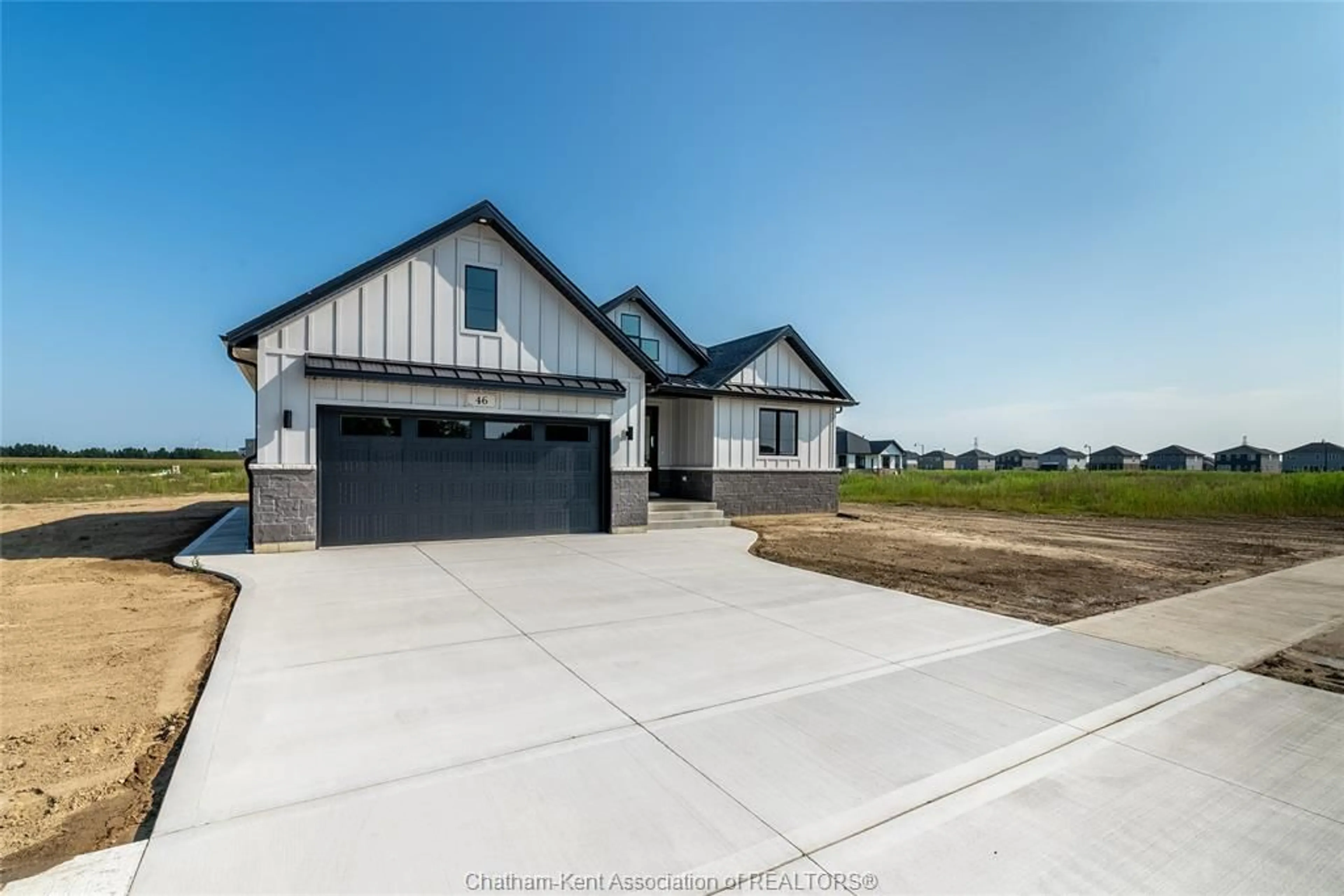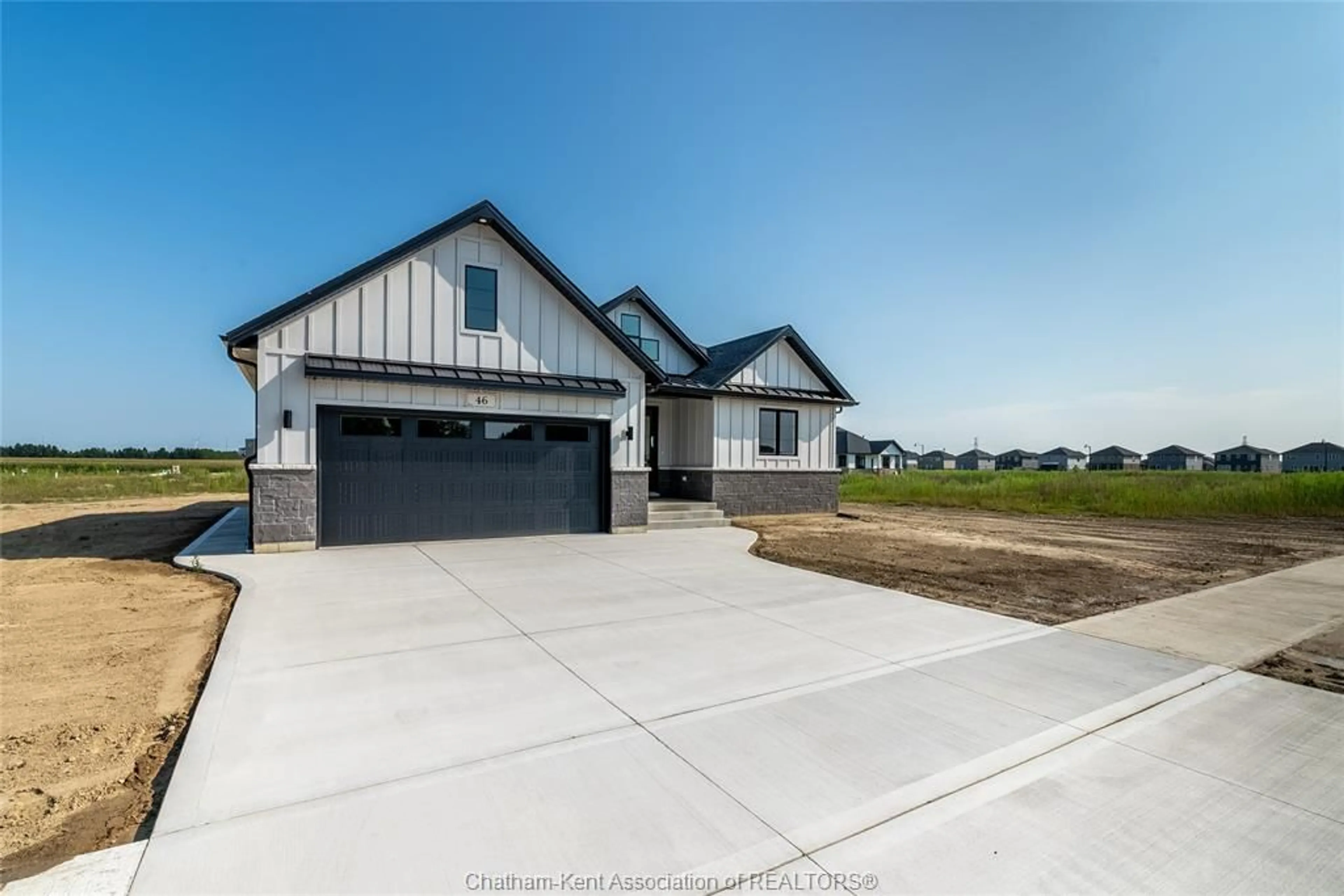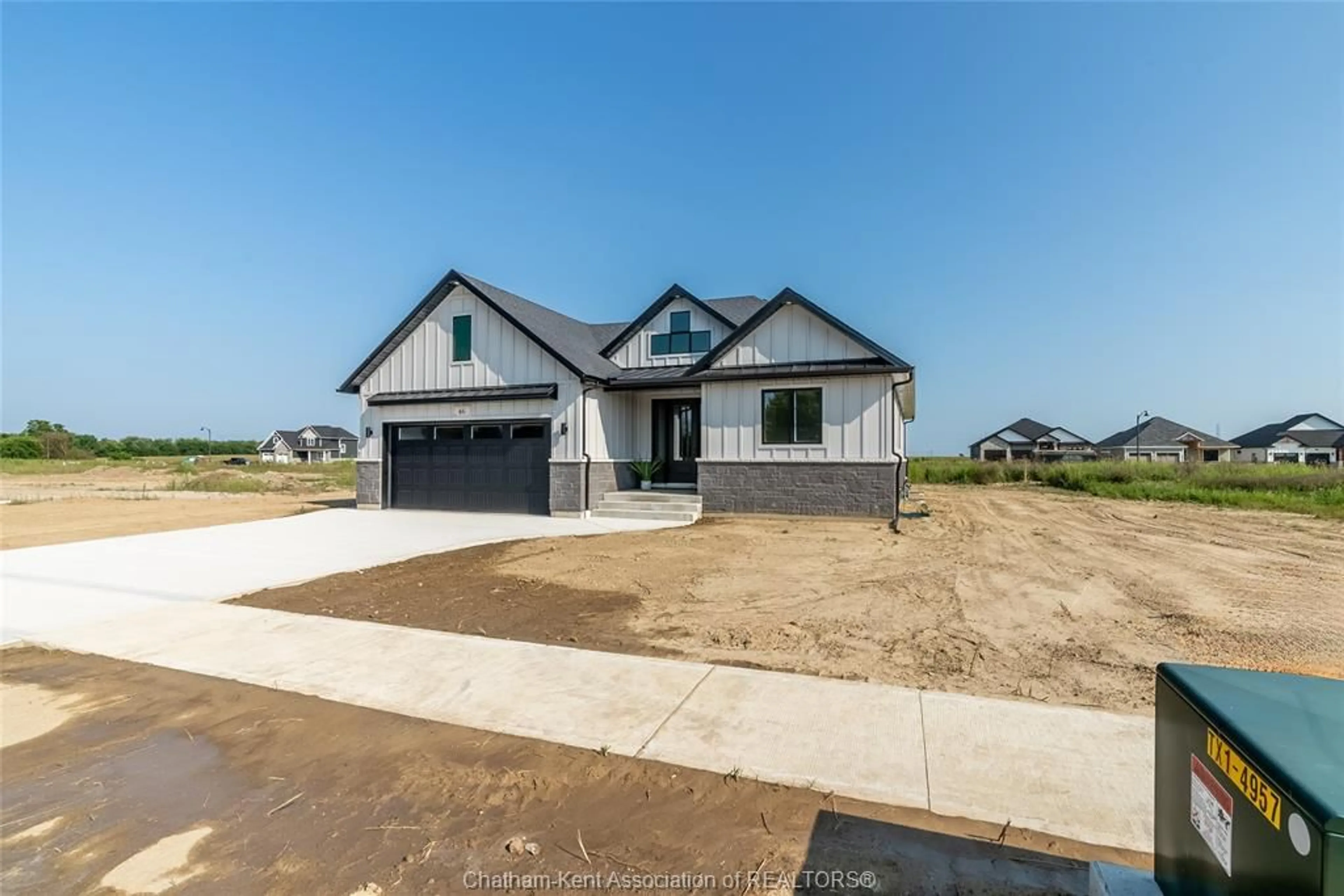46 Rosewood Cres, Chatham, Ontario N7M0V4
Contact us about this property
Highlights
Estimated ValueThis is the price Wahi expects this property to sell for.
The calculation is powered by our Instant Home Value Estimate, which uses current market and property price trends to estimate your home’s value with a 90% accuracy rate.$630,000*
Price/Sqft-
Est. Mortgage$3,650/mth
Tax Amount (2024)-
Days On Market10 days
Description
Welcome to your dream home! This stunning property offers an open-concept living space that exudes modern elegance and cozy comfort.Featuring 3+2 Beds, 3 full bathrooms. The gourmet kitchen is a chef's delight, sleek cabinetry, and a spacious island perfect for entertaining.The living area boasts a chic fireplace with a stone accent wall, providing a warm and inviting atmosphere. Retreat to the luxurious primary suite, complete with a walk-in closet and a spa-like ensuite bathroom featuring double vanities and a glass-enclosed shower. Enjoy the beautifully designed dining area, ideal for family meals or intimate gatherings.For added convenience, a grade entrance allows for a secondary access which is great for multi generational families or secondary income.The basement is stylish w/2 more bedrooms and a full bathroom add to this home's functionality. This home is a perfect blend of style and comfort, making it an ideal choice for those seeking a modern lifestyle in a serene setting.
Property Details
Interior
Features
Exterior
Features
Property History
 50
50


