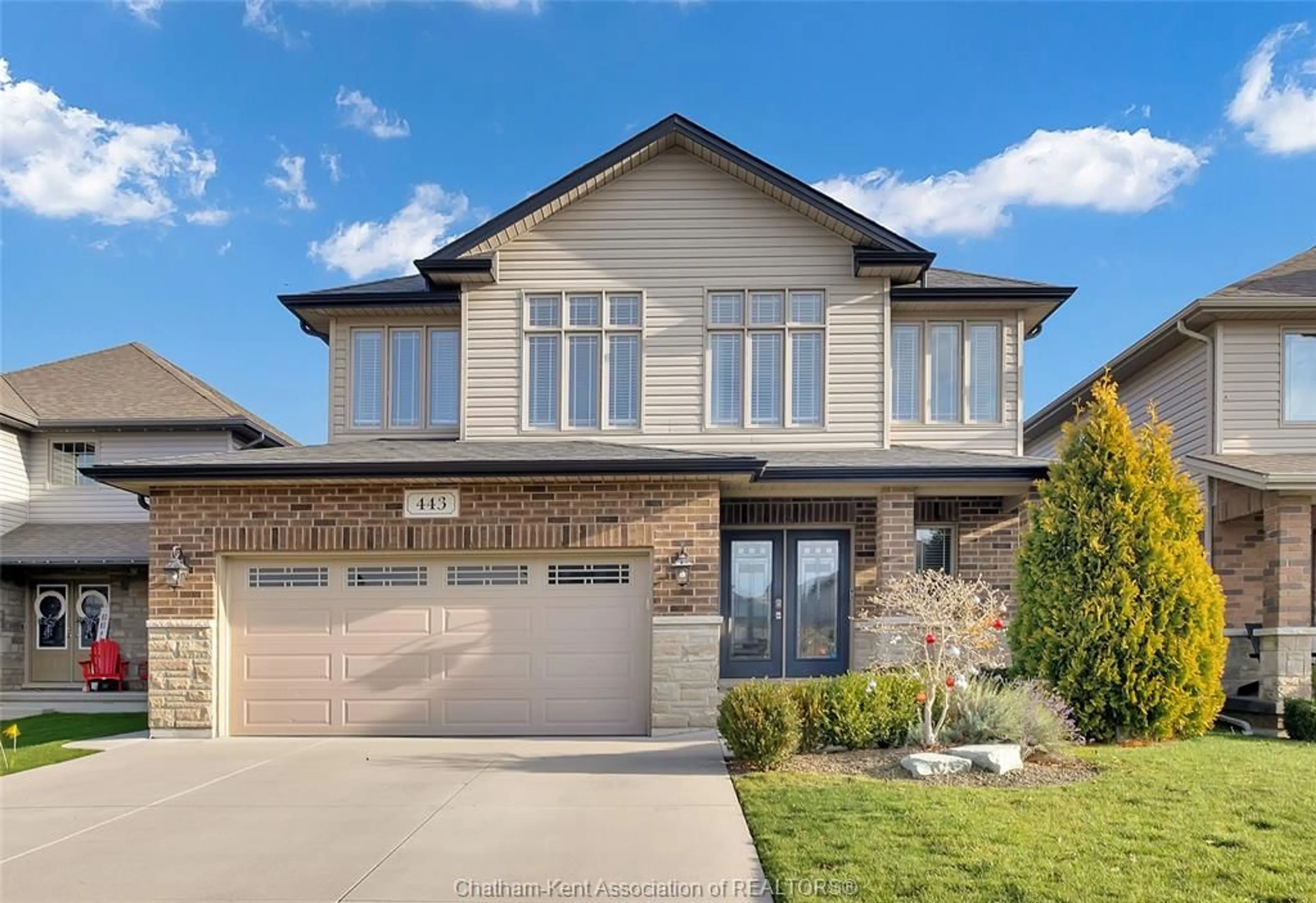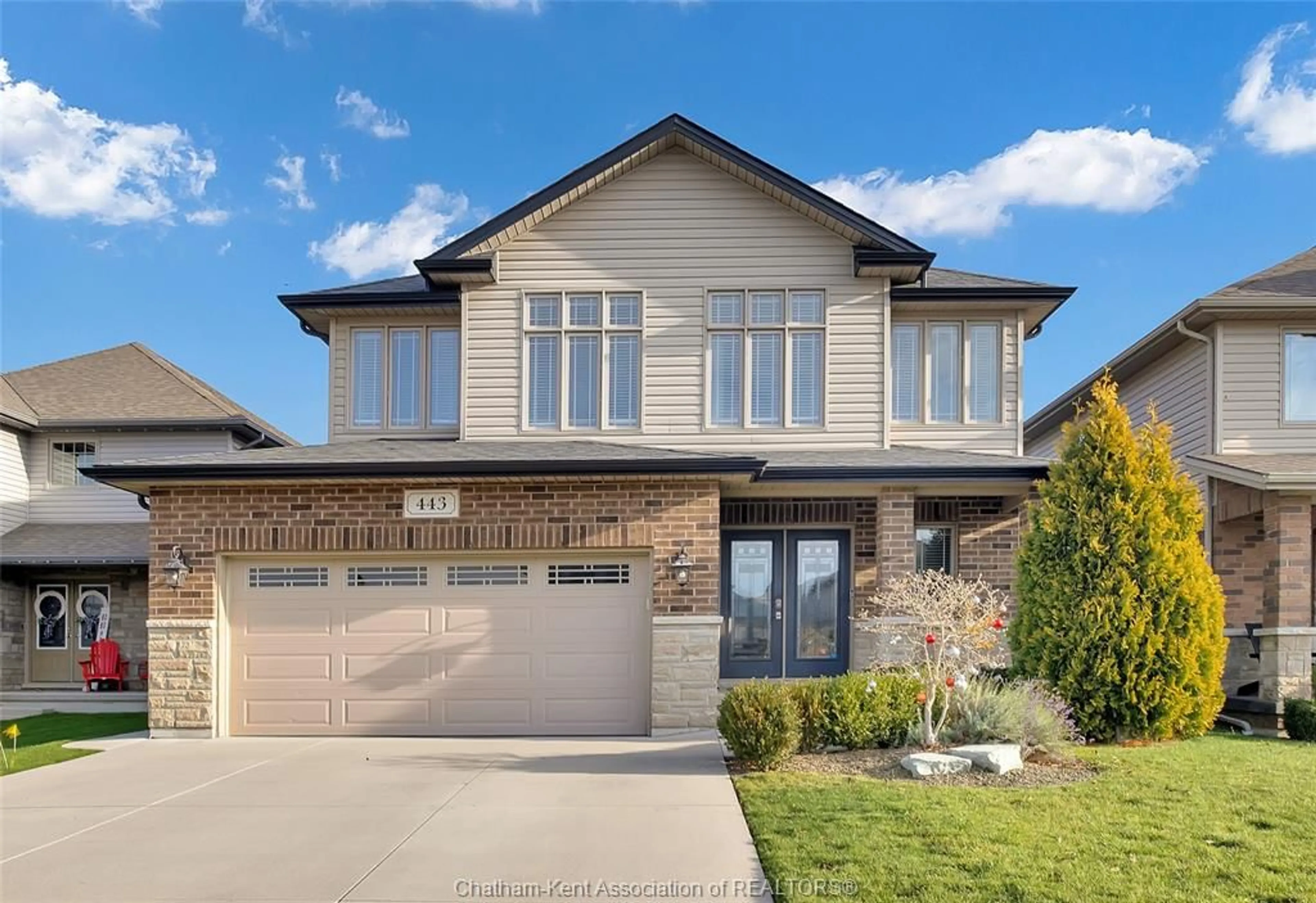443 TWILIGHT Trail, Chatham, Ontario N7L 0B4
Contact us about this property
Highlights
Estimated ValueThis is the price Wahi expects this property to sell for.
The calculation is powered by our Instant Home Value Estimate, which uses current market and property price trends to estimate your home’s value with a 90% accuracy rate.Not available
Price/Sqft-
Est. Mortgage$3,006/mo
Tax Amount (2024)$6,948/yr
Days On Market3 days
Description
Welcome to 443 Twilight Trail, a stunning 2-story family home in Chatham's highly desirable Prestancia neighborhood. This meticulously maintained 2015-built home offers 4+1 beds and 3.5 baths, making it the perfect blend of style, space, and functionality. The main floor boasts a spacious and airy layout, featuring a bright living room with a gas fireplace, a cozy dining area overlooking the beautifully landscaped backyard, and a modern kitchen with granite countertops, a pantry, and sleek appliances and 2 piece bath. Upstairs, you’ll find 4 generously sized bedrooms, including a primary suite with a walk-in closet and a luxurious 3 piece ensuite, as well as the convenience of second-floor laundry and a 4 piece bath. The finished basement is complete with a 5th bdrm, a large recreation room with a second gas fireplace, and an additional 3 piece bath. With smart home automation, and close proximity to schools, this move-in-ready home is the perfect place to build lasting memories.
Property Details
Interior
Features
MAIN LEVEL Floor
DINING ROOM
13 x 11KITCHEN
12.8 x 11.6LIVING ROOM / FIREPLACE
18.1 x 14.5Exterior
Features
Property History
 50
50


