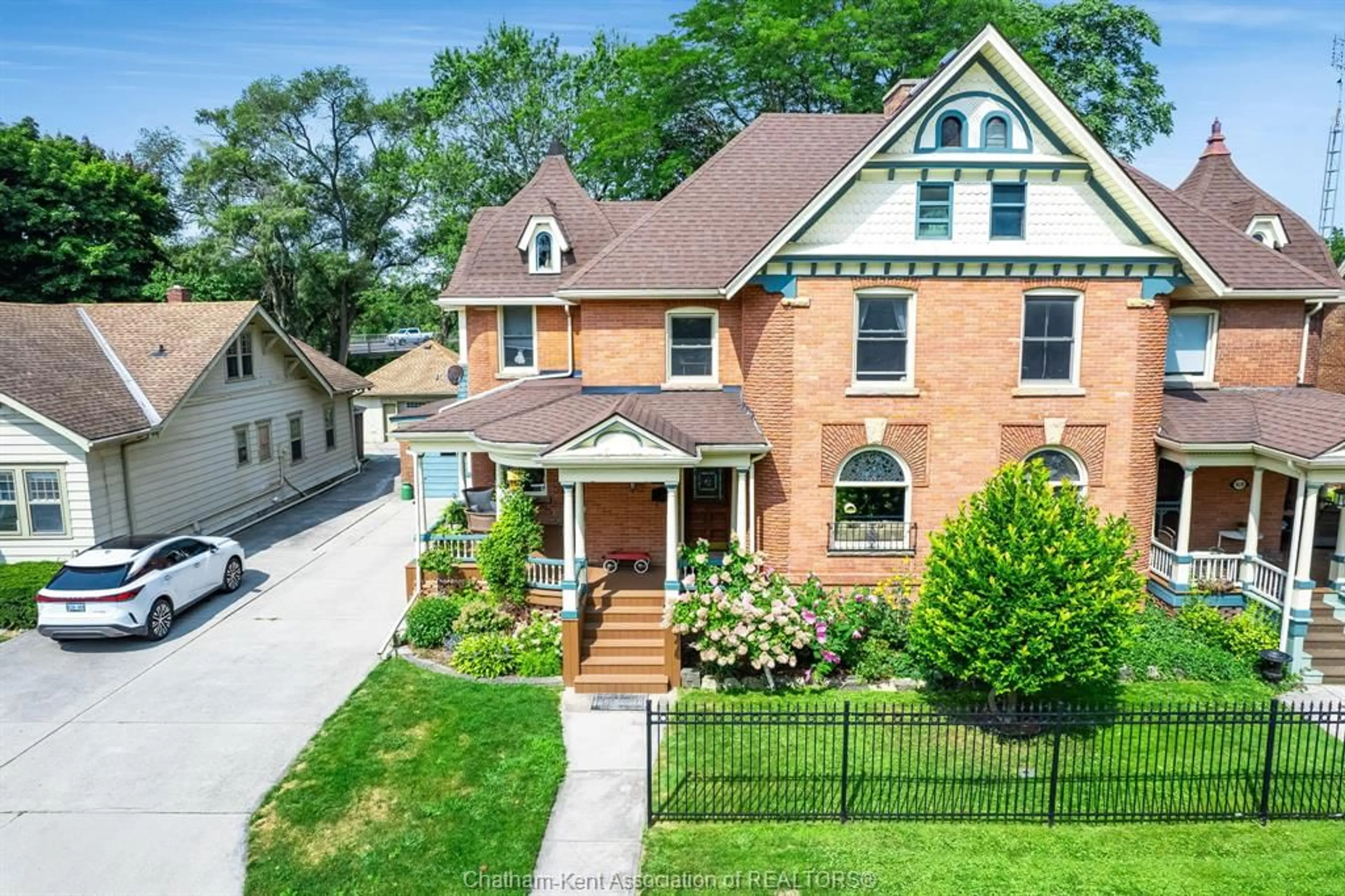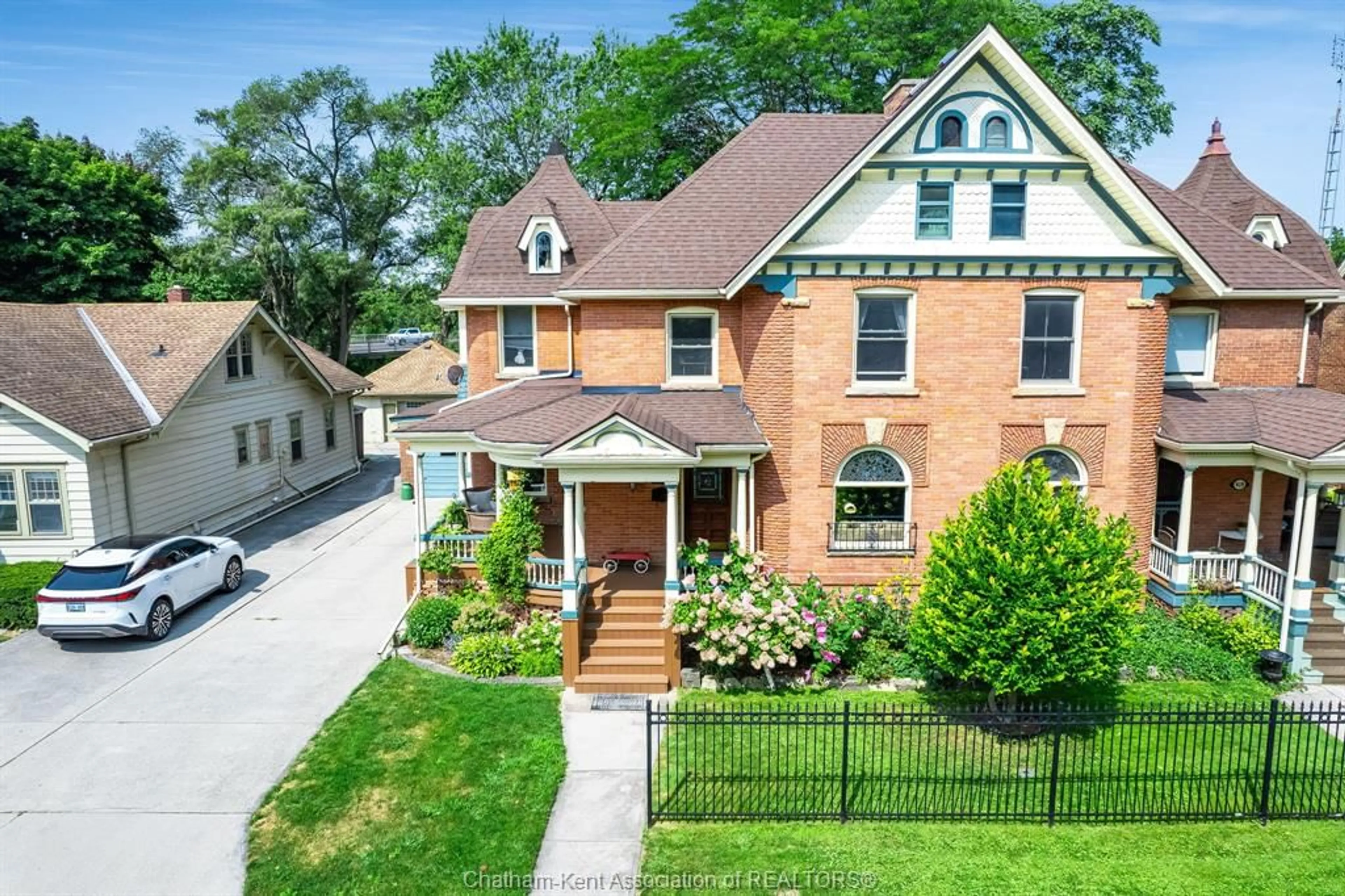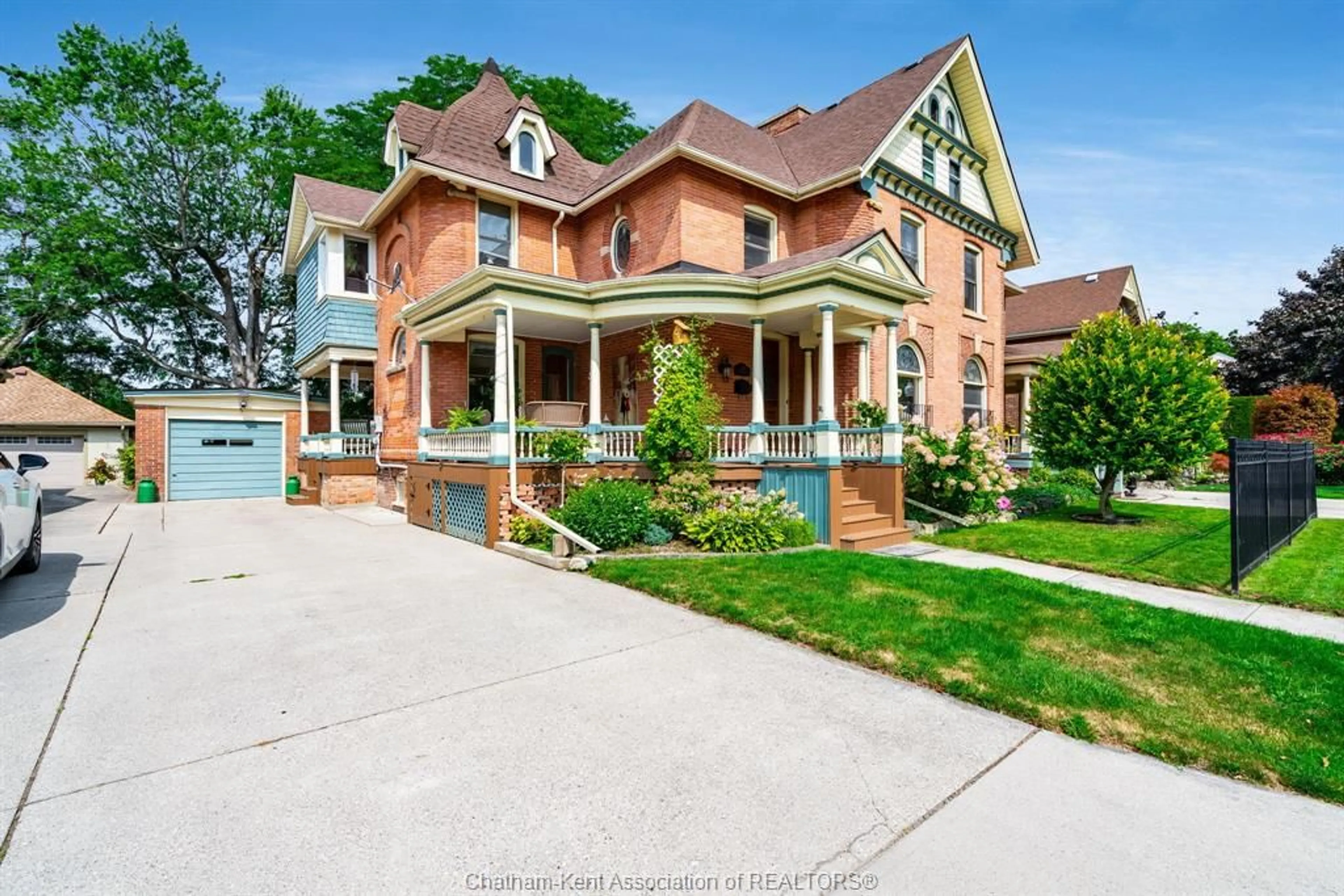423 King St, Chatham, Ontario N7M 1G3
Contact us about this property
Highlights
Estimated ValueThis is the price Wahi expects this property to sell for.
The calculation is powered by our Instant Home Value Estimate, which uses current market and property price trends to estimate your home’s value with a 90% accuracy rate.Not available
Price/Sqft-
Est. Mortgage$2,147/mo
Tax Amount (2024)$4,225/yr
Days On Market65 days
Description
This beautifully maintained Victorian-style semi-detached home is full of character, charm and a waterfront view. The gorgeous original front door welcomes you into a stately foyer leading into the spacious living room and large dining room which are ideal for family gatherings. The home features gorgeous stained glass windows, intricate woodwork, pocket doors, and hardwood floors throughout. The second-floor impresses with 4 bedrooms, a den overlooking the property and a fully renovated beautiful 4 pc bath, showcasing bright white subway tiles and a stunning standalone soaker tub. The walk-up attic offers ample storage space and the potential for additional living areas. The lower level is perfect storage and houses the mechanical systems. Outside, you'll find two inviting covered porches with resin decking, a single detached garage, and wonderful views of the beautiful gardens and Thames River.
Upcoming Open House
Property Details
Interior
Features
MAIN LEVEL Floor
FOYER
5.06 x 10.06LIVING ROOM
26.08 x 11.01KITCHEN
12.12 x 9.05DINING ROOM
11.03 x 19.04Property History
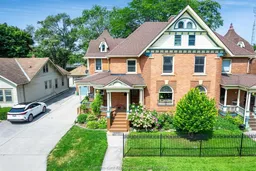 42
42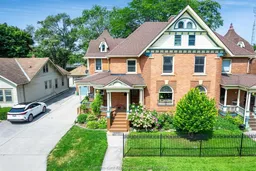 40
40
