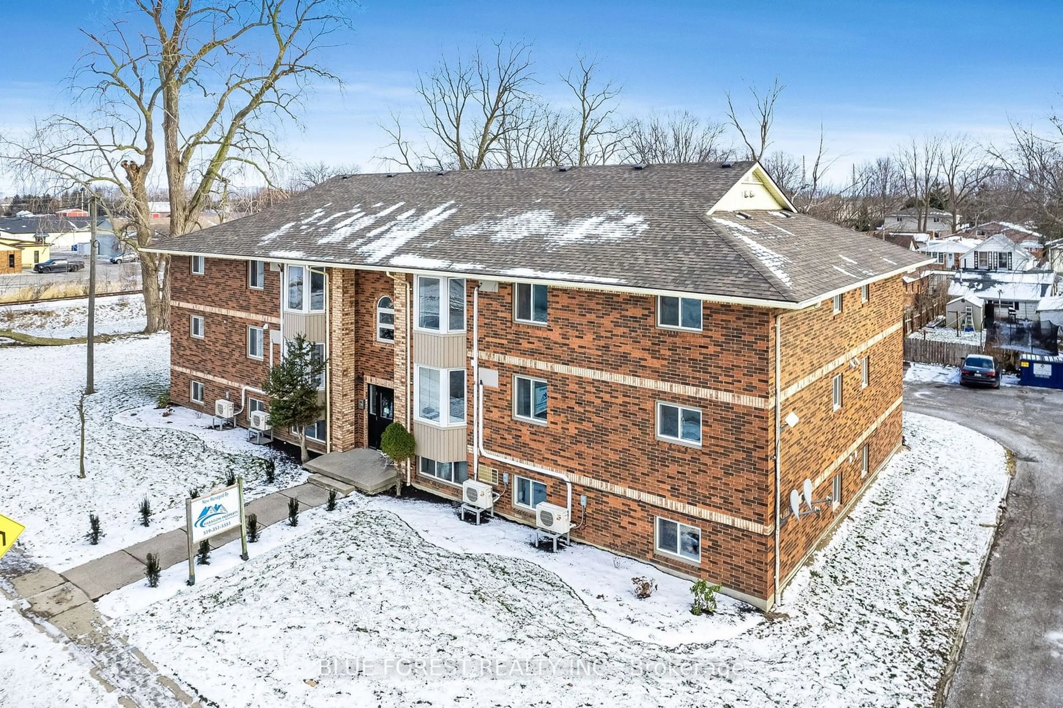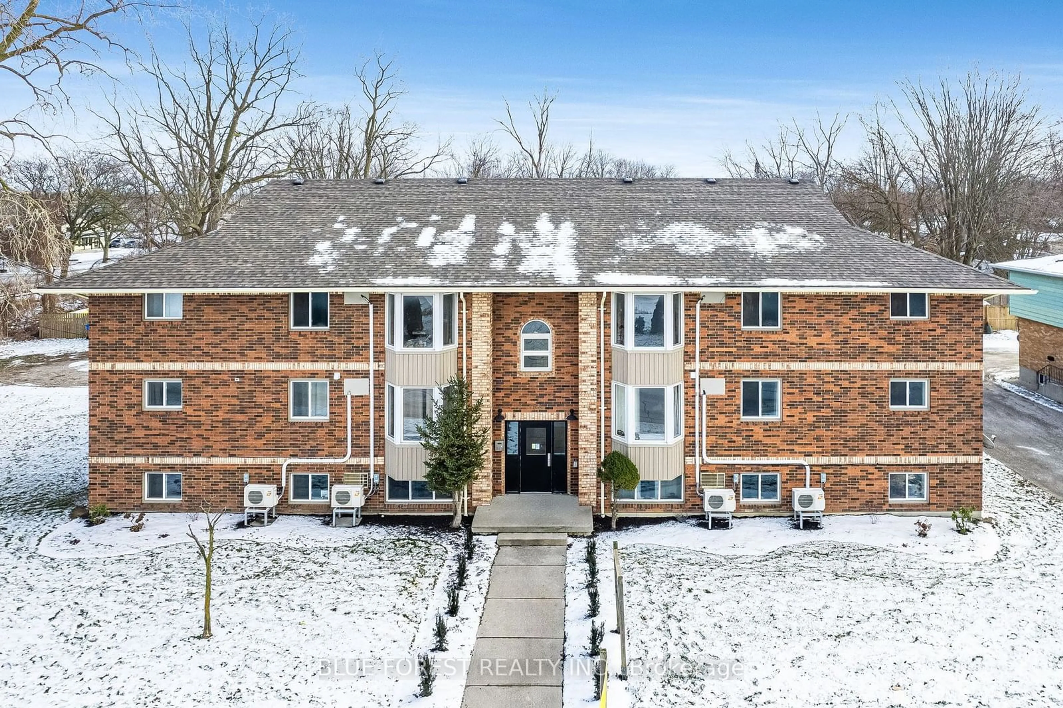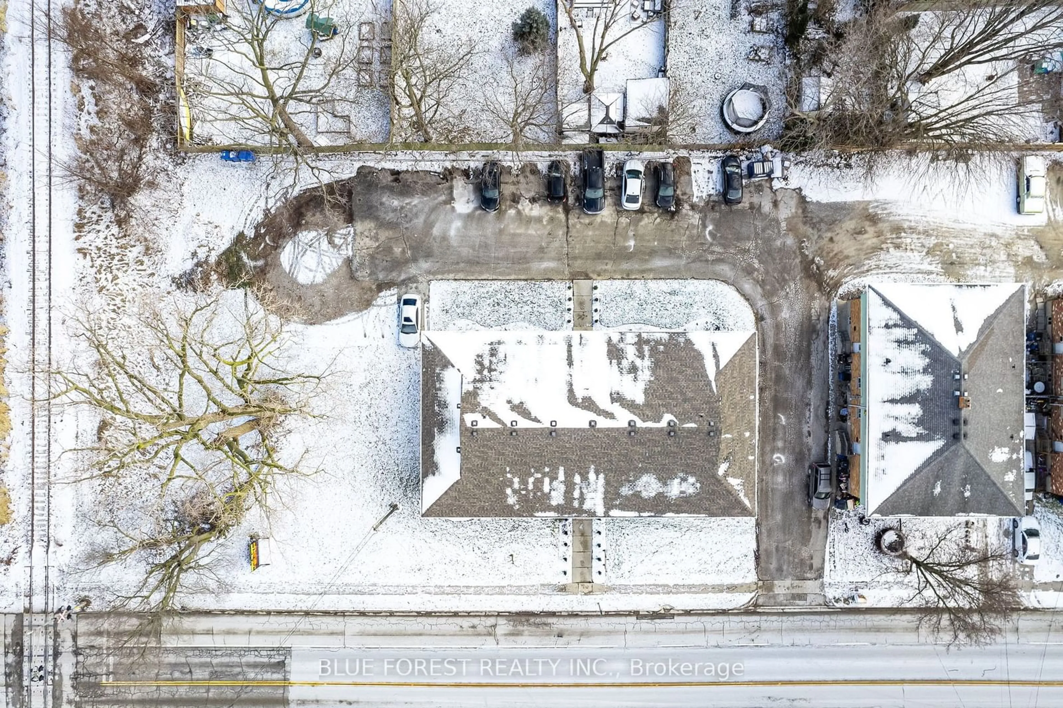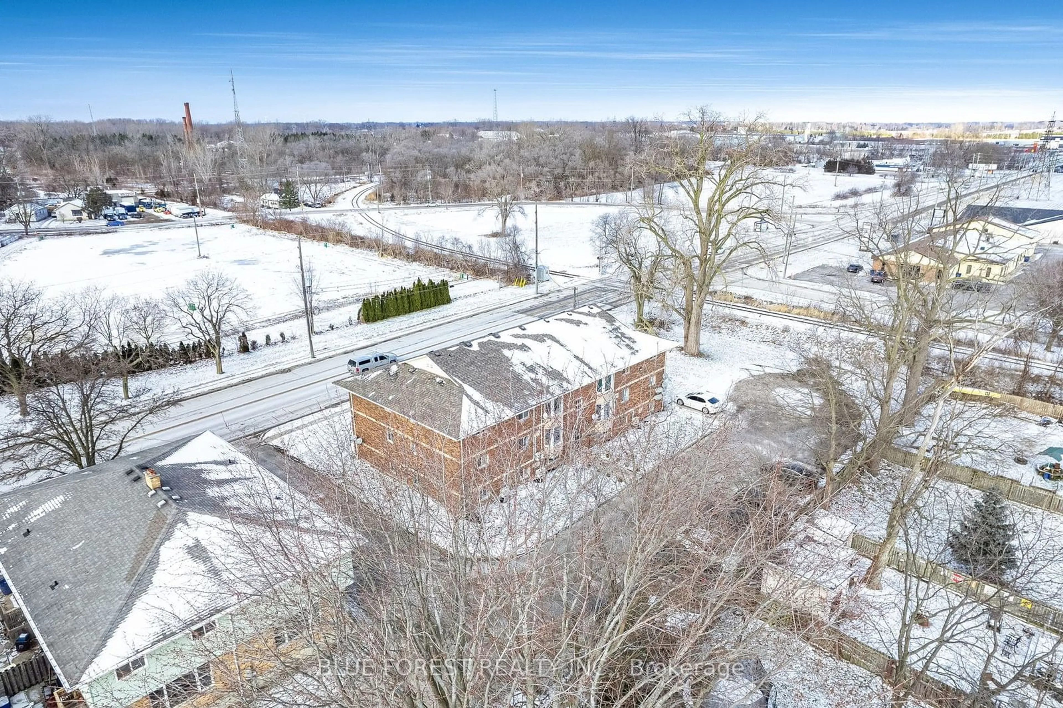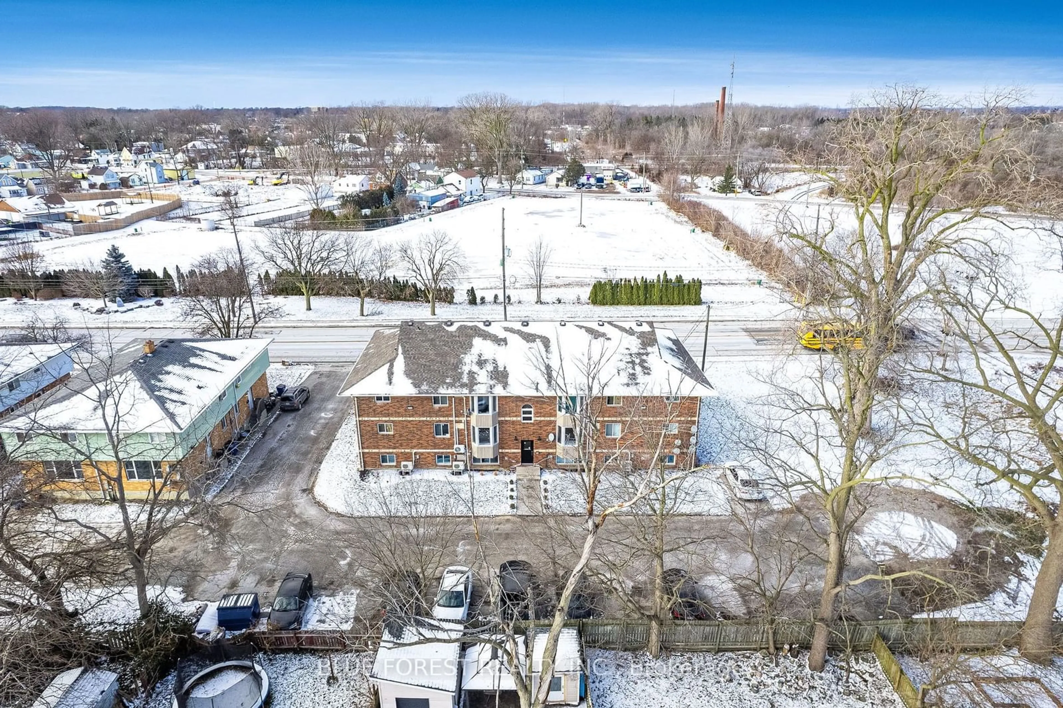388 Park Ave, Chatham-Kent, Ontario N7M 3W3
Contact us about this property
Highlights
Estimated ValueThis is the price Wahi expects this property to sell for.
The calculation is powered by our Instant Home Value Estimate, which uses current market and property price trends to estimate your home’s value with a 90% accuracy rate.Not available
Price/Sqft-
Est. Mortgage$11,381/mo
Tax Amount (2024)$21,419/yr
Days On Market4 days
Description
PRIME INVESTMENT OPPORTUNITY! This 12-plex includes 11 spacious 2-bedroom units and 1 cozy 1-bedroom unit, with 8 units fully renovated in 2022. These updated units feature in-suite laundry, modern kitchens with quartz countertops, and stainless steel appliances, including a dishwasher, fridge, stove, and microwave. Tenants pay heating and hydro, while the landlord covers water and common hydro. Most units are equipped with ductless heat pumps and baseboard heating. The property offers 18 parking spaces and a coin-operated laundry room for units without in-suite facilities. Don't miss this incredible opportunity!
Property Details
Interior
Features
Exterior
Features
Parking
Garage spaces -
Garage type -
Total parking spaces 12
Property History
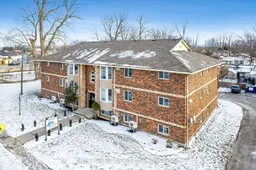 25
25
